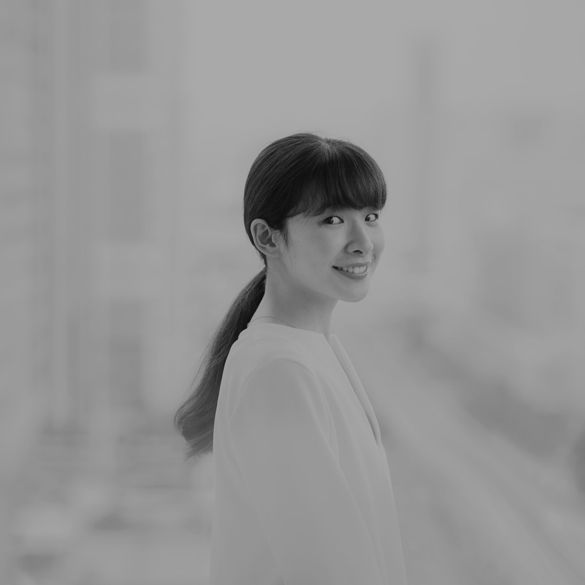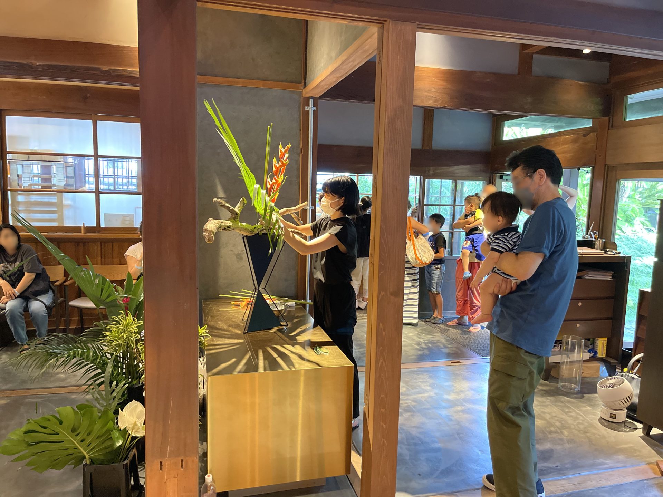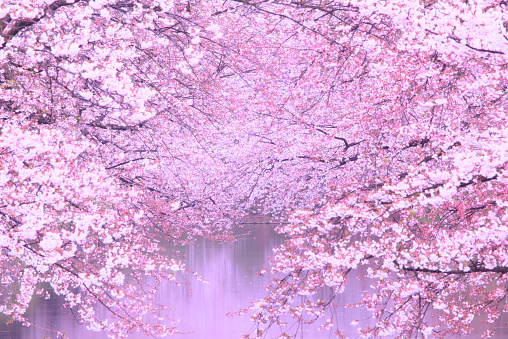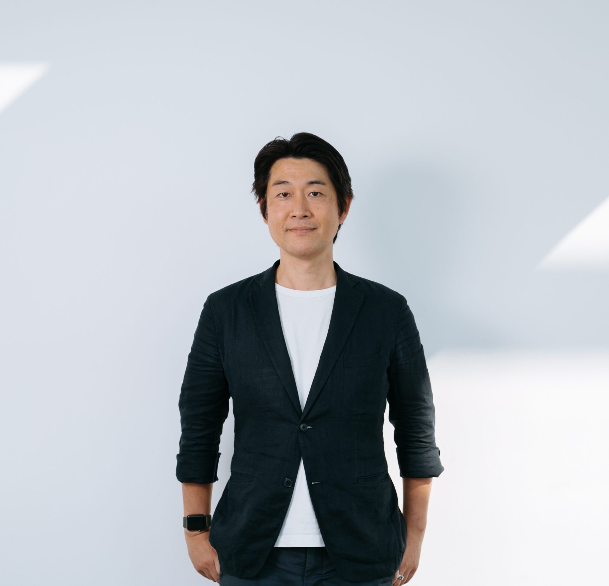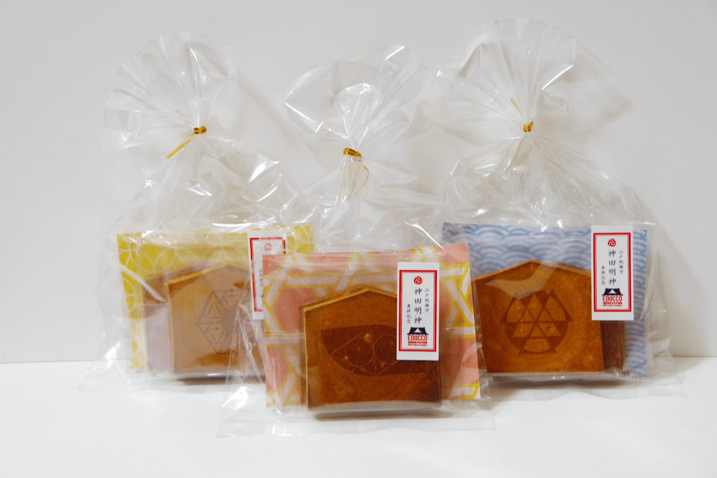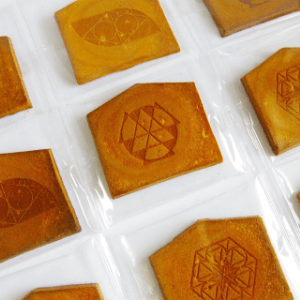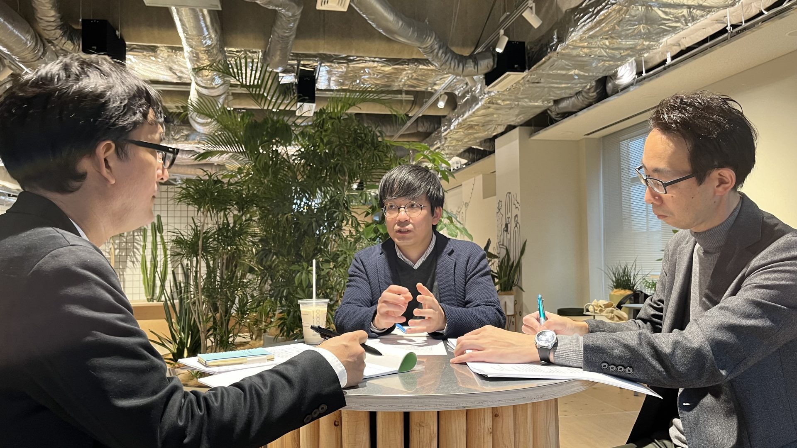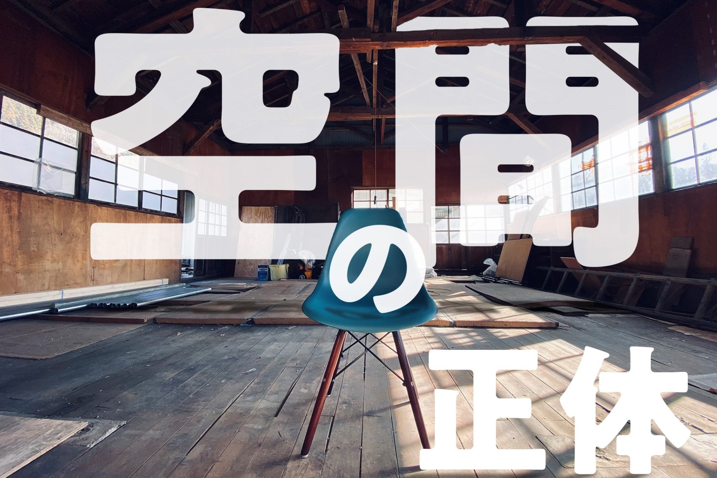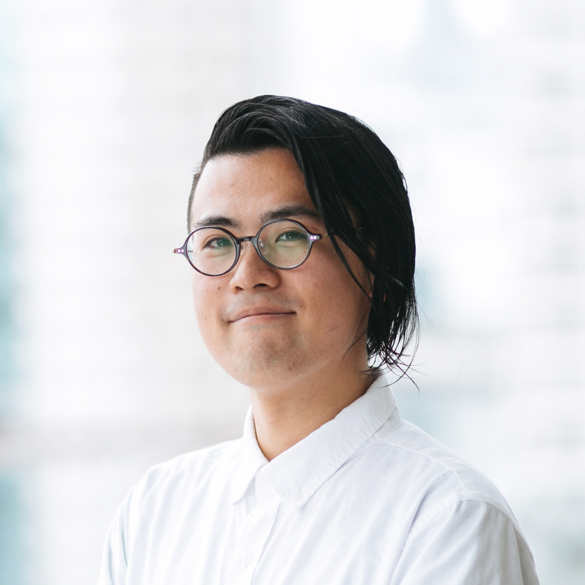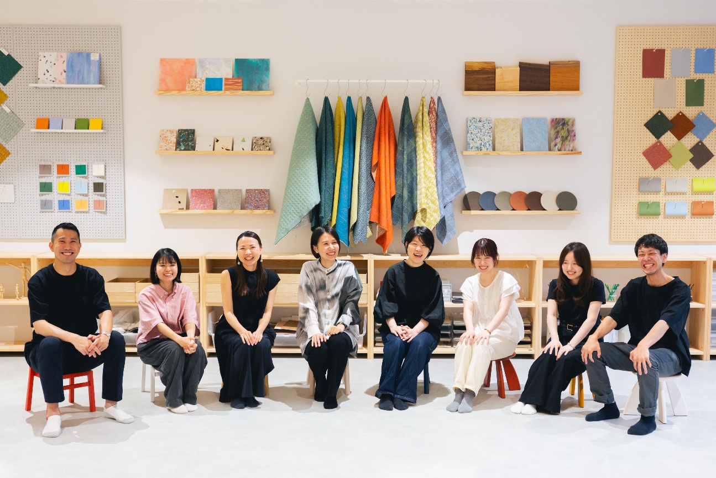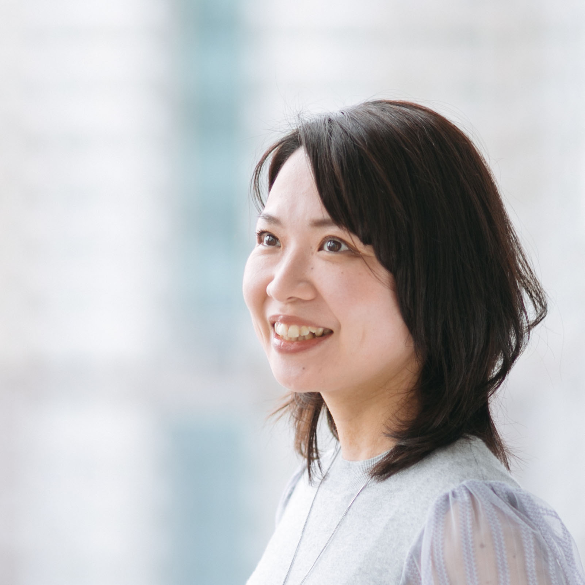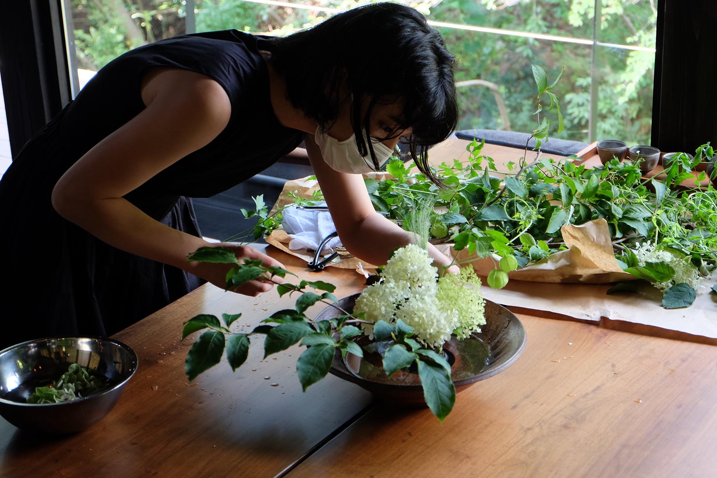
- text and edit by
- Ai Ichikawa
In this project, Ichikawa, who works as a planner for NOMURA Co., Ltd. Kogeisha and is also active as a flower arrangement artist of the Sogetsu school, will visit the space that NOMURA Co., Ltd. helped create, and create a space while having a dialogue with the client and the designer in charge. We create ikebana that suits your needs.
This time, I went to ``LOQUAT Villa SUGURO'' (hereafter SUGURO), which opened on July 1, 2022, to arrange congratulatory flowers.
First of all, I would like to interview Ms. Momoko Fujita, who is in charge of public relations at ARTH Co., Ltd. (hereafter referred to as ARTH), the operating company of SUGURO.
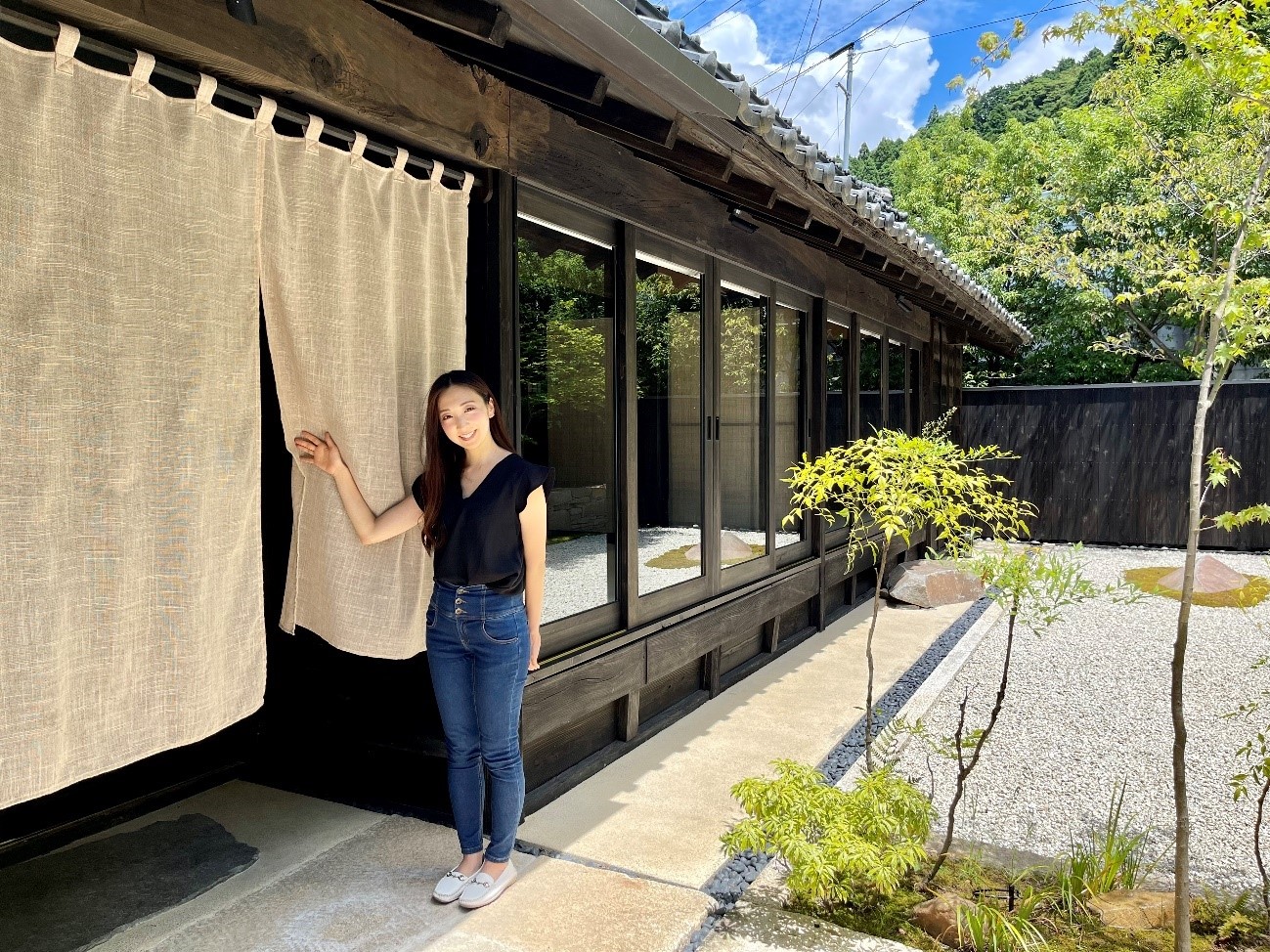 Ms. Momoko Fujita of ARTH Co., Ltd. (Mask was removed only during the photo shoot)
Ms. Momoko Fujita of ARTH Co., Ltd. (Mask was removed only during the photo shoot)
Ichikawa
SUGURO is a separate residence about 5 minutes by car from LOQUAT Nishiizu Honkan, which opened last year. Please tell us how the development came about.
Mr. Fujita
Mr. Suguro of Aoki Kogyo Co., Ltd., a local general construction company that constructed the LOQUAT Nishiizu Main Building as a cooperative company of Nomura Co., Ltd., proposed using this property, which is his parents' house. is the trigger. I actually saw the property as an ARTH member and it was a wonderful old house, so I decided to produce it. The name of the facility was derived from the former Suguro residence, and became SUGURO.
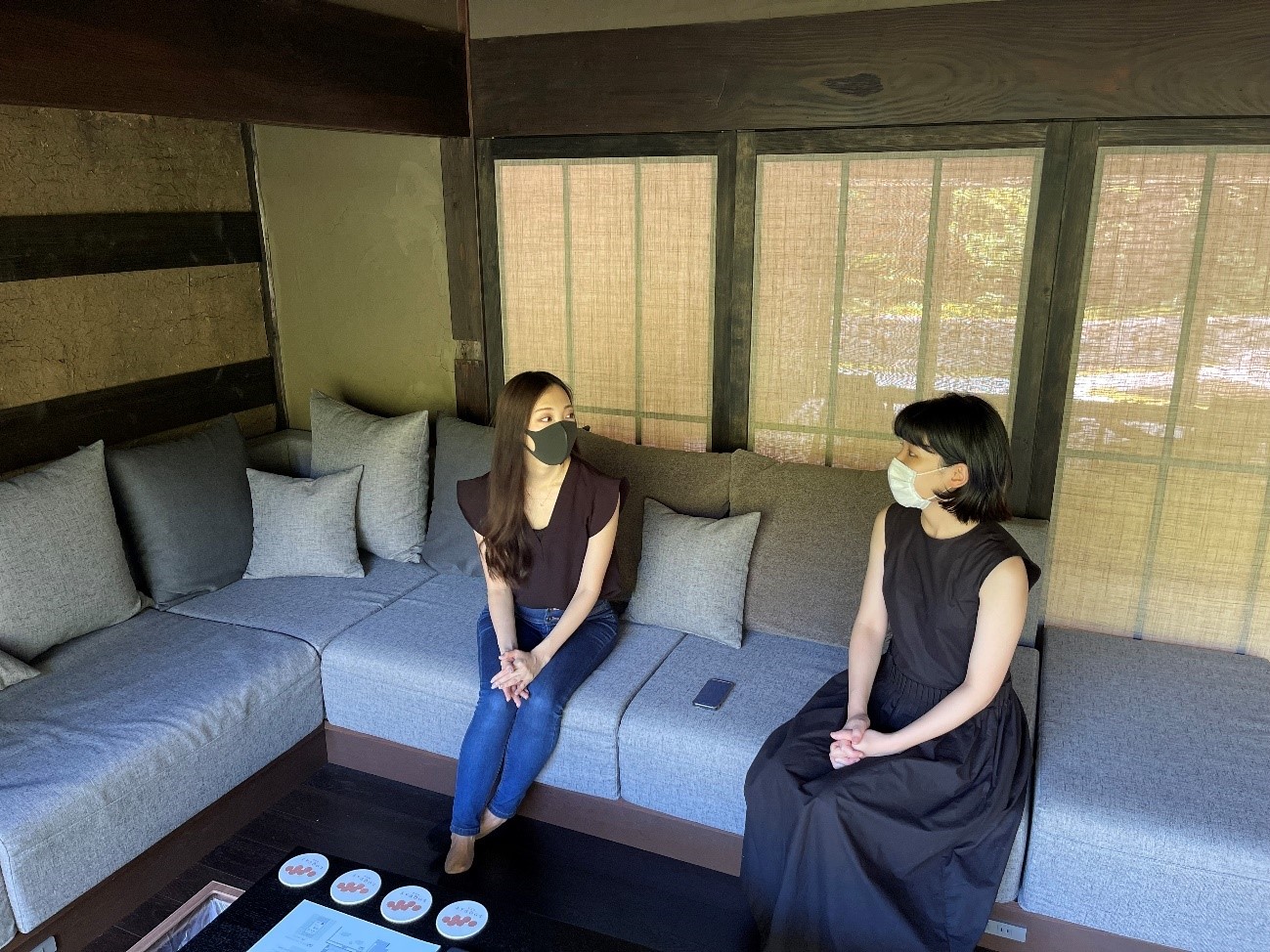
Ichikawa
What is the difference between LOQUAT Nishiizu Honkan and SUGURO?
Mr. Fujita
Looking back at the history, the Toi area where LOQUAT Nishiizu Main Building is located is a bustling area with Toi Gold Mine, commerce, and hot springs. Therefore, SUGURO aims to be a place where you can stay quieter and more private than LOQUAT Nishiizu Honkan.
In addition to the difference in environment, there are many cases where customers who stay in the main building come to SUGURO as they can experience things different from the main building, such as hammam bathing.
*Please refer to this article regarding LOQUAT Nishiizu Main Building, which opened last year.
Restoration of old houses is a balance between subtraction and addition
We asked Koito, our designer, about the project process while looking at the pre-development photos.
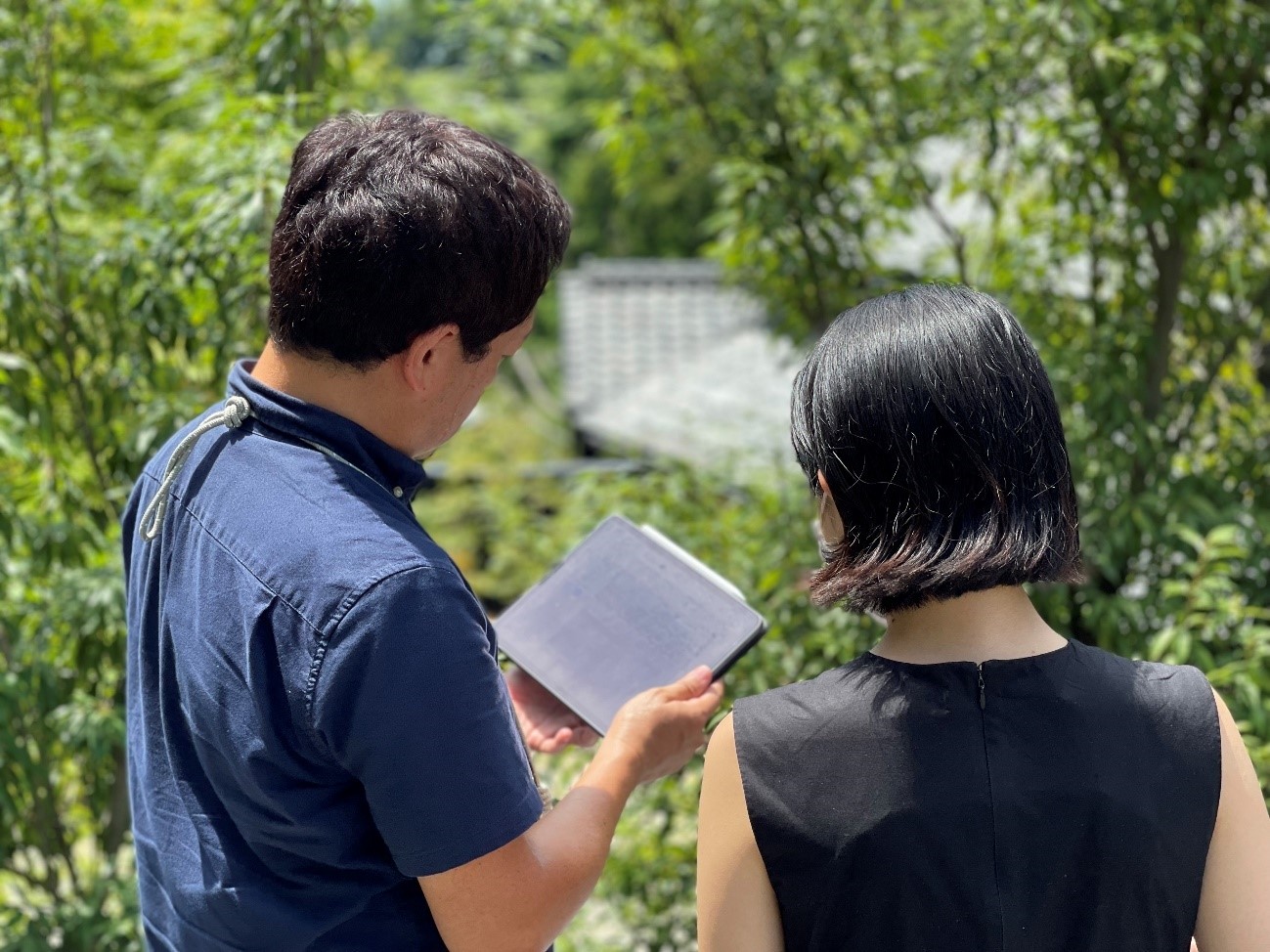 (I removed the mask only when taking pictures)
(I removed the mask only when taking pictures)
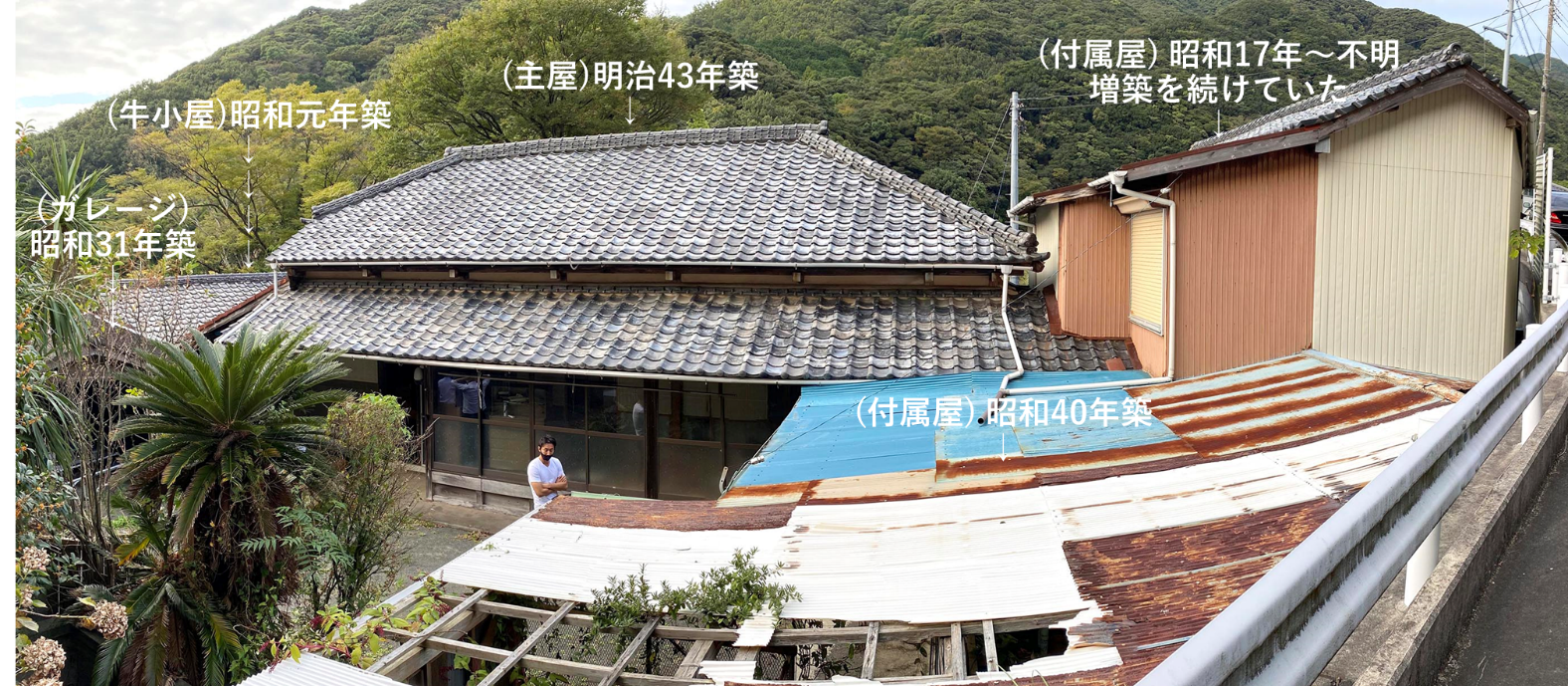 Former Suguro residence before demolition
Former Suguro residence before demolition
Ichikawa
It started from this situation.
Koito
The Former Suguro Residence was built in 1910, and was repeatedly expanded during the Showa period. The Building Standards Act, which requires confirmation applications, was enacted in 1950, so there is no problem with buildings built before that time even if they are still standing. Therefore, demolition was necessary.
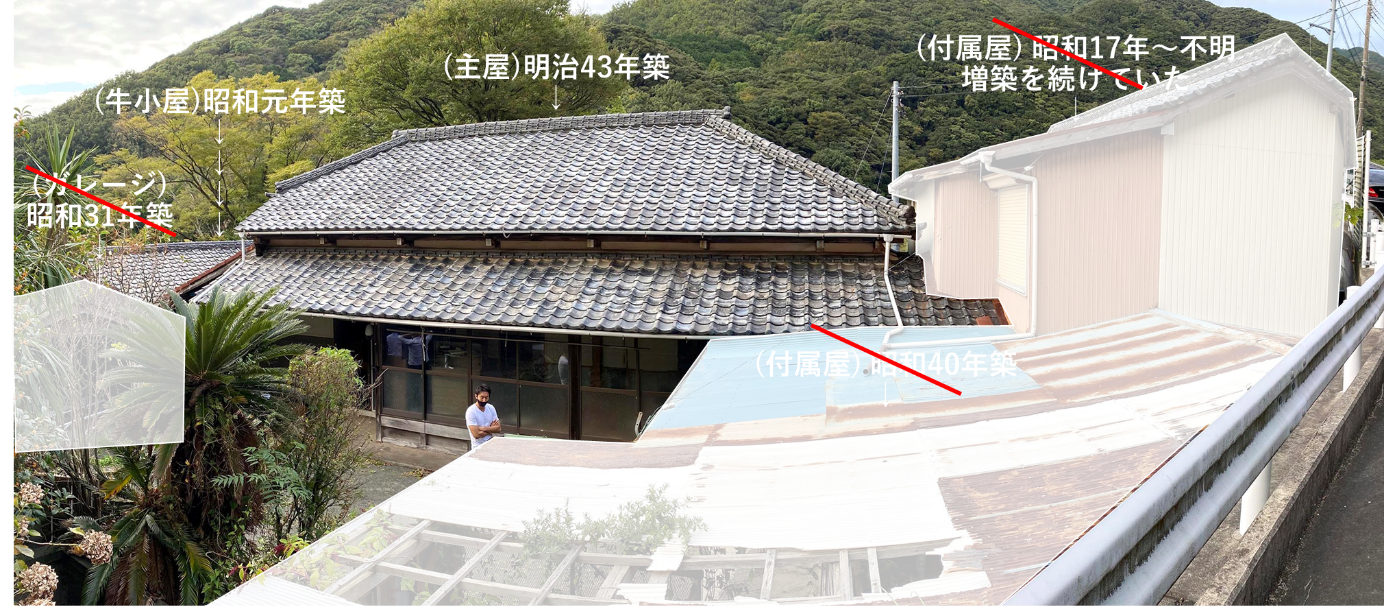 It was decided to use the main house and the cowshed while demolishing it little by little.
It was decided to use the main house and the cowshed while demolishing it little by little.
Koito
Once the building has been legally cleared, it will be demolished little by little in order to transform it into a lodging facility. Instead of simply demolishing the area that was initially determined, the carpenter who knows the local area and the team members have discussions and modify the area on a daily basis to dismantle it.
Unlike general modern architecture, old folk houses cannot be restored after they have been dismantled. Pursuing a legal, structural, and design balance, how far to subtract, and how far to add from the subtracted state. It's the most important, the hardest, and the funniest part.
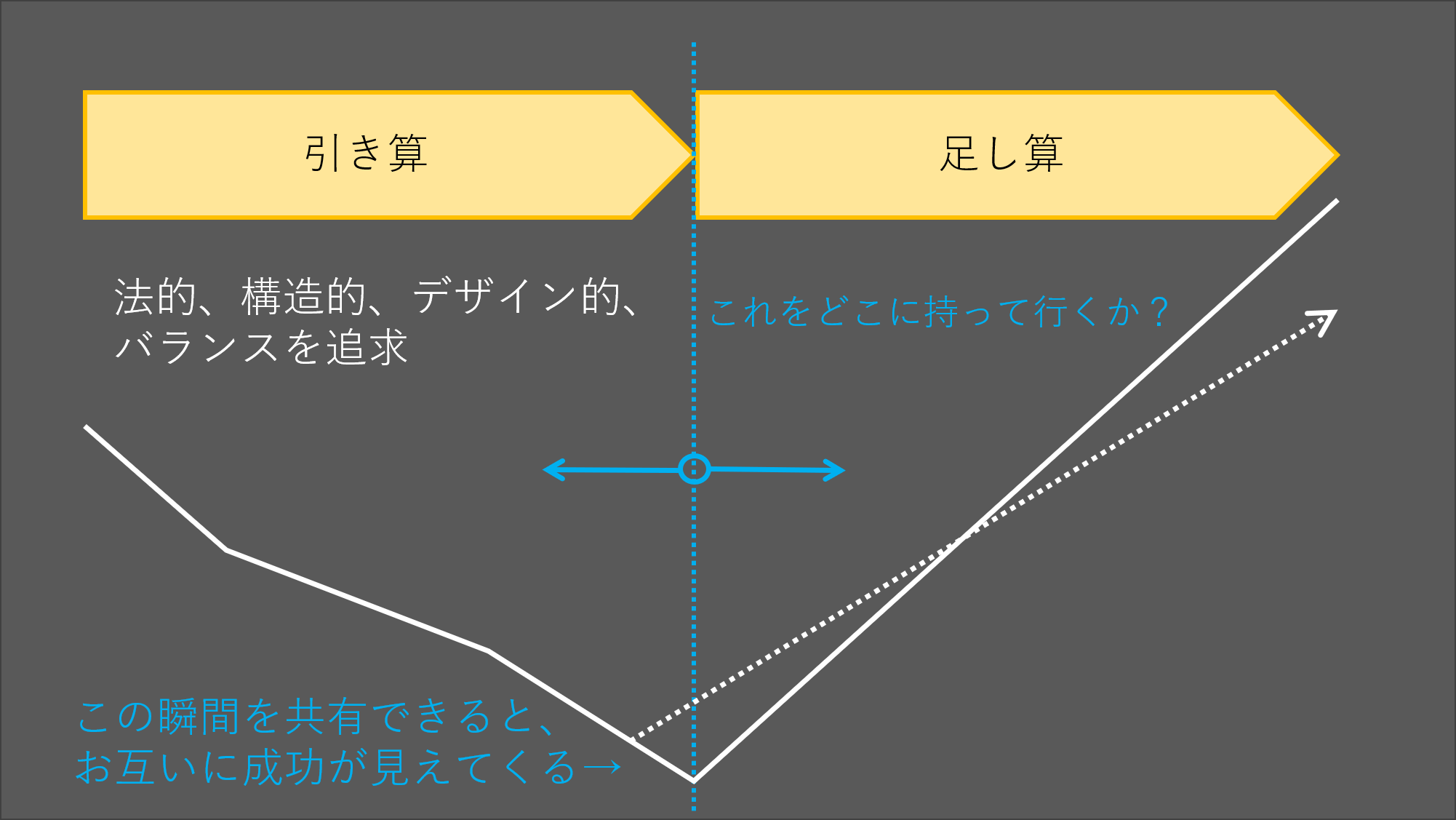
Koito
Aiming for the moment when you can see a wonderful goal, you subtract, but in this case, it was the moment when you could see the view of the stream behind the building in this photo. I was confident that what I had considered was correct and would succeed.
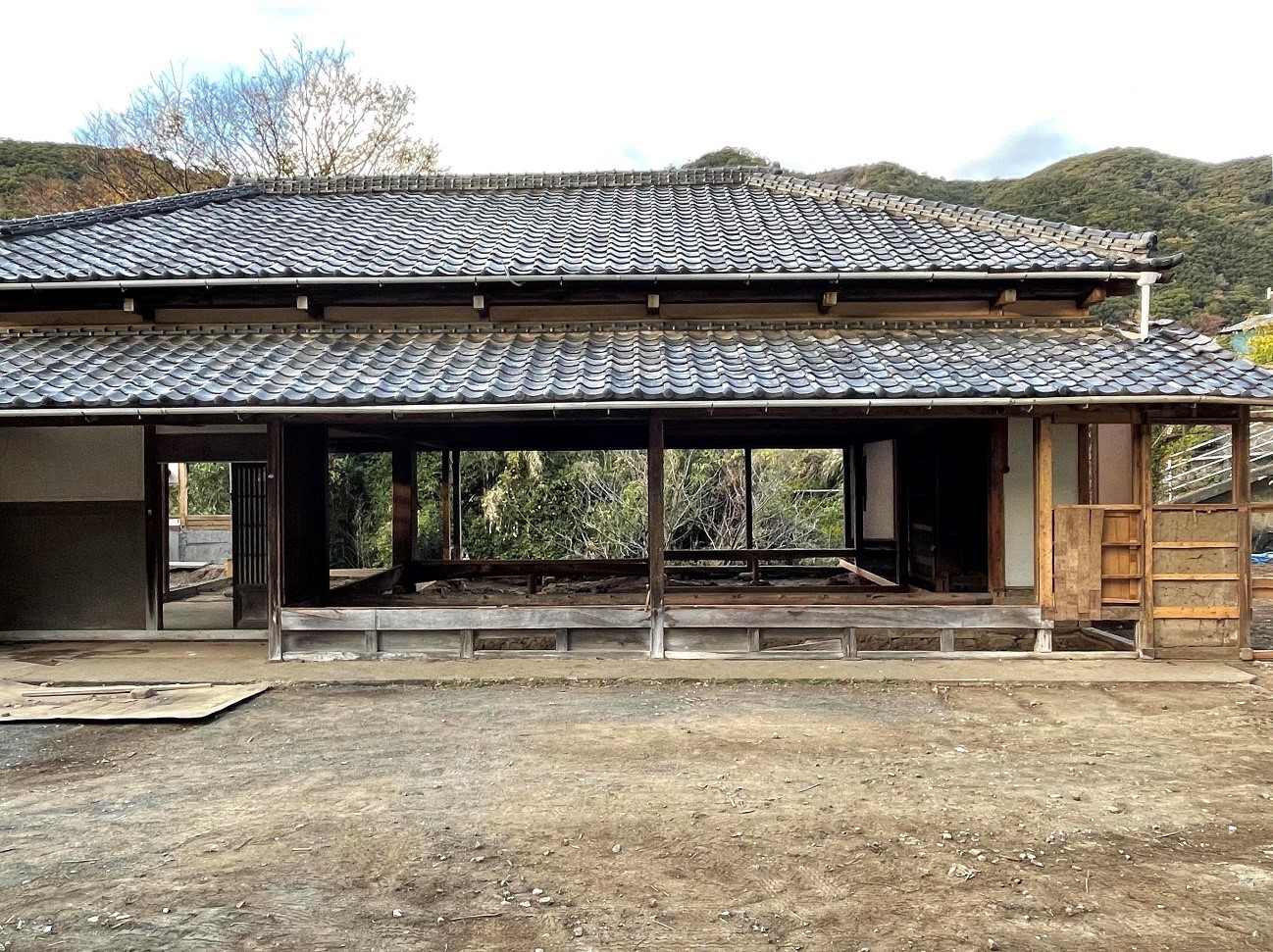 The moment you see a great goal
The moment you see a great goal
Next, we asked our designer Inoue about the points of the space that was created through the process of addition, and Mr. Miura, deputy manager of LOQUAT Nishiizu, about the voices of guests who have actually stayed.
Ichikawa
What points did you focus on when designing?
Inoue
The name SUGURO comes from the old Suguro family, but the fine wood used for the main pillars and beams of this mansion was cut from his own mountains by his predecessor, who ran a forestry business. Because it is a built building. In order to make the best use of the building, we made the ceiling as skeleton as possible to expose the roof structure, and designed the pillars and beams darkened by the smoke of the hearth, which gives us a sense of the activities of life.
Ichikawa
Before entering the building, the garden that welcomes you first after entering the gate is symbolic.
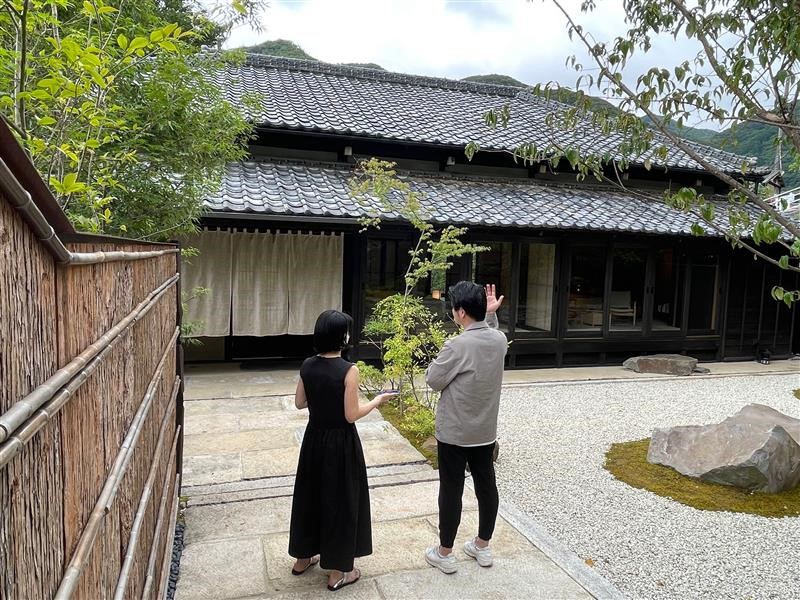
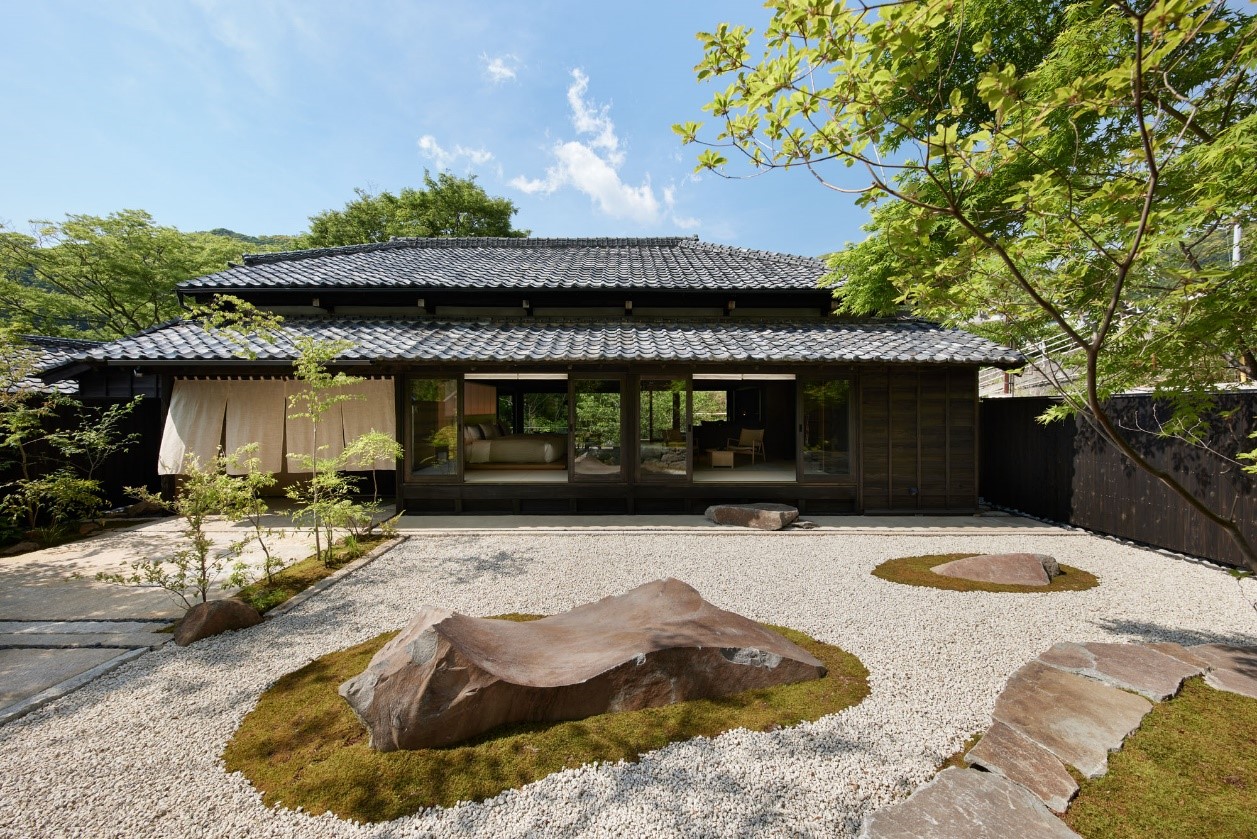 Komatsu stone is the main feature of the garden
Komatsu stone is the main feature of the garden
Inoue
The Komatsu stone used as a landscape stone in the garden used to be called Izu stone because it was harvested from Izu to the Seisho area. The garden consists of deciduous trees that allow you to enjoy the changes of the seasons, evergreen trees that block the view from the surroundings, and a fence made of cypress bark.
Mr. Miura
We have received feedback from guests that the interior courtyard is wonderful.
Inoue
I am glad to hear that.
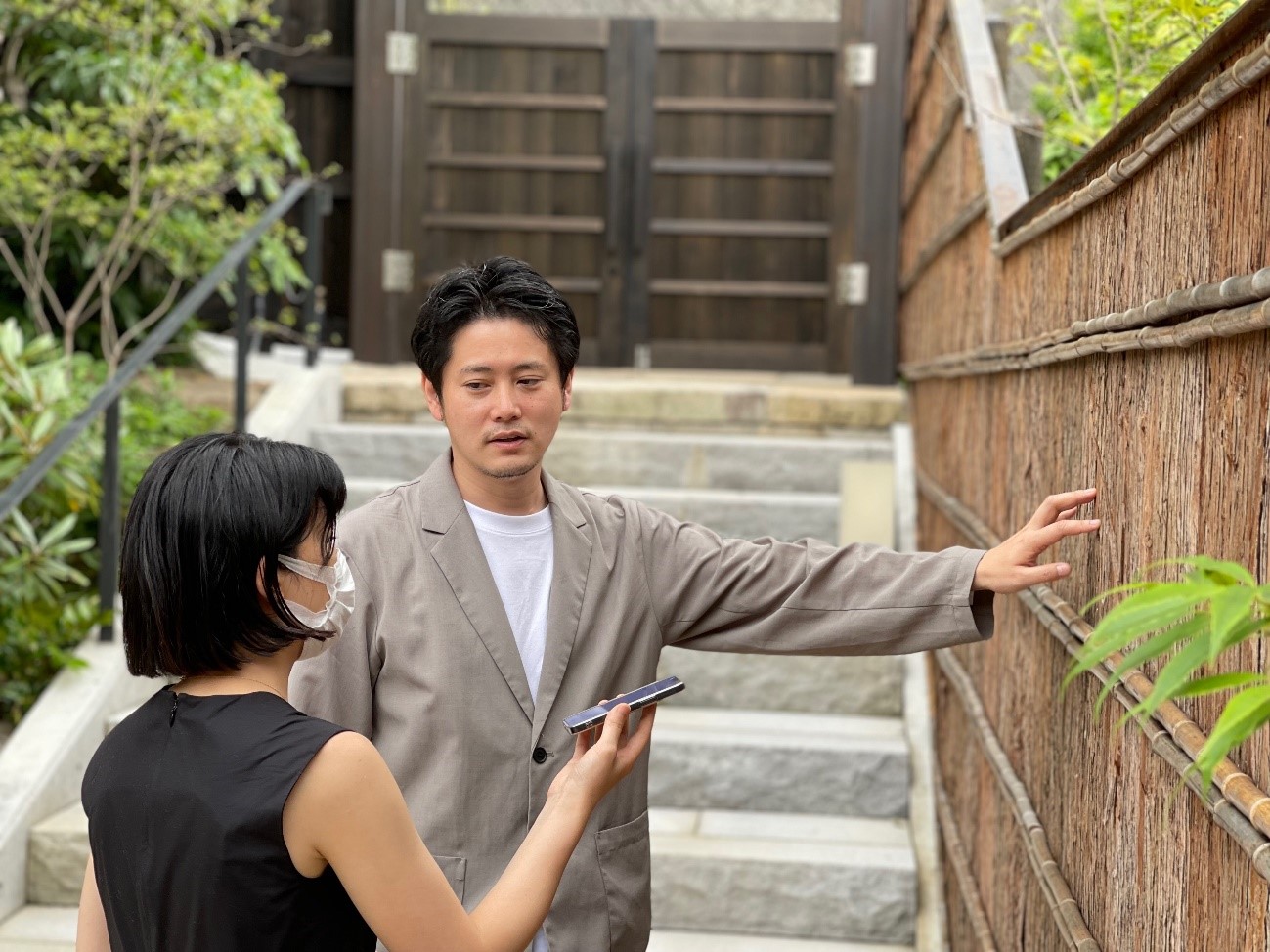 Hiwadabuki cypress bark fence (mask removed only for photo shoot)
Hiwadabuki cypress bark fence (mask removed only for photo shoot)
Ichikawa
When you enter the building, beautiful greenery jumps into your eyes.
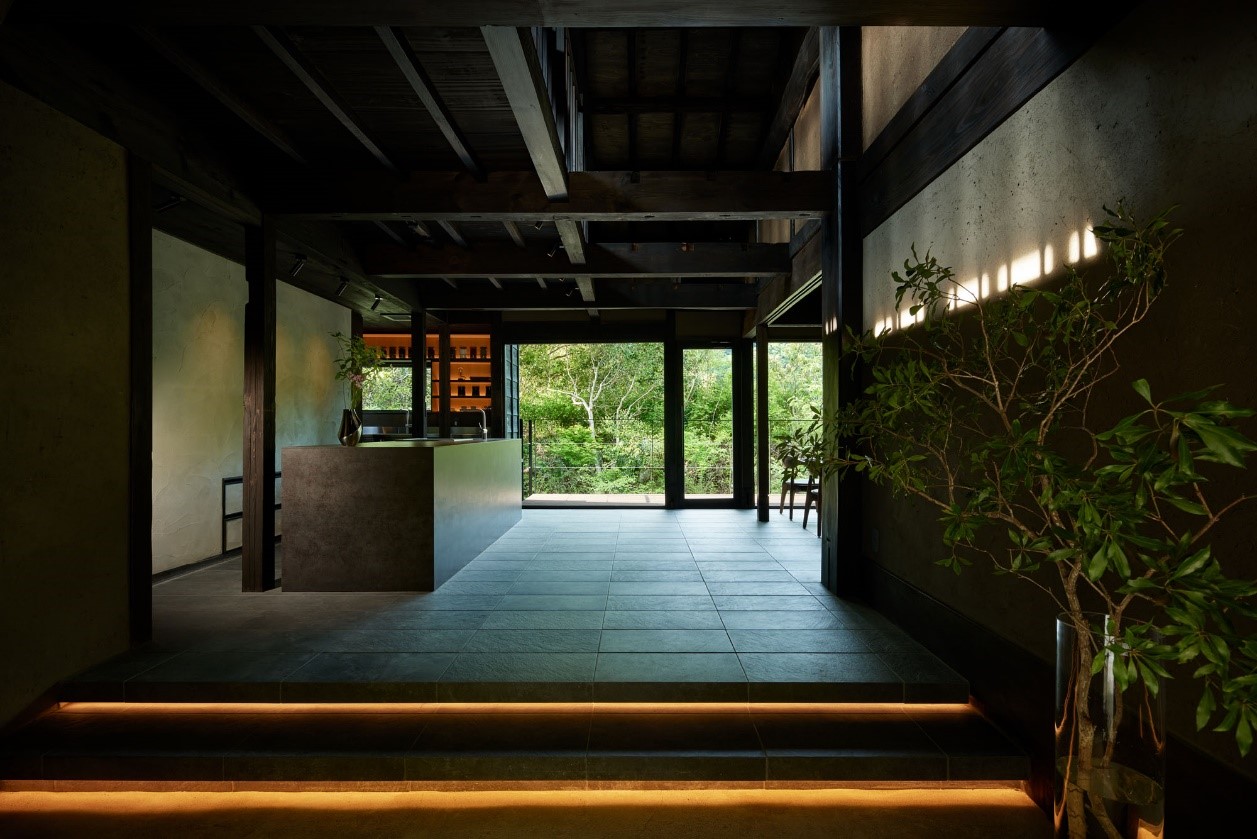
Inoue
Before the renovation, it was a space with many walls and a feeling of blockage. The most attractive point of this location is the view of the stream flowing behind the building, so we thought that by making the window on the stream side a large window, we could welcome the first impression of entering the building with the trees that color the stream. I made a suggestion.
Mr. Miura
The zelkova trees on the opposite bank are lit up after the sun goes down, and it seems that not only hotel guests but also people living in the surrounding area enjoy it as a walking route.
Ichikawa
The opening of SUGURO is the catalyst for creating a flow of people.
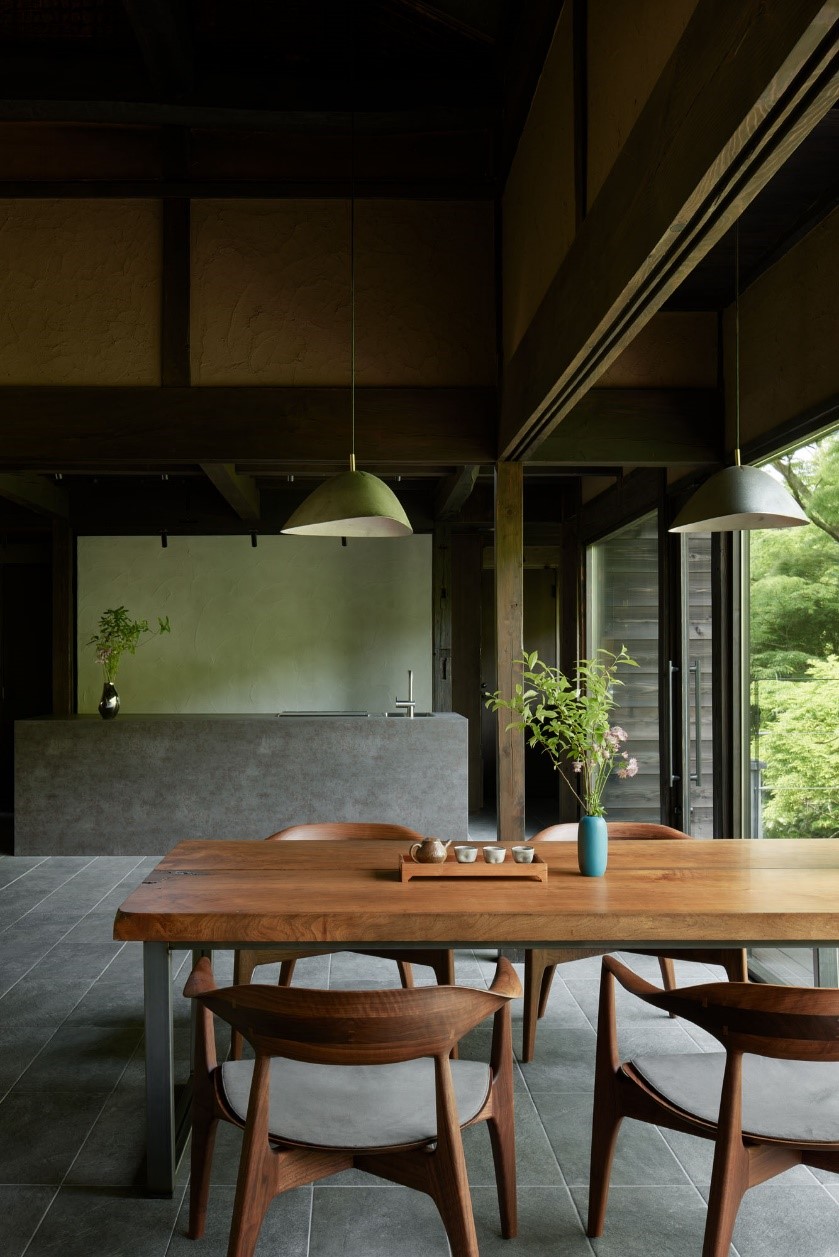 iconic kitchen counter
iconic kitchen counter
Inoue
One of the attractions of SUGURO is the kitchen in the living room. In the kitchen with a strong presence, you can enjoy cooking yourself using the ingredients carefully selected by LOQUAT Nishiizu's chef. Instead of renting a whole house that has no interaction with people, you can enjoy an accommodation experience that emphasizes the elements that touch your five senses, such as the aroma of the ingredients and the sound of cooking. It would be nice to stay with LOQUAT Nishiizu, eat at the restaurant on the first night, and enjoy cooking here on the second night.
Ichikawa
You can spend a luxurious time.
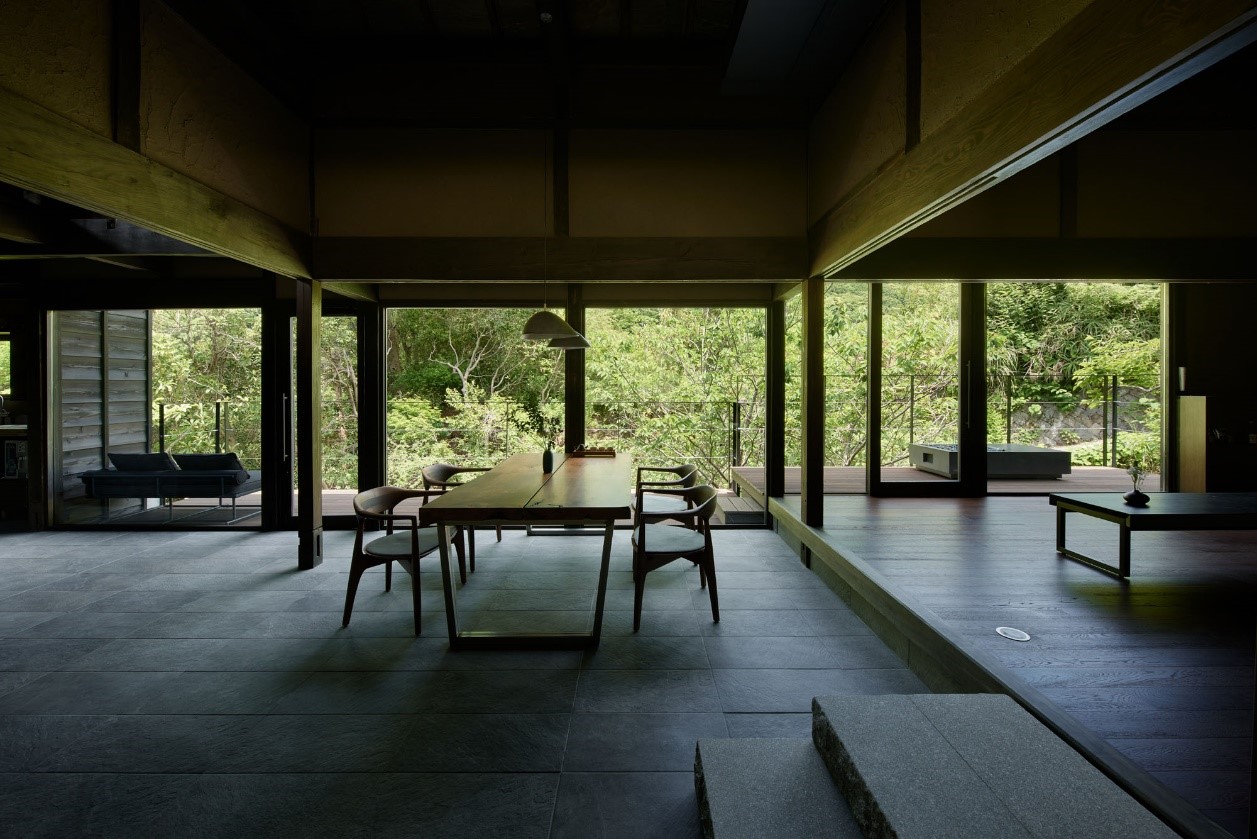 The living space is one step up from the dining room, and the outdoor deck is also aligned with the floor level of the room.
The living space is one step up from the dining room, and the outdoor deck is also aligned with the floor level of the room.
Inoue
The spaces such as the dining room and living room are not separated by fittings, but are segmented by level differences. In addition, in order to integrate the outdoor space and the internal space, the outdoor deck has the same floor level as the internal space, creating the impression that the living room has been extended to the outside, and the design has been designed so that the presence of fittings is not felt.
Ichikawa
The bedroom is located on the garden side, while the living and dining room has a beautiful view of the river.
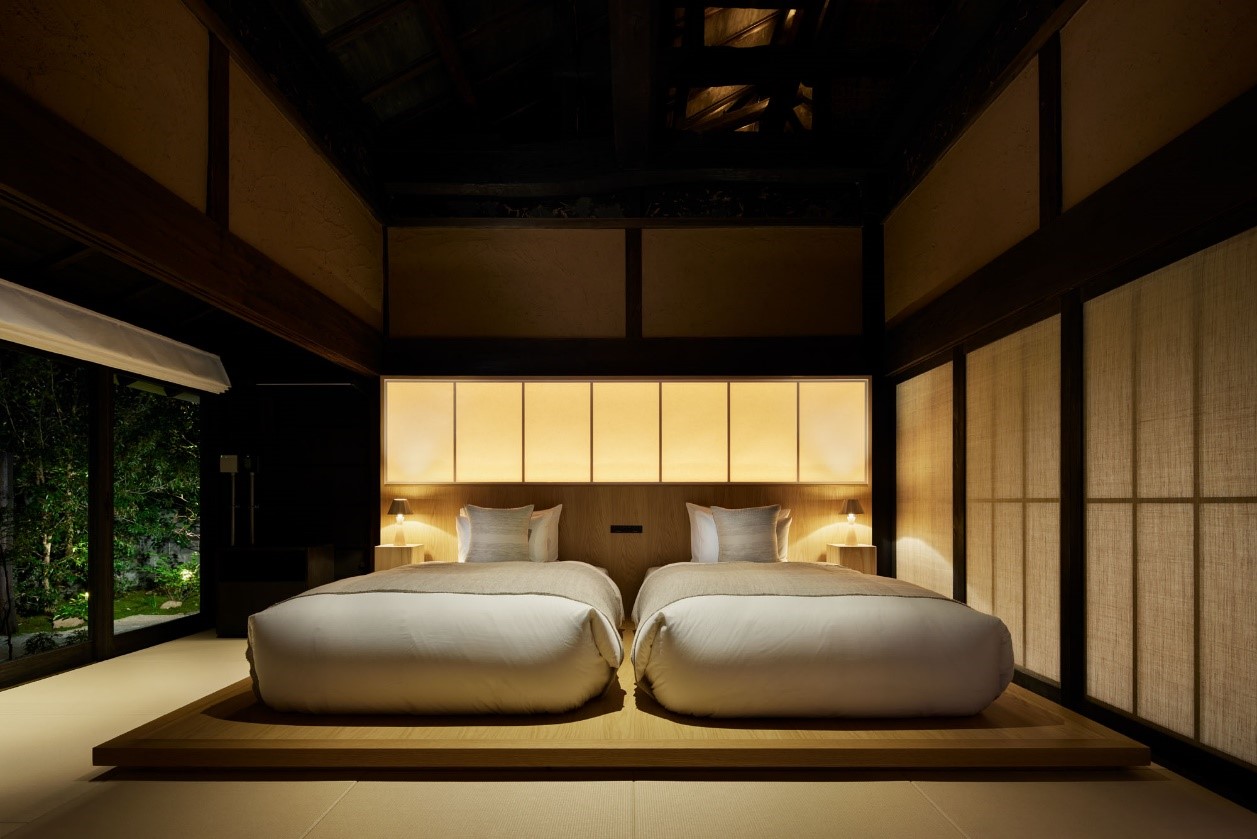 The fittings made of kudzu cloth separate the bedroom from the living room (on the right in the photo).
The fittings made of kudzu cloth separate the bedroom from the living room (on the right in the photo).
Inoue
The bedroom is a private space, so I designed the fittings of kudzu cloth to softly divide the space while feeling the presence. In contrast to the masculine and dark atmosphere of the living and dining room, the bedroom uses light-colored oak wood for the bed, and the shoji paper lanterns on the headboard give it a soft Japanese look, creating a clean and relaxing space. I aimed for
We don't intentionally install ceilings in the bedrooms, and it is important that you can enjoy the real pleasure of an old private house where you can go to bed while admiring the roof structure. For that reason, we are taking measures against the cold, such as floor heating, so you can spend a comfortable time.
Mr. Miura
Each bedroom can accommodate up to 4 people, with 2 people each.
Ichikawa
Children are welcome to stay, so I would like to come with my family.
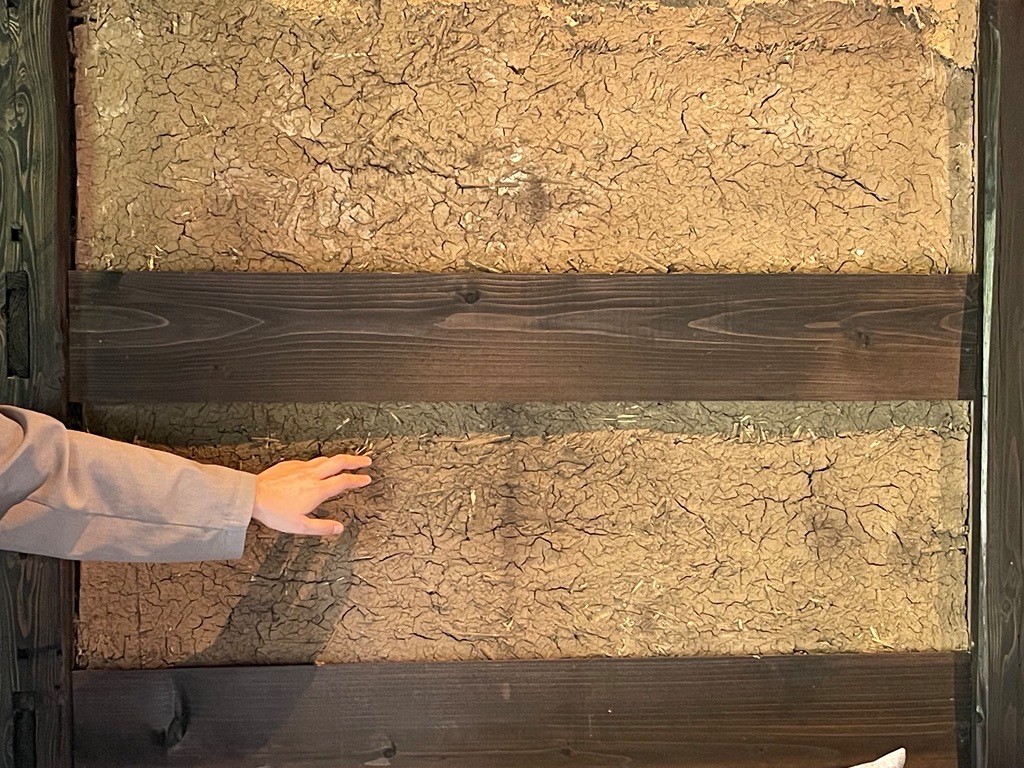 Earthen walls are important for old folk houses
Earthen walls are important for old folk houses
Ichikawa
The mud walls are symbolic in both the living room, dining room, and bedroom.
Inoue
Breathing clay walls are a very important material for old folk houses. The clay wall that was revealed by dismantling a part of the wall at that time had a good texture, so it was kept as it was. In order to bring it closer to the local production for local consumption of the Edo period when there was a magistrate, we were particular about the route of obtaining materials.
Ichikawa
There is a hot spring, a shower, and a hammam bath in the back of the kitchen.
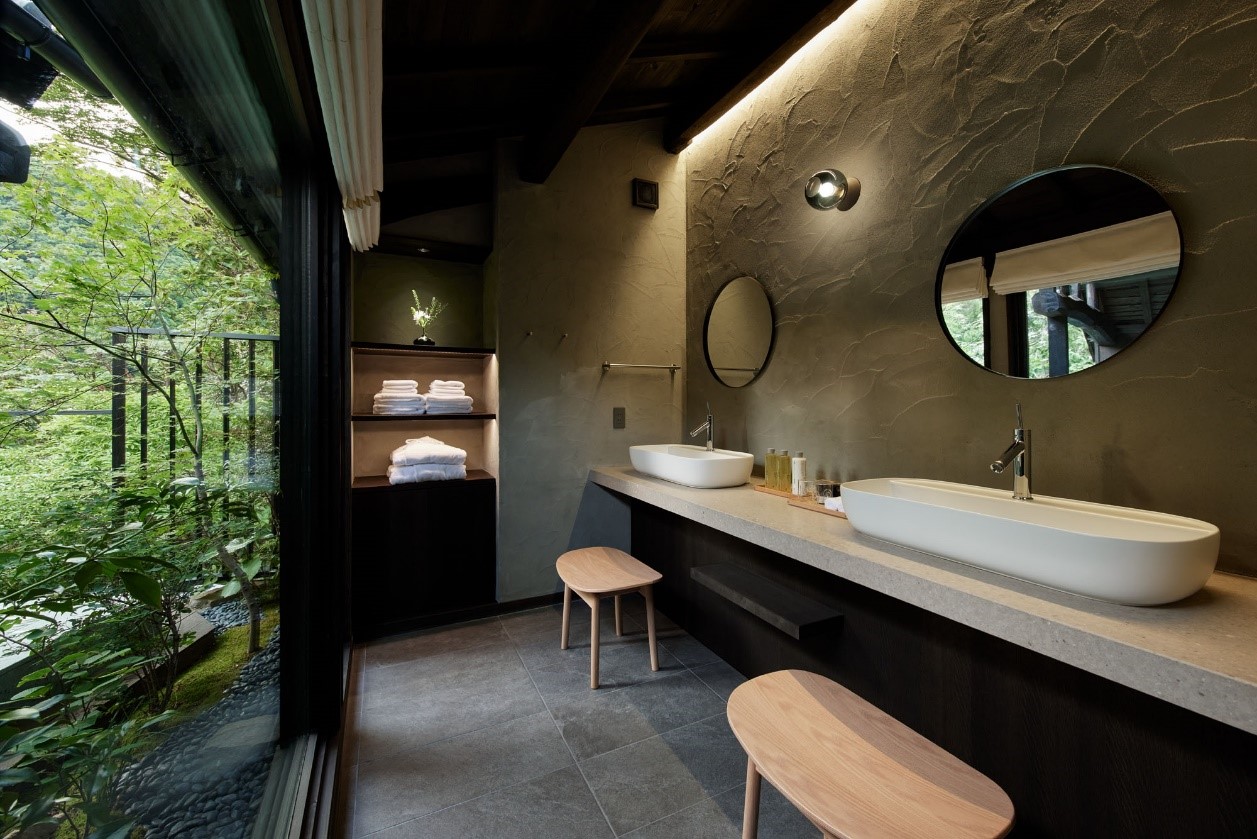 Plastering walls with beautiful shadows
Plastering walls with beautiful shadows
Inoue
The walls of the sanitary area are finished with the base material for the earthen wall. The texture of the Kotemura made by the craftsman was good, so it was adopted as it was. The lighting scheme highlights the shadows.
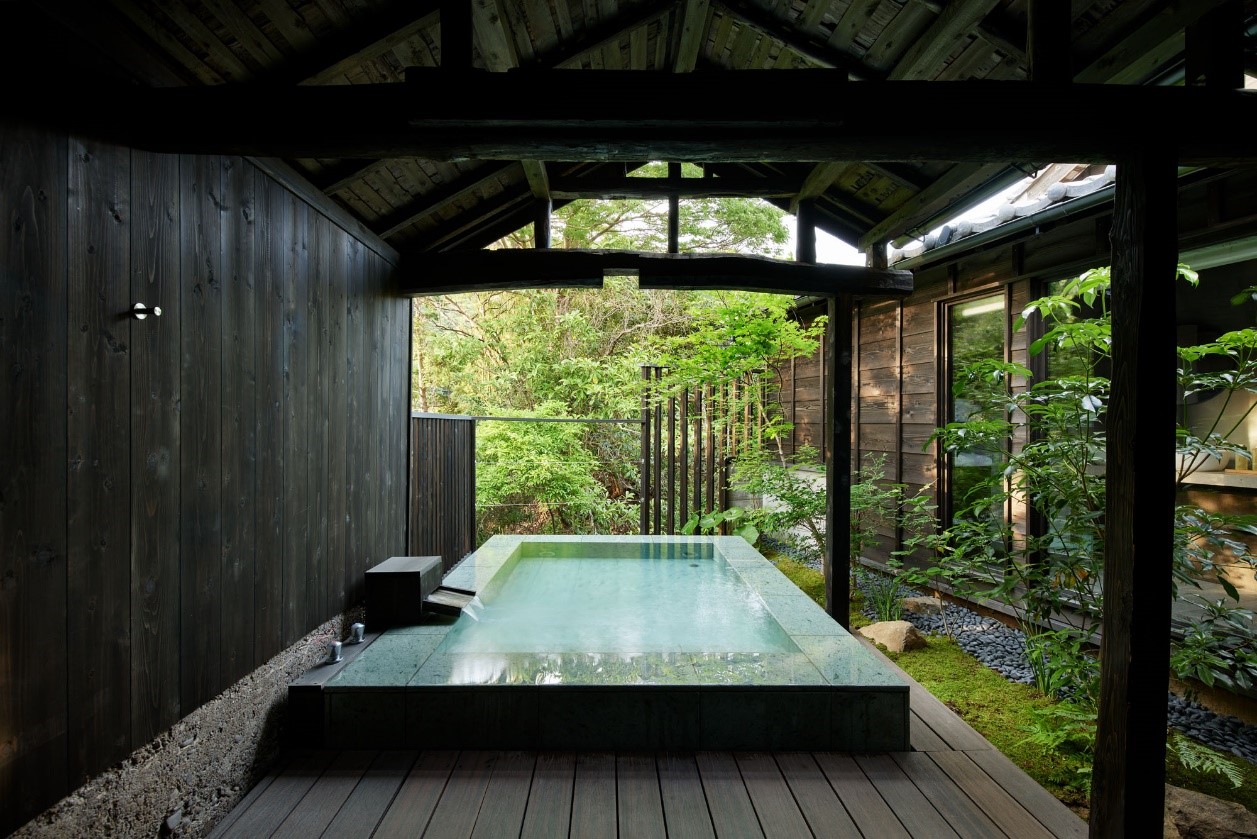
Inoue
The area where the open-air bath was made was originally a cowshed. The existing structure is reinforced and the roof covers only half of the bathtub. If you go outside the roof, you can enjoy the starry sky, and on rainy days you can enjoy a bath under the roof without worry.
Mr. Miura
Our female guests are particularly pleased with the fact that they can enjoy the hammam bath and open-air bath at any time during their stay.
Ichikawa
It seems that you can enjoy a relaxing hammam bath with a lower temperature than a sauna!
I can go to SUGURO
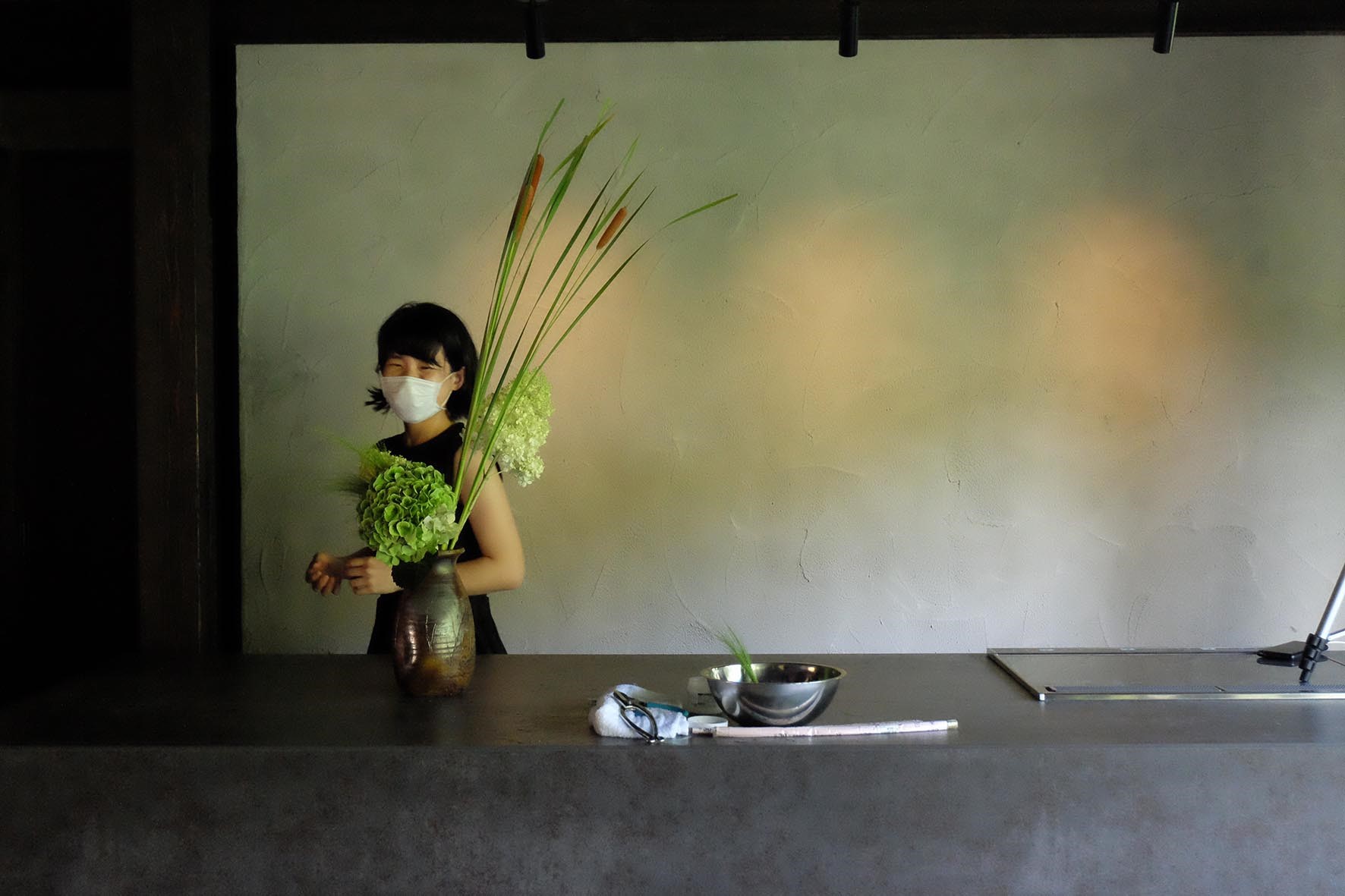
Well, after listening to a lot of stories, it's finally time to arrange the congratulatory flowers for the opening.
The flowers were mainly green and selected to match the scenery of the stream seen from the window of SUGURO, and to feel the seasonality of July. APPLE SEED FLOWERS in Numazu helped us prepare the flowers.
The vase is Bizen ware made by Mr. Kazu Fujiwara, which emphasizes SUGURO's identity as an old folk house.
Start on the kitchen counter.
This place can be seen from the entrance where customers can enter, and it will be visible from the dining room and living room, so I will make it a work with a height so that you can enjoy it even if you are at a certain distance. .
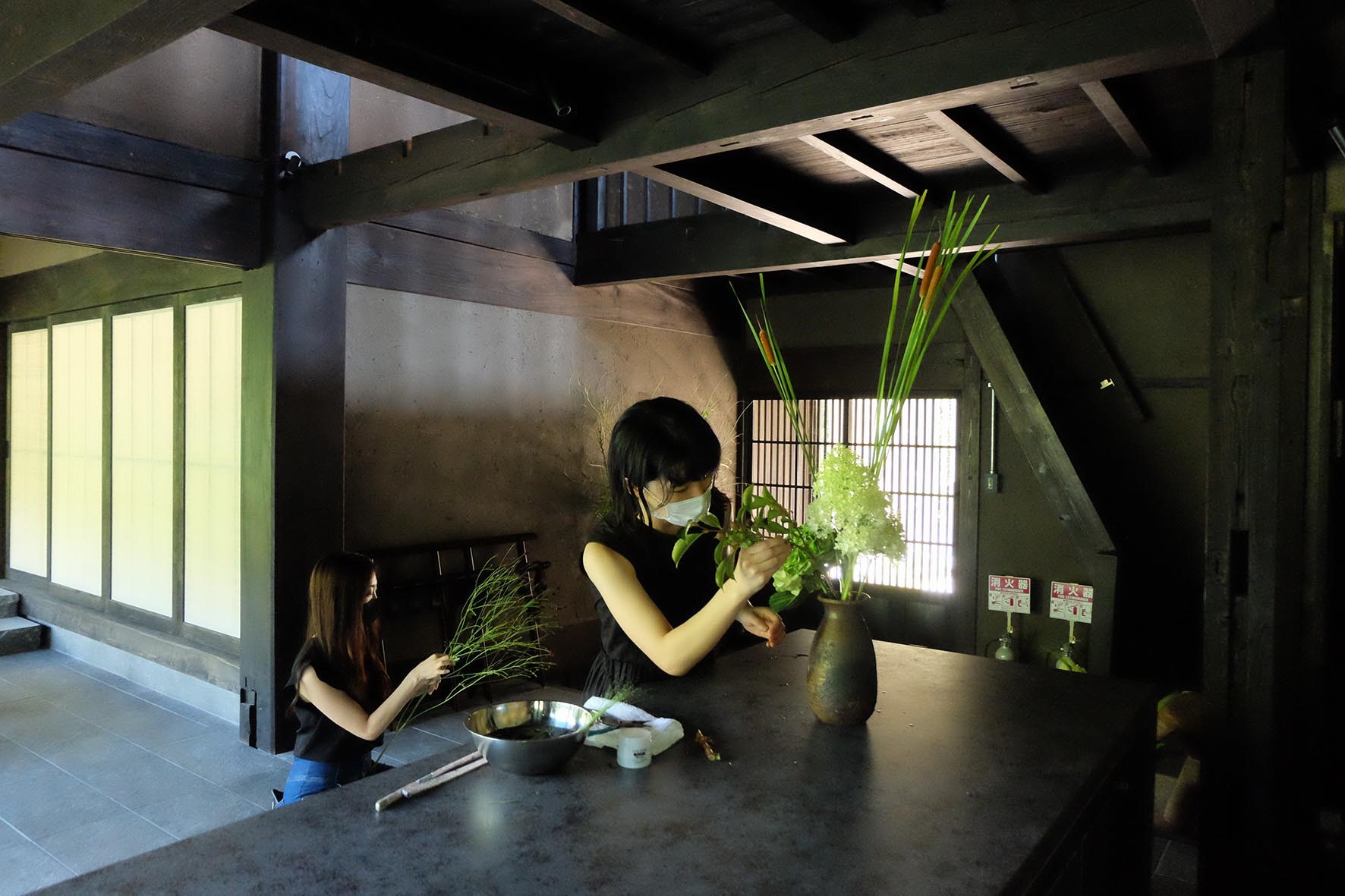 Mr. Fujita also helped me, thank you very much.
Mr. Fujita also helped me, thank you very much.
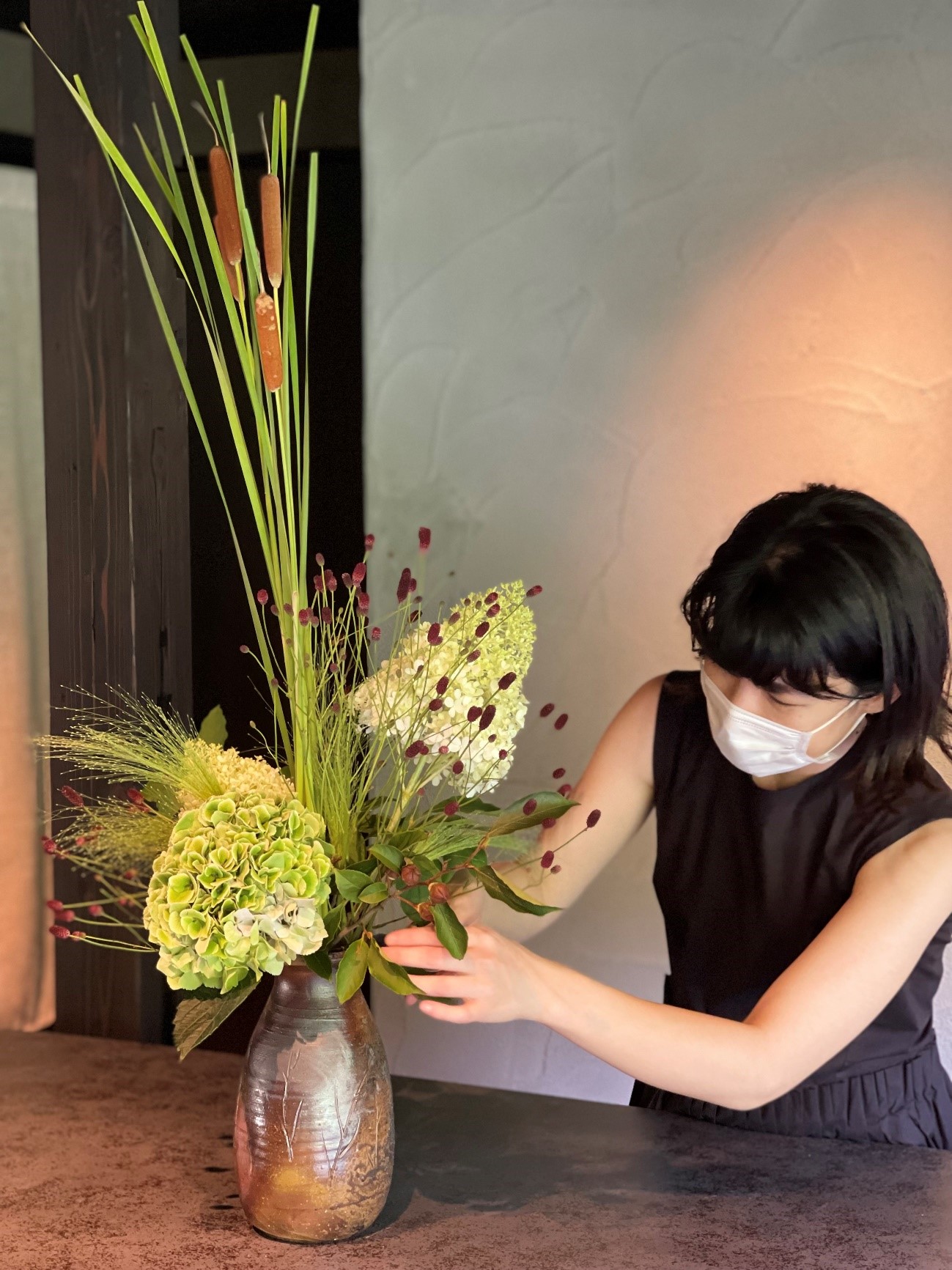
I also put flower materials in the back so that even if the customer goes around the back of the kitchen, they won't feel like they're looking at the other side.
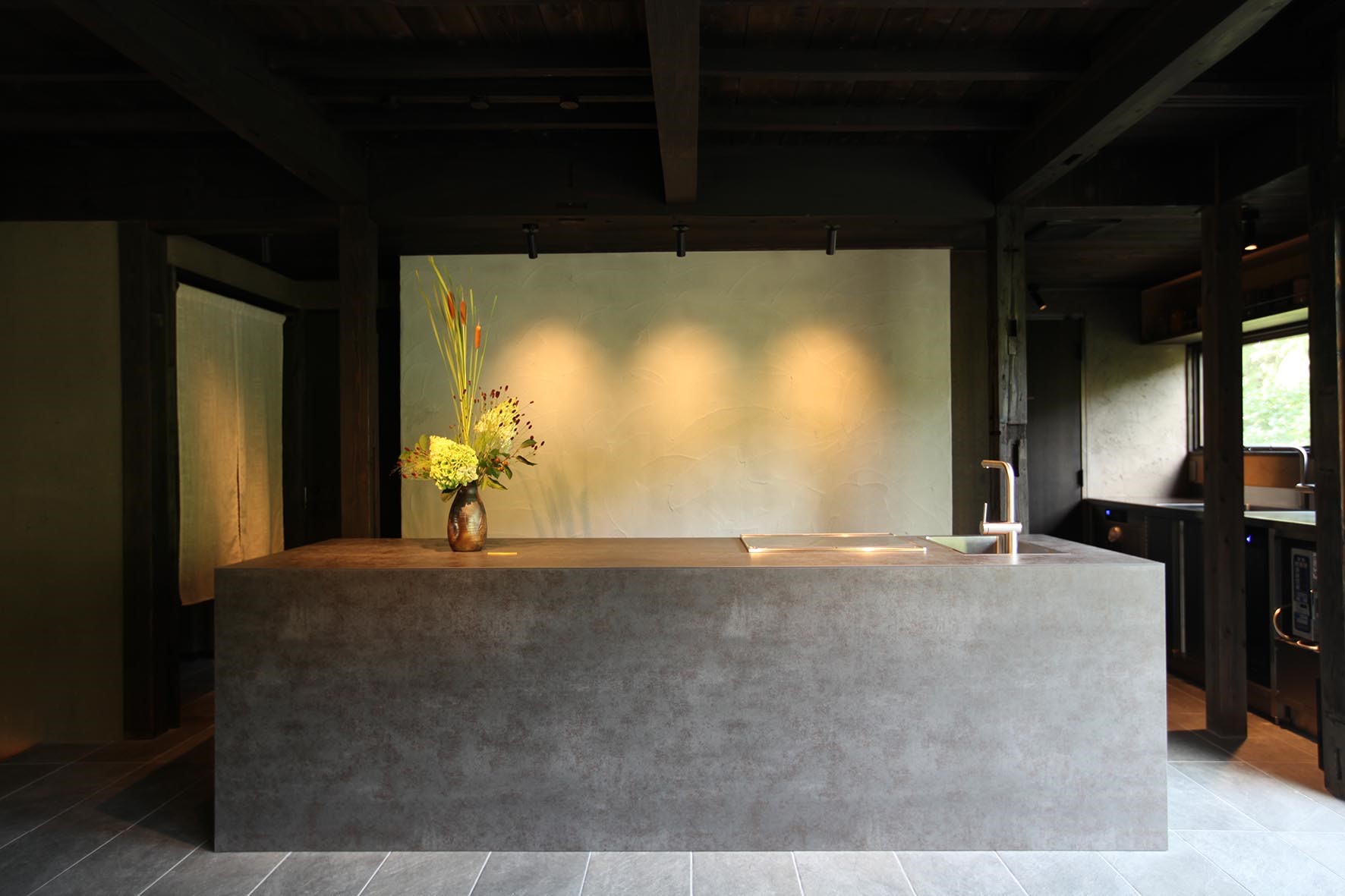
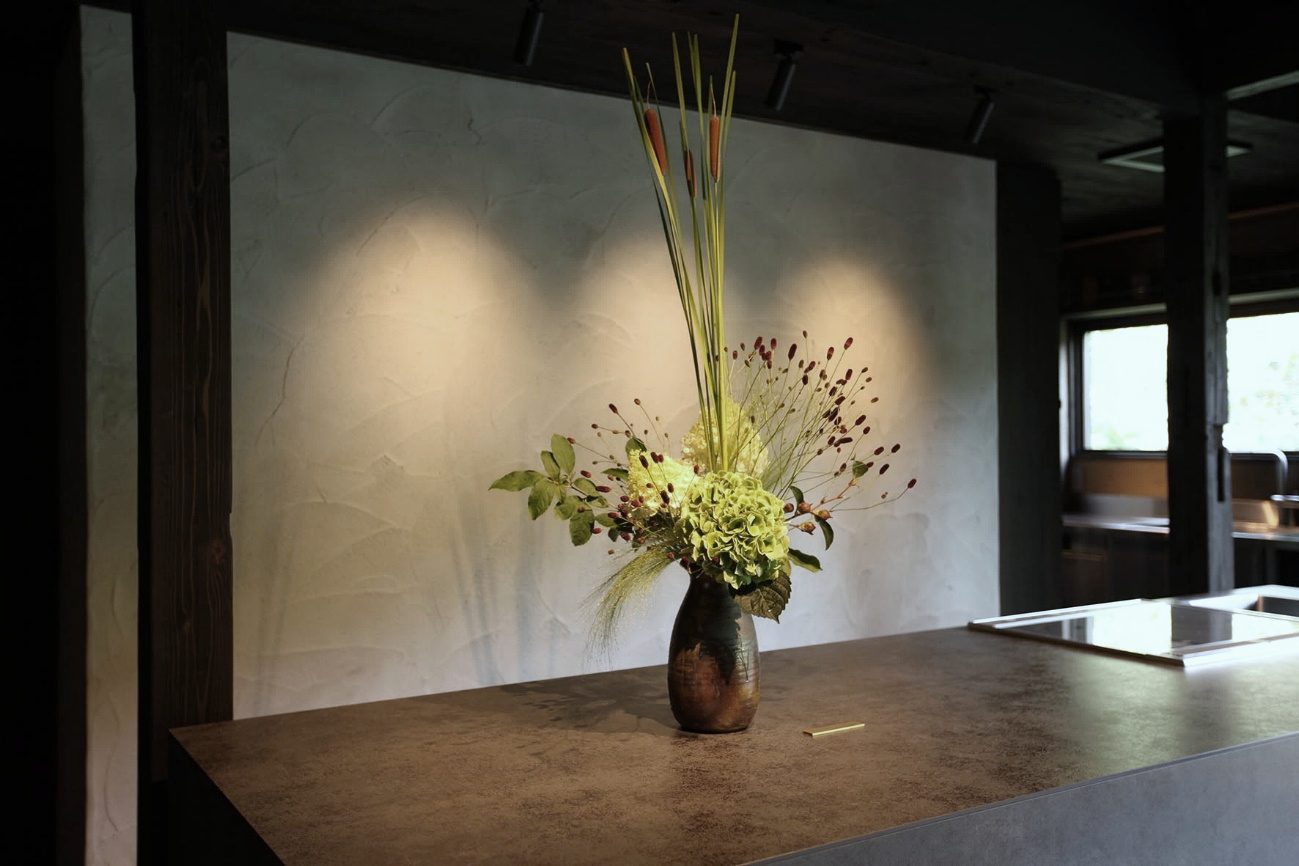
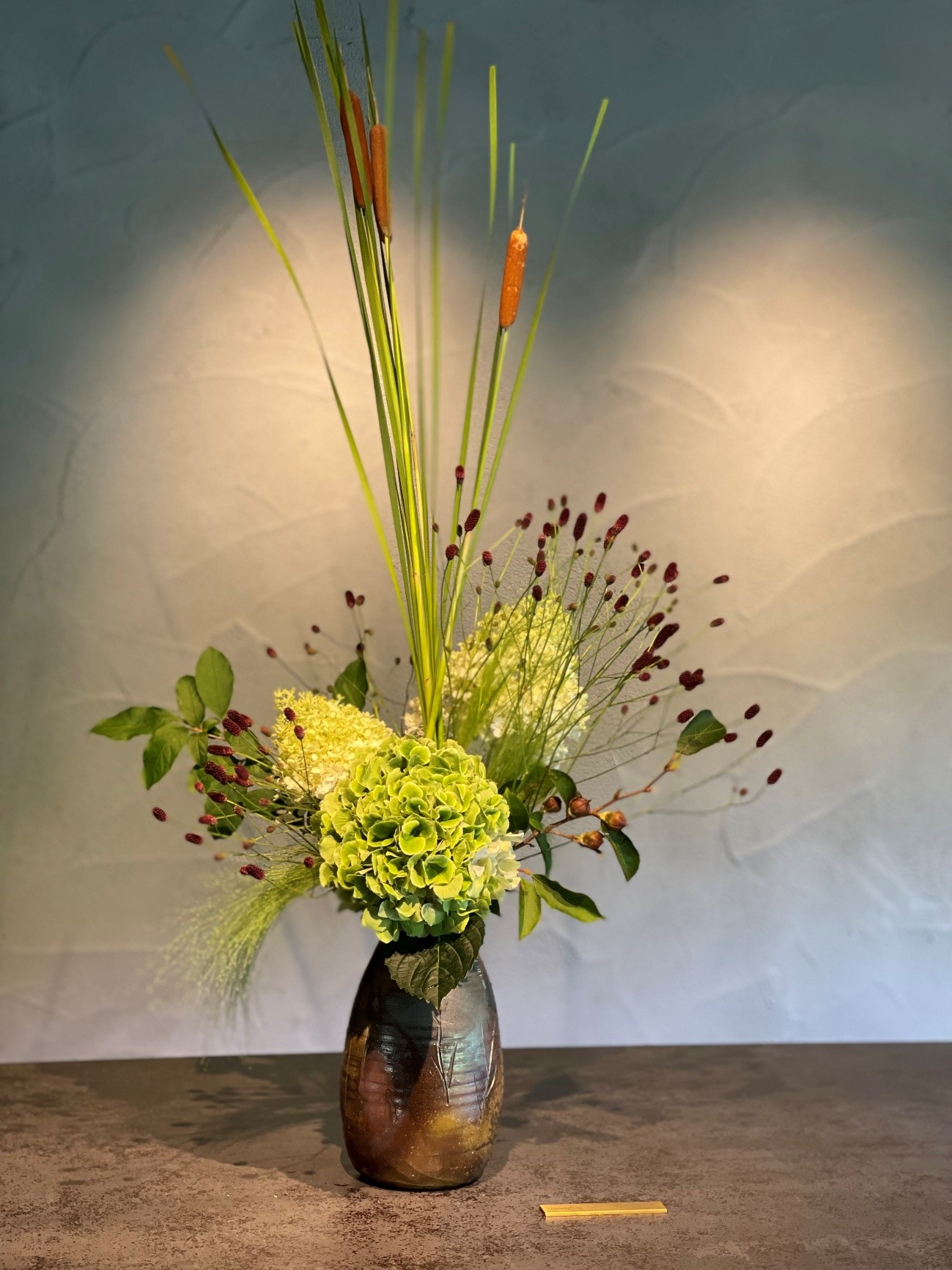 Materials: Gama, Imoko, hydrangea, nori-utsugi, summer camellia, smoked grass
Materials: Gama, Imoko, hydrangea, nori-utsugi, summer camellia, smoked grass

Next is the production on the dining table. The bowl is made low so that the other person's face is not obscured when they sit down, and to create a feeling of connection to the stream, while showing the water in the vessel, creating an image of flexibility.
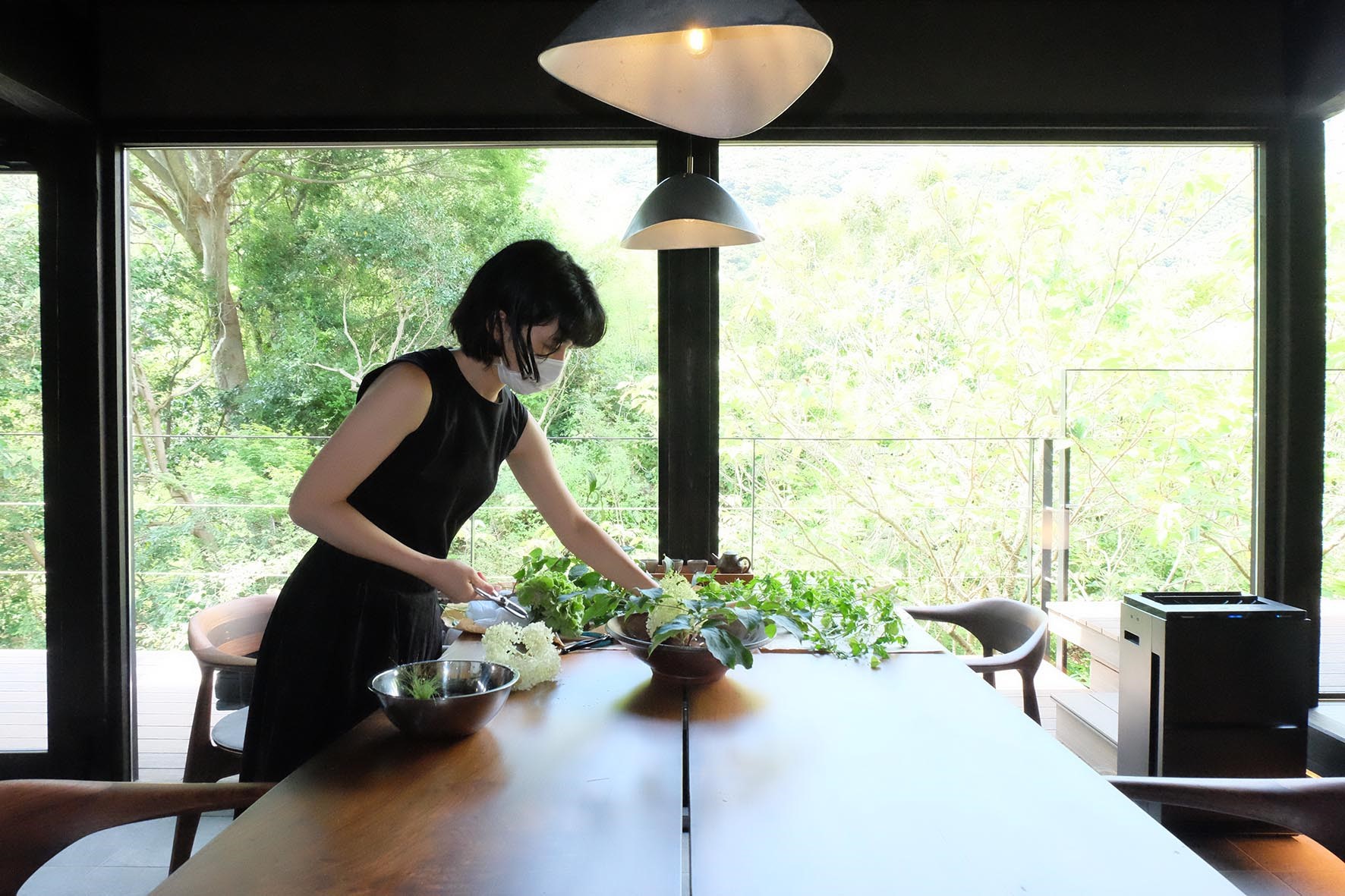
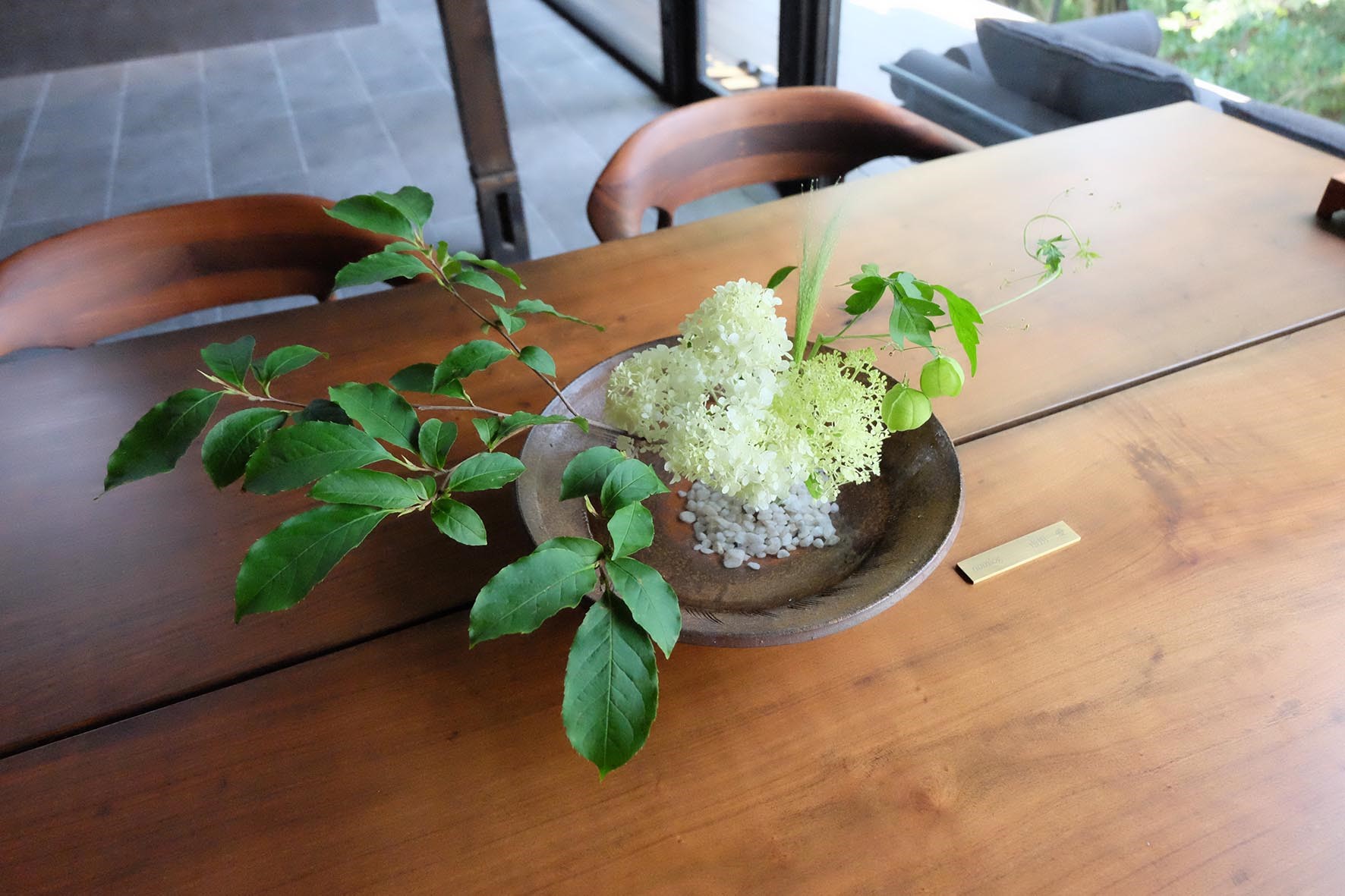

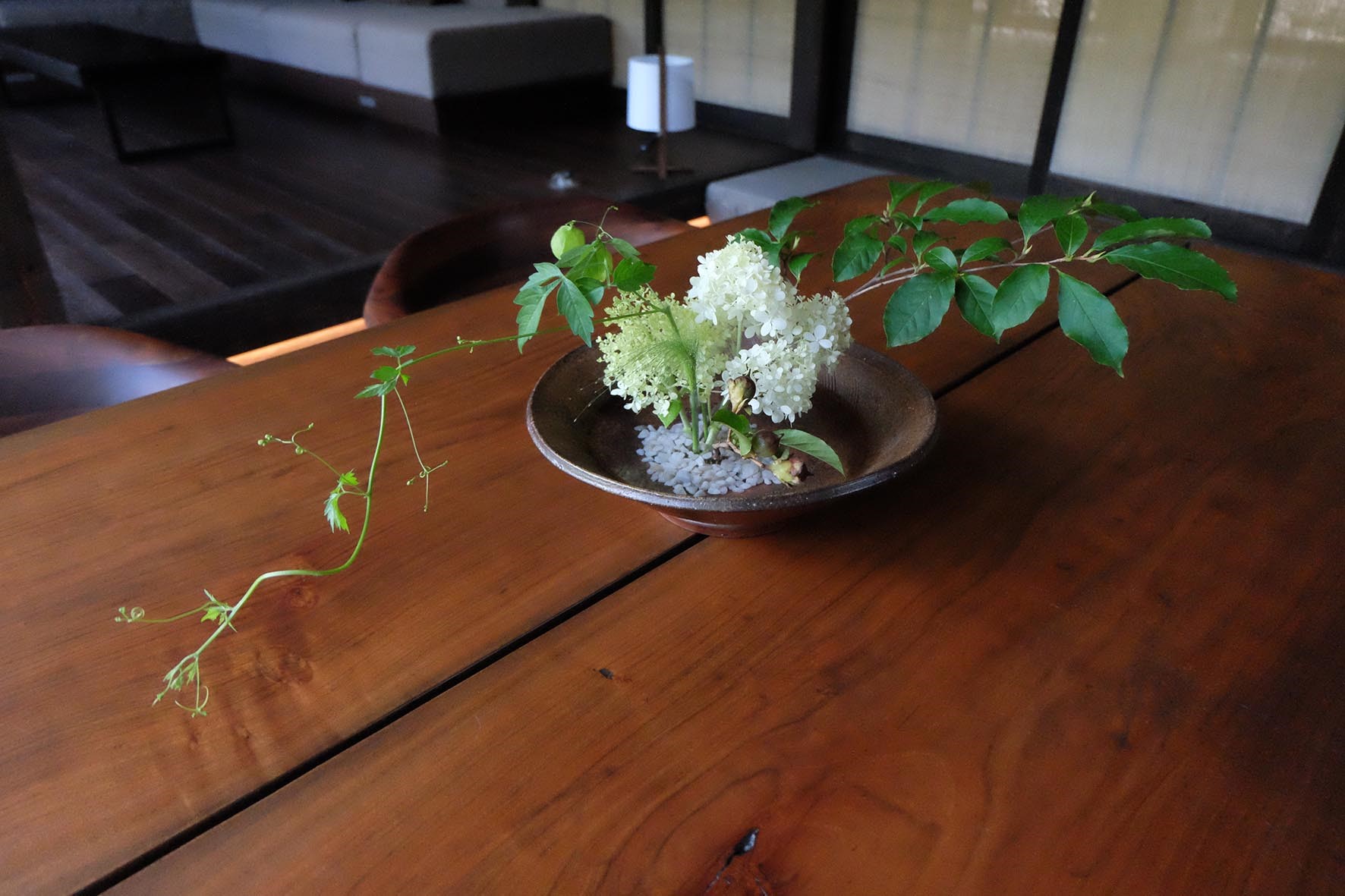 Materials: Nori-utsugi, Natsu-tsubaki, Fusen-kazura, Smoke-grass
Materials: Nori-utsugi, Natsu-tsubaki, Fusen-kazura, Smoke-grass
I arranged this arrangement in the hope that by allowing guests to enjoy different expressions depending on where they sit, the conversations of the customers around the table will be lively.
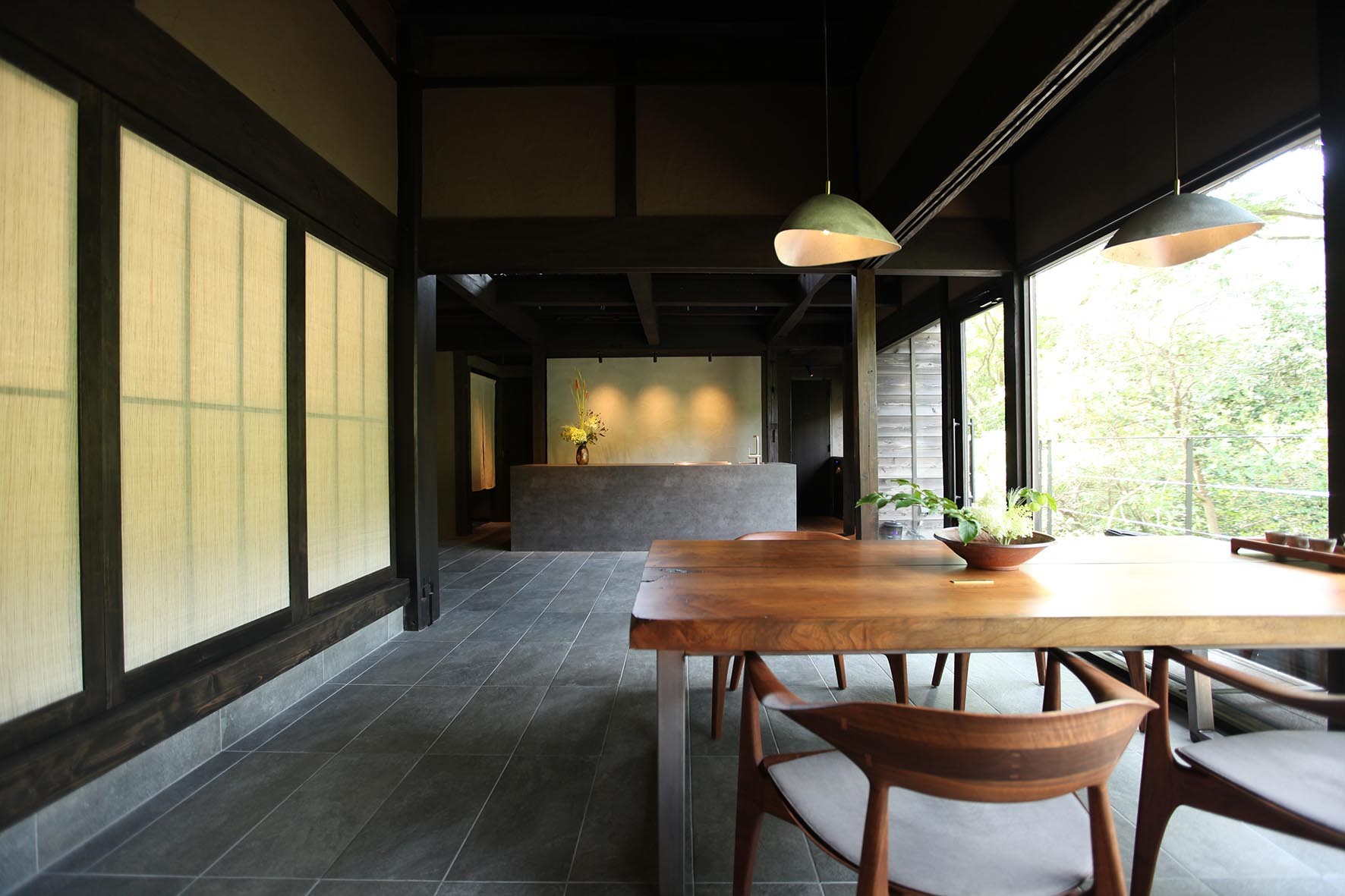
Based on Mr. Fujita's development background and the designer's design intentions, we created the work while having a dialogue with the space.
I would like to express my sincere gratitude to everyone at ARTH Co., Ltd. for cooperating with the interview and giving me the opportunity to go.
Next time, we will report on the summer festival held at LOQUAT Nishiizu on July 31st and the live ikebana performance there.
Introducing the designer in charge of LOQUAT Villa SUGURO
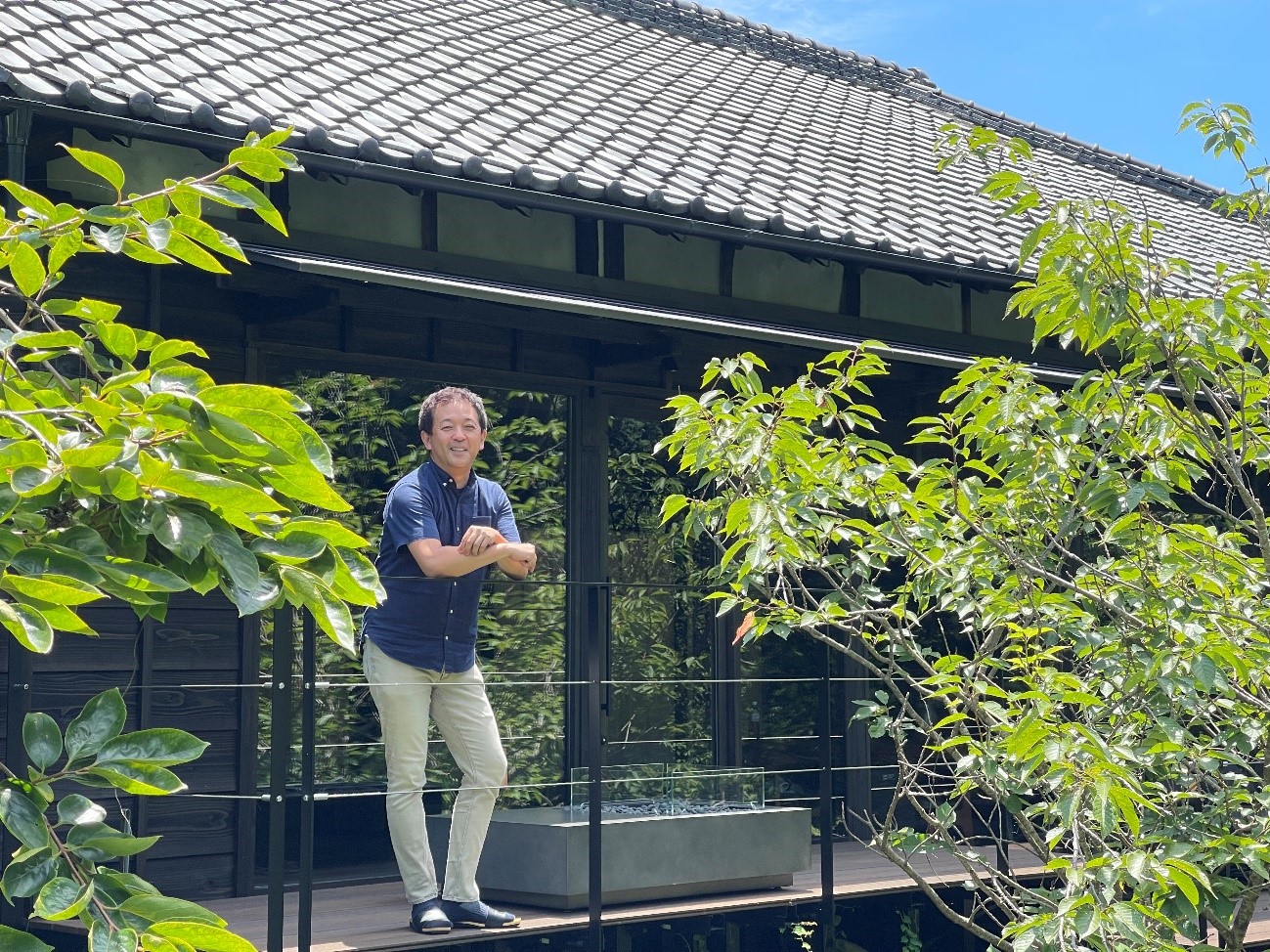
Norio Koito
Born in Tokyo in 1971. After graduating from the Department of Architecture at Meiji University, he worked at a general contractor, a design office, and a venture company before joining NOMURA Co., Ltd., Ltd. in 2007. Always thinking about "creating circulation in the region", "designing the project" from the structure and framework.

Hiroshi Inoue
Born in Okayama Prefecture in 1981. Joined NOMURA Co., Ltd. Ltd. in 2007 after completing graduate school at Tokyo University of the Arts. He specializes in “creating a space with a mechanism” that induces communication.
LOQUAT Villa SUGURO
https://loquat-nishiizu.jp/#suguro
Like this article?
