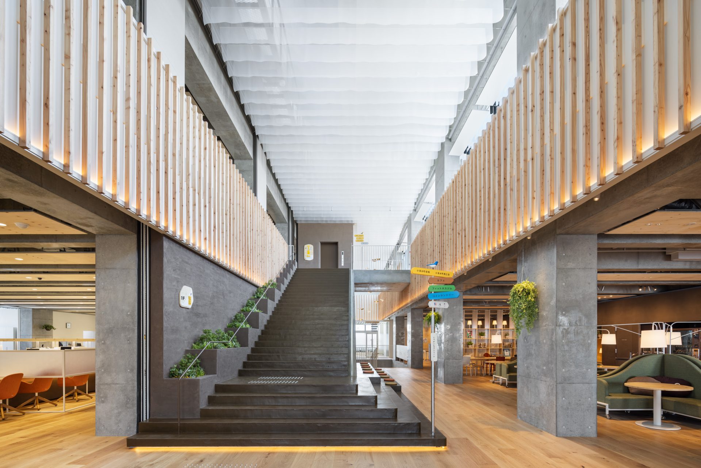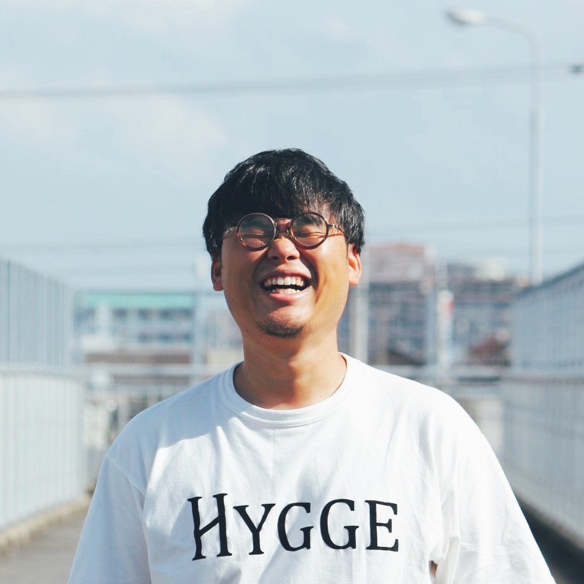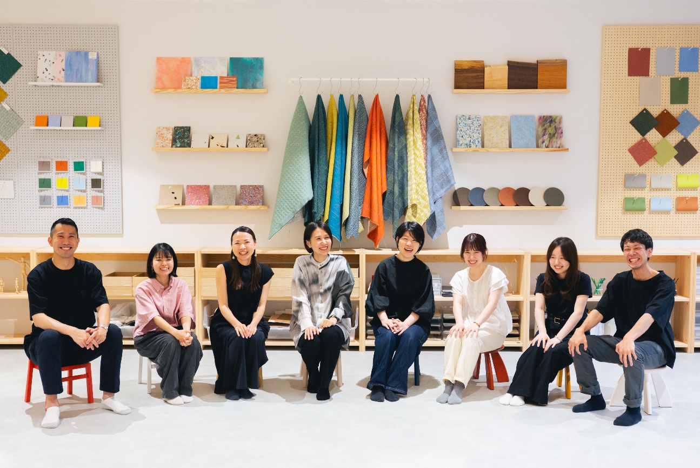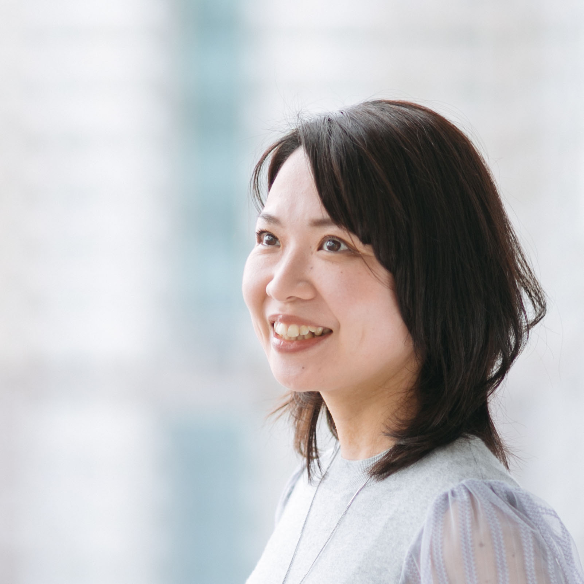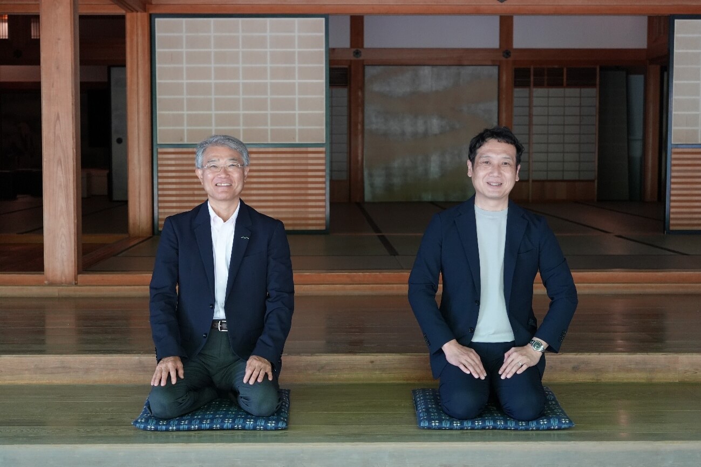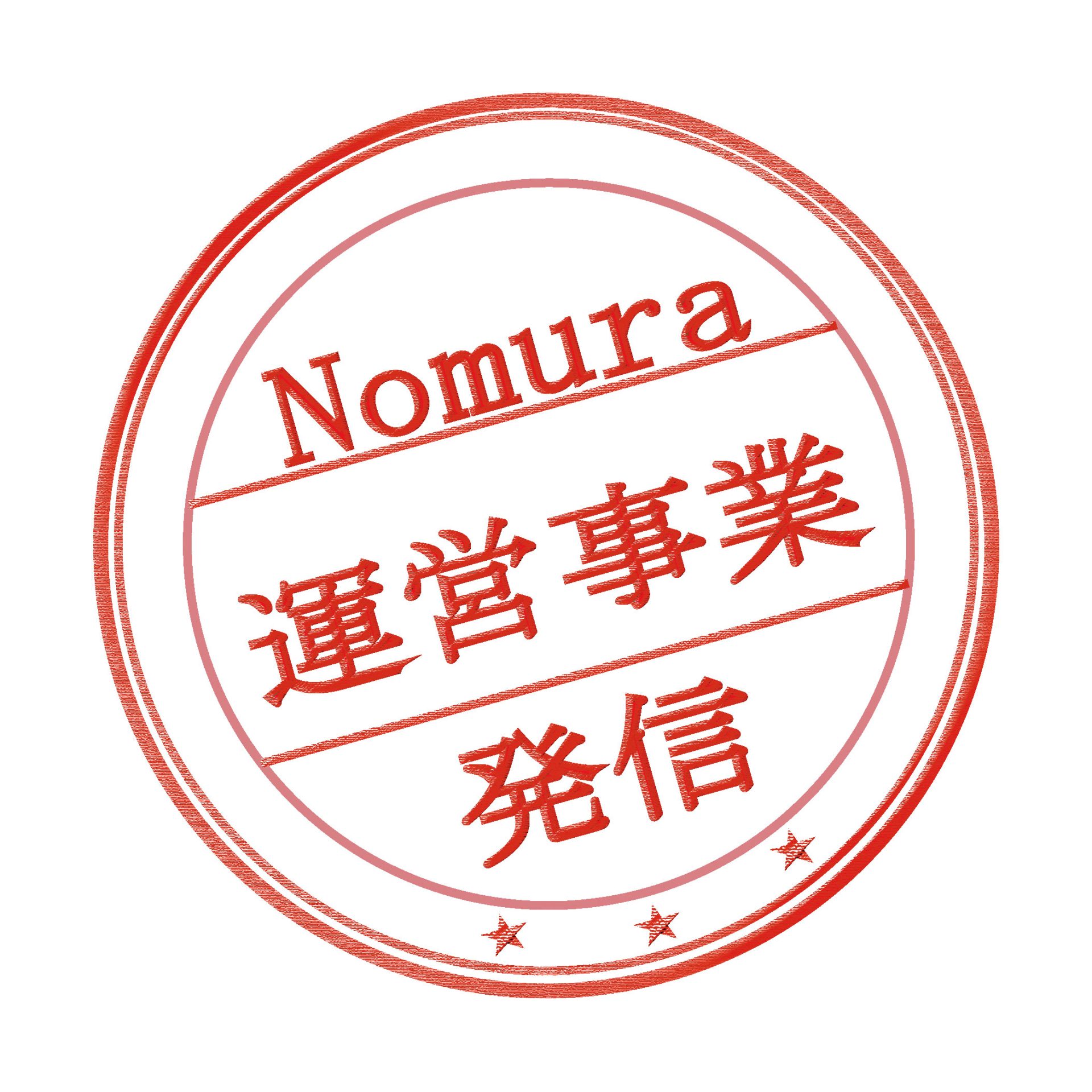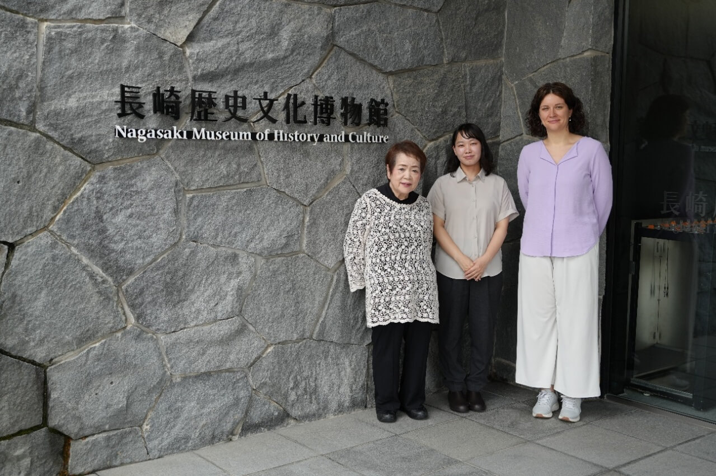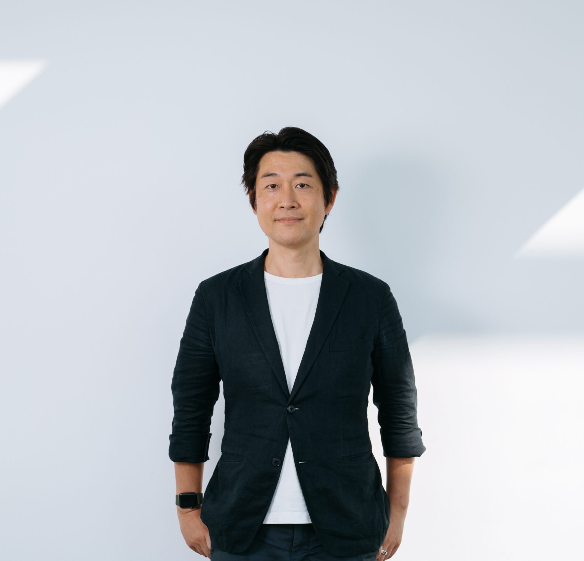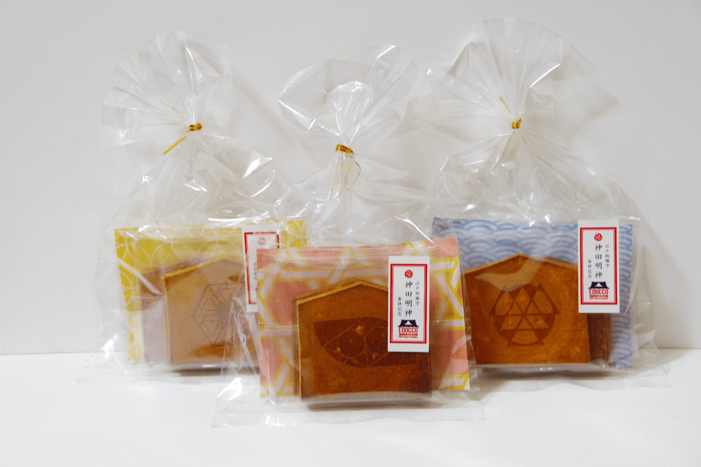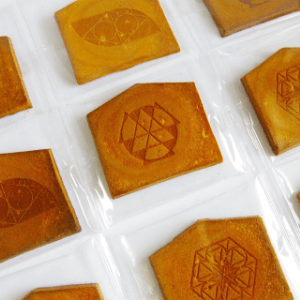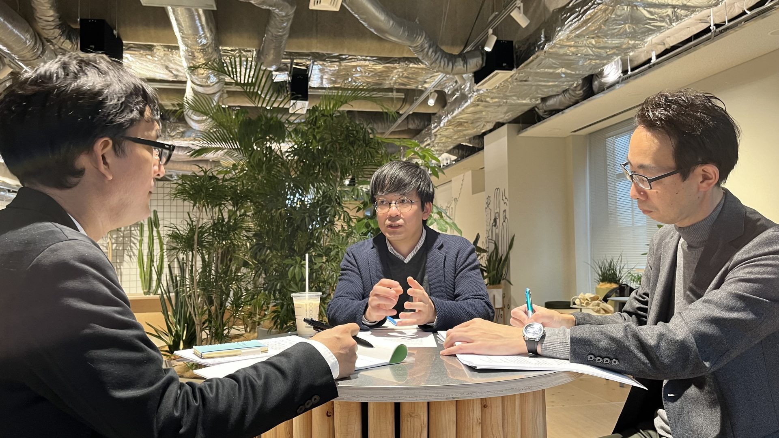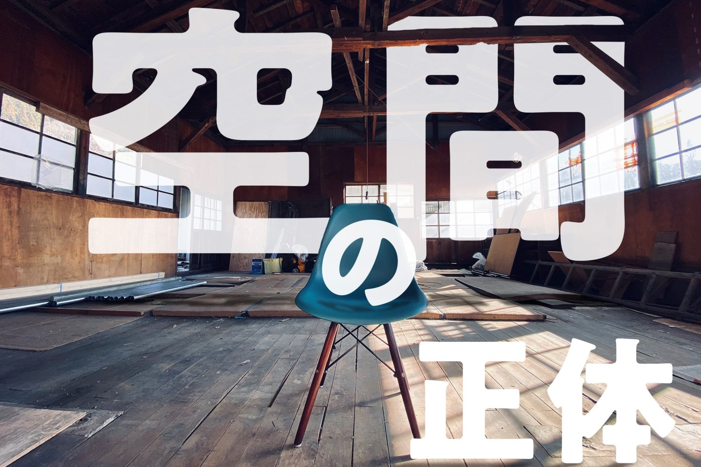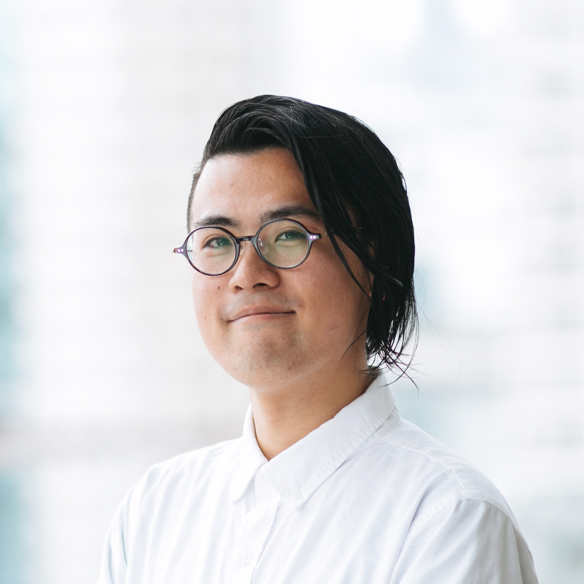- text and edit by
- 岡本 悠雅
2023年5月。北海道の小さな町、小清水町の町役場が小清水町防災拠点型複合庁舎「ワタシノ」として生まれ変わりました。
この「ワタシノ」には役場機能以外にも、コインランドリーやフィットネスジム&スタジオ、カフェやコミュニティスペースなど、町役場を「用事がないと行かない場所」から「日常的に来たくなる場所」へと、身近で町の中心的な存在にアップデートするような機能が併設されています。
乃村工藝社は、基本計画段階からプロジェクトに参画し、企画や空間デザインはもちろん、施設ネーミングや、ロゴを始めとしたVIデザイン、開業時のPRなどを担当し、約3年にわたって小清水町と他の民間企業と一致団結し、本プロジェクトに関わらせていただきました。
今回は、施設やプロジェクトの概要にフォーカスした前回の記事とは異なり、共に設計・デザインを推進した、建築設計事務所のアトリエブンクさんと対談形式でプロジェクトを振り返りながら、賑わいや防災がテーマとなった今回の施設づくりのポイントを語り合いました。なお、ファシリテーションは本プロジェクトを担当したプランナーの岡本悠雅が行いました。
前回記事:小さな町の、大きな挑戦をサポートする。|小清水町防災拠点型複合庁舎ワタシノ
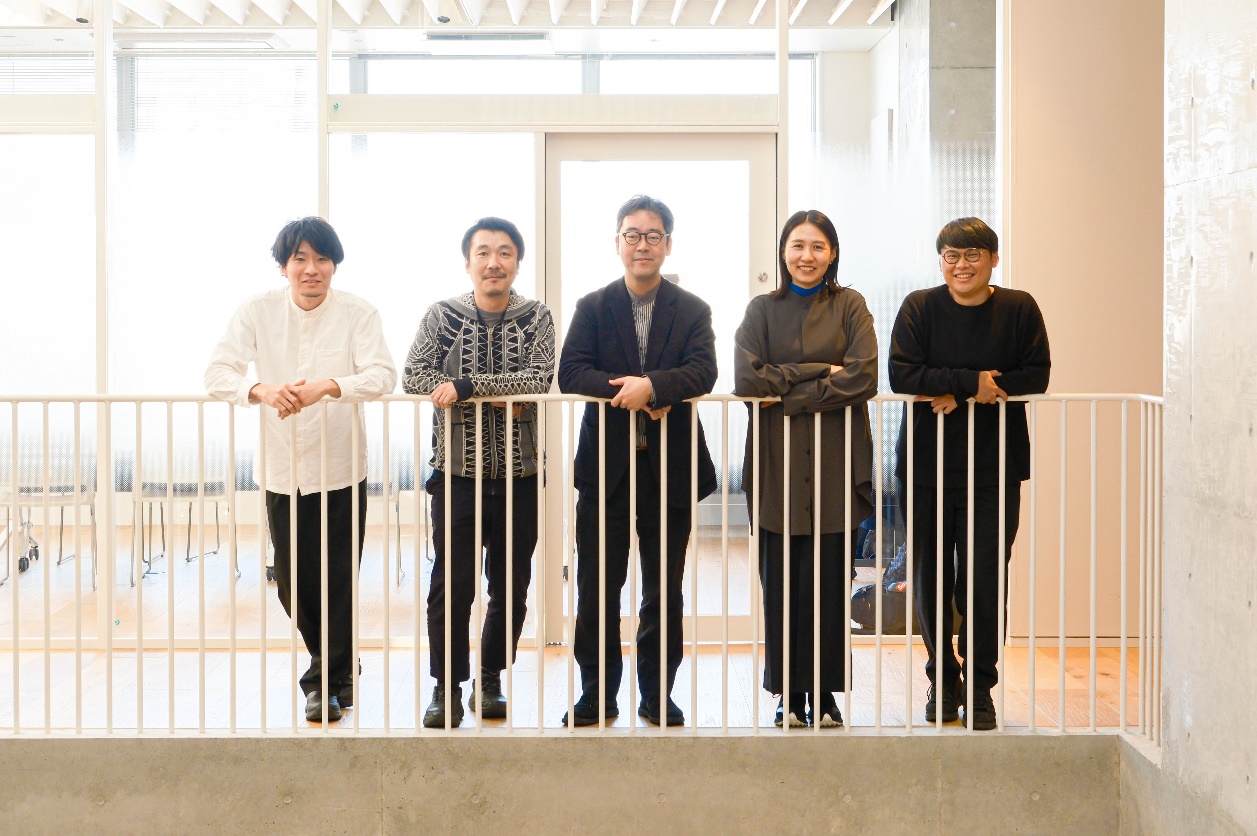
左から
アトリエブンク 設計部主任 尾辻 自然さん
乃村工藝社 クリエイティブ本部 デザインセンター デザイナー 谷 高明
アトリエブンク 執行役員 設計部長 村國 健さん
乃村工藝社 クリエイティブ本部 クリエイティブプロデュースセンター IVD 豊田 真由
乃村工藝社 クリエイティブ本部 未来創造研究所 プランナー 岡本悠雅
オリジナリティのある配置計画とゾーニング
岡本
アトリエブンクさんは、プロポーザルで業務を獲得され、我々より少し先にプロジェクトに参画されていました。プロジェクトの開始当初は、どのようなご提案をされていたのでしょうか。
尾辻さん
計画敷地は既存庁舎を含み東西に広く、南北に高低差もあったため配置計画としては南側の町道からアプローチをとるのがセオリーでした。しかし、町の成り立ちを紐解いていくと、2本の河川の間を縫うようにして商店街が発展し、それが現在の国道となっていることがわかりました。ハザードマップをみても敷地西側が浸水エリアなのに対し、国道側(東側)はエリア外だったのです。そこで、国道側に寄せて新しい複合庁舎を配置することで、まちの歴史を受け継ぐ新たな賑わいの風景を生みだすことを提案の軸にしました。具体的には、周囲のバス停や病院、商店街等からアクセスしやすい3か所の出入口を設けることで、「歩いてまわれるまちづくりの結節点をつくる」という方針としました。
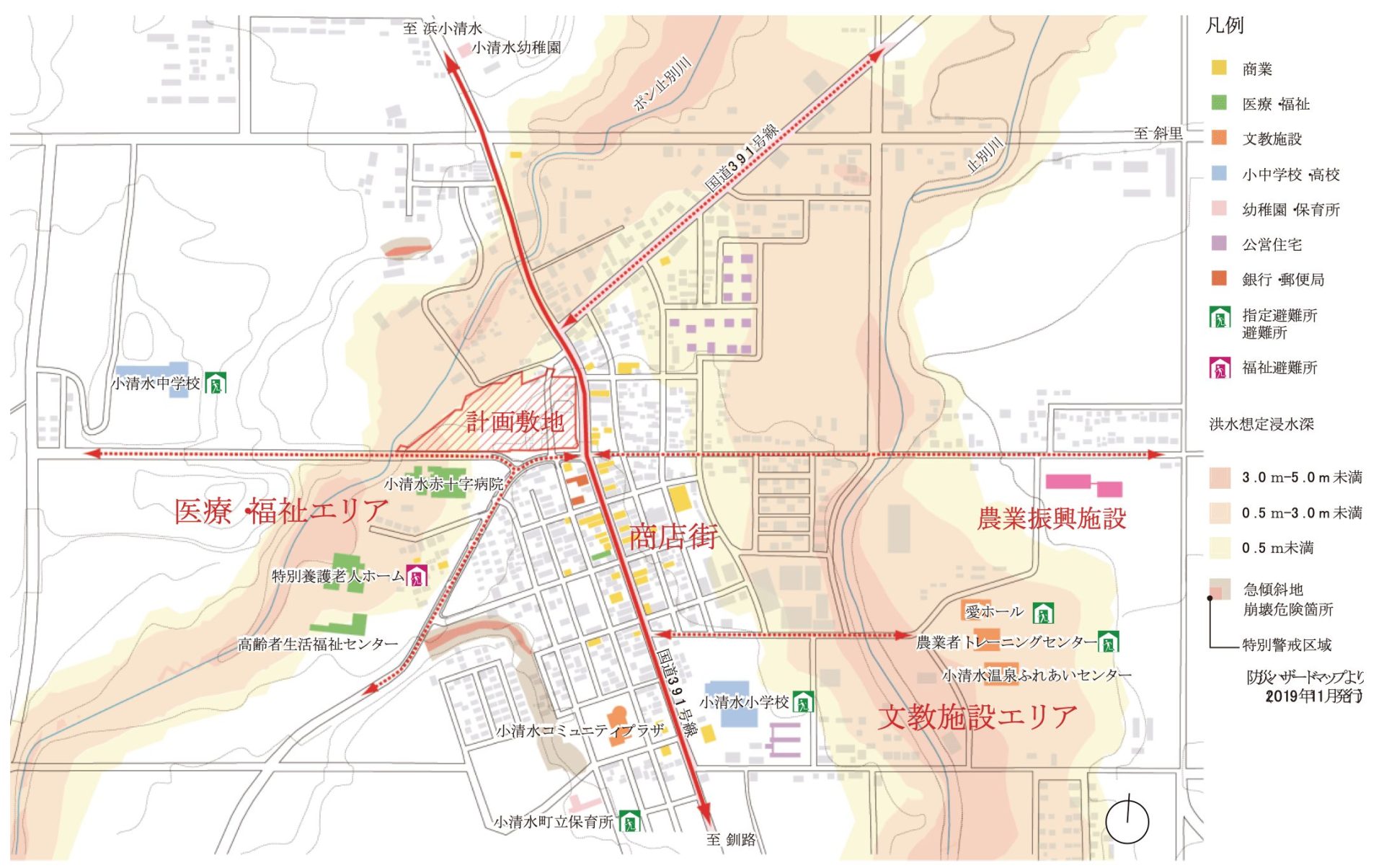
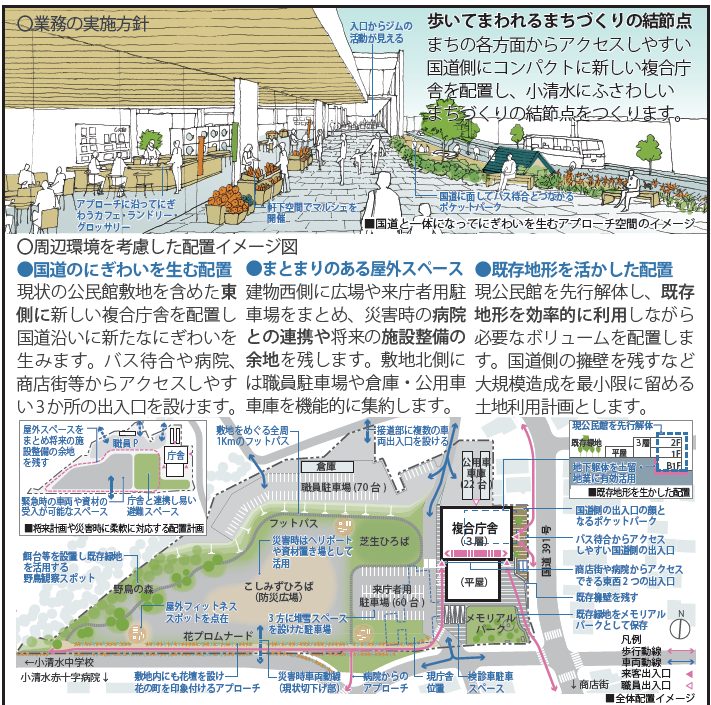
プロポーザル時の提案資料抜粋
谷
町の賑わいを意識しての「国道の新たな風景づくり」と「歩いてまわれる」というテーマがいいですね。車利用が多い地域で、歩行者にもきちんと目が向けられていることが素晴らしいです。
村國さん
最初は、施設内の機能ゾーニングも同様の思想で提案していました。「賑わい機能(カフェ・フィットネス・ランドリー等)」を国道側に寄せることで、国道から商店街のように内部の賑わいが見えるような提案にしていたのですが、やはり利便性や現実性も大切で。役場の方々とも議論していくうちに、駐車場に近い西側に賑わい機能が吸い寄せられる形で、基本設計スタート時のゾーニングとしては以下の図のようになりました。
ただ、そうはいっても、町への「賑わいづくりの顔」として、国道側への機能配置には意識を配りました。
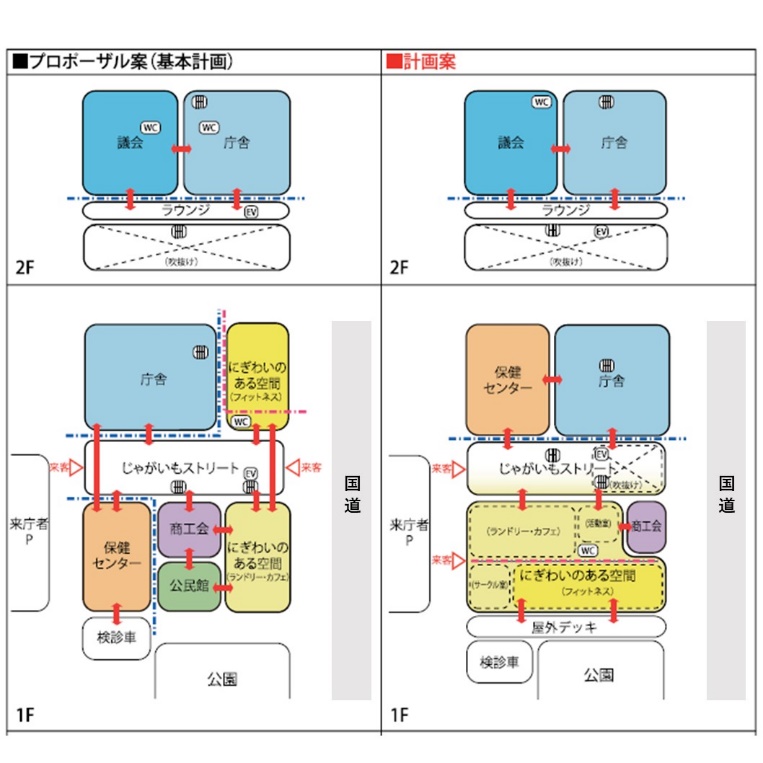
プロポーザル案(左)と基本設計開始時(右)の計画案
岡本
確かに、我々が今いる活動室も国道に面していて心地よい空間ですよね。外からこの部屋の活動の様子も見えますし、役場職員の方も町民の方々も、明るい気持ちでこの場所を使ってくれそうです。
役場職員の方の話によると、以前の庁舎に比べ、町民の方々の活動室の利用頻度が格段に増えたそうです。
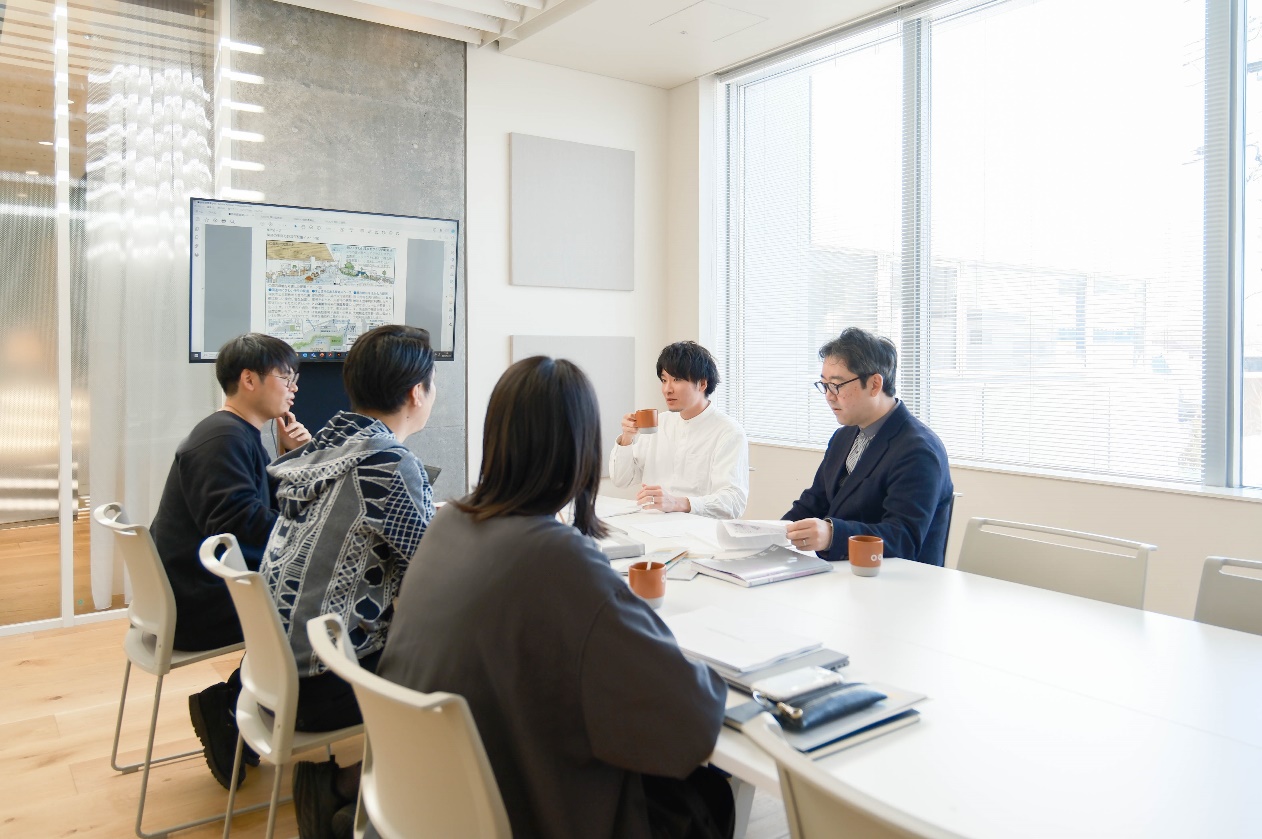
明るい光が差し込む国道に面した活動室
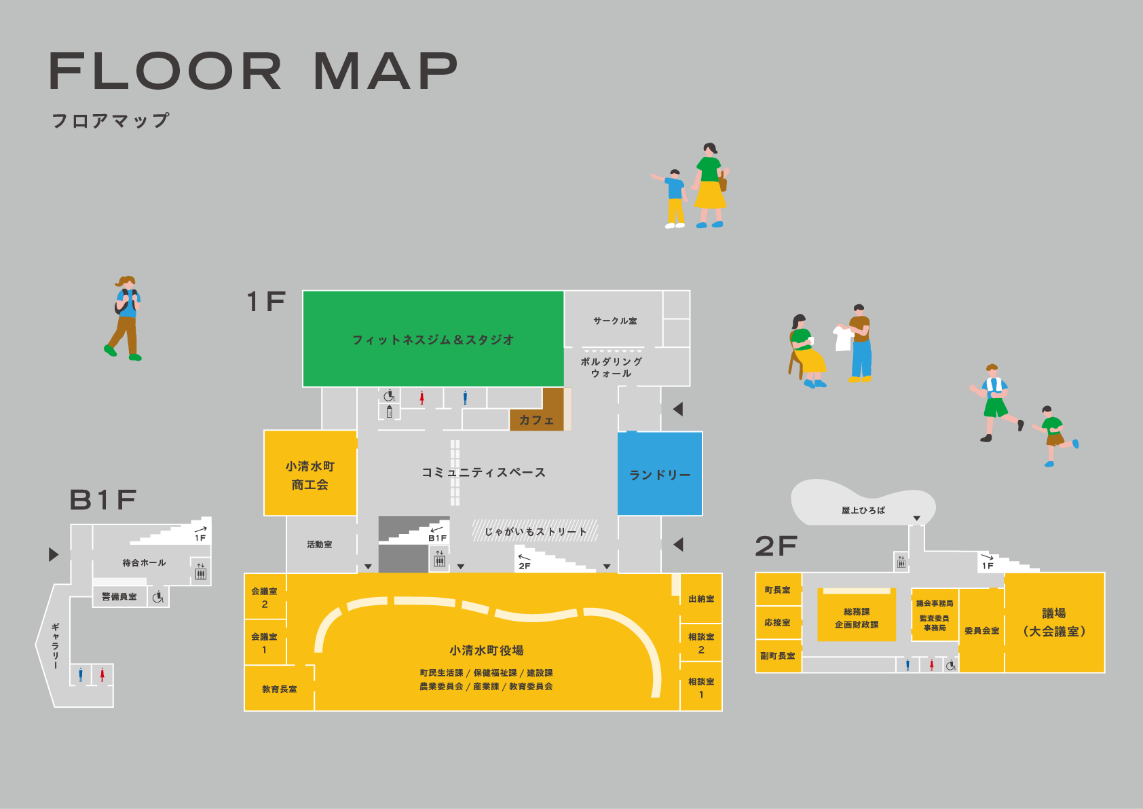
最終的なフロアゾーニング
ポイントはじゃがいもストリート
岡本
尾辻さんのおっしゃる通り、「町への賑わい」と併せて、「歩いてまわれる」も確かに大切な思想でしたよね。
我々が参画した当初から「じゃがいもストリート」という庁舎を通り抜けて国道に出られる動線が象徴的で、ここが最後まで変わらずあったからこそ、そこを頼りに様々な議論ができましたよね。
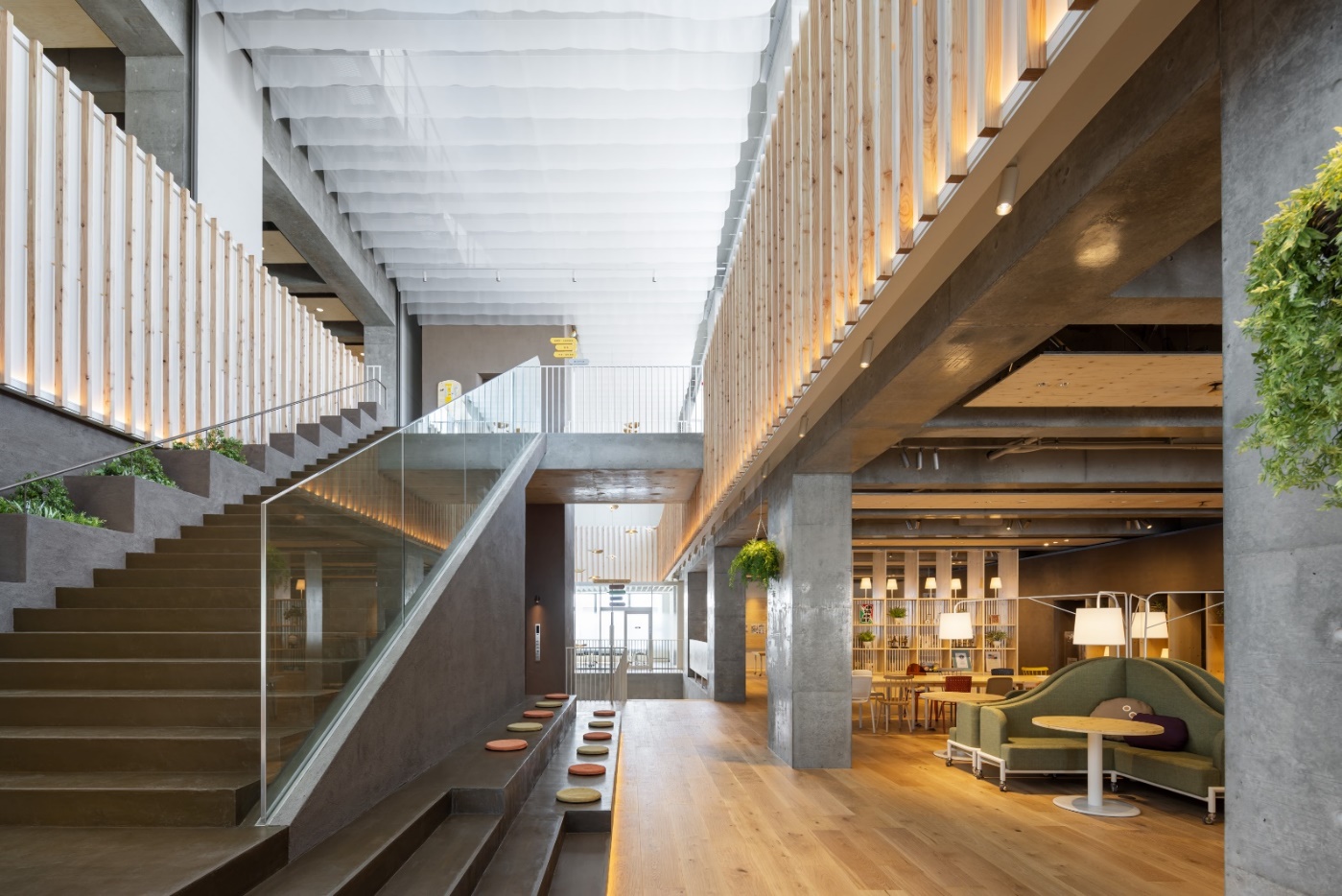
エントランスから、階段とコミュニティスペースの間を抜けて、地下一階を通りバス停のある国道へ抜けられる「じゃがいもストリート」
尾辻さん
公共施設を設計するうえで、「通り抜けられる・どこからでもアクセスできる」という自由度の高さは意識しています。その意味で、「じゃがいもストリート」はプロジェクトの要となる空間でした。
また、今回は機能が複合した施設でもあったので、セキュリティや運用面においても共用部のあり方は重要だと感じていました。
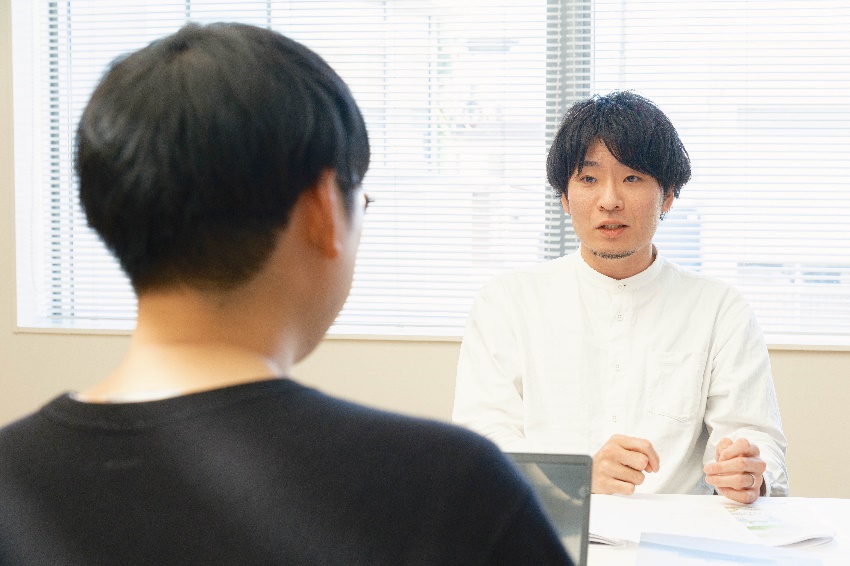
村國さん
併せて、「内部空間を外部的につくる」というのは意識しています。
特に冬、寒くてなかなか外に出られない地域だからこそ、屋内でも半分外を感じられるような心地よく明るい場所になるよう、施設の中心にあるじゃがいもストリートを設計しました。今日、久しぶりに来ましたが、ハイサイドライト(高窓)から気持ちの良い光が差し込んでいて、明るい外のような空間が表現できていてうれしく思いました。
さきほど町長とじゃがいもストリートですれ違ったのですが、まさに道でばったり会ったような感覚で。
「どこに行くんですか?」というような会話をしたほどでした。笑
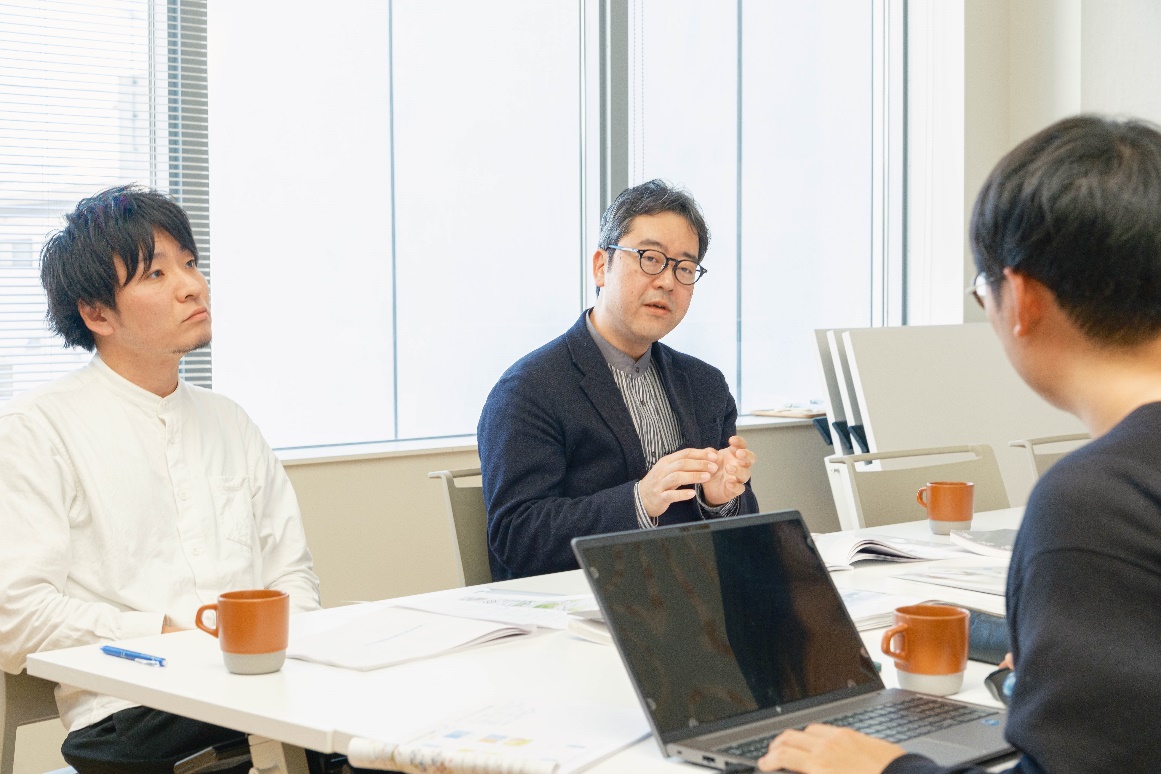
谷
私も、それをすごく実感しています。
普通だったら暗く、重たくなってしまう天井が、入り口とストリート周辺は本当に明るくて、自然光がとても心地よい。「施設に入った」という感覚があまりなく、屋外から地続きのような感覚があり、まさに町とつながっているなと感じました。
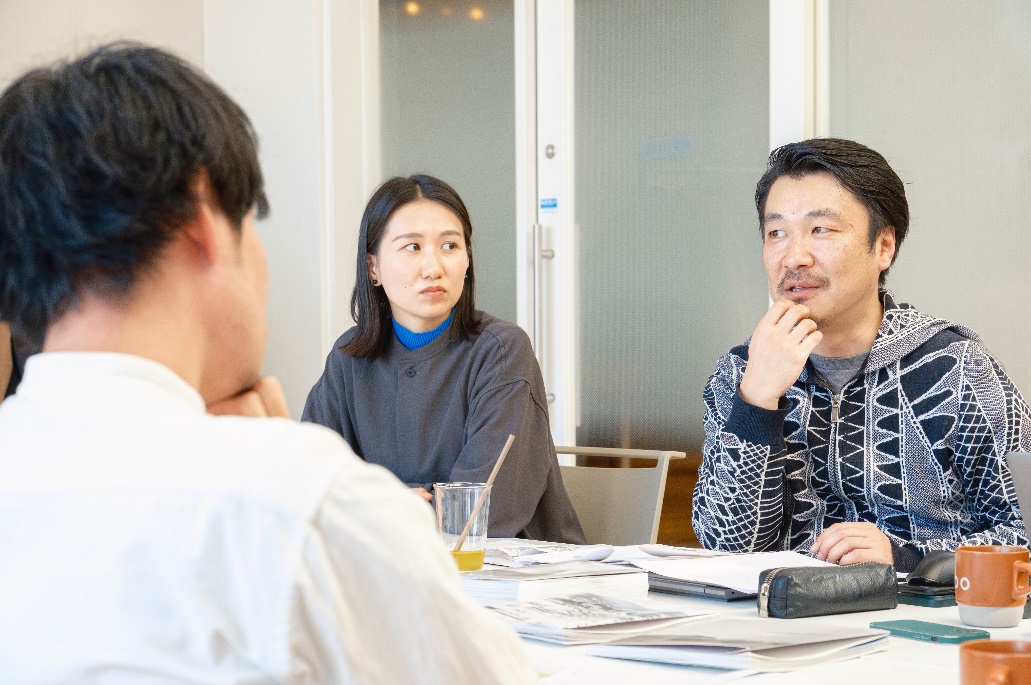
岡本
「じゃがいもストリート」が、いずれGoogle Map上でも道路として位置づけられたら面白いですね。
「出会い」を生む空間づくり
岡本
主に国道や通り抜けを意識した、魅せ方・動線による「町への賑わいづくり」に関してはお聞きしましたが、施設の利用者同士の出会いやコミュニケーションといった「施設内の賑わいづくり」へはどのようなアプローチをされましたか?
尾辻さん
村國の説明の通り、南北で役場ゾーンと賑わいゾーンが分かれたゾーニングで再スタートしました。
当初から、南北をつなぐ「じゃがいもストリート」は、そのどちらの機能にも属さない「ニュートラルな空間」であることが重要と考えていました。道路が「誰のものでもないけど、みんなのもの」といった感覚と似たようなものです。
設計を進めていくと、誰もが気軽に訪れ、滞在できるコミュニティスペースやカフェへの比重・期待度が高まり、施設全体がより「賑わい」の核としての性格を強めていきました。ですが、我々の意識としては役場ゾーンと賑わいゾーンは対等な関係性、あくまでこの施設は「役場庁舎でもある」ことは外さないように設計しました。その前提に立った上で、役場と賑わいが共存する意味・効果を考えていったのです。
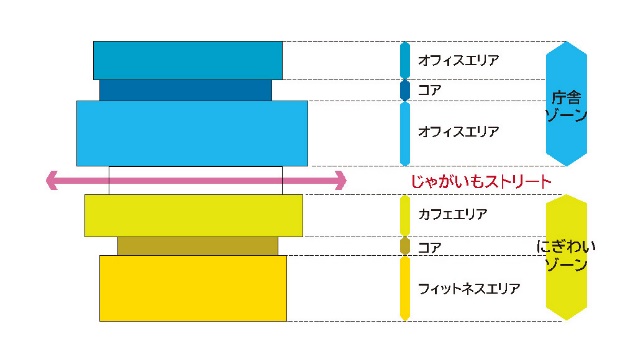
短冊状のゾーニング・ダイアグラム
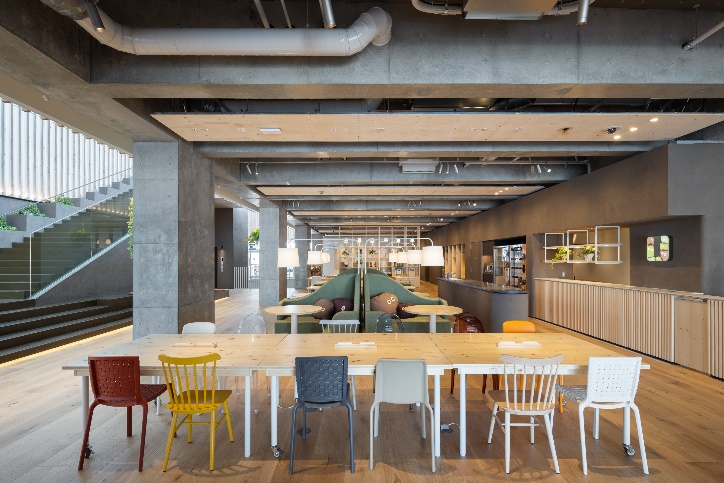
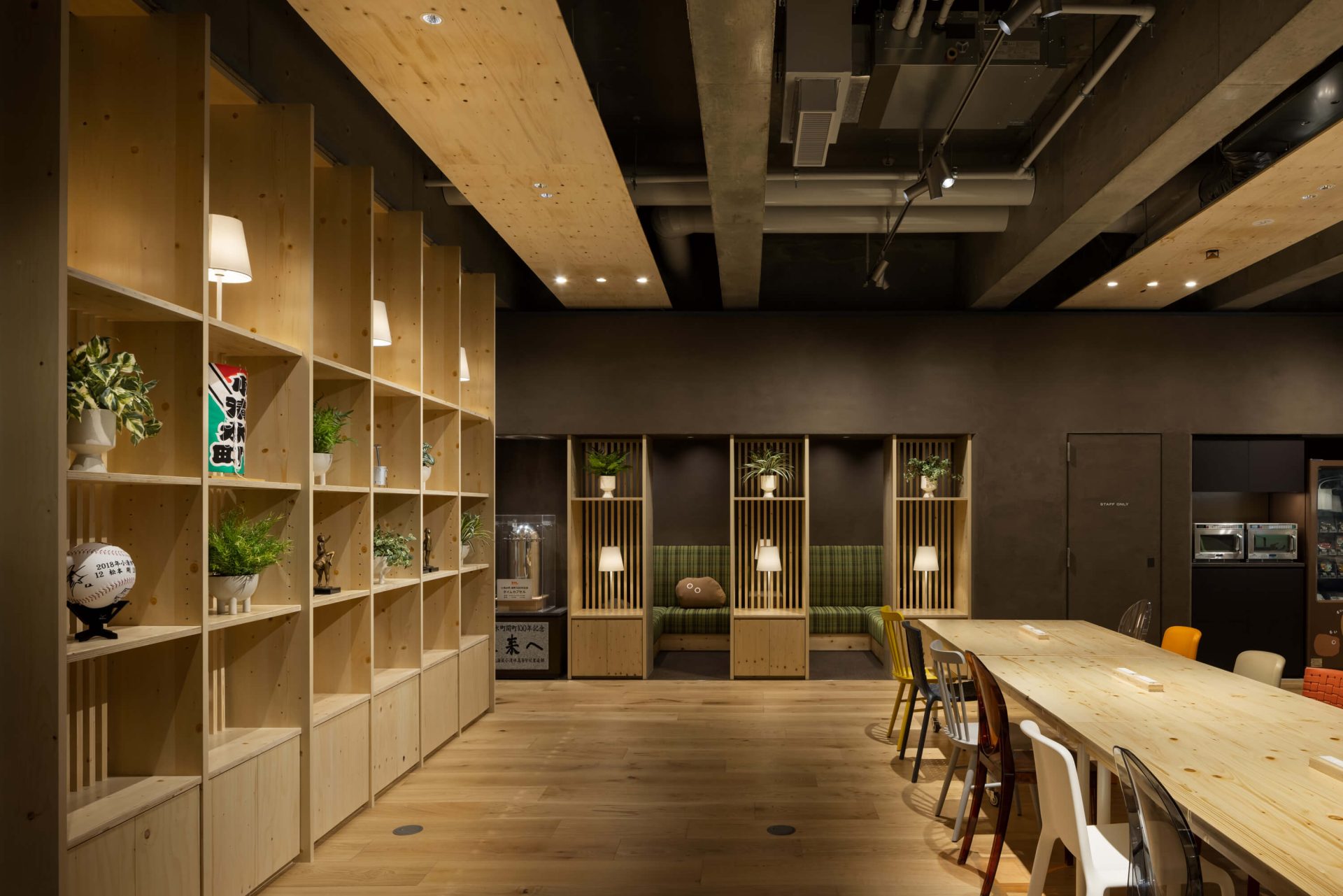
多様なシーティングがあり、利用者の様々な活動をサポートするコミュニティスペース
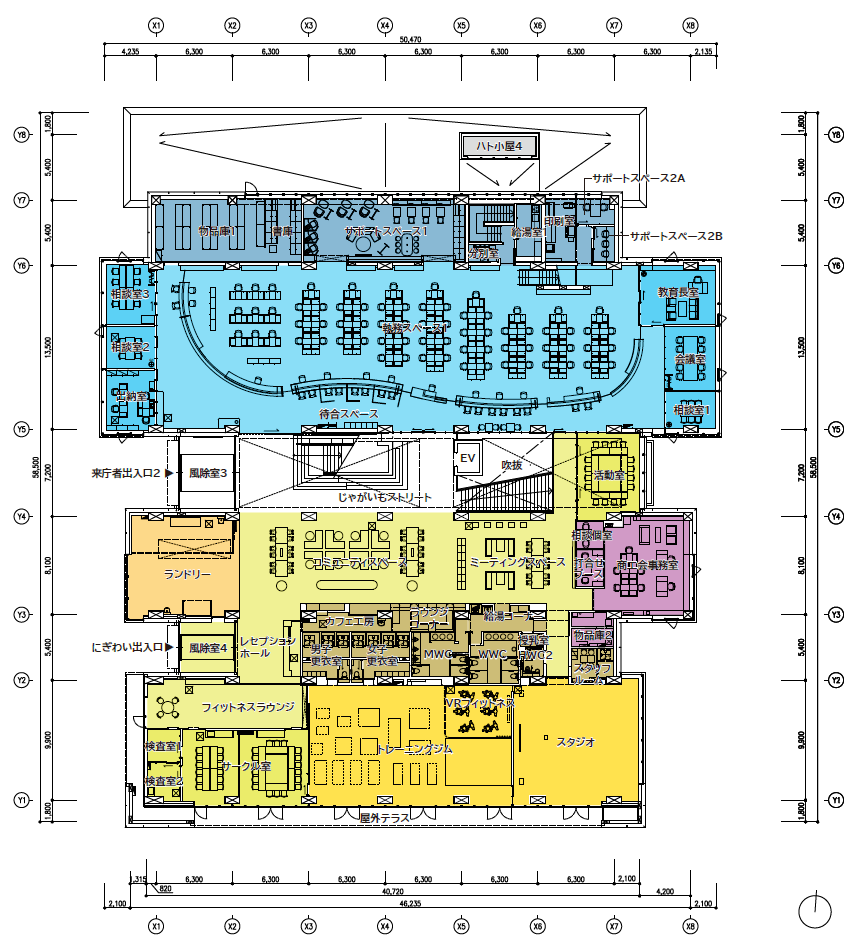
1階平面図(実施設計時)
谷
役場職員にも窓口から出てきてもらい、積極的に真ん中のゾーンで働いたり集まったりしてほしかったので、役場職員専用のLANをコミュニティスペースにも設けました。自席から離れて真ん中でも働けるようになり、町民との距離も縮まり、カジュアルなコミュニケ-ションをとれるようになったと伺っています。職員と町民による賑わいですね。
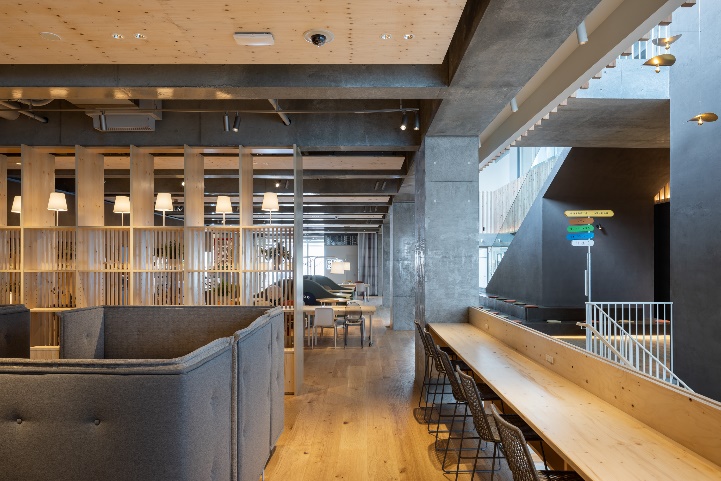
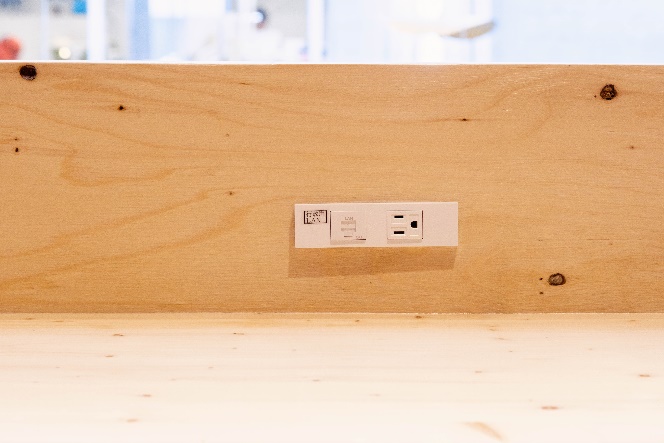
役場職員専用のLANがついたカウンター席も
村國さん
実は、町長や副町長の意向でもあるのですが、1Fのトイレは真ん中のエリアにしかないんですよね。役場側にはないんです。トイレの個数を減らすことはコスト的にもメリットがありますし、とても良いこだわりだと思いました。
尾辻さん
会議室なども「役場職員しか使わないゾーンは最小限にする」という方針が徹底されていたのが印象的でした。
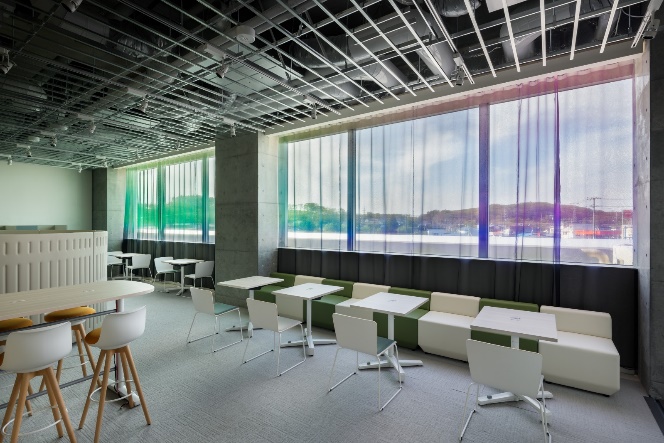
最小限だからこそ、職員の働きやすい環境をデザインした職員共用のサポートスペース
村國さん
町長や副町長のそのこだわりは、「職員と町民・町民同士・職員同士の接点を生む」という理由だけでなく、利用者が限定的な「稼働率の低い部屋を生まない」という視点も含まれていて、複合施設の計画としても理にかなったものでした。常に空間が利用されることは「風景としての賑わい創出」にも通じると思います。
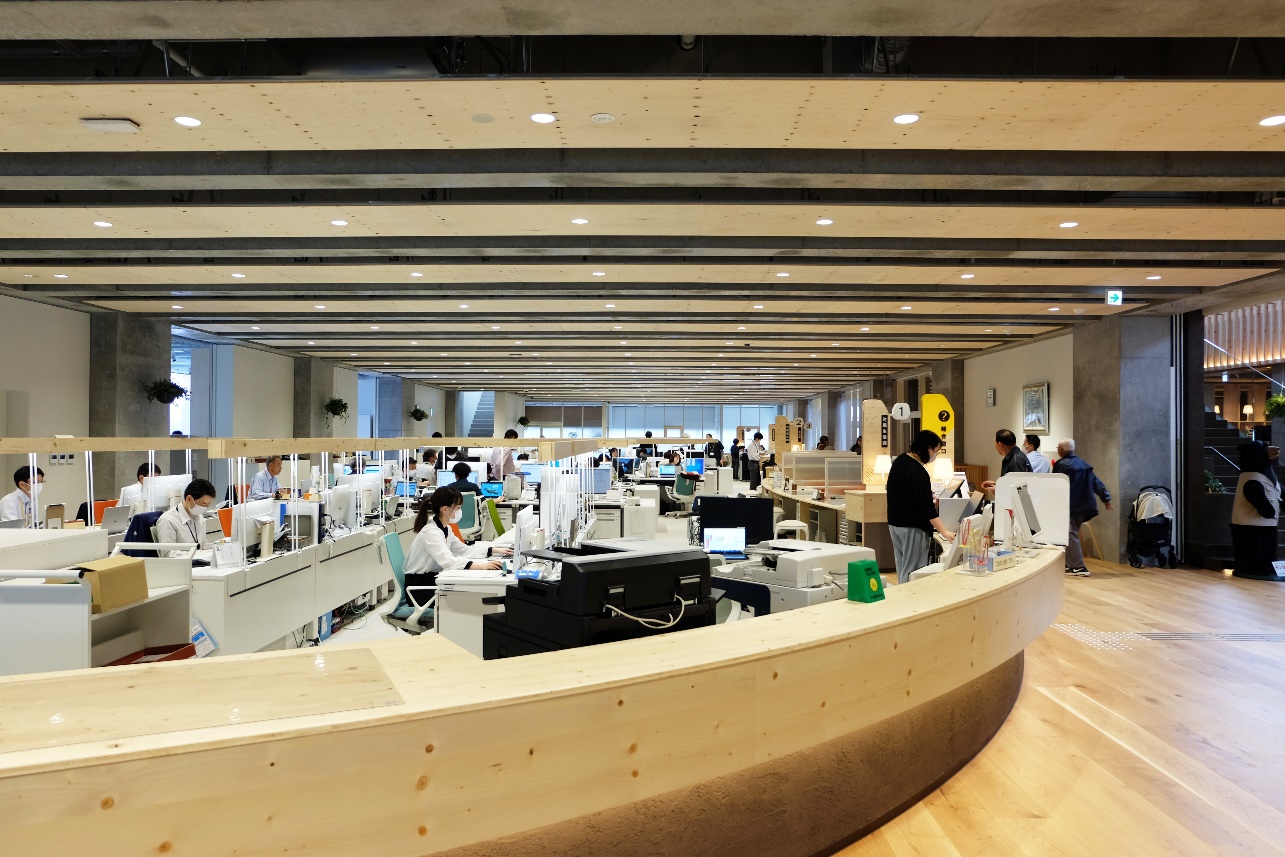
見通しが良く、常に職員や利用者の気配が感じられる一体空間の執務スペース(BNK提供)
岡本
どれも素晴らしい視点と工夫ですよね。
誰もが自由にシェアできる機能が中央に集まっていて、それがマグネットスペースになっているのは、空間の賑わいづくりにおけるポイントかもしれないですね。
来庁者がワクワクするデザイン
岡本
今度はノムラメンバーにも伺いたいのですが、施設内での賑わいに関して、エリア構成や機能の工夫以外、特に空間デザインにおいて意識された点はありますか?
谷
町長からは以前より「子どもが遊べて、過ごしやすいような場所にしたい」というお話がありました。
そこで、単に遊具を置くのではなく、施設全体が子どもも楽しめるような雰囲気で作りこんでいくことを意識しました。
例えば、施設の背骨であるじゃがいもストリートには「道しるべサイン」みたいなものがあったり、階段を利用したおしゃべりできるスペースがあったり、少し籠れるようなスペースがあったり。賑わいにも通ずる、自然なワクワク感、のようなものをつくりました。

豊田
誘導サインに道しるべ型のデザインを採用したのは、自然の中を散歩するように館内を歩き回ってほしいという願いからでした。先ほど話題になっていましたが、自然いっぱいの屋外とひと続きのイメージをつくるためでもあります。じゃがいもストリートという名前と親和性がありますし、あちこちに魅力的なスペースのある空間も実現しました。改めてこの形のサインにしてよかったと思っています。
尾辻さん
彩度を抑えたカラーや角のとれた有機的なかたちが、自然を感じる空間とマッチしていますよね。
谷
施設全体での一体感や雰囲気づくりという意味だと、賑わい機能もすべて町の指定管理者であるNPOが運営することが決まっていたので、そこだけテナントが入ったような見え方にならないよう、大きな面のデザインはもちろん細かい家具の色合いまで、とても大切にしました。
また、賑わいエリアだけでなく、役場エリアのカウンターも同様にデザインさせていただき、土壁を使用し、町の畑をイメージした有機的な形状のカウンターによって、象徴的な役場窓口をつくりました。
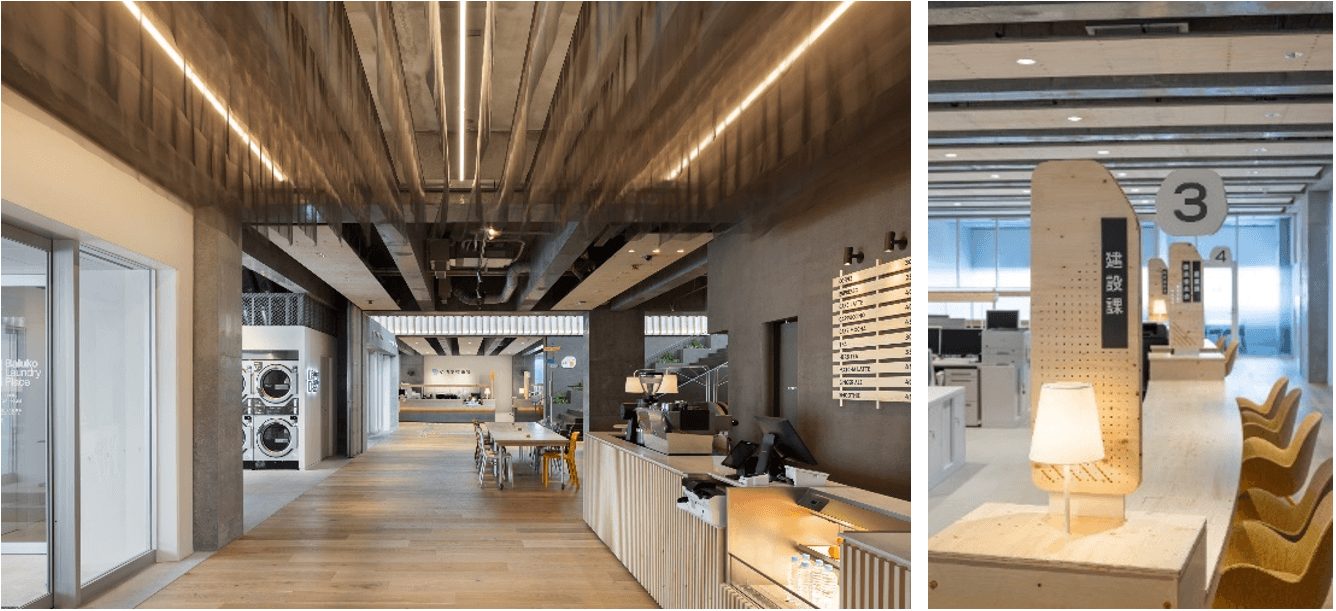
構造体でおおらかに空間を分節しながら、素材やサインで一体感を演出
豊田
私が所属するIVDというチームでは、まずは世界観をつくり、全てのツールに統一させることを普段から心がけているのですが、一体感をつくるという話はこのことにも関連していると思います。ワタシノのロゴマークに見られるように、小清水町をつくる景色から着想を得た4色を施設のVI (ビジュアル・アイデンティティー)として設定したのですが、谷さんが空間の中の様々なマテリアルにもその色を反映してくれました。また、このカラフルな4色には「多様な機能をもつ庁舎」であるというコンセプトも込めており、サインデザインのエリア分けとして活用し、あえてテナントのロゴマークの使用は控えました。大きな器である“ワタシノ”の世界観が一歩前に出る形で、一体感のある施設になったと思います。

岡本
たしかに、様々な機能が複合した施設なんだけれど、ゾーニングやデザインでの統一感という面では本当によくできていますよね。
ジムが終わってコミュニティスペースでおしゃべりをしたり、ランドリーを待っている間にコーヒーを飲んだり。様々な機能を愉しんでいるけれど、いろんなショップを回遊している感覚は一切ない。だから「役場」「ランドリー」「フィットネスジム」「カフェ」のそれぞれに向かって来ている感覚ではなく、「ワタシノ」に来ている感覚があるんだと思います。
施設名称が町民の方々に愛着を持たれ、親しまれていくためには、そういったデザインの統一感もとても重要な要素だと思います。
フェーズフリーな空間設計とは
岡本
「賑わい」というキーワードに加え、今回は防災という観点から「フェーズフリー」というテーマも非常に重要なキーワードだったと思います。なかなか聞き馴染みのなかったこの概念を、どのように捉え、設計やデザインに落とし込んでいったのでしょうか。
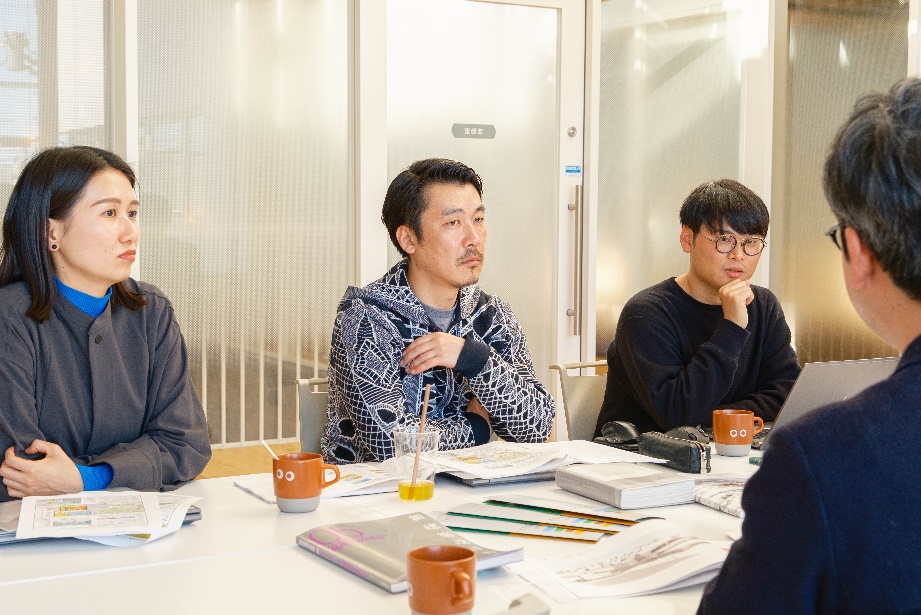
谷
設計ですごく分かりやすい例だと、コミュニティスペースのテーブルや椅子は全部可動式にすることで、普段は町民の自由な活動を後押ししつつ、非常時にはスピーディーにフラットな避難場所にすることができるとか。
思い返せば、乃村工藝社とアトリエブンクさんが初めてお会いしたのも、フェーズフリーの勉強会でしたね。
村國さん
小ネタも合わせると、みんなで180以上のアイデアを出しましたよね。
中でも勉強会で興味深かったのは、「普段慣れ親しんだ場所がいざという時の避難場所にもなる、ということが、被災者の何よりの安心につながる」という話でした。
確かに、急に普段行くはずもない避難シェルターに格納されても、ドキドキしてしまい、安心した避難生活を送るのは簡単ではなさそうだな、と。
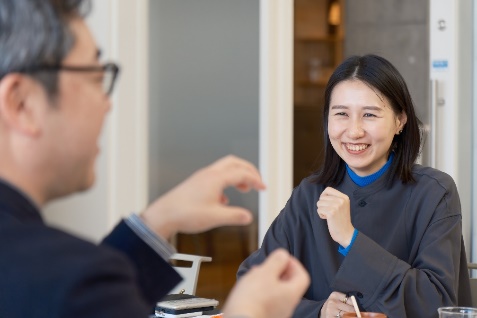
尾辻さん
そもそも、プロポーザルの要項にフェーズフリーという言葉が理念として謳われていたのですが、従来であれば数あるテーマのひとつという位置づけであった防災機能が、対極的とも思われる「賑わい」とともにテーマ横断的に表明されていたことに、発注者としての強い意志を感じました。今振り返ると、近年の公共施設でみられる機能の多様化・複合化の流れにおいて、一本の軸となる「物語」として、親和性が高い概念といえると思います。今回のプロジェクトでは、村國が言ったとおり、「ハレではなくケとしての賑わいが防災に繋がる」と捉えることが、空間の性格を決定づける上で重要だったように思います。
岡本
確かに。もっというと、町民と職員が自然と交わり顔見知りになるような空間の工夫は、避難時の誘導などにおいての心理的安心にもつながりますよね。
細かいフェーズフリーの工夫をたくさん詰め込む前に、まずは土台となる空間が「日常的に利用される親しみのある空間になること」を目指すこと、そしてそれがいざという時に「安心して過ごせる避難場所になること」を基本として抑えておくことが大切ということですね。
尾辻さん
公共施設は特にですが、様々な施設が地域や社会にとって身近で、開かれたものになろうとしている今、フェーズフリーは空間活用の可能性を拡張する概念として有効なのではないかと思いました。
例えば「フェーズフリー教育」のようなものがあったとすると、空間やそこにある家具を眺めながら、災害時にはこう使えるのではないかという気付きを促すことができるし、建物を新たな視点で見てもらえるかもしれない。
谷
小中学生を対象にフェーズフリーツアーを実施したりすると、面白い反応をもらえそうな気がしますよね。
我々が意図していなかったところまでフェーズフリーだ、と気付いてくれるかもしれないですね。笑
また、「防災」という言葉自体がとても固いようなイメージがあるので、固く激しく守るのではなく、やさしくしっかり包み込んでくれるような「安心感のある防災」を表現する言葉としても最適だと思います。
ワタシノこだわりポイント散策ツアー
活動室での対談後、実際に館内を巡りながらこだわりのポイントなどについて意見を交わすことに。
じゃがいもストリートの奥にある象徴的な吹き抜け空間へ
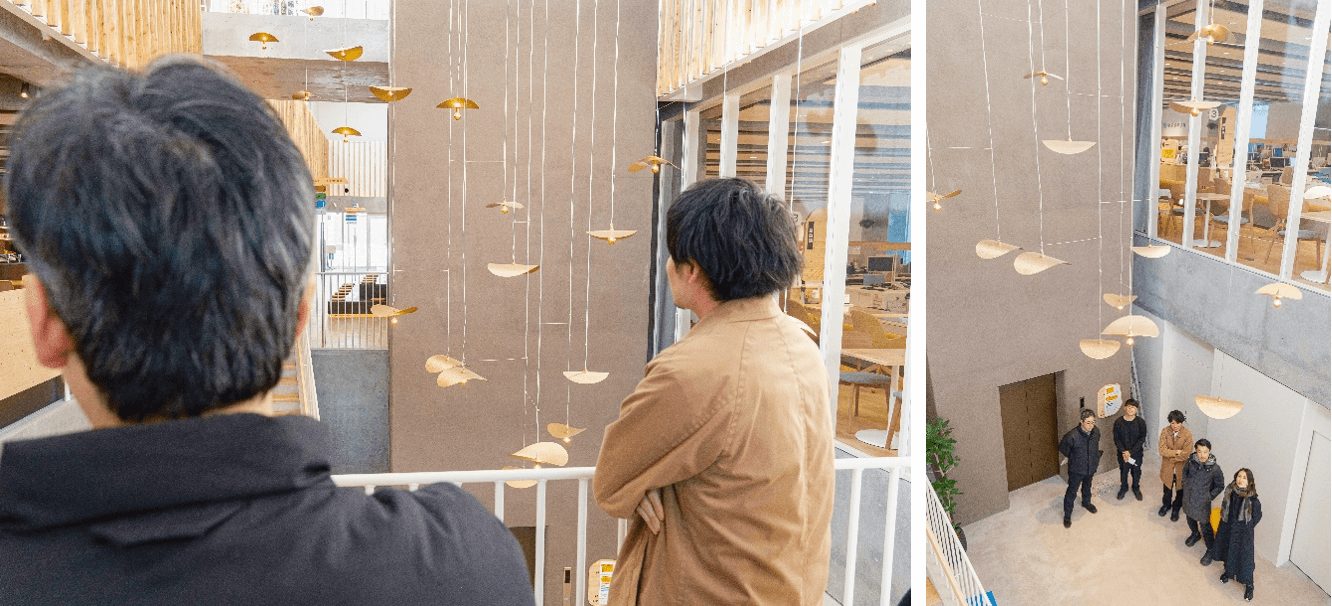
尾辻さん
あまり意識されない場所かもしれませんが、実はこの空間が一番のお気に入りです。
打放しコンクリートのフレームや落下防止の丸鋼手摺、線や面として軽やかに浮かぶカラマツ・トドマツの化粧材、光を対照的に受け止める土壁やファブリックなど、様々な素材の表情が立体的に交錯している様子が面白いと思います。
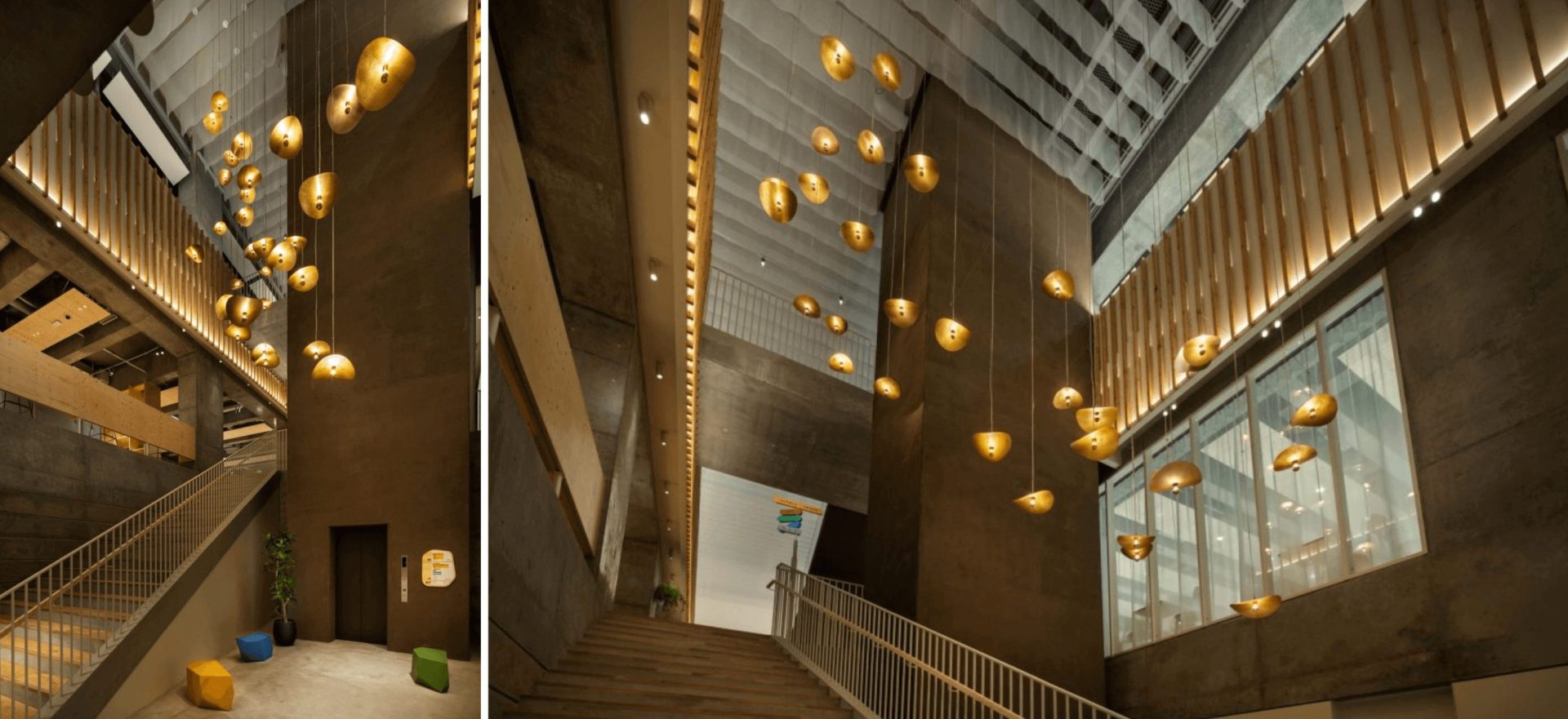
国道と地続きとなっている地下1階から見上げた3層吹抜け空間
谷
この吹き抜け空間はとても重要な場所ですよね。
施設の中心であるこの吹抜けは、町の中心でもあるんです。町の中心を町のシンボルで照らす。
この町でしか語れないストーリーある風景をつくりたいと思いました。
岡本
是非、そのストーリーを改めて聞かせてください。笑
谷
小清水町は日本全国で見られる野鳥の約半数と言われる300種以上が生息する野鳥の町で、沢山の野鳥を気軽に見ることができますし、町の特産であるじゃがいもは、カルビーポテトチップス発祥の地である小清水の代名詞でもあります。そんな小清水の日常で見かける鳥の群れる姿をポテトチップスに模したシェードを重ねて配置し、鳥が群れて飛ぶ姿を光で表しています。
シェードの湾曲で光がそれぞれ乱反射し、合計でも裸電球60w1つ分しかない電力で町の中心にあたたかい光をつくることができました。
町の中心を照らす光りに魅力やストーリーを加えることで、来街者だけでなく地域の人々にも日常的に感じてもらいたい、と思っています。

岡本
ダイナミックなシンボルではなく、そういった穏やかで大らかなシンボルの考え方が、この施設や町の雰囲気と非常にマッチしていますよね。何度聞いても素敵なストーリーです。
じゃがいもストリートから屋内のバスの待合空間、バス停を抜けて、施設の外へ

村國さん
私のお気に入りスポットは、実はいろんな角度から見た外観だったりします。
国道に対して、大きな建物がどーんと聳え立つのではなく、国道沿いにある他のお店や建物のスケール感を意識して、町の人たちにとって親しみのある大きさや形に見えるように建物のボリュームを決定していきました。
他にも見る角度によって、平屋に見えたり、段々に見えたりと、歩いて回ることで建物の様々な表情をみることができます。
 左:低くて長い南側 真ん中:異なる高さの1層が連なる駐車場側 右:様々な高さのボリュームが見える国道側(BNK提供写真)
左:低くて長い南側 真ん中:異なる高さの1層が連なる駐車場側 右:様々な高さのボリュームが見える国道側(BNK提供写真)
岡本
町の風景や町民とつながる、という視点からそこまで考えられていることは、本当に素晴らしいです。
まさに、多様な「私の」活動が外からでも覗き見られるようになっていますね。あと、開業以降雪が降っている時期には初めて訪れましたが、すごく雪景色に映える建物の色ですよね。
尾辻さん
屋内はあたたかな雰囲気ですが、外観は冬の雪景色にもキリっと映えることを意識しました。
色だけではなく、既製品を使うと細かな割り付けやパーツの組み合わせとなってしまいがちな外装材に、硬く角が立った大判のプレキャスト・コンクリートパネルを用いたことで、精度の高いディテールとダイナミックさを両立した外観ができたのではないかなと思います。
谷さん
アトリエブンクさんが引き続き携わっている外構も、いよいよ今年完成なのでとても楽しみです。
植生豊かなランドスケープと庁舎が一体で見えると、また新たな風景が生まれると思います。
外から再び、施設の第一印象をつくるメインエントランスへ

谷さん
やはり私のお気に入りポイントはここですね。
小清水町の豊かな大地から着想した土色の階段「ワタシノ丘」を中心に、北海道産の木材を使用し、土・木・緑・空と小清水町の風景をインテリアに取り込んでいます。また、隣の役場スペースとは照明の色温度も変えることで、天井からの自然光を取り込みつつも、全体的に暖かな雰囲気をつくり上げました。
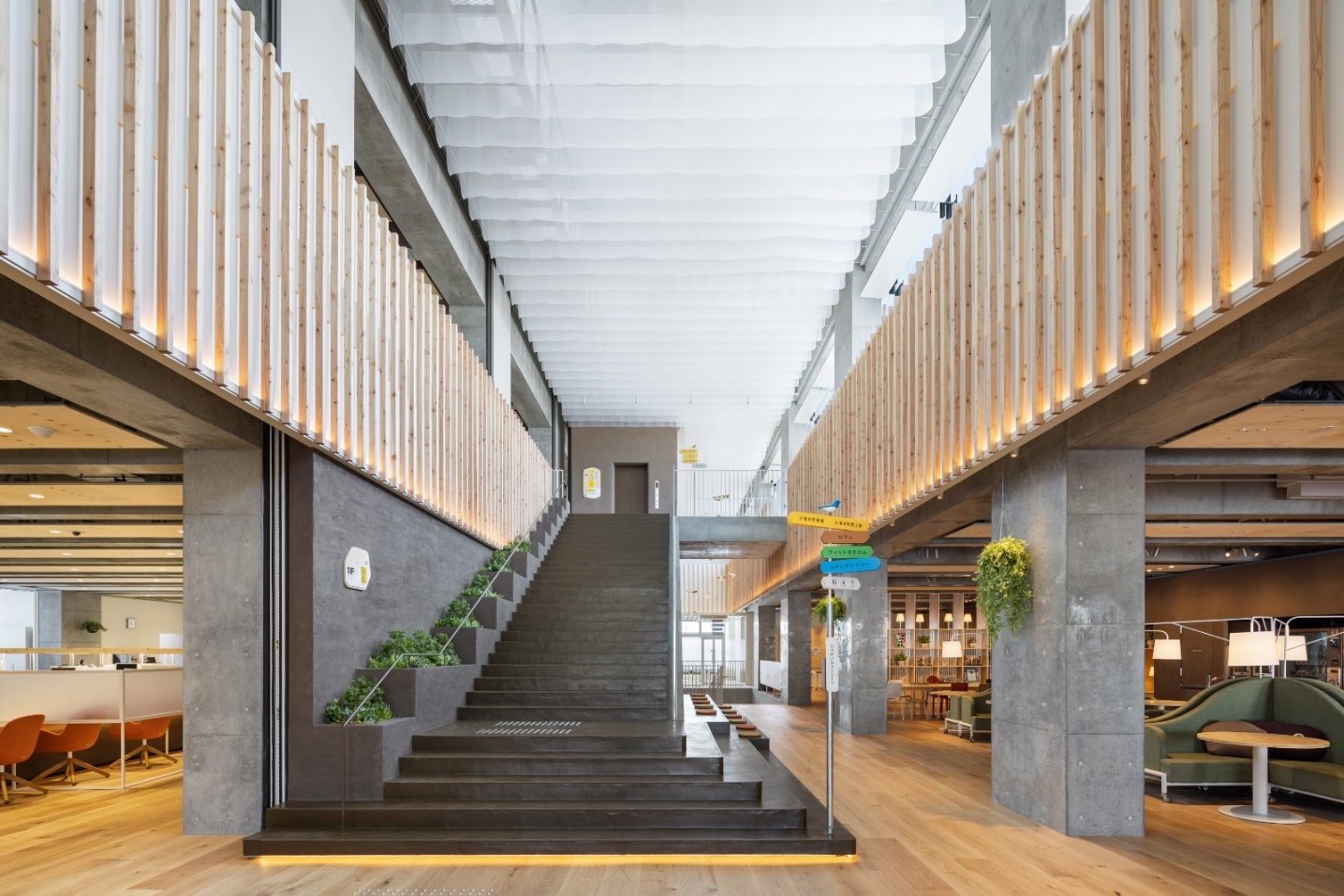
村國さん
天井のファブリックルーバーは、テキスタイルデザイナーの森山茜さんにデザインを依頼しました。室内のわずかな気流でもゆらゆらとなびき、外の光を柔らかく拡散するさまは本当に雲のようで、開放的な空間をより一層引き立ててくれています。
豊田
私もVIやサインデザインのコンセプトが集結しているエントランスがお気に入りの場所です。
施設に入るとカラフルなシンボルマークが道しるべサインになって現れ、あらゆる方向を指していたり、有機的な形の看板が土壁に配置され、掘り出されたじゃがいものように見えたり。
また、小清水町は日本におけるバードウォッチングの聖地と言われていることから、この町に実際に集まる鳥のオブジェを館内に点在させ、多種多様な鳥たちを見つける楽しさを空間に落とし込んでいます。
「施設における統一感や賑わいづくり」の神髄は、こういった細かいところにまで宿っていると思います。
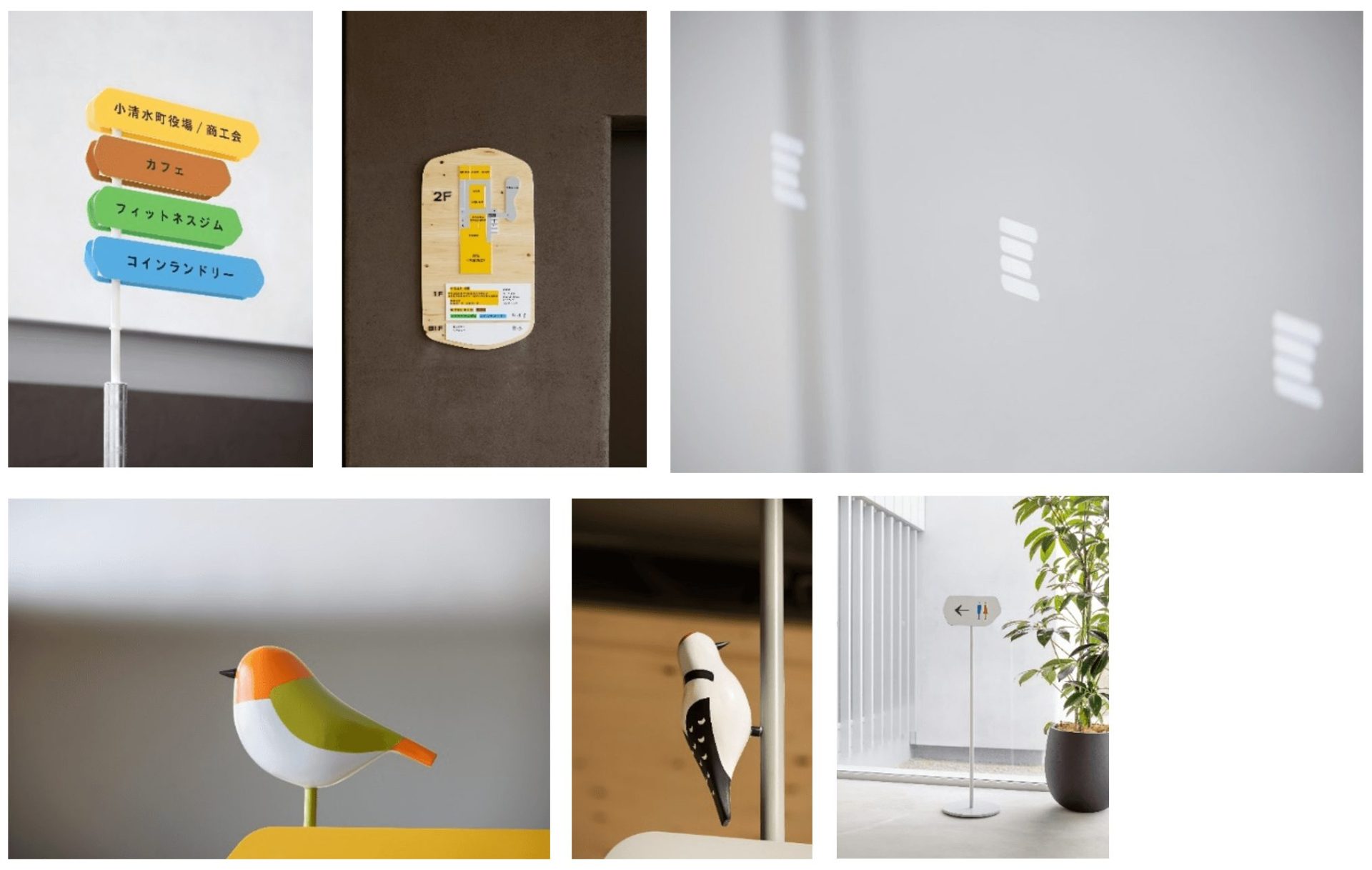
岡本
我々がプロデュースさせていただいた開業セレモニーでは、本物そっくりな巨大なじゃがいもくす玉も制作しました。地域の子供たちが目をキラキラさせながらくす玉を割ってくれて、そのあと館内でとっても楽しそうに鳥を探してくれてりしていて、本当に感動したのを覚えています。
この施設と一緒に育っていく子どもたちが、この施設に愛着を持ち、魅力あるこの町に誇りをもってくれると嬉しいです。
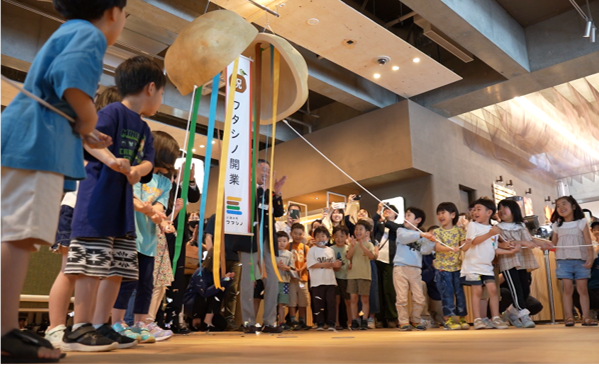
改めてプロジェクトを振り返って
尾辻さん
今回、改めて乃村工藝社さんと仕事ができて多くの気づきがありました。
デザインへの探求はもちろんですが、様々な民間企業や団体の意見・要望をエンドユーザーの立場を理解した上で整理し、具体的な機能やゾーニングなどに反映していただきました。より計画の川上にコミットする乃村工藝社さんの姿勢は参考になります。
一方、いわゆる川下に位置する地元施工者・職人の皆さんの協力なくしてこの建物は実現していません。公共と民間の垣根は、こと建築設計・ものづくりの現場においては、実は川を下るほど境目が無くなっていく。ただ、そのことを多くの関係者と共有することはなかなか困難なことです。
「役場」も「賑わい」も、ハードとしては同じくらいの経済性で成り立っていることもポイントです。そのような価値観を様々な立場の方が総意として共有できていた、とても稀有なプロジェクトだと思います。
谷
施設全体の計画・設計はアトリエブンクさんが担いながら、主に賑わいエリアの企画や内装デザイン、FFE、施設ロゴを含めたサインデザインは乃村工藝社が担っていく、という役割分担ができていましたよね。とはいえ、お互いのミッションや譲れないポイントなどもあったりして、熱い議論を交わしたこともありました。笑
改めて、我々だけでなく、役場の皆さんや他民間企業の皆さんやフェーズフリー協会や商工会など、多くのステークホルダーが関わり、本当に「みんなでつくった施設」だな、と思います。
設計だけでなく、企画から最後の開業までワンチームで進めたからこそ、誰が説明をしても同じストーリーでワタシノのプロジェクトや施設の魅力を伝えられる。いいプロジェクト・施設だと思います。
豊田
今回のような大型の施設を一貫して担当することは初めてで、大変なこともありましたが、その代わりに学びも多く、オープン後、来庁者の方々に歓んでいただけている様子を見ることができたことは大きな励みになりました。当初、施設の機能の多様性を表現するために複雑な形の施設ロゴを考えたりもしたのですが、アトリエブンクさんとの議論で「建築的にプランがすっきりとしたものだから違和感がある」というご意見をいただき、その時とても新鮮な気持ちになったことをよく覚えています。
それをきっかけに、建築がその仕様である意味の捉え方とか、外観のグリッド的な考え方についてなど、これからデザインに挑むための新たな視点を沢山いただきました。一見、建築とグラフィックデザインは全く異なる分野のように思えますが、共感できることも多く、コラボレーションすることで一人では至れないところに辿り着くことができました。
村國さん
東京のような大都会で建築をつくることと、小清水のような地方の町で建築をつくること。場所により、一つの建物の持ち得る社会的なインパクトが全く異なるということを、改めて考えさせられました。前者だと建物が出来ても誰にも気づかれない場合さえありますが、後者であれば町の様子が一気に変わる可能性さえあると思います。今回のプロジェクトを通じて、建築やデザインが町に与え得る力を、改めて感じました。
また、「賑わい」というのは「都市的な状況」をどうやって建物の内外につくり得るかということだったと思います。多様なプロジェクトメンバーがいたことで、それを様々な側面から考えることができ、結果的に町の方々に喜んでいただける「小さな町」のような建築をつくることができた。
今日久々に来庁した我々が、ウロウロしていても誰も気に留めない。まさに自由で多様な活動が受け入れられる場所になっているのではないか、と感じました。
岡本
おっしゃる通りだと思います。それでいて、なお余白やゆとりが贅沢にある。
自由な活動や様々な機能が風景となり、オープンな空間に自ずと足が前に進む。言い過ぎかもしれませんが、わざわざゆっくりと歩きたくなるほどです。
全ての機能にヒエラルキーがなく、デザインも統一されていることで、穏やかな時間が流れているような気分になる。居心地がよく、誰もが「ワタシノ」場所、と感じてくれると思います。
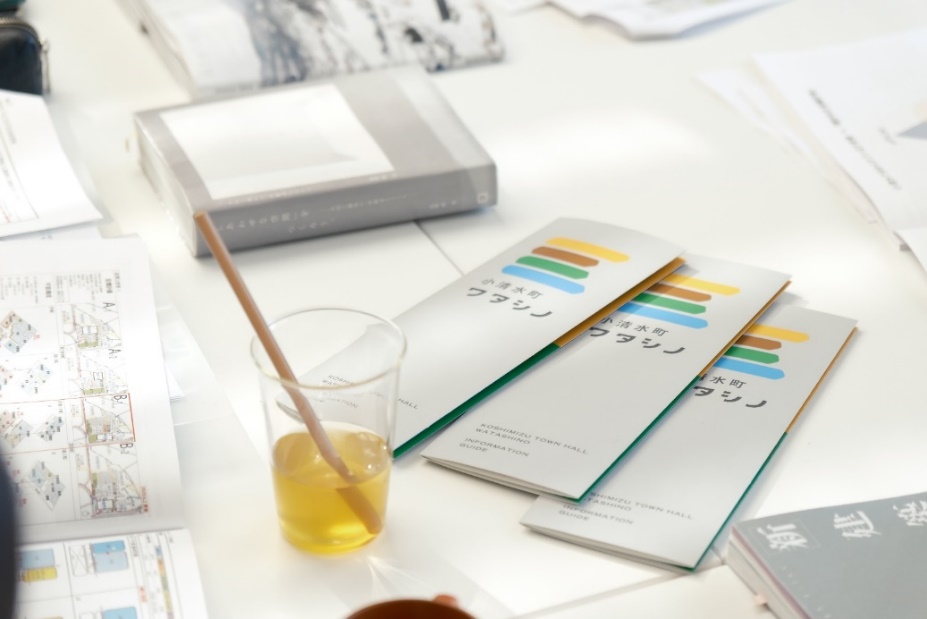
竣工写真© 2023 Nacása & Partners Inc.
対談写真© 2024 北映 northern films
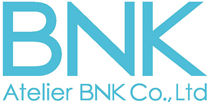
WEB http://www.atelier-bnk.co.jp/

IVD-Integrated Visual Design
ビジュアルの視点から空間へアプローチしていくクリエイティブスタイルにより、 新しいブランド価値を創出する、乃村工藝社のビジュアル・グラフィックデザインの専門ユニット。
IVD公式instagram https://www.instagram.com/ivd_official/
この記事は気に入りましたか?
