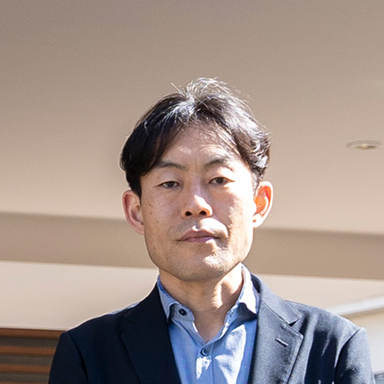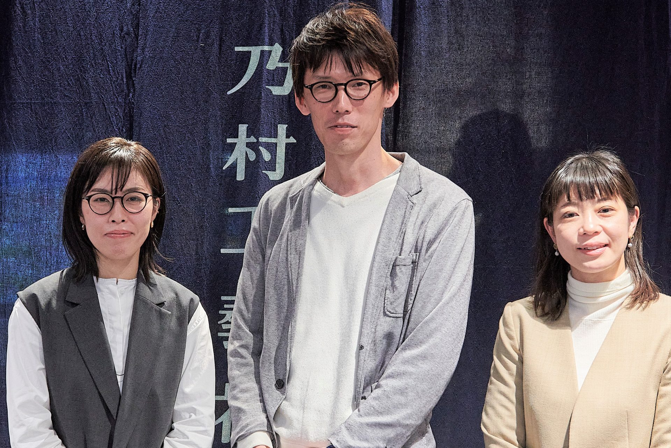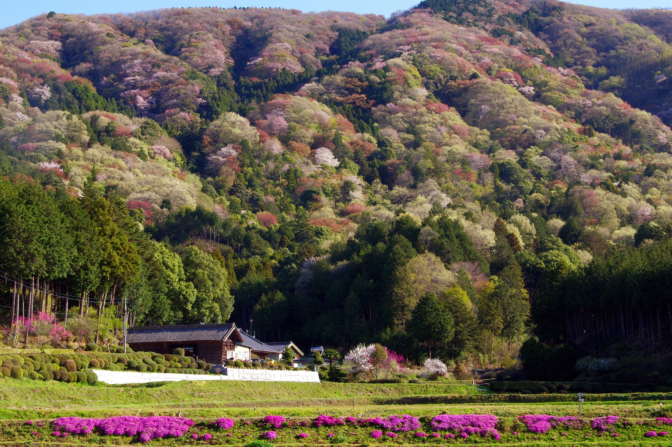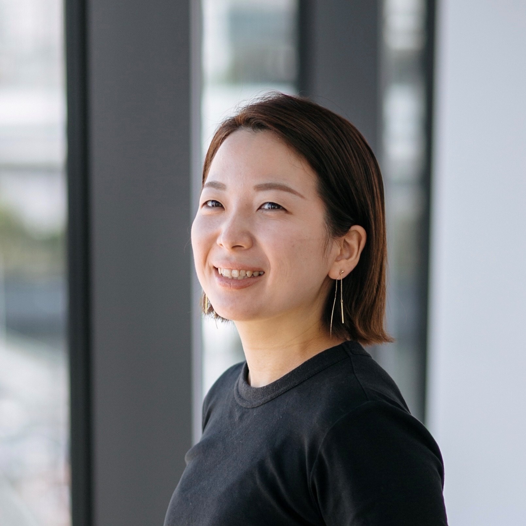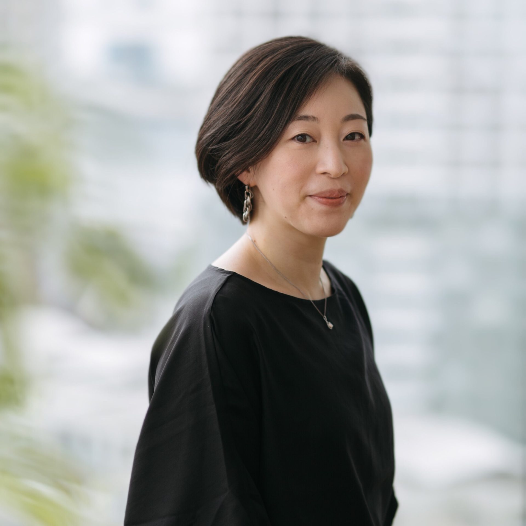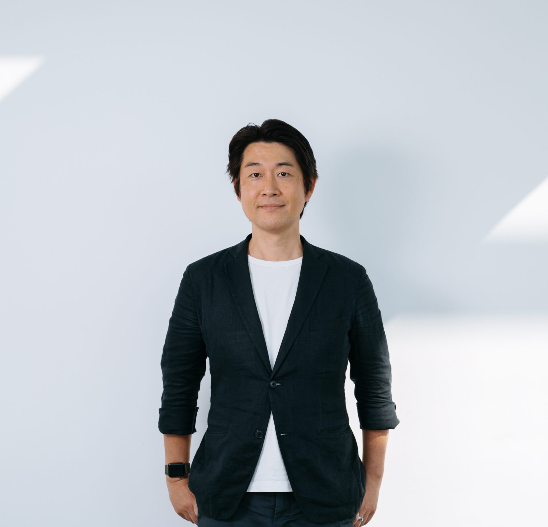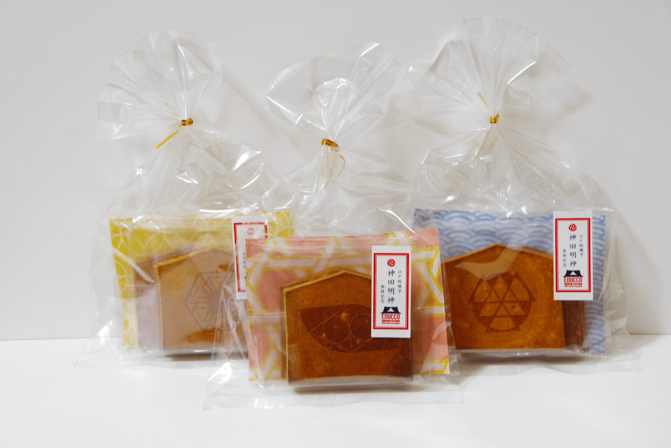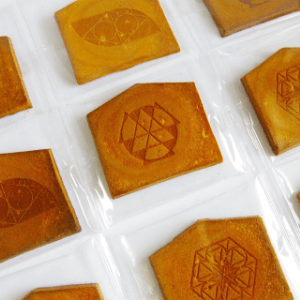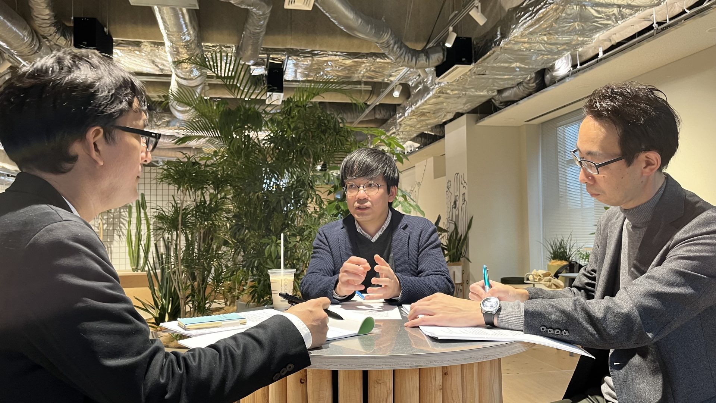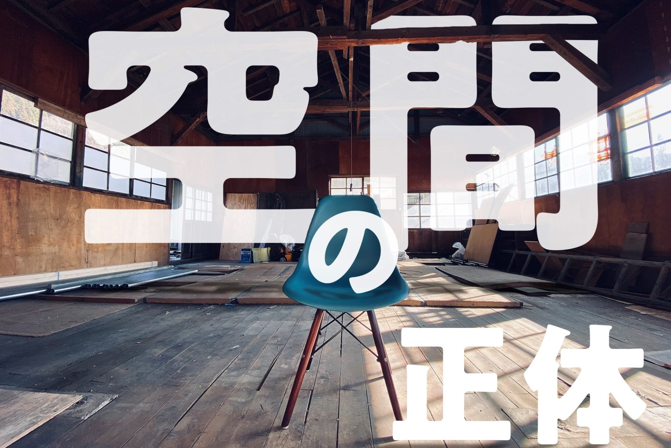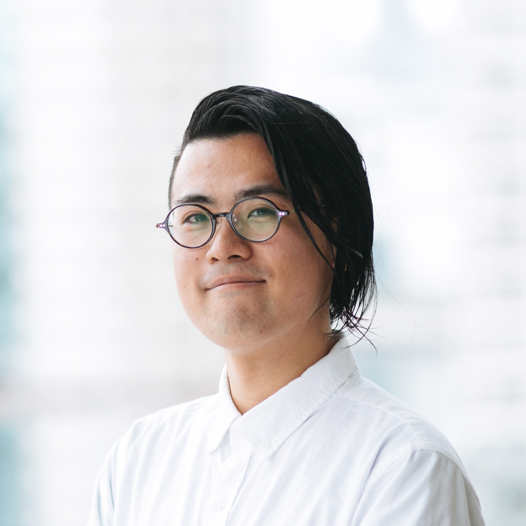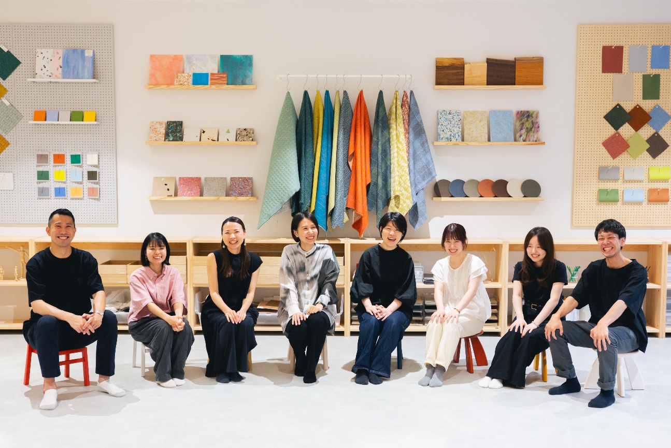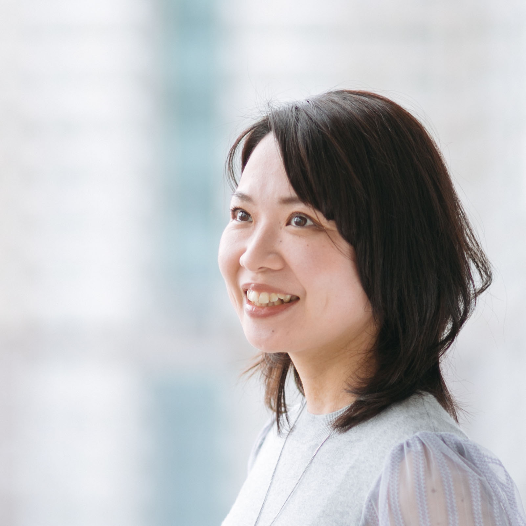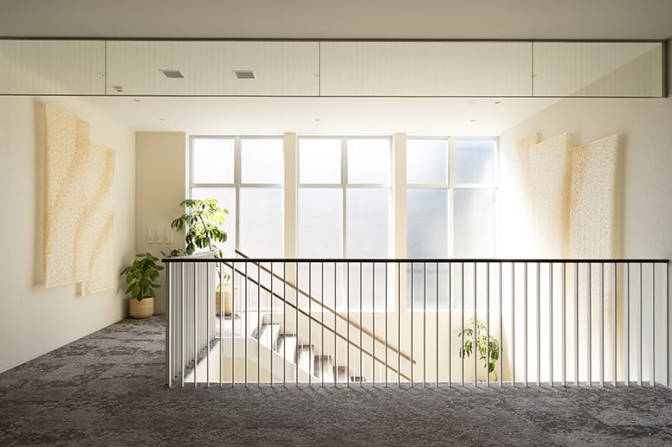
- text and edit by
- Youichi Kawakami
“Mitaka Memoried Hall”, which opened in February 2022, is the eighth funeral hall in Tokyo of the Memoried Group, which was handled by NOMURA Co., Ltd. Co., Ltd. (hereinafter referred to as Nomura). In line with the new lifestyles and diversifying values of the corona crisis, new unconventional funeral halls, such as small family funerals and live-streamed funerals, are increasing mainly in urban areas.
Through this "funeral hall project", which is the first of its kind for Nomura, I would like to consider how a funeral hall should evolve with the times, as I felt as a designer.
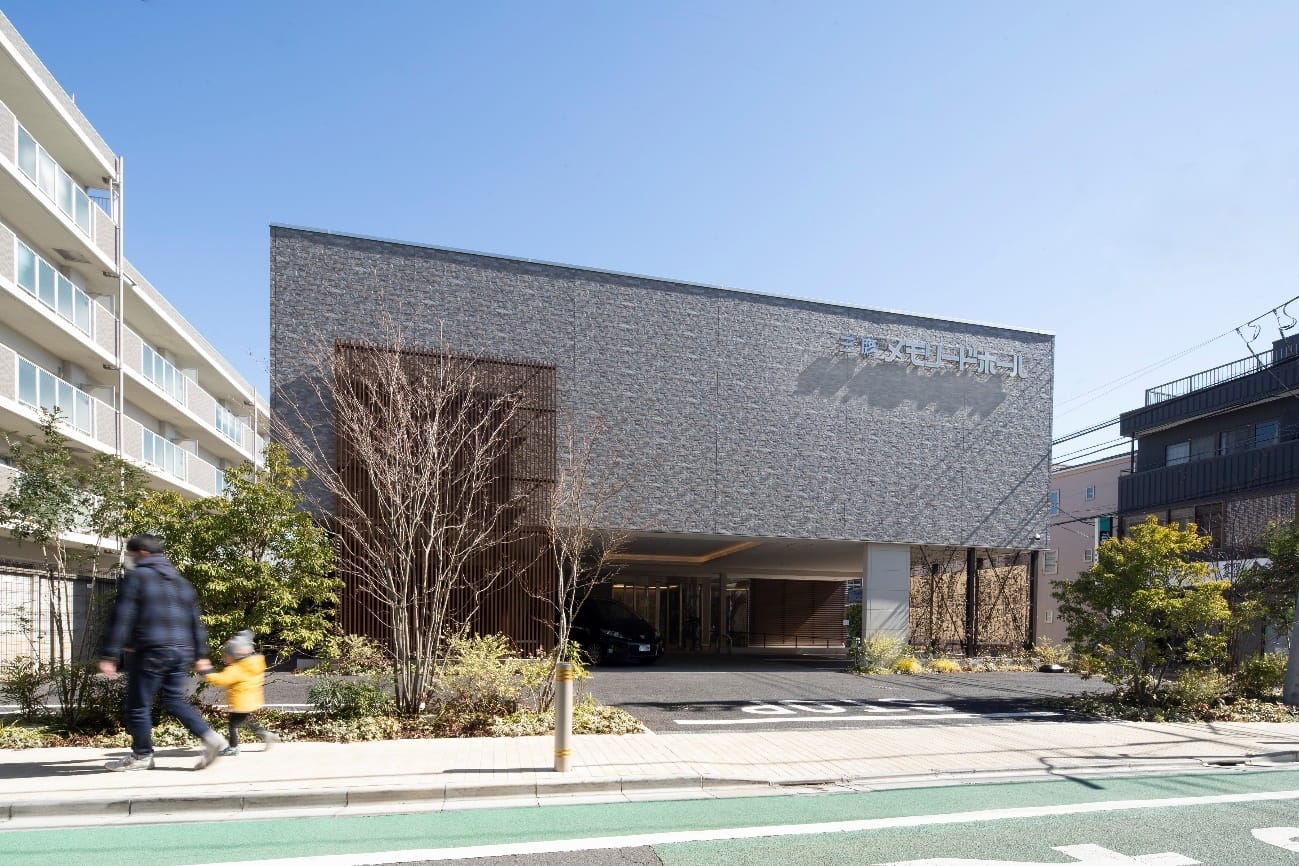
Nomura's architectural designunit
Nomura has a specialized department called "NAU" (abbreviation of NOMURA ARCHITECTS UNIT) that not only designs and constructs interiors and exhibitions, but also works on architectural work. At NAU, where I belong, I work with planners, designers, and architects inside and outside the company to provide added value that is different from that of an independent architectural design office.
For the "Mitaka Memoried Hall" this time, we received a request for the design, design and construction of the interior, FF&E (furniture, fixtures, fixtures, etc.), and signage.
The in-house project team worked with NAU Sugimoto for design, Matsuzawa for interior and FF&E design, and Ito for sign design.
Nomura'sFirstFuneralHall Project
Funeral halls in urban areas are often planned in residential areas, and "Mitaka Memoried Hall" was also located adjacent to condominiums and houses. When adjacent to a residential building, consideration for the neighborhood is essential in the architectural design.
Although it is a facility that is necessary for the community and daily life, it is often configured so that the state of the funeral cannot be seen from the outside, making it a closed facility to the community.
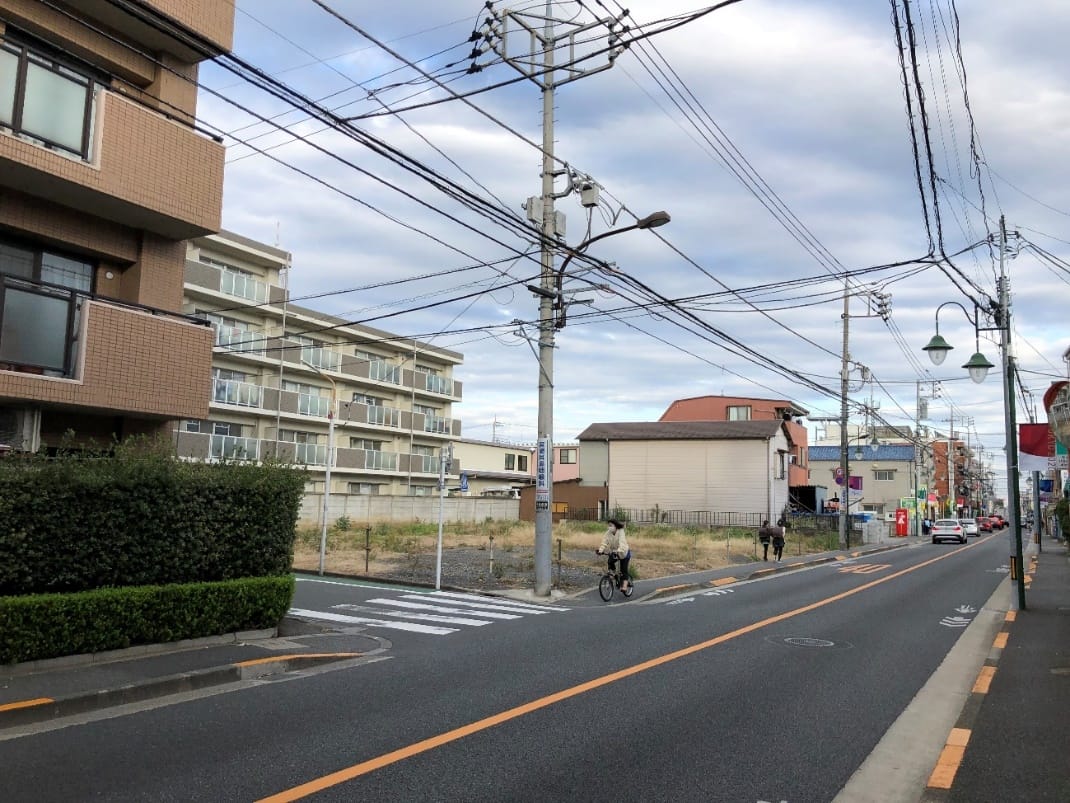 Planned site before construction: Condominiums and houses adjoin
Planned site before construction: Condominiums and houses adjoin
In this project, "A new funeral hall close to the community" As Will the facility fit in with the surrounding environment and residential areas? I went forward while being conscious of.
In recent years, in addition to social factors such as the declining birthrate and aging population and the increasing number of nuclear families, small-scale funerals such as family funerals with short stays and one-day funerals have become mainstream year by year due to the influence of the corona disaster. increase. We considered how to create a fulfilling "time and space for farewell" even in a small scale and short stay.
Mitaka Memoried HallFeatures of
#Resonance and connection with the city
In designing, we were conscious of "resonance and connection with the city" so that it would blend in with Mitaka City's rich greenery and good living environment. The height of the building was kept to a low level (2 stories), set back * from the boundary line of the site, and matched to the scale of the surrounding area. The outer circumference is greened, and the exterior is finished with stone-like siding and wood louvers to create a textured finish that is different from conventional funeral halls, expressing a “mansion-like appearance that resonates with the city.”
* Setback: To secure a certain distance from the boundary line of the land and build a building.
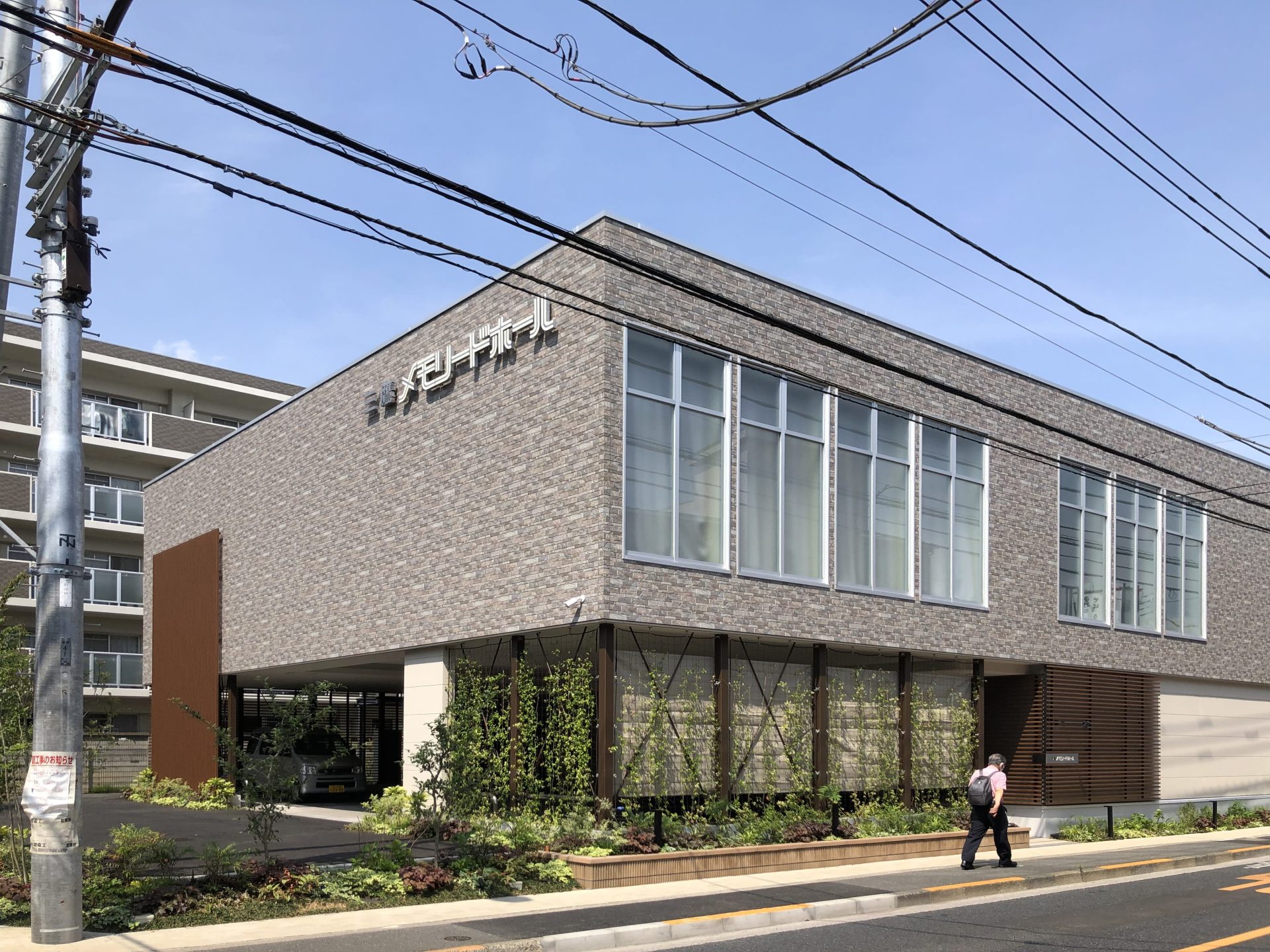 Close view of the southwest side: Low-rise, greening around the setback periphery and pilotis
Close view of the southwest side: Low-rise, greening around the setback periphery and pilotis
In addition, by connecting the space from the outside to the first floor piloti, entrance, stairs, and the second floor lobby, and by taking in the outside light from the second floor of the stairs, the outside can be felt even inside the facility. Sense” was produced.
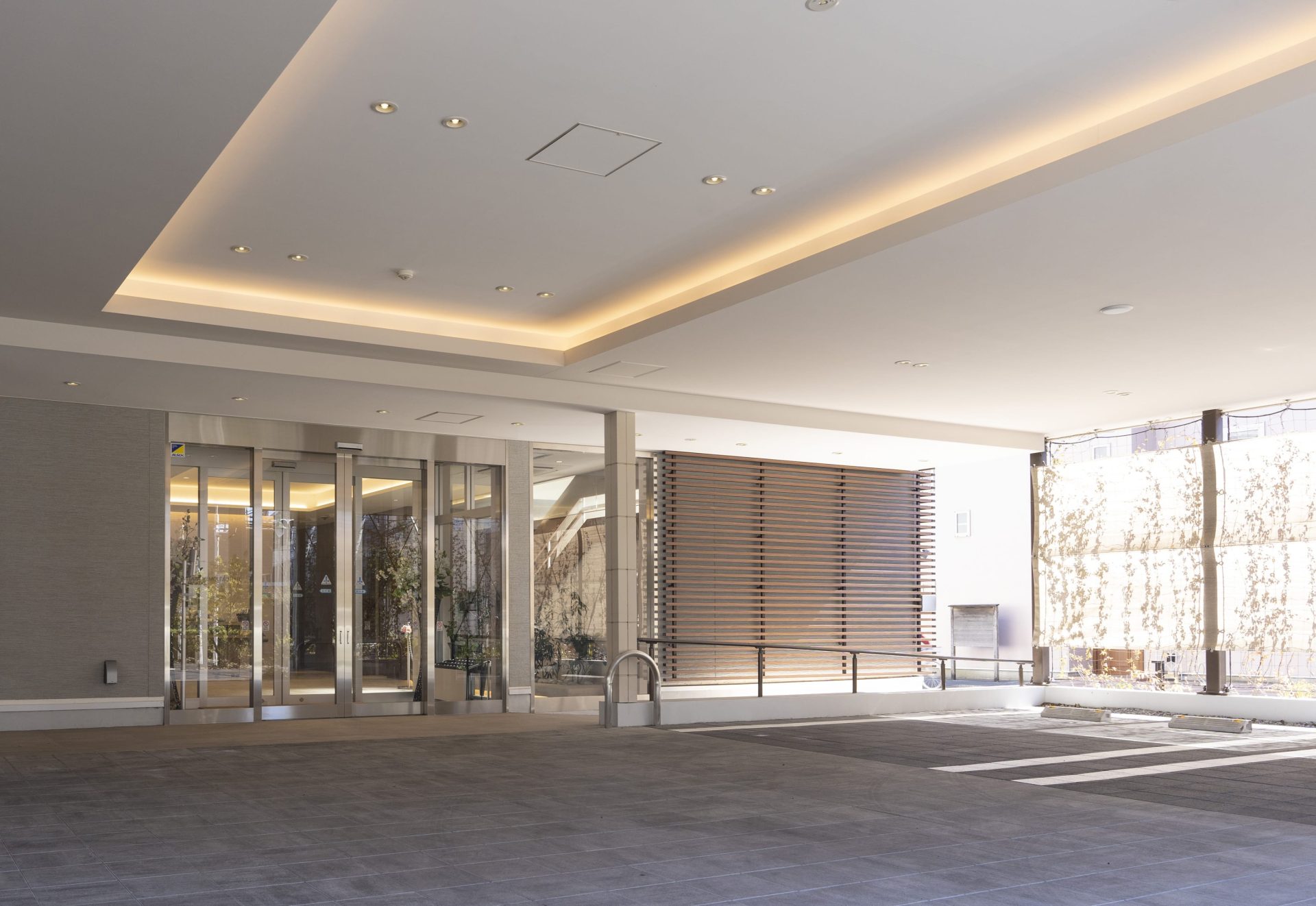 Piloti: Wooden louvers, indirect lighting, and light from the greened area on the south side.
Piloti: Wooden louvers, indirect lighting, and light from the greened area on the south side.
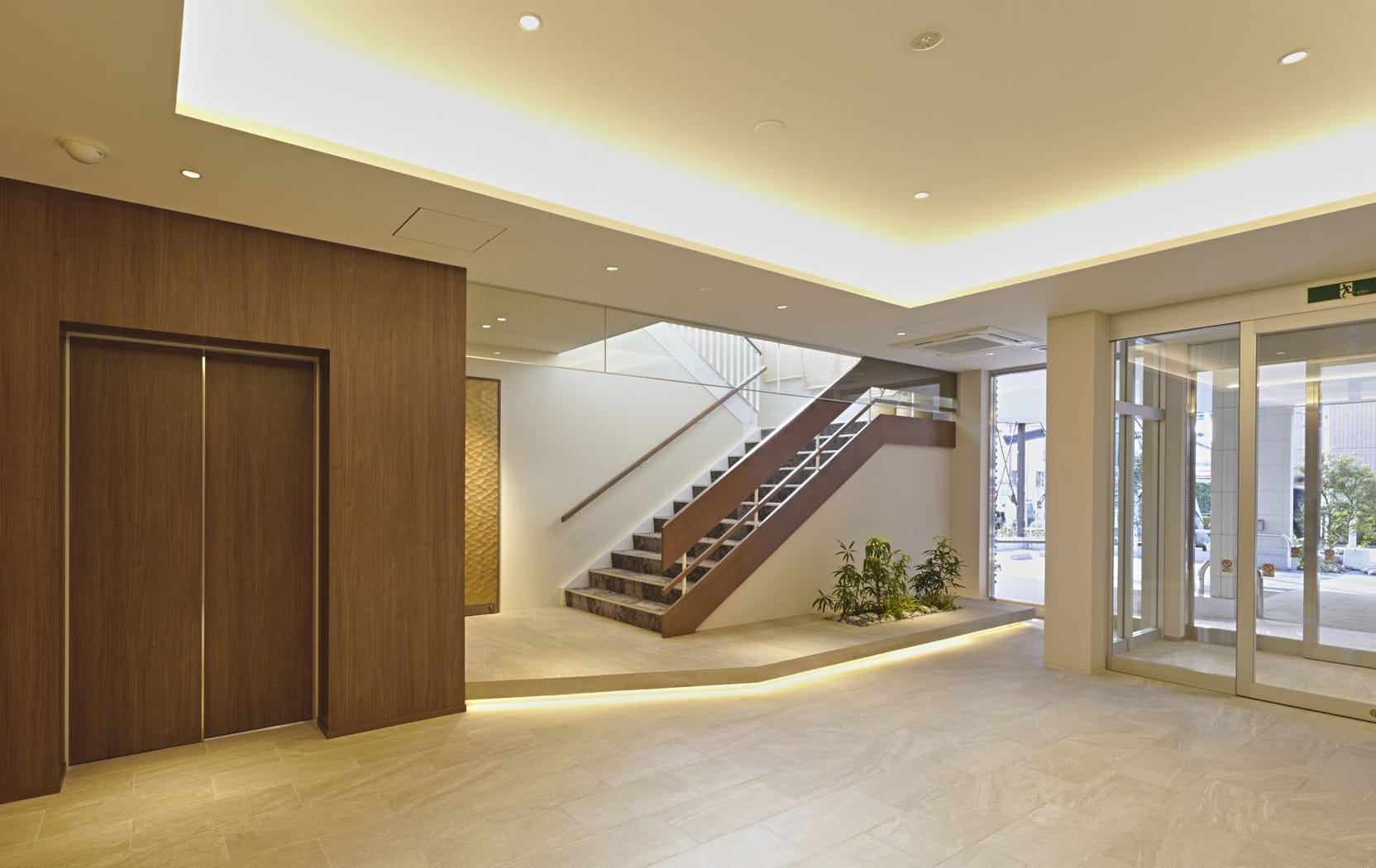 Entrance Hall/Stairs: Piloti/Continuity with the outside and directing with indirect lighting
Entrance Hall/Stairs: Piloti/Continuity with the outside and directing with indirect lighting
# A space to accept farewells
In order to create a time and space to say goodbye to the deceased in a small funeral with a short stay, we designed it with the theme of "calmness, warmth and light".
The interior and exterior and FF&E are made of organic materials such as wood, plastering, and art using Japanese paper, creating a “calm and warm space” that gently wraps the precious time spent with the deceased.
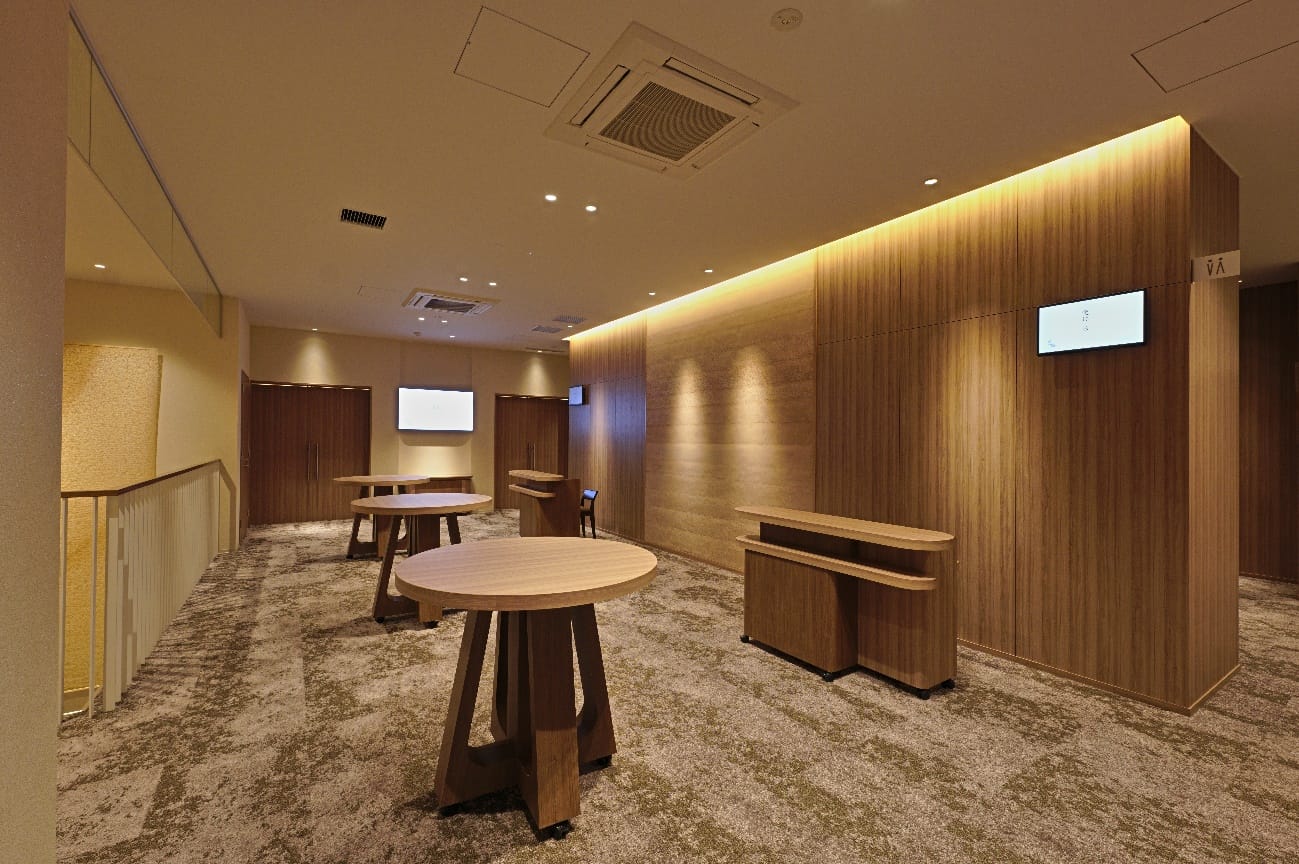 Lobby on the 2nd floor: Produce warmth with wood and plastering finish and indirect lighting
Lobby on the 2nd floor: Produce warmth with wood and plastering finish and indirect lighting
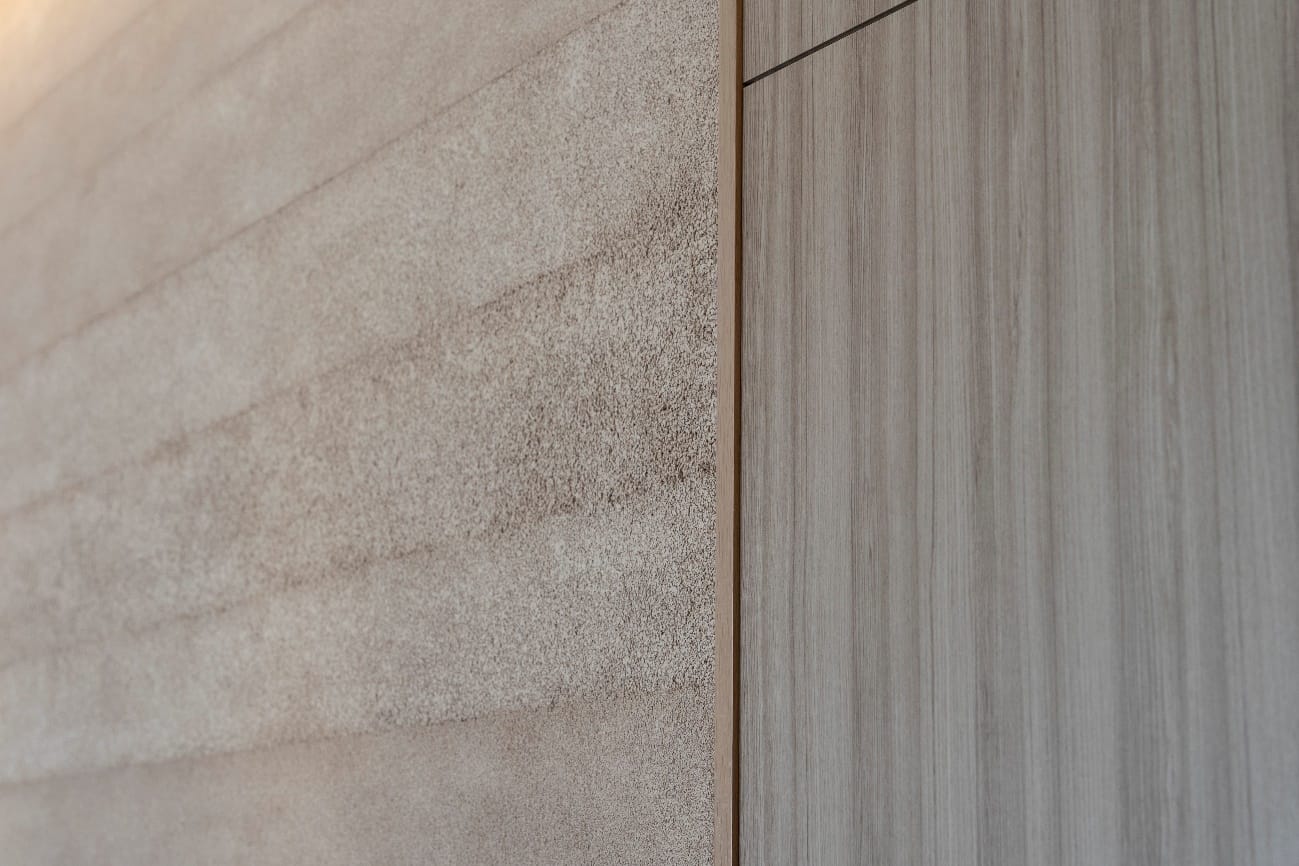 2nd floor lobby wall: expression of wood and plastering
2nd floor lobby wall: expression of wood and plastering
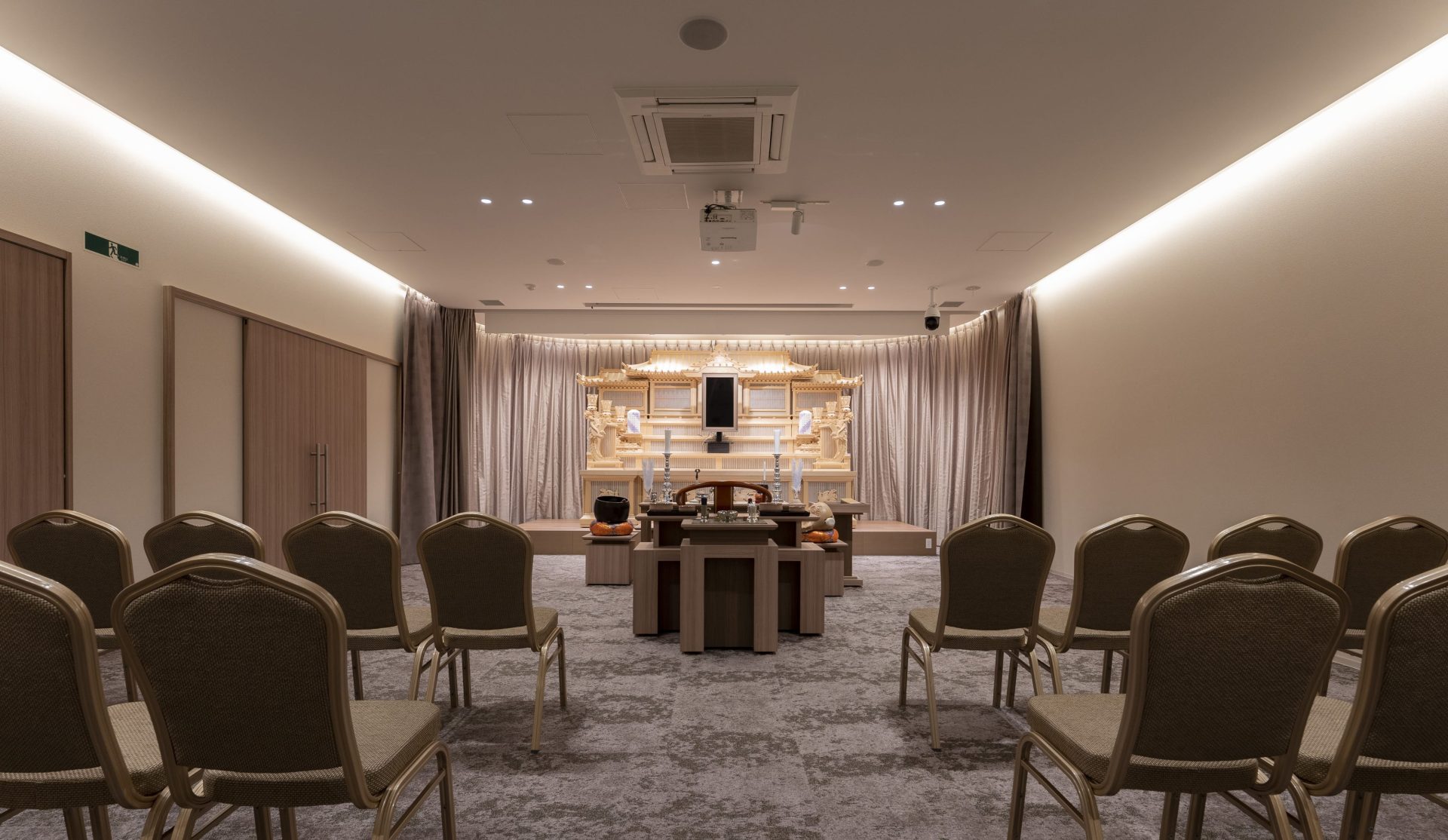 Ceremony hall A: Accommodates 40 to 70 seats, plastering finish, curtains and indirect lighting to gently envelop the attendees
Ceremony hall A: Accommodates 40 to 70 seats, plastering finish, curtains and indirect lighting to gently envelop the attendees
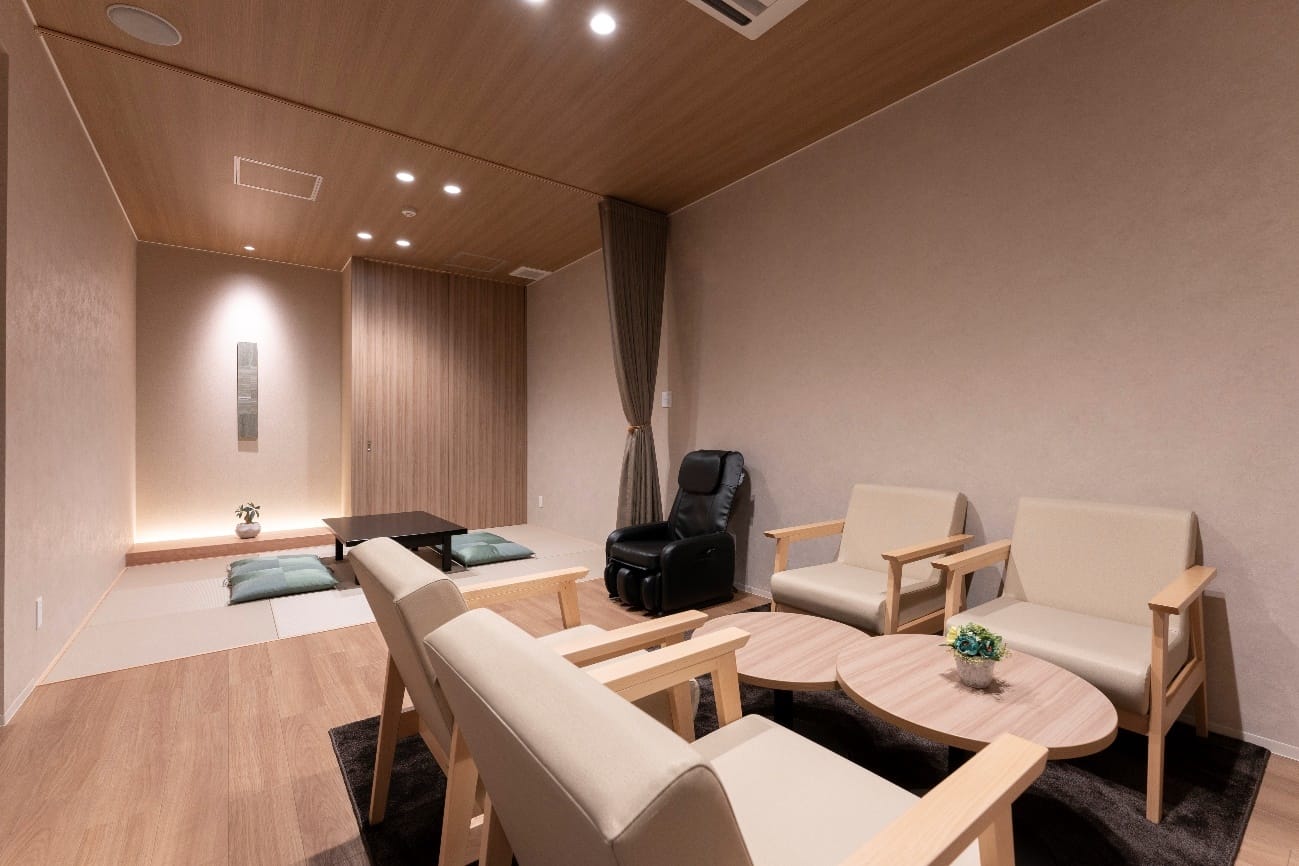 Waiting room: Calm and warm space with organic materials
Waiting room: Calm and warm space with organic materials
Indirect lighting in the piloti, entrance, lobby, and ceremony hall, outside light from the opening of the stairs, and sunlight filtering through the greenery of the wires around the piloti will release the thoughts of the deceased, creating a space that accepts farewells and sorrows. "It was made.
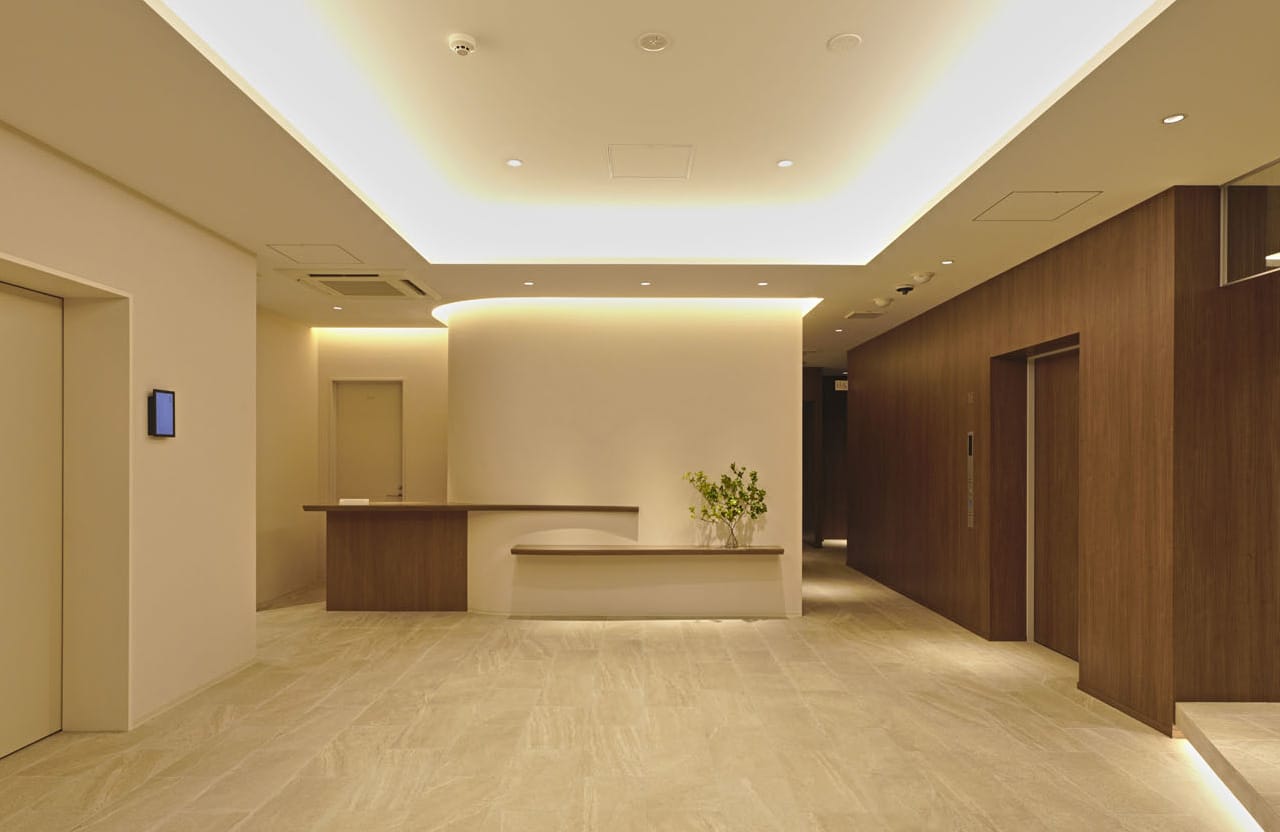 Entrance Hall Finishing with organic materials and indirect lighting to welcome attendees
Entrance Hall Finishing with organic materials and indirect lighting to welcome attendees
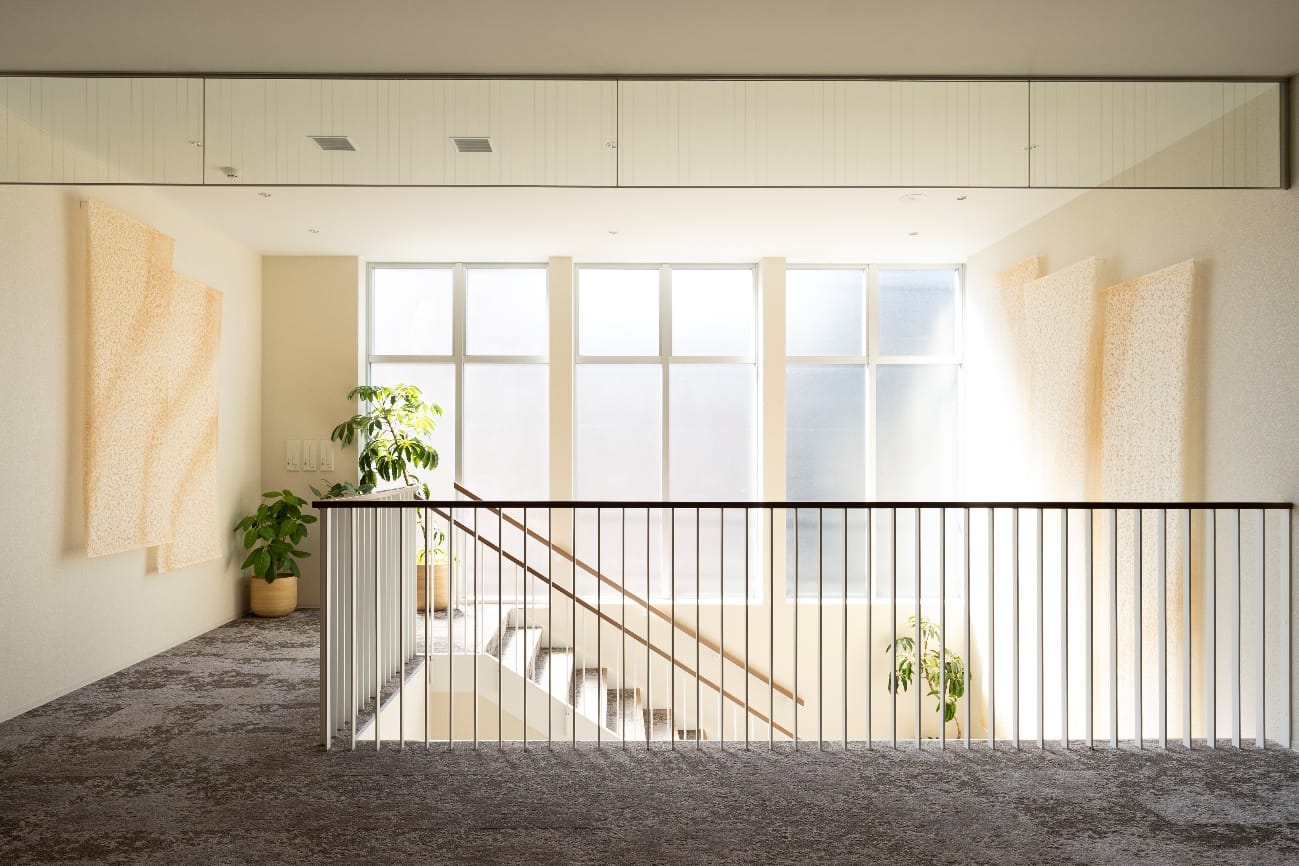 Staircase room Lighting from the outside Original Japanese paper art on the wall
Staircase room Lighting from the outside Original Japanese paper art on the wall
Community and FuneralHall -Connection with Community
Funeral halls are “places to see off loved ones” that everyone passes through in their lives.
Originally, it is a place related to the region and life.
Conventional “funeral halls” have been established as a more closed architecture, separated from the surrounding environment, with an emphasis on keeping it out of sight of the public as much as possible so as to be separated from the daily life of the community.
However, in this project, as a funeral hall in a residential area that is seen by locals on a daily basis, we focused on ties with the community and tried to create a warm facility that blends in with the community.
Another important point was not only the architecture and space, but also the creation of a space that would allow the facility to feel closer to the community even after it opened.
This time, the "piloti" installed at the entrance of the facility is also expected to be a place for events that connect with the community. It has been a long time since we couldn't hold it due to the corona sickness, but it seems that the Memoried Group is actively holding local events such as the annual mochi pounding event at the beginning of the year.
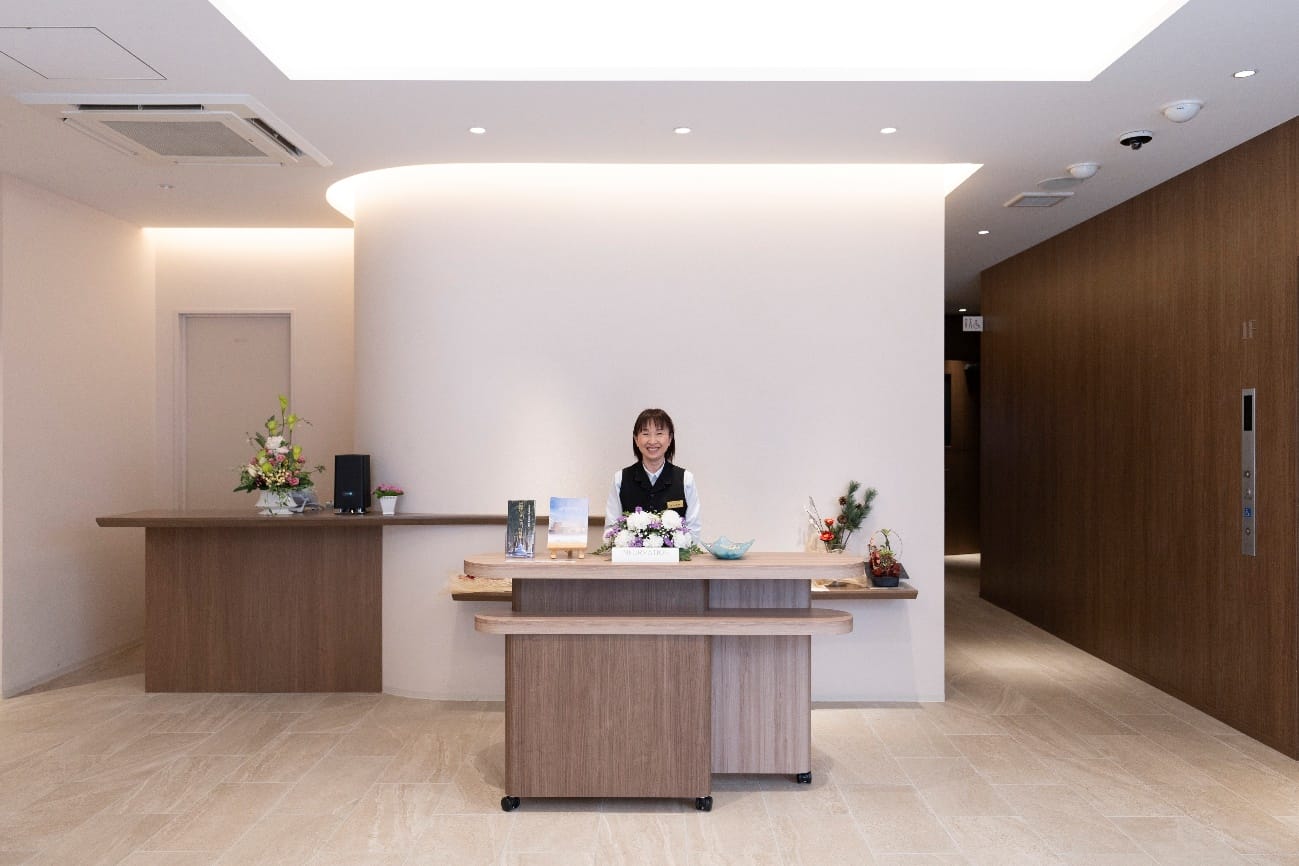
The values of "funerals" may change further in the future with the times. Through this project, I felt that the way funeral halls should be would evolve accordingly.
From a closed “funeral hall” separated from the community to a “new funeral hall that is close to the community”, the architecture will be loosely connected to the community, and the versatility of the “place” for uses other than “funerals”. As an architectural designer, I feel new possibilities in the ideal form of a “funeral hall” that will be loved by the community for a long time, as a “local base” that will create communication with the community even after it opens.
From the aspect of operation and management, I feel that many buildings are established by separating from the region, environment, and life. However, by reviewing the connection with the region and making the architecture closer to the region, the region and people, architecture and people, and people and people will be connected, and communication and communities will be created through architecture.
We hope that "Mitaka Memoried Hall" will become a "regional base" that builds a close relationship with the region in the future.
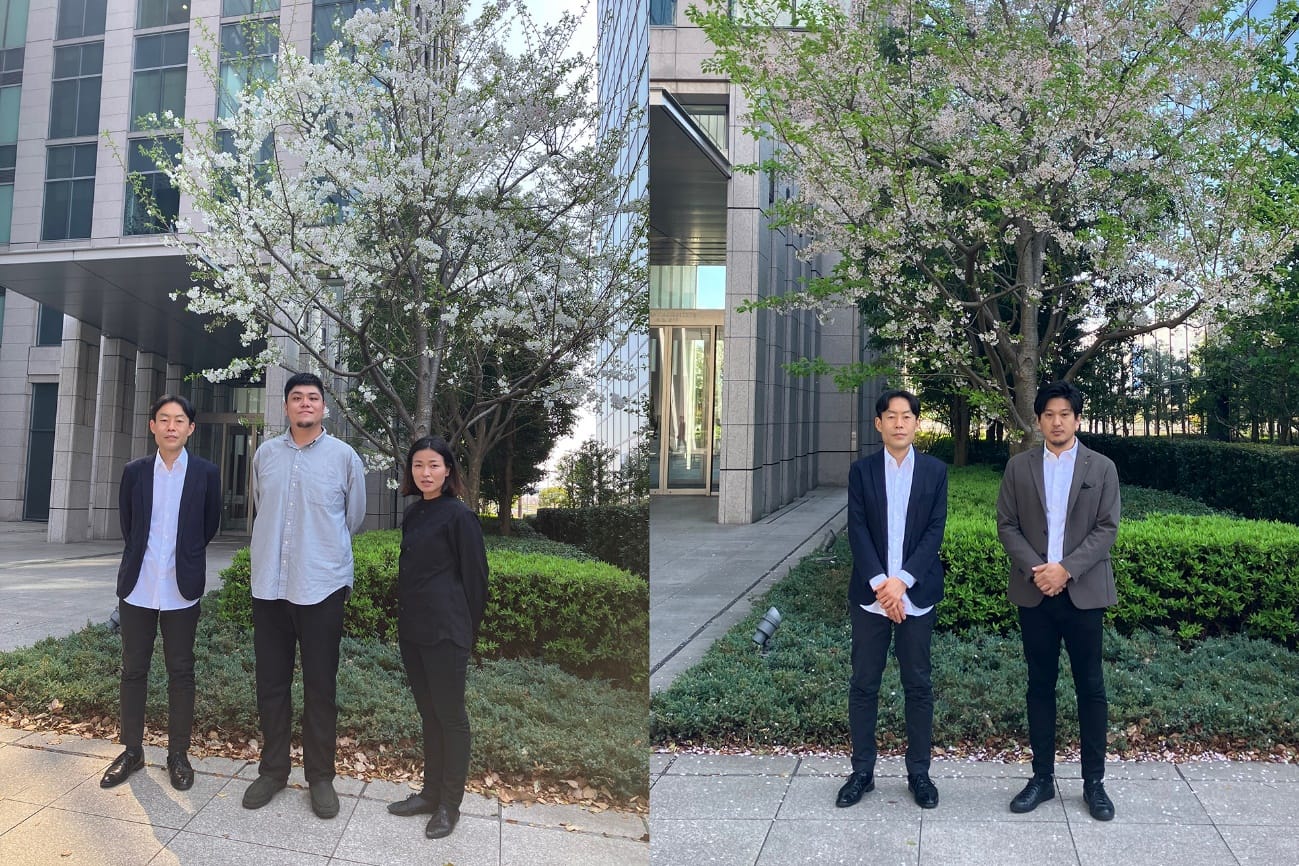
Project member introduction
Left photo | From left: Yoichi Kawakami (designer), Wataru Sugimoto (designer), Kei Matsuzawa (designer)
Right photo|Right: Hiroshige Sakimoto (sales promotion)
Like this article?
