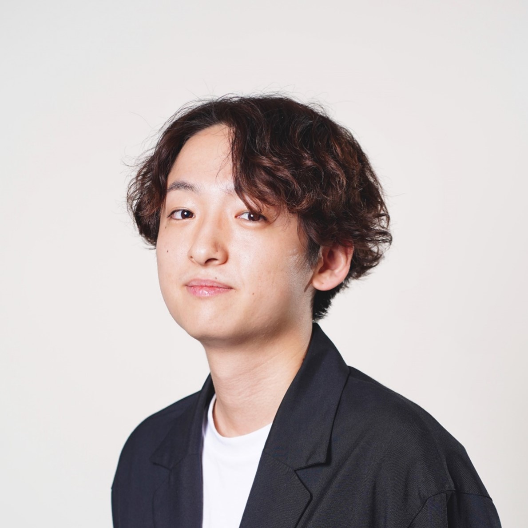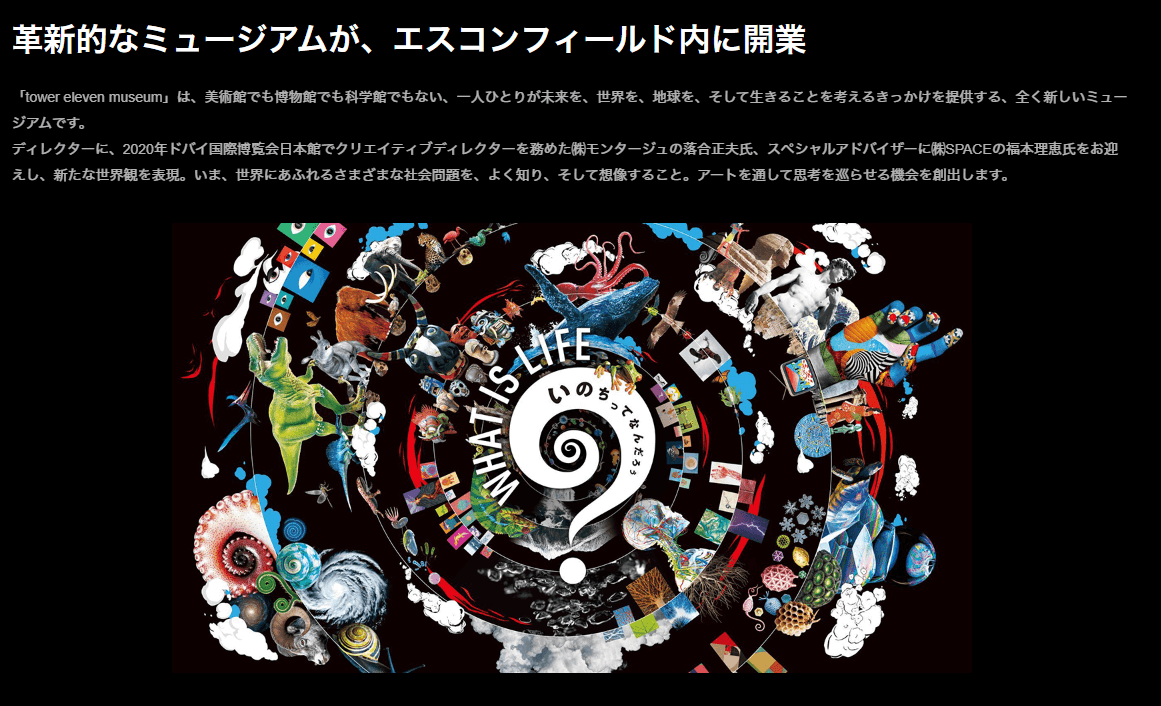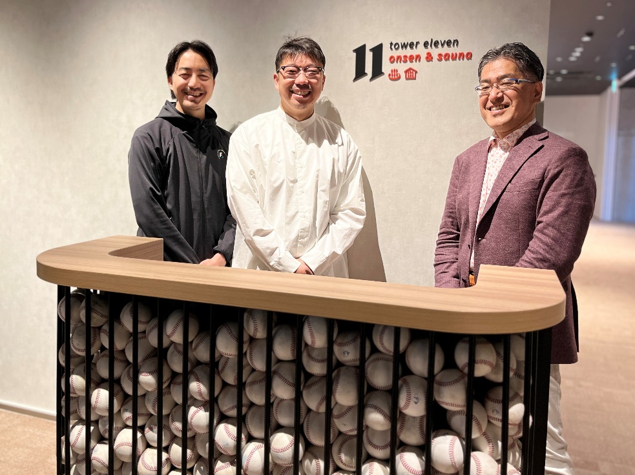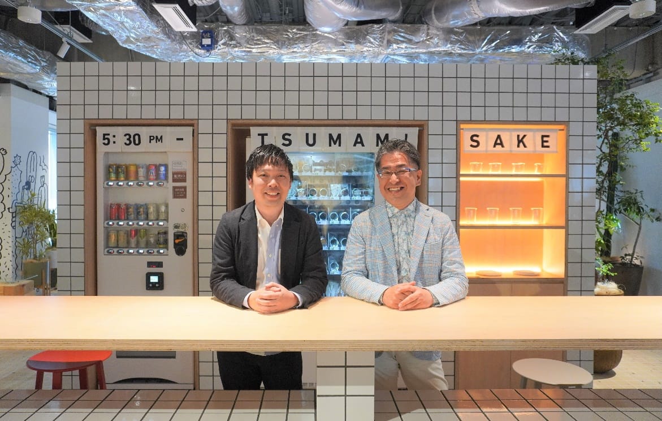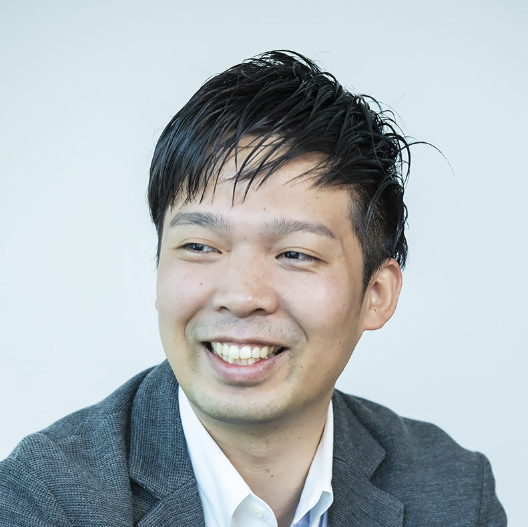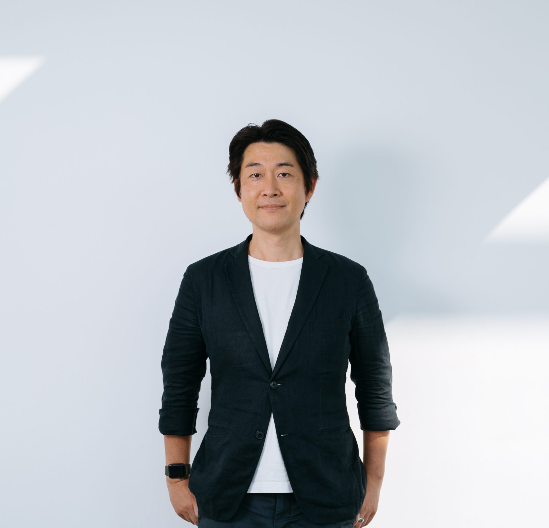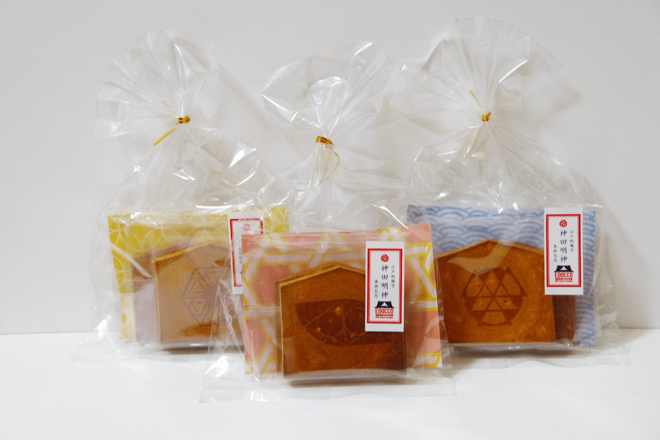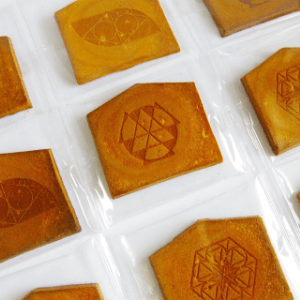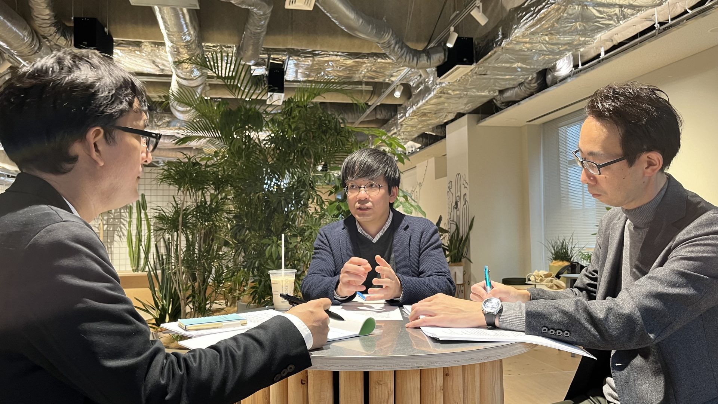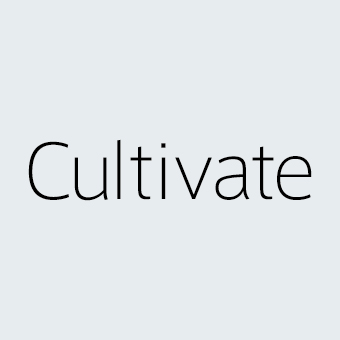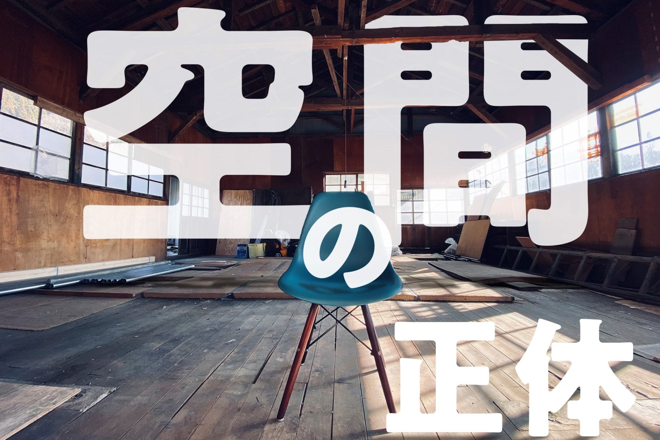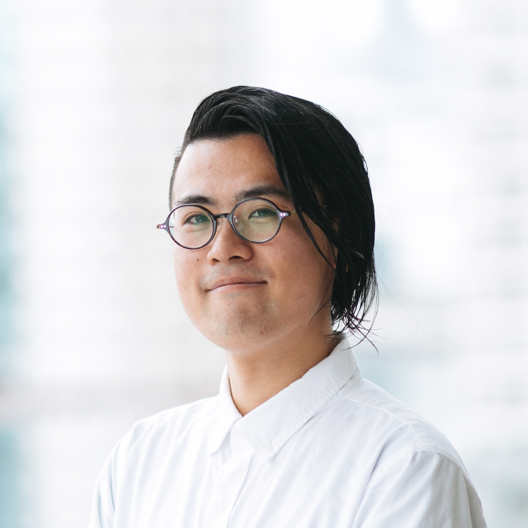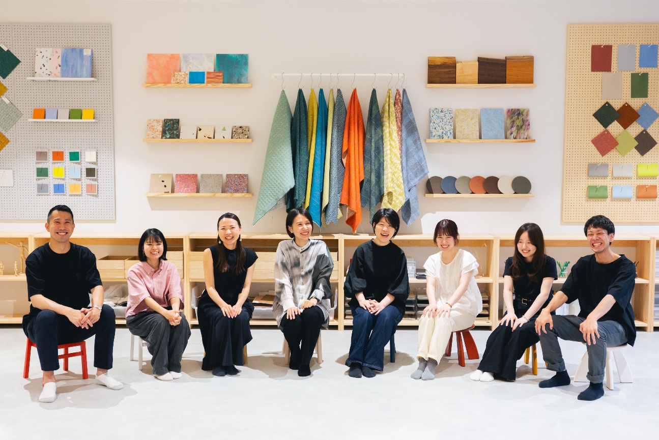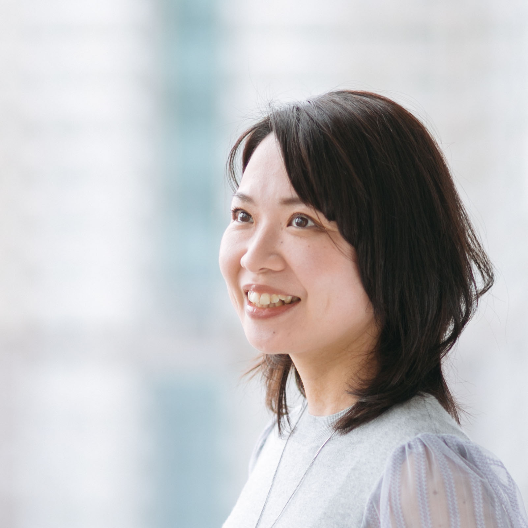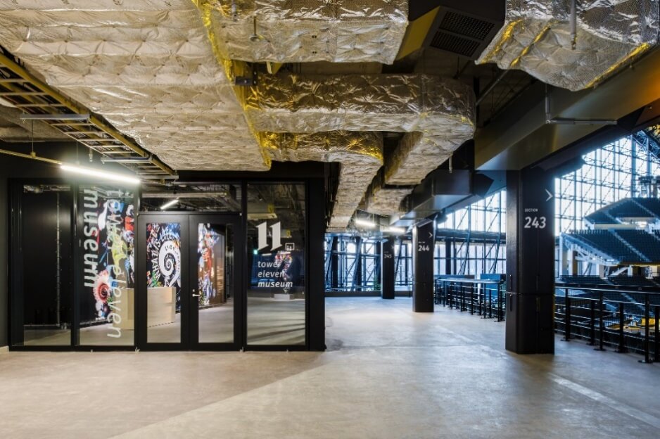
tower museum eleven
until it is done
A new planner took on the challenge.
Hokkaido Ball Park
F village
2023/07/20
- text and edit by
- Yuma Nakada
In March 2023, Hokkaido Ballpark F Village, which includes the Hokkaido Nippon-Ham Fighters' new stadium, Esconfield HOKKAIDO, and the surrounding area, was opened.
The "Tower Eleven Museum" that we will be introducing this time has opened on the 2nd floor of TOWER 11 in Esconfield HOKKAIDO. Rather than being an art museum, museum, or science museum, it is a completely new museum that provides an opportunity for each individual to think about the future, the world, the earth, and life.
NOMURA Co., Ltd., Ltd. is in charge of planning, designing, designing, and constructing multiple areas within Hokkaido Ballpark F Village under the theme of "creating a new watching experience that no one has ever experienced." Among them, this museum is a project realized by the participation of not only NOMURA Co., Ltd. but also various companies, universities, artists, and many other people.
This article provides an overview of Tower Eleven Museum and the exhibition planning process he was in charge of through trial and error, from the perspective of Nakata, a planner who has been working on this innovative project for three years. I would like to introduce you to
Related article
Hokkaido Ballpark F Village Planner creates new space and experience value
Collaboration with Master Totonoe The world's first "sweat bath" Hokkaido Ballpark F Village TOWER11 Hot spring & sauna project secret story
#Why did they set up a museum (tower eleven museum) inside the stadium?
Traditionally, museums attached to baseball stadiums have included the Baseball Hall of Fame Museum at Tokyo Dome, the Koshien History Museum at Hanshin Koshien Stadium, and Yankee Stadium, the home of baseball in the United States, which introduces the history of the Yankees. Museums with the theme of a baseball stadium are common.
However, Hokkaido Ballpark F Village, which aims to be a "ballpark that the world has yet to see," aims to be a ballpark where visitors can casually stop by even on days when there are no matches. “Museum not based on baseball” The project started as
What is the origin of the Tower Eleven (TOWER 11) facility name?
It was named after the uniform number "11" worn by players Yu Darvish and Shohei Ohtani, who played for the Nippon-Ham Fighters. These two players are currently enjoying stellar results in the American Major League. The name was chosen to honor their pioneering and innovative spirit throughout the Fighters' history.
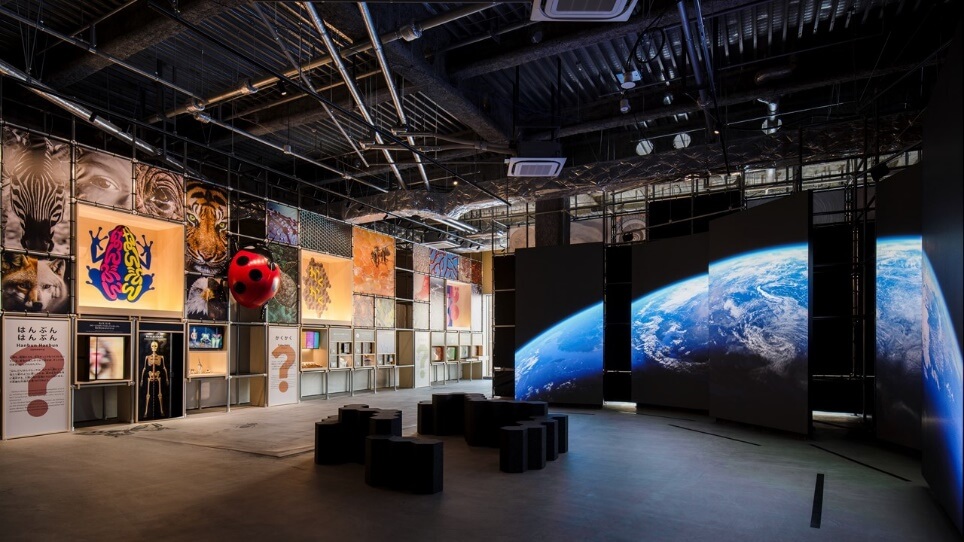
Concept: HOKKAIDO FUTURE PAVILION
Tower Eleven Museum provides visitors with an opportunity to think about their own lives, looking from Hokkaido to the future of the world.
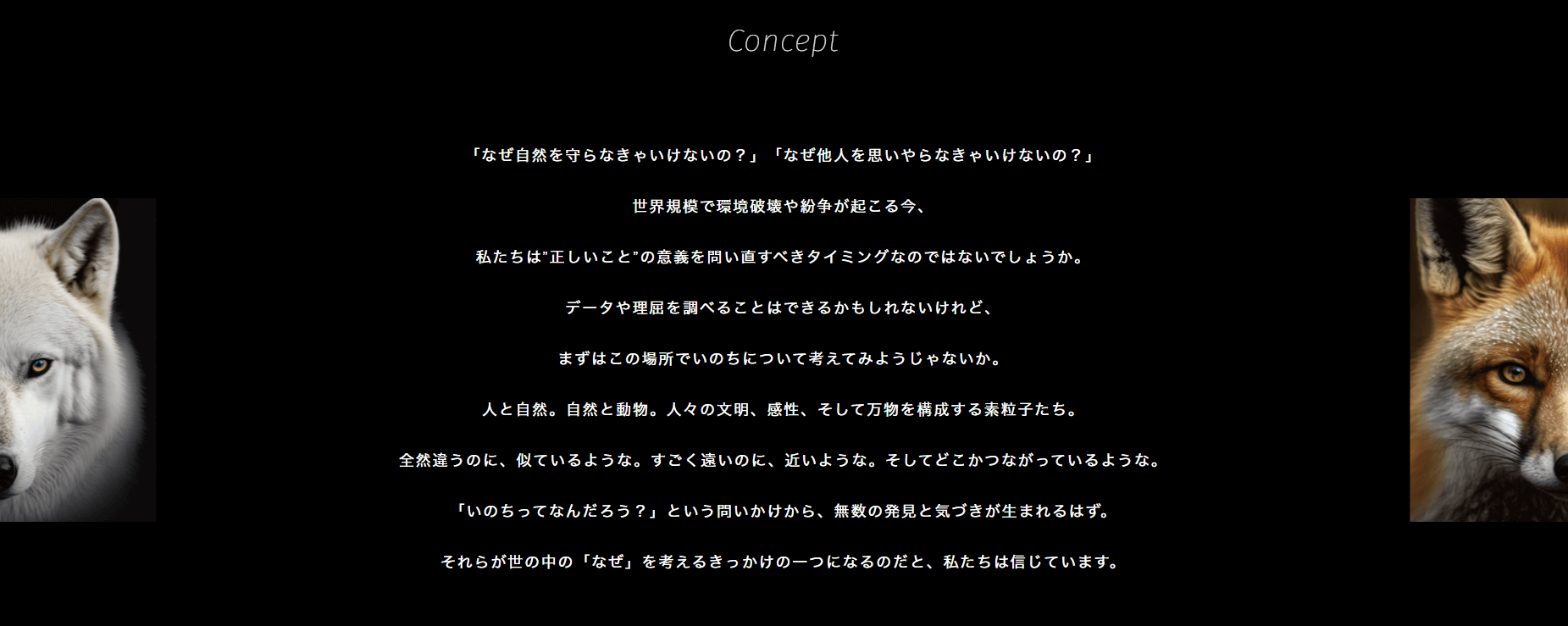
Opening special exhibition "WHAT IS LIFE Exhibition ~ What is Life?"
As a town development policy, Hokkaido Ballpark F Village will focus on activities that contribute to the diverse choices and growth of children who will be responsible for the future of the local community, and will contribute to the "Sustainable Development Goals (SDGs)". I am aiming.
Therefore, at the opening exhibition, we aim to provide visitors with new discoveries and opportunities to think by asking fundamental questions such as "What is life?" and "Why do we live?" pointed. The museum director was Mr. Masao Ochiai Montage Co., NOMURA Co., Ltd., who was the creative director of the Japan Pavilion at the Expo 2020 Dubai.
#tower eleven museum overall structure
First of all, I would like to introduce the structure of the museum as a whole. This museum consists of a step-by-step flow of viewing the exhibits, from STEP 1 (theater) closest to the entrance to STEP 2 (exhibition zone) and STEP 3 (interactive video).
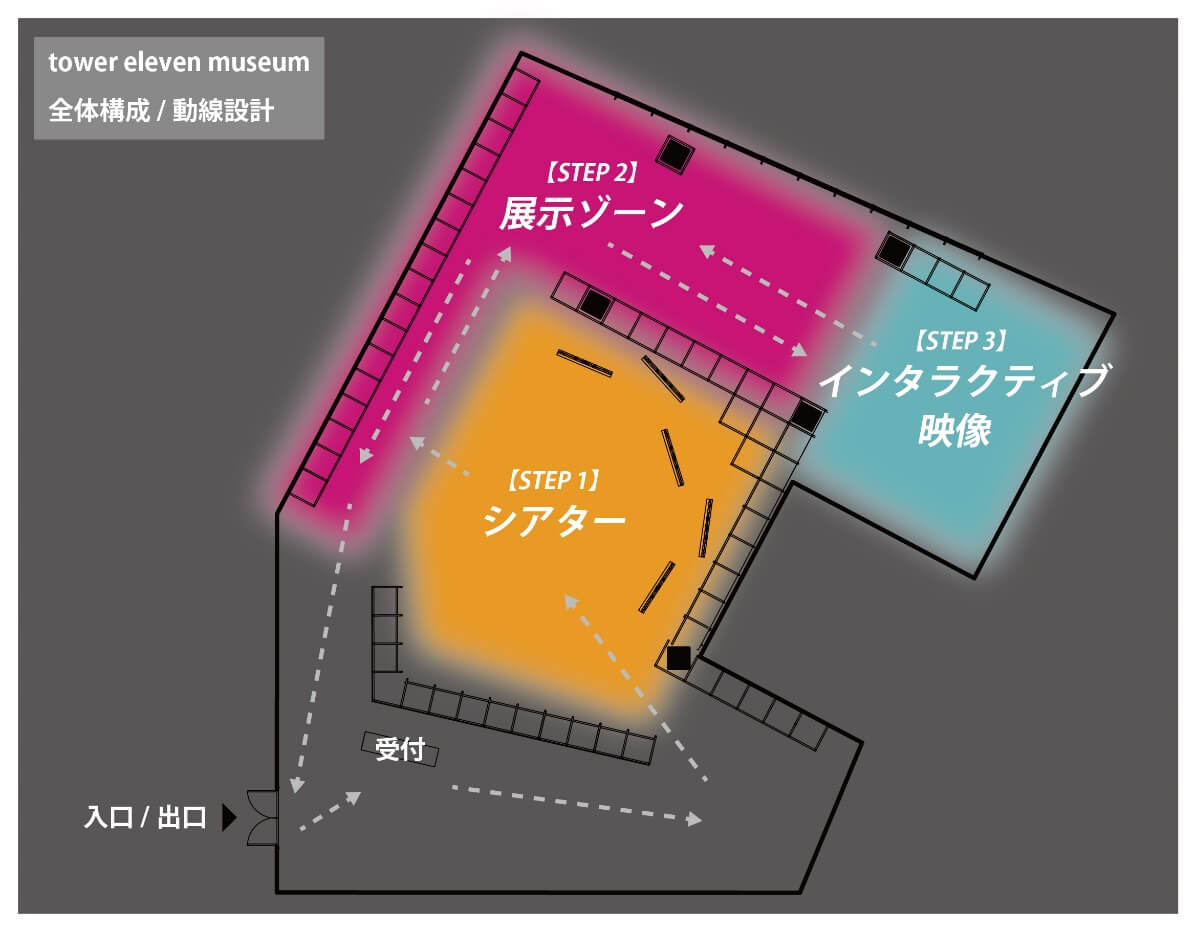
Since there is only one entrance/exit, after watching up to STEP 3, the visitors head for the exit by going back the route they followed. For this reason, visitors will pass through STEP2 (exhibition zone) twice during their stay at the museum.
By going through the exhibition zone at two different timings, you can experience the lingering effects of STEP 1 (theater), which has a highly immersive feeling, and on the return trip, you will be able to see the same exhibition. However, I hope that the way visitors receive it will change.
[STEP1] Theater | Prologue
Upon entering the museum, visitors will first appreciate a dynamic image made up of five 3.4m high LED screens. This opening exhibition is a highly immersive video experience that poses fundamental questions such as "What is life?" and "Why do we live?"
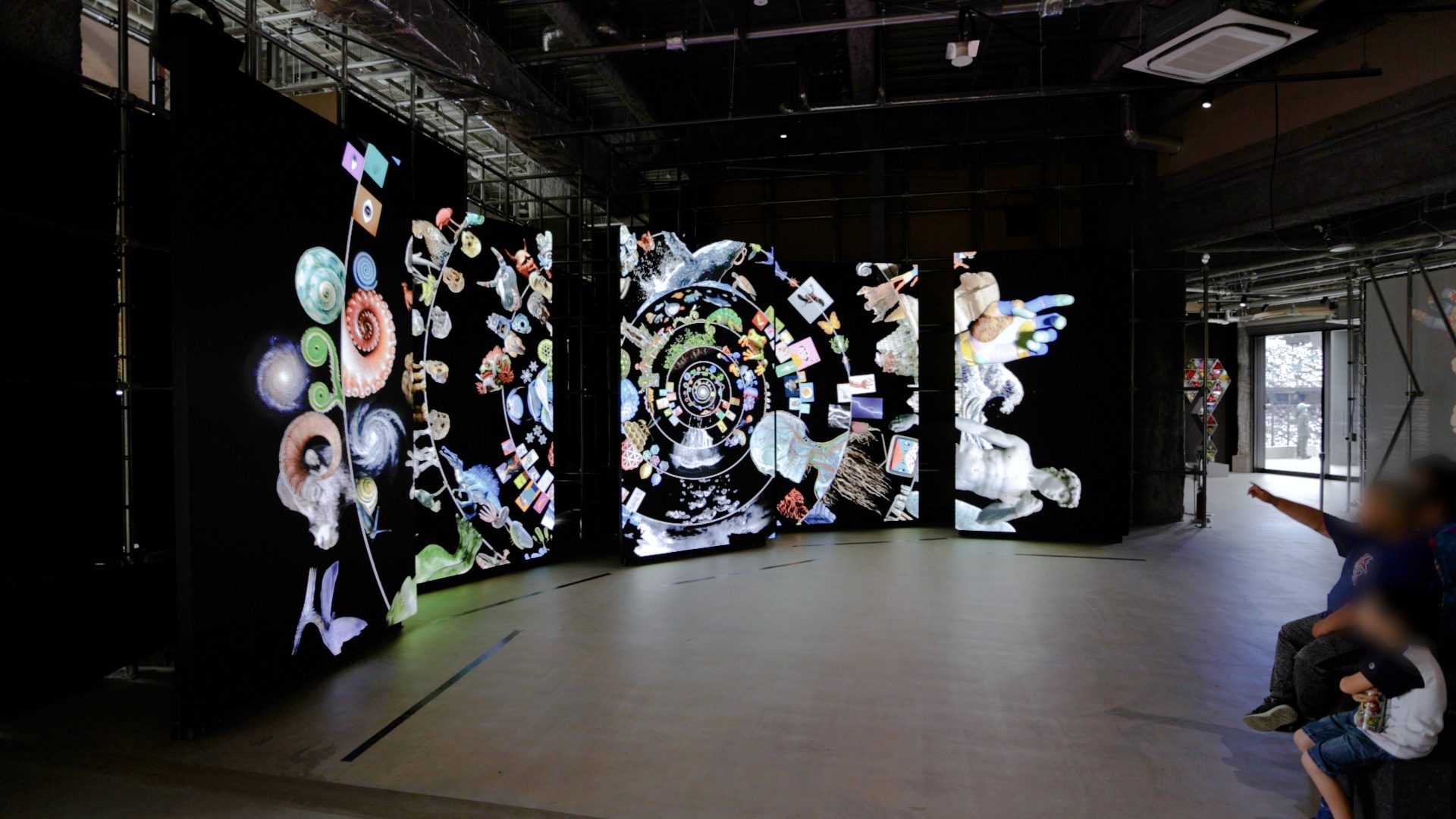
Video production: Montage Co., Ltd.
[STEP2] Exhibition zone | See, touch, and experience the wonders of “LIFE”
Here, through exhibits categorized by the four keywords of "hanbun hanbun," "kakukaku," "slowly," and "round and round," visitors can take the initiative in discovering the wonder and interest of life and nature. can be explored.
It consists of areas classified according to the type of shape, with the theme of “common shapes” created by living things and nature on the earth. For example, the name of the area that deals with the left-right symmetry of the faces and bodies of living things is “Han Bun Han Bun” so that even small children can intuitively understand the “commonality of shapes”.
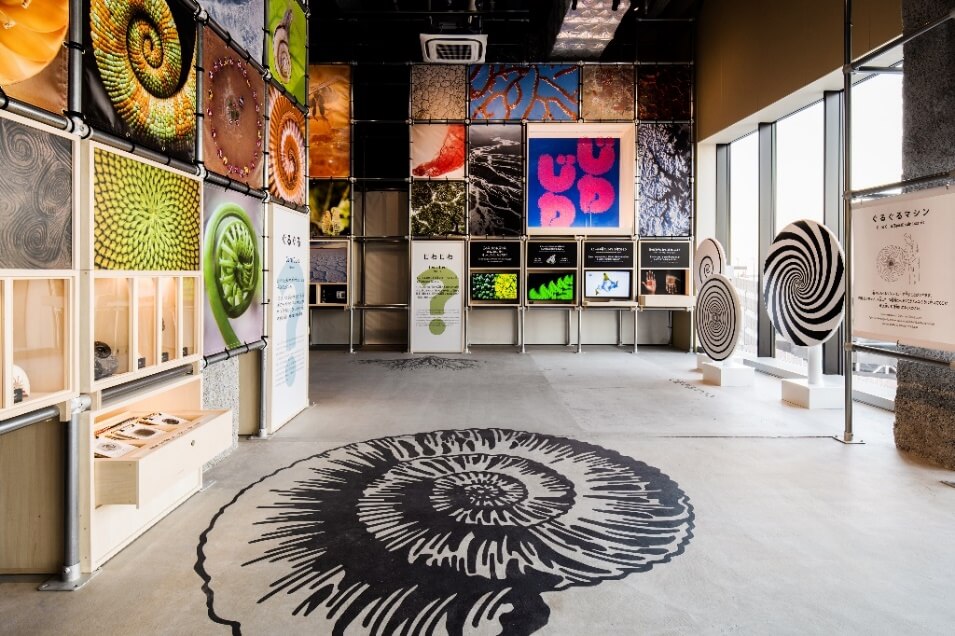
[STEP3] Interactive video|Make yourself and others resonate
The third and final zone is an interactive experience zone in which a special sensor is attached to the tip of the finger and simulates the resonance of one's own pulse with that of other living creatures. The question “What is life?”, which is posed throughout the museum, is finally linked to your own self, and you will experience a mysterious sensation that reminds you that you are one of the life forms that make up the earth. You can taste it.
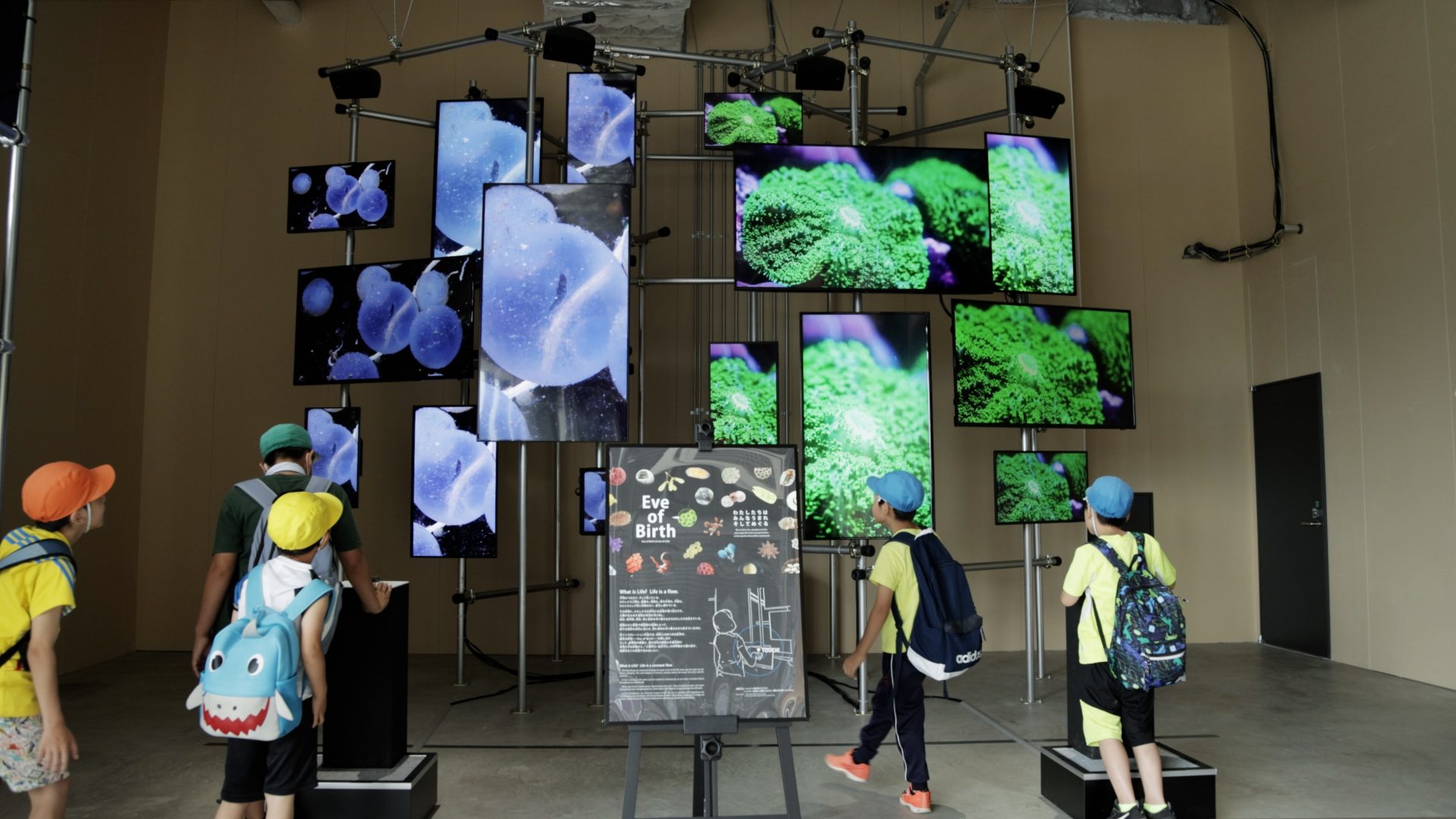
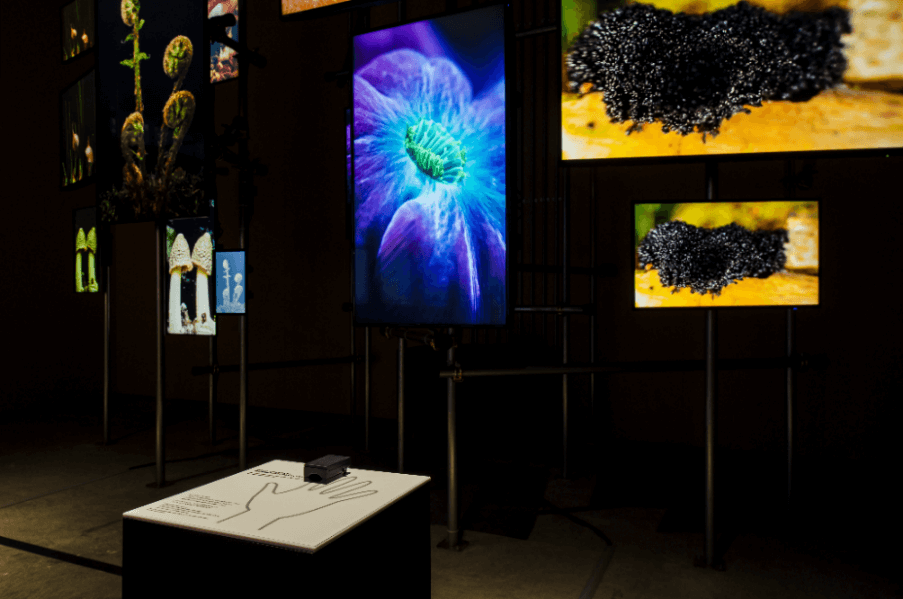
Video production: Montage Co., Ltd.
#【STEP2】About the exhibition zone of tower eleven museum
Points of the exhibition zone (STEP2)
From here, I will introduce how the STEP 2 exhibition zone, which I was in charge of, was actually planned and created.
Step 2 (exhibition zone) sandwiched between STEP 1 (theater) with strong digital elements and STEP 3 (interactive video) is not a passive experience. It was designed with the purpose of providing an experience through.
POINT① | Supplement the contents of the theater (STEP1)
In order to create a consistent experience for the museum as a whole, I was conscious of making many of the creatures and phenomena that appeared in the video of STEP 1 also appear in the exhibition zone of STEP 2. We complement the video experience of STEP 1 by exhibiting the actual creatures and plants and models, and adding detailed explanations of the phenomenon.
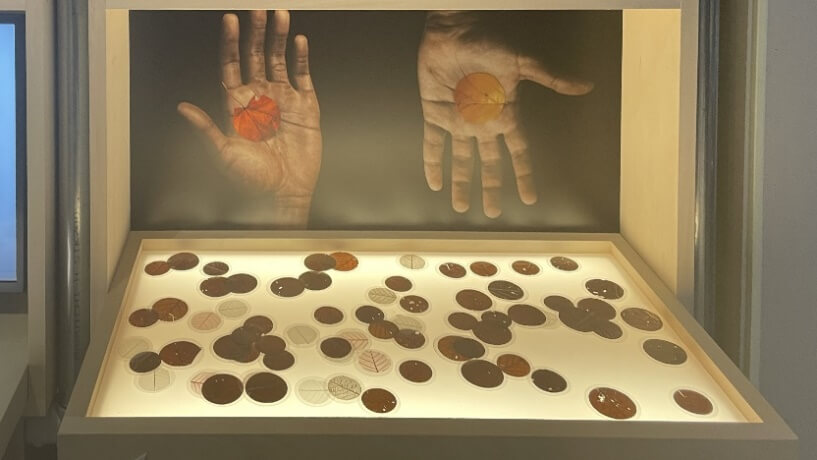
↑Exhibition where you can experience an impressive scene that appears in the video of STEP 1 by actually putting the palm on your palm.
POINT②|Experience design to extend stay time
In order for visitors to feel satisfied in the exhibition zone, it is important that visitors actually move their hands and extend their stay, rather than just viewing the exhibits. In particular, I was conscious that even small children could enjoy the experience.
For example, an exhibition aimed at intuitively understanding the mechanism of the honeycomb structure allows you to learn about the structure while having fun by arranging regular hexagonal tiles and creating various shapes as shown in the photo below. It is
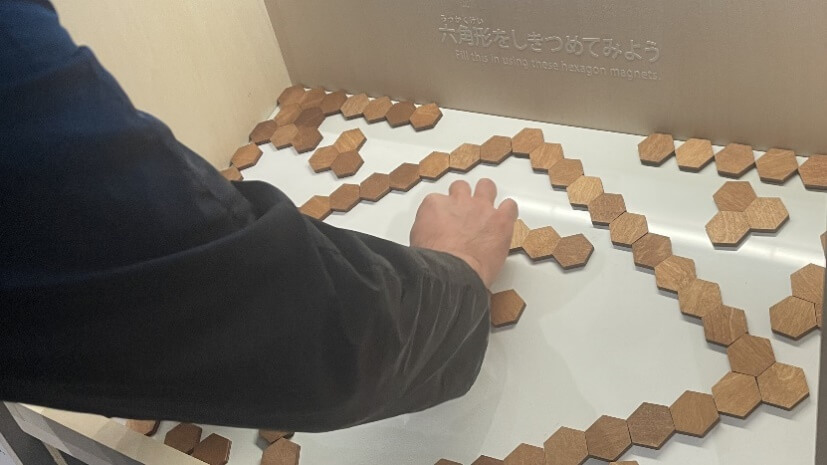
↑A hands-on exhibit where you can intuitively understand the honeycomb structure
Exhibition Zone (STEP2) Planning Process
Next, I would like to look back on the planning process (planning flow) until the STEP2 exhibition zone was completed. I would like to introduce the points that I felt were especially important in the process of planning the exhibition space for the first time, and the story of trial and error until completion.
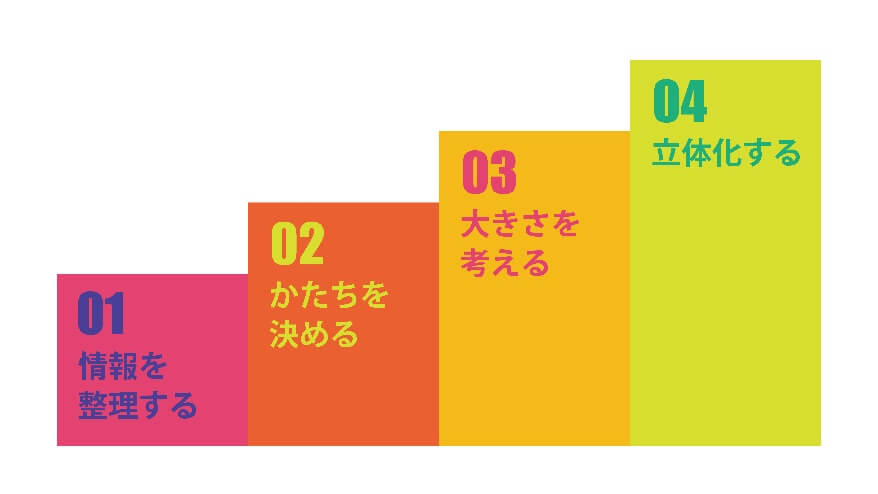
01 | “Organize information” that you want to convey
In a broad sense, the term “exhibition” is considered to be communication with visitors.
In order to create an exhibition that conveys information correctly, it goes without saying that it is essential for you to have knowledge of what you are conveying. With the major premise of conveying the correct information in an easy-to-understand manner, we proceeded with the creation of the exhibition zone with the cooperation of various experts.
Rie Fukumoto of SPACE Co., Ltd., who is a special advisor to the museum as a whole, supervised the entire project. We would like to thank everyone for their cooperation with the content of the individual exhibitions.
For example, in the exhibition corner about the parts called "fairings" used in rockets, I learned about the differences in rocket models and the role of each part, which I had no knowledge about, while Mr. Yusuke Suzuki, JAXA Chief Engineer, gave me a lecture. I studied from
Once you have a certain amount of specialized knowledge in mind, you will finally be able to discuss exhibits with experts. From the point of view of the visitors, by repeatedly discussing what information they want to know and where the points of interest are, the information that should be conveyed to the visitors and the excess information will be sorted out and exhibited. What should be done has been decided.
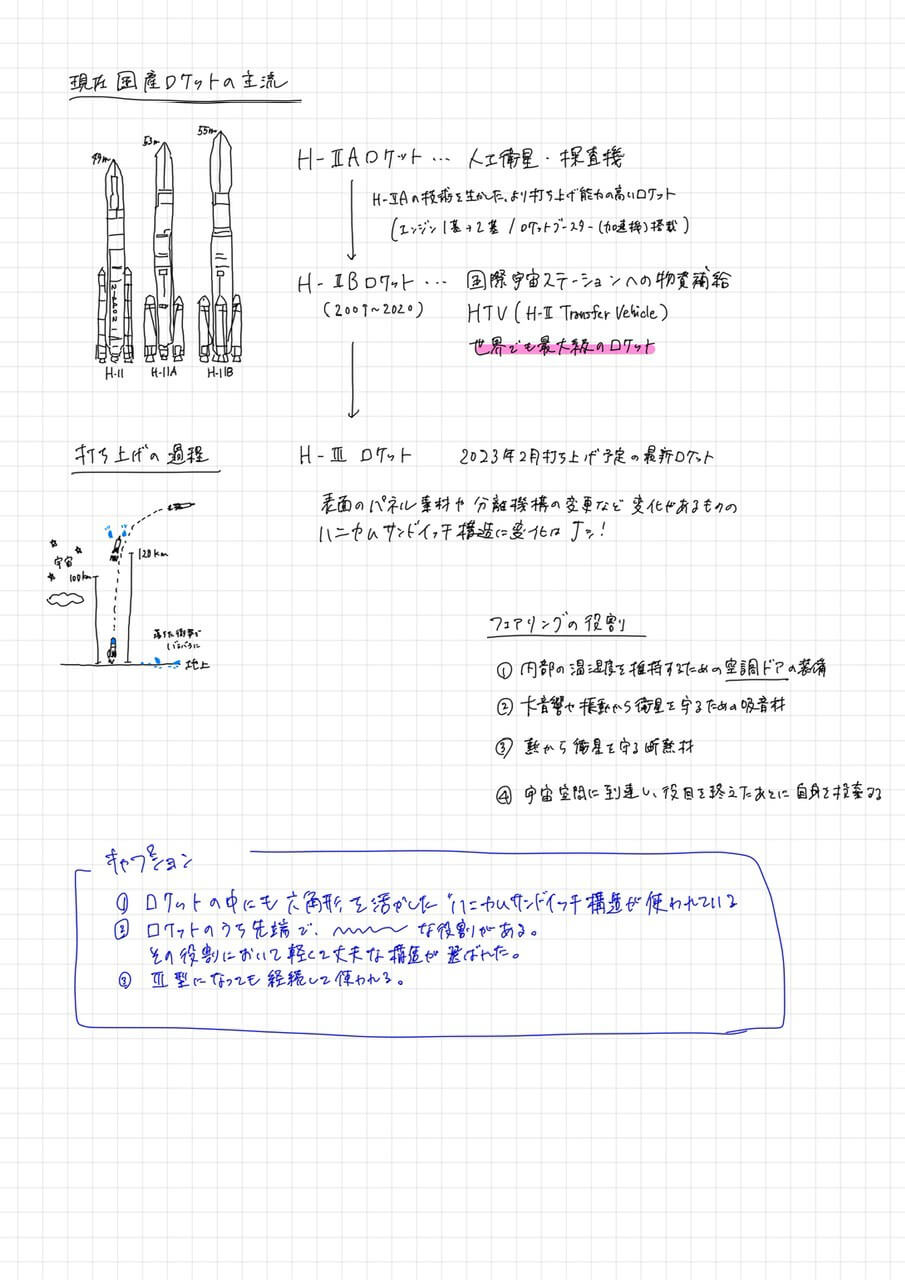
↑Notes from when I studied about rocket parts "fairing"
02|“Determine the shape” that can be produced
Once you have decided on the information you want to convey, the next step is to consider what kind of exhibition method you will use to convey it to visitors. We consult with in-house designers and manufacturers from a variety of angles, such as constraints on creating objects in real spaces, safety assurance, and costs, to consider shapes that can actually be produced.
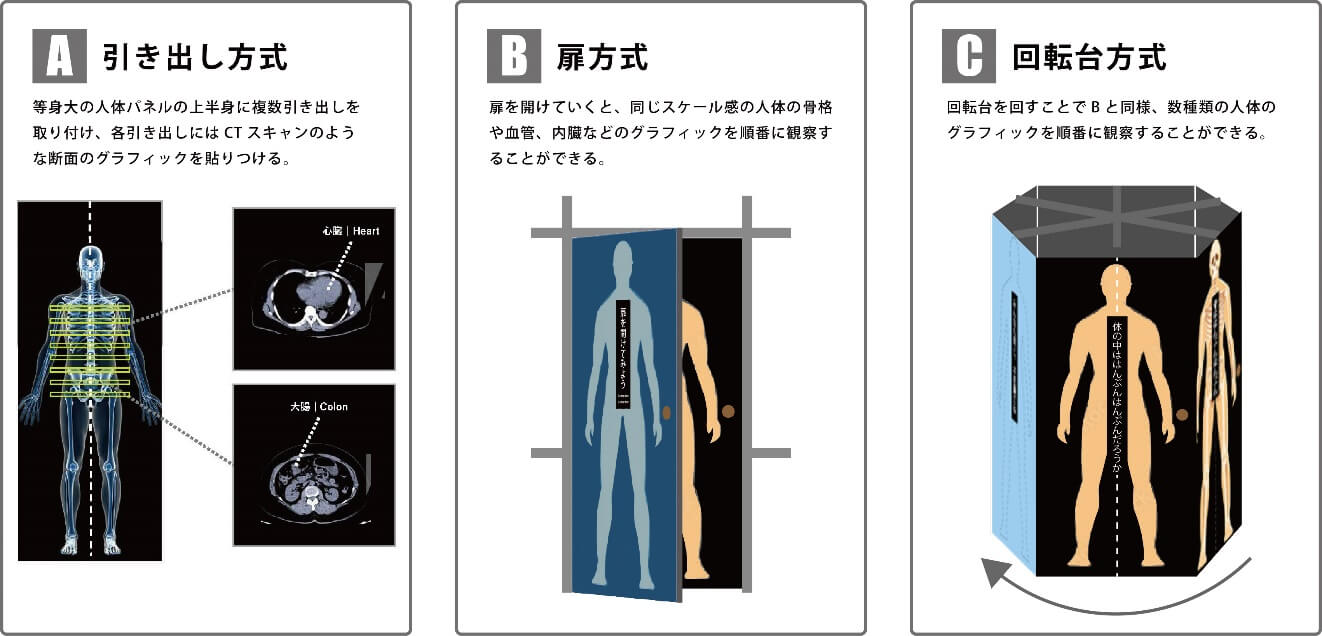
For example, in this exhibition, where we were considering the experience of comparing the differences in the placement of the skeleton, blood vessels, and organs in the human body,, A Drawer method, B Door method, C Rotating table method We examined the three directions in order. After considering the realization of each,
A.In the case of the drawer method, the sliced graphic may look grotesque
B.In the case of the door method, it is difficult to create a door that opens and closes safely.
There were concerns about issues such as Finally, C Rotating table method was decided to be the base, and the exhibition was completed in line with the initial plan of comparing the differences in the placement of the skeleton, blood vessels, and organs in the human body.
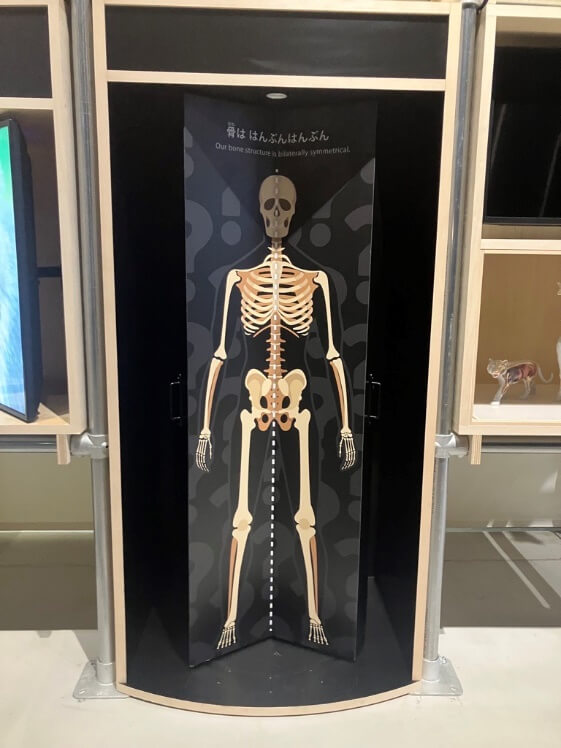
↑Actual display (*In consideration of ease of rotation, the number of panels was changed from 6 to 3 in the end)
03|“Think about size” with actual size output
I was in charge of everything from writing the text to creating the data for the captions that explain the contents of the exhibition. When the text to be published was roughly decided and the layout of the text was being considered on illustrator, the data that had been confirmed on the computer screen until now was output to the actual size of 1,800mm x 900mm. Saw.
Then my impression changed completely. The photo on the left shows the actual size output at the company, and the photo on the right shows the corresponding part of the actual display.
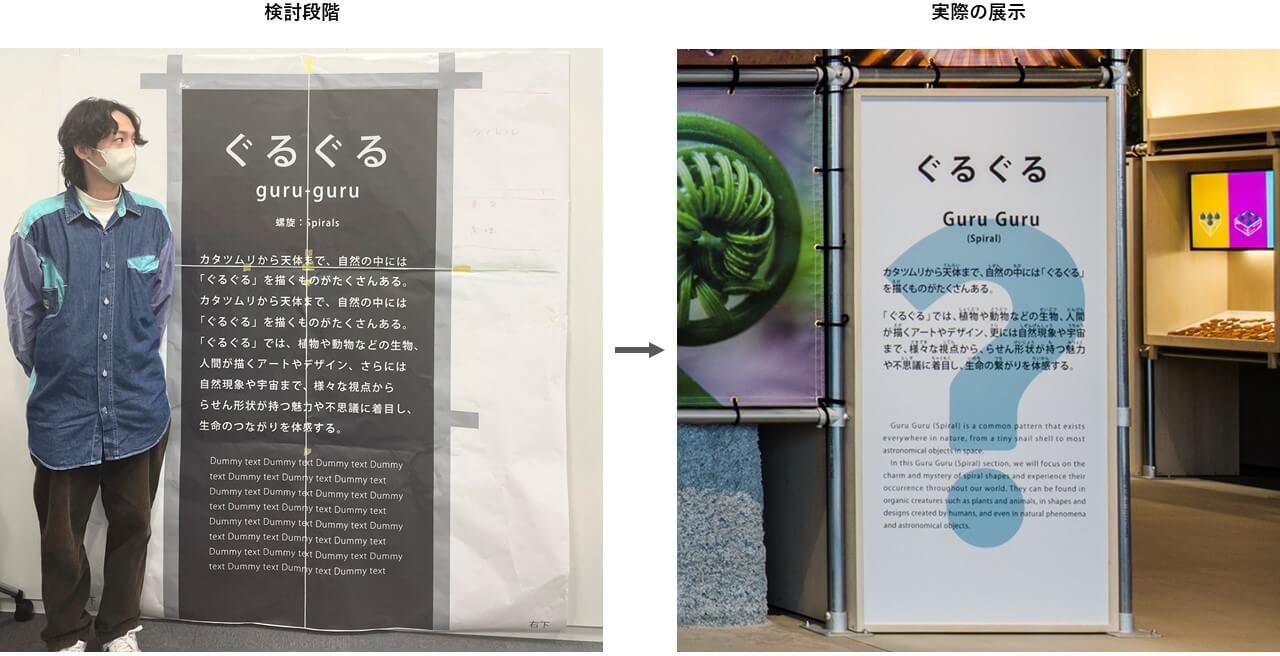
One of the things we changed based on the actual output is the “color”. The black background graphics looked chic and smart when viewed on a computer, but when they were printed on a large scale, they felt quite oppressive. Therefore, in the actual exhibition, we changed the graphics to a white background + "?" mark.
The other is "font size". Although the text size was set as large as possible to make it easier for visitors to read, the actual size output looked a little stretched. Therefore, in the actual exhibition, we also adjusted the character size and character spacing, and changed the design to a larger margin.
04|Make exhibits three-dimensional
With the steps up to this point, the planning stage of the exhibition is almost complete, and the rest will be three-dimensionalized as a fixture. After all, it was very moving to see what I had drawn flat in my proposal actually become a three-dimensional space in a real space.
One thing that left an impression on me was the large 1.5m tall ladybug (photo right) that stands out in the exhibition zone. The ladybug, whose symmetry is easy to recognize, including the pattern, functions as an exhibit that conveys the symmetry of the body of living things. I'm here.
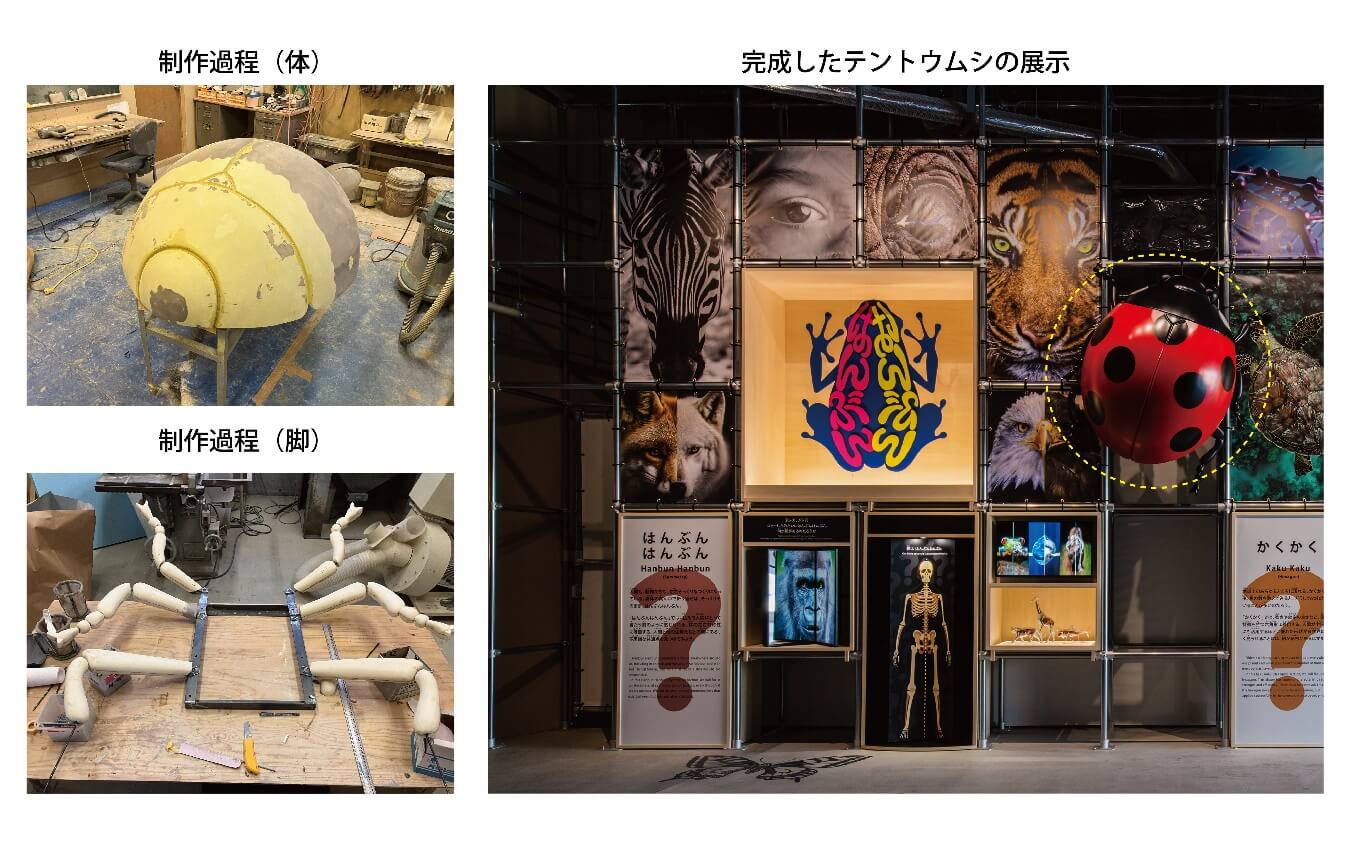 When I placed it in the actual space, the pop-colored ladybugs had a stronger presence than I had imagined in the proposal, and I felt that they were able to embody the wonder and depth of this exhibition.
When I placed it in the actual space, the pop-colored ladybugs had a stronger presence than I had imagined in the proposal, and I felt that they were able to embody the wonder and depth of this exhibition.
Looking at the SNS posts of museum visitors after the opening, many of them are taking pictures of this ladybug, and it seems that the impactful exhibition that looks good in photos is attracting the attention of visitors.
#in conclusion
As a planner, I worked on Tower Eleven Museum until its completion.
This "tower eleven museum" project was the first project I was able to work on as a planner until completion after joining the company.
I have always loved watching baseball games at baseball stadiums, where you can feel the excitement and openness that is different from watching them live on TV, and ever since I decided to become a space designer, I have dreamed of one day being involved in the construction of baseball stadiums. During my job interview at NOMURA Co., Ltd. I said, ``I want to be involved in the construction of baseball stadiums,'' but I never thought that right after I joined the company, I would be asked to be involved in a part of this huge project called Hokkaido Ballpark F Village. There was no one there either.
This project, which was realized with the help of project members who have a lot of knowledge both inside and outside the company, gave me the joy of realizing my dream from my student days, as well as a valuable learning experience that will serve as a foundation for my future career as a planner. It was a great experience.
Last but not least, I would like to take this opportunity to thank everyone in the project team who worked with us on this project.
< NOMURA Co., Ltd. Project Members
Ryosuke Takasugi, Sales Project Management; Hisataka Nakamura, Designer; Tetsuro Yasuda, Planner; Chika Yamada; Naoki Endo, Construction Management
Like this article?
