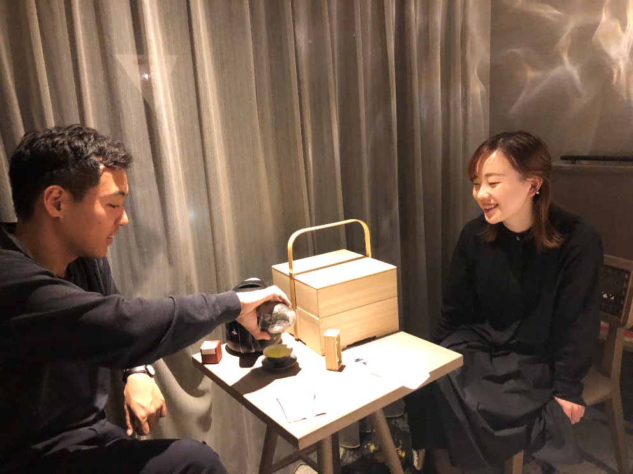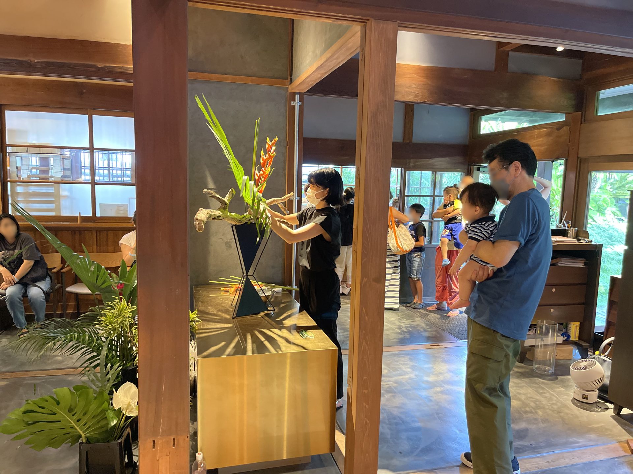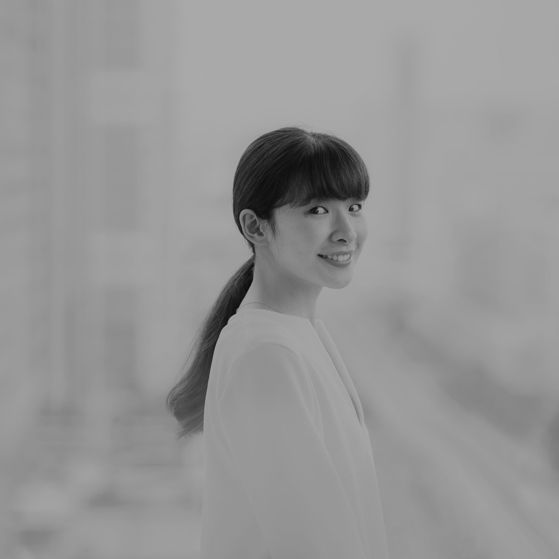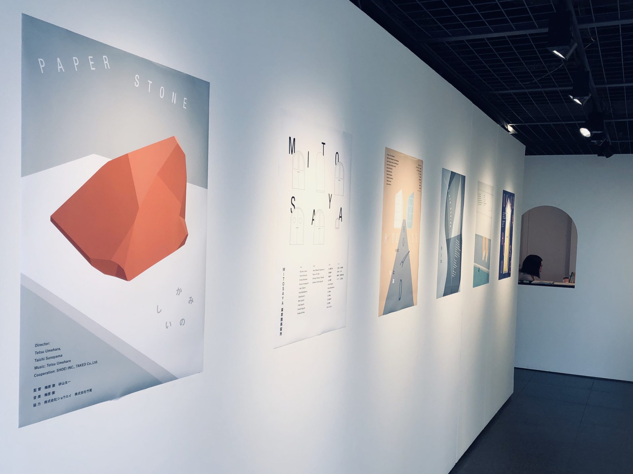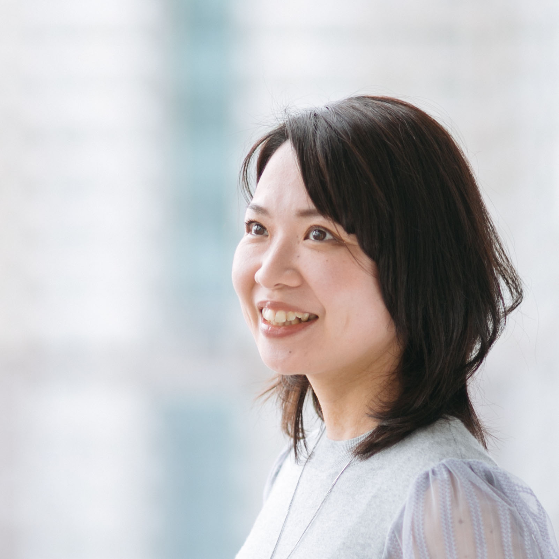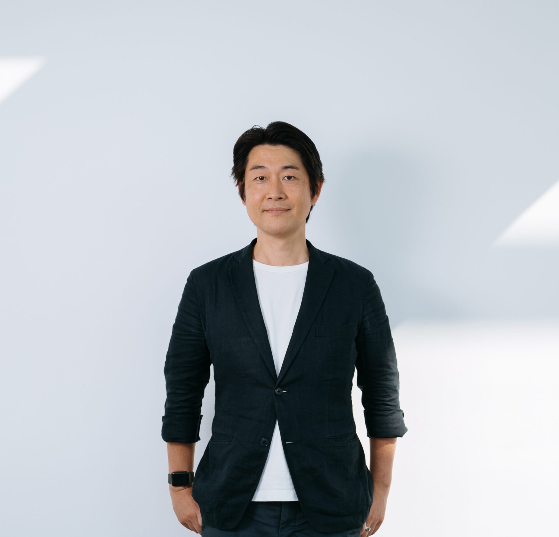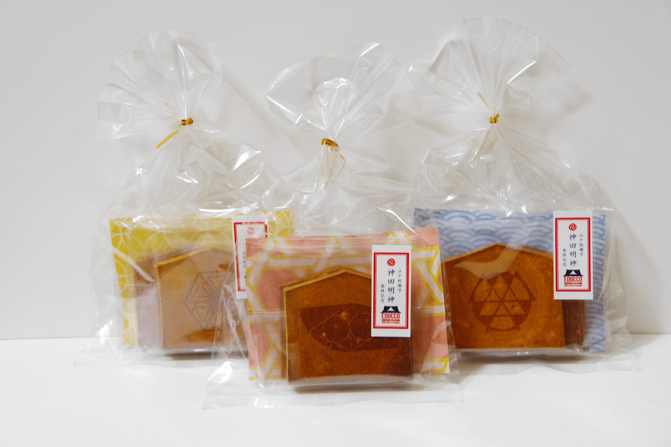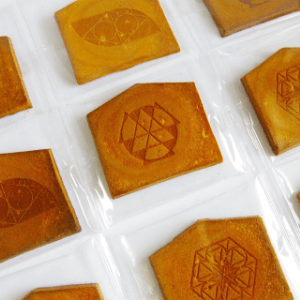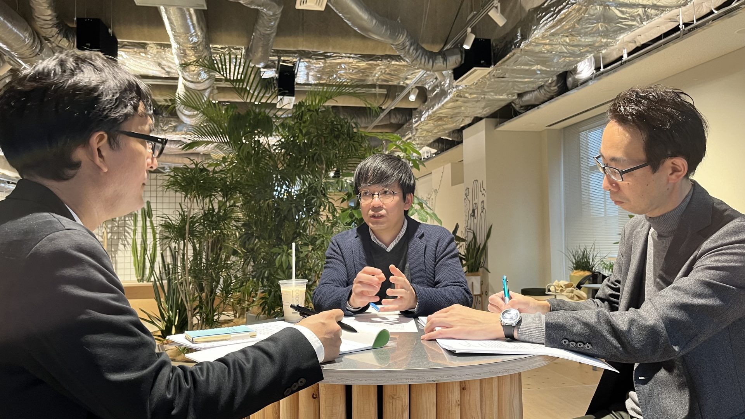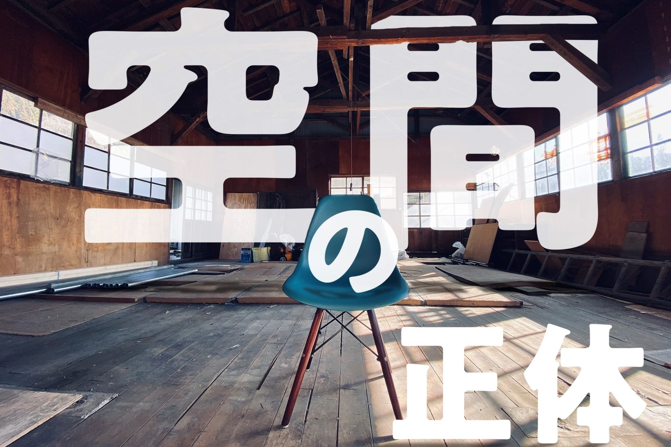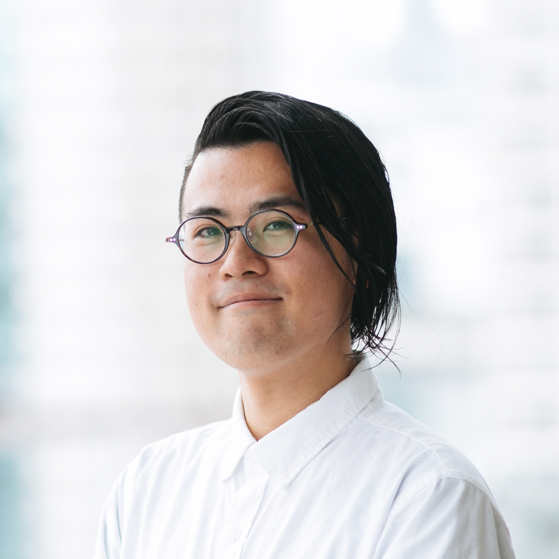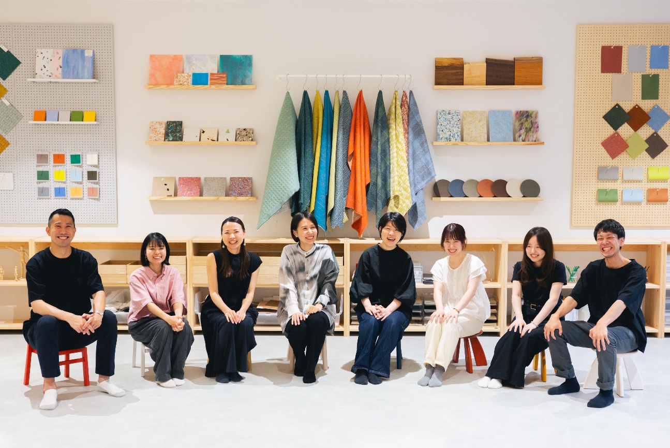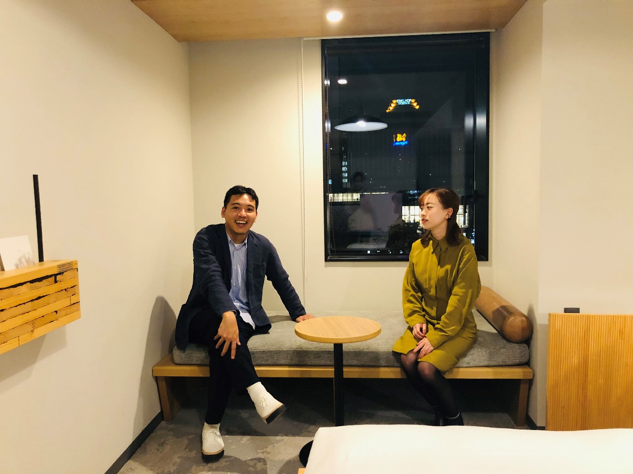
Space x Hospitality “Concern for space” that envelops guests
2023/02/13- text and edit by
- nomlog editorial department
“The Royal Park Canvas Sapporo Odori Park” opened in October 2021. NOMURA Co., Ltd. carried out the design and construction of the hotel's planning and interior design. Based on the concept of the hotel, "Experience Hokkaido," Sugimoto (left in the photo), who was in charge of detailed design direction and art curation, what is the thought behind "hospitality in the space"?
Hatae (pictured right), who has experience planning multiple hotels as a planner, will visit the site and discuss the value of the hotel experience.
Related article: Space x Hospitality Experience authenticity and enjoy time [THE HOTEL HIGASHIYAMA by Kyoto Tokyu Hotel]
Hatae
I've stayed at this hotel before, but since it was winter, I felt like I was coming home from the cold outside and said, "I'm home!" increase. And the moment I entered the room, I suddenly felt "wood". What was the most important thing in creating your room?
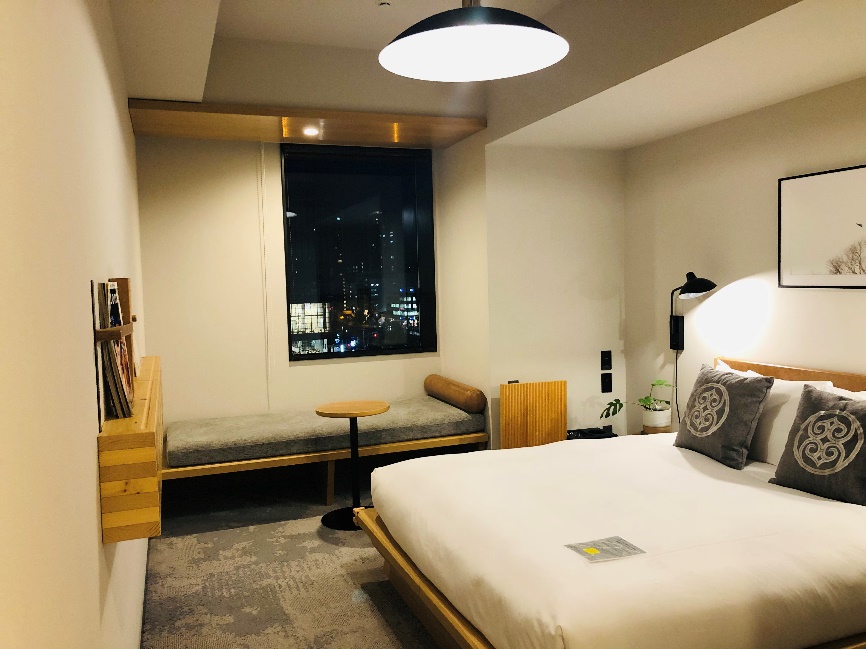
Gallery Floor Superior Double Park View Room
Sugimoto
I set up a fictitious persona and imagined the situation of "visiting and staying at the home of a person in Hokkaido who has a wonderful taste". Selected furniture, records, art, and even plants are placed, and the host invites you, so we valued a moderately relaxing feeling. It's kind of calming, but it's also a little exciting...
When I go to stay somewhere, I go out and eat, and the time I stay at the hotel is surprisingly short. I was conscious of the atmosphere so that even in such a short time, you could feel like you were at home for a short time. I felt that Sapporo was a city with an exotic scent rather than an extraordinary, cool and tense space, so I wanted to experience the daily life of such a different land and the feeling of being at home even when traveling. We wanted our guests to feel that way.
Hatae
I see! I also stay at various hotels on business trips, but where does this sense of relaxation come from? I thought.
Sugimoto
The key words in the design are "generosity and delicacy". For example, the concept of furniture details is "generous", not delicate, but with plenty of space and low height. The leather used for the book stand and the lighting poles are conscious of "delicacy". In keeping with the warmth of the wood, the colors and textures are not shiny, and are selected so that you can feel at ease. Particular attention has been paid to the areas that guests touch.
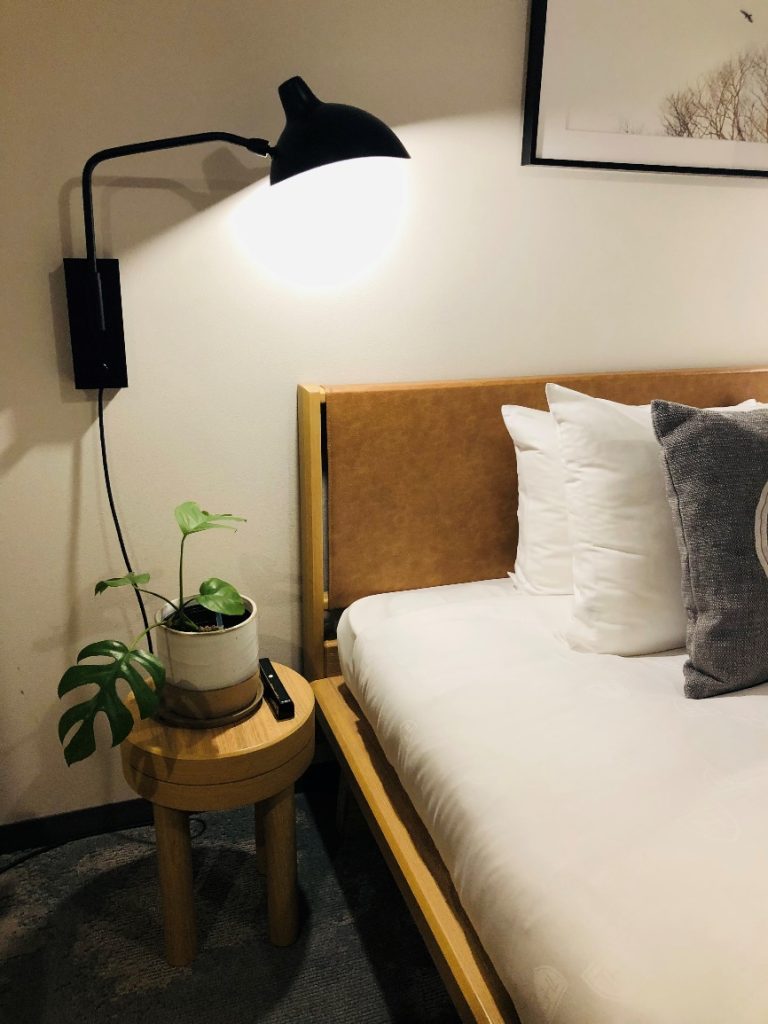
Lighting poles express "delicacy"
Hatae
What is this calming feeling when you suddenly enter? That's what I thought, but it's interesting to listen to the points that I'm particular about and gradually understand. The plan (room layout) is not much different from that of a typical business hotel, but I thought that the attention to detail was effective.
Sugimoto
The comfort that comes from being small is what we valued together with the in-house designer who designed the guest rooms. I thought it would be nice if the scenery from the window and the daybed were the points of luxury, and the accumulation of details around it would make a strong impact.
Hatae
The daybed is deep and comfortable. I think that it increases the value of the experience in the room.
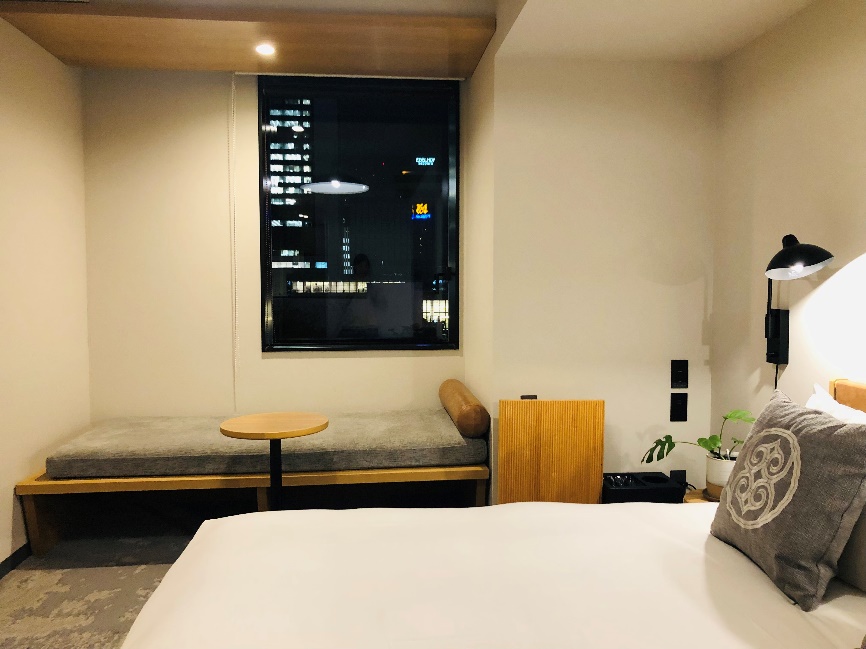
Park view rooms have a view of Odori Park and the TV Tower. At the time of the interview, the vivid illumination of the TV tower.
Sugimoto
In the truest sense of the word, when you think about what it means to be at home, in the lodging experience that assumes you're going out, you only have a short time before check-in or a few hours before going to bed. What I thought of as a memorable experience in such a short period of time is that I can stretch my legs and relax, and listen to records and have a little time to relax. The bottom line is how I relax (laughs).
The daybed is an idea that came from the idea of creating a picture-perfect scene when you enter the guest room, and it's an overall attraction. It can also be used as an extra bed, so it can be used, for example, when staying with children.
Hatae
I thought it would be nice to have a cup made of wood like this that is gentle to the touch and easy to hold. The outlet is also made of wood and hung on a hook, giving you a feeling of being at home.
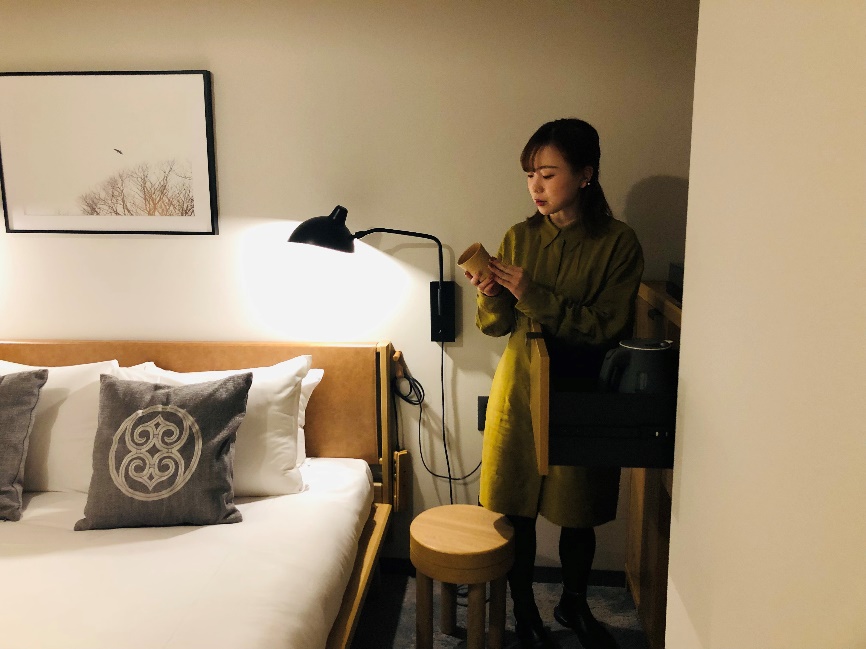
Hatae
There's something written on the bookstand...
Sugimoto
This is also the material called CLT, which is used from the hotel side's desire to use up the offcuts generated when building the building. I also thought about the words in these small letters (laughs).
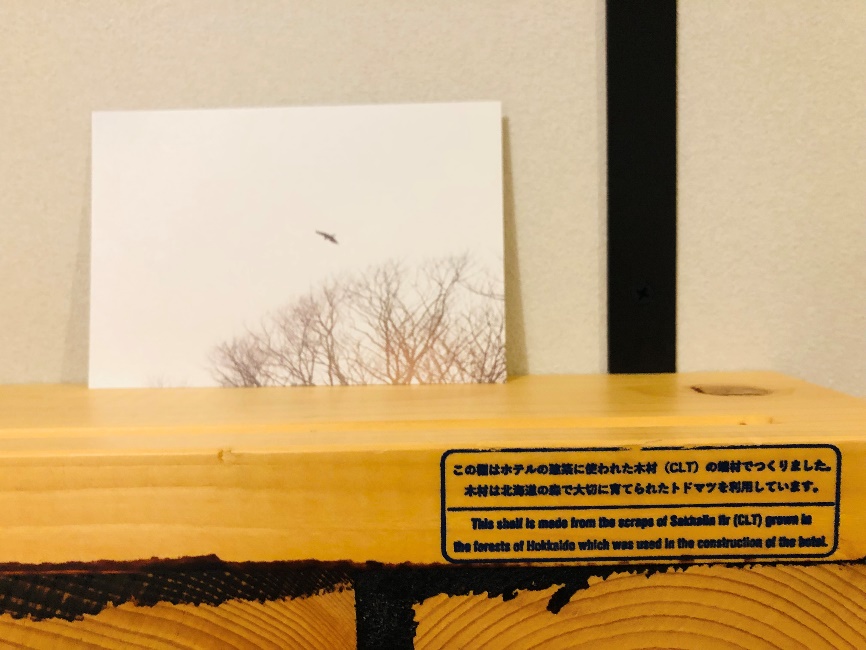
Hatae
Speaking of letters, what is this? Do you mean carpet?
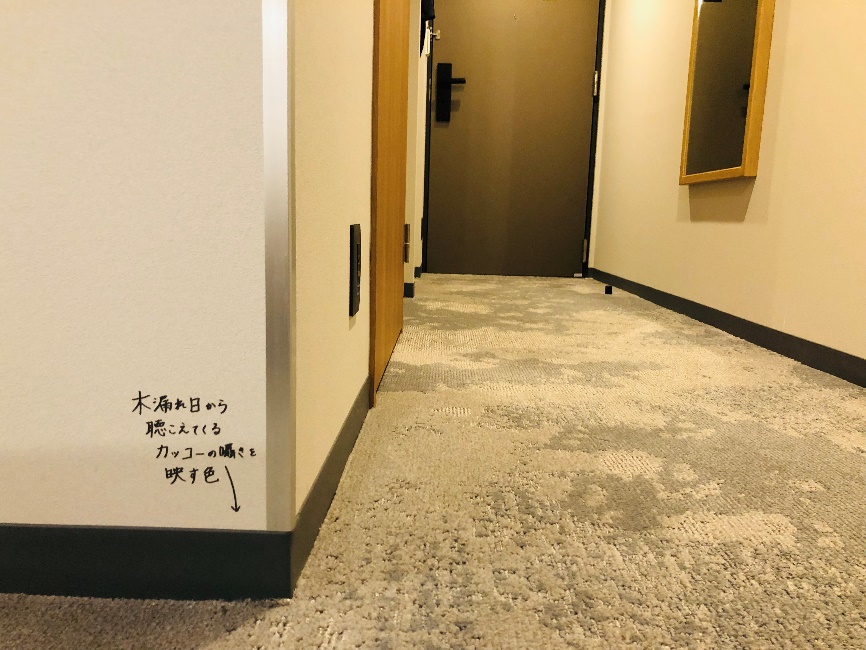
Sugimoto
It refers to an original carpet that uses the colors of the landscape of Sapporo to express a cuckoo, and the patterns to express the sunlight filtering through the trees. From the hotel side, it was born from the idea of the designer's idea and the choice based on that so that it will not be forgotten and will remain in memory.
Hatae
You can feel the warmth of the handwritten letters. It was the first time for me to experience a room with no TV and records on it, but it was very comfortable. Just listening to a record for 30 minutes before going out or cooling down before going to bed was refreshing. The speaker design is also different.
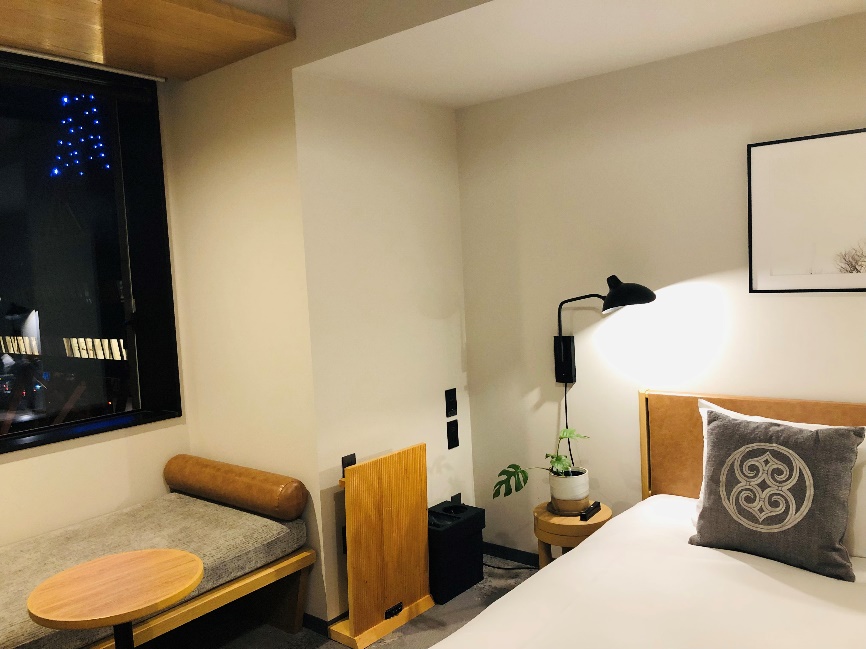
The wooden plate in the center is the speaker
Sugimoto
The speakers are also original, made from domestic materials. The hotel side requested a craftsman to custom-order it as an experience unique to a “wooden hotel” rather than a ready-made product. Rather than high-quality sound, the experience of feeling the wood from the sound and the simple sound are attractive, and the mechanism is also very simple.
Sapporo is a city where jazz is thriving, so the records were selected by a local record store to match the concept of the hotel so that guests can feel that. There is one in each room and genres other than jazz in the lounge on the 2nd floor, so you can rent what you like.
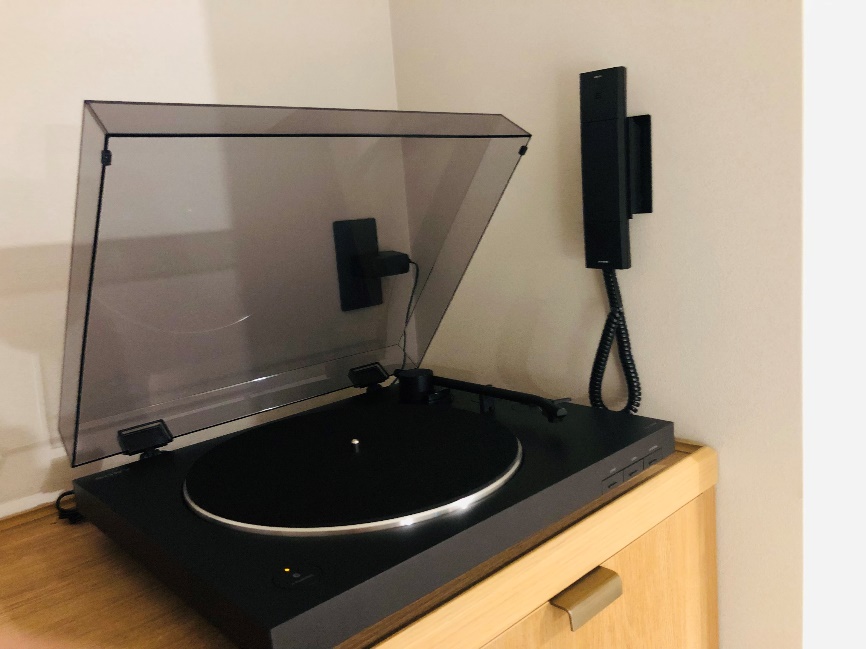
Hatae
The concept book also conveys the thoughts of the hotel. As it is written here, I was happy that the art was placed in the room and the postcards that I could take home!
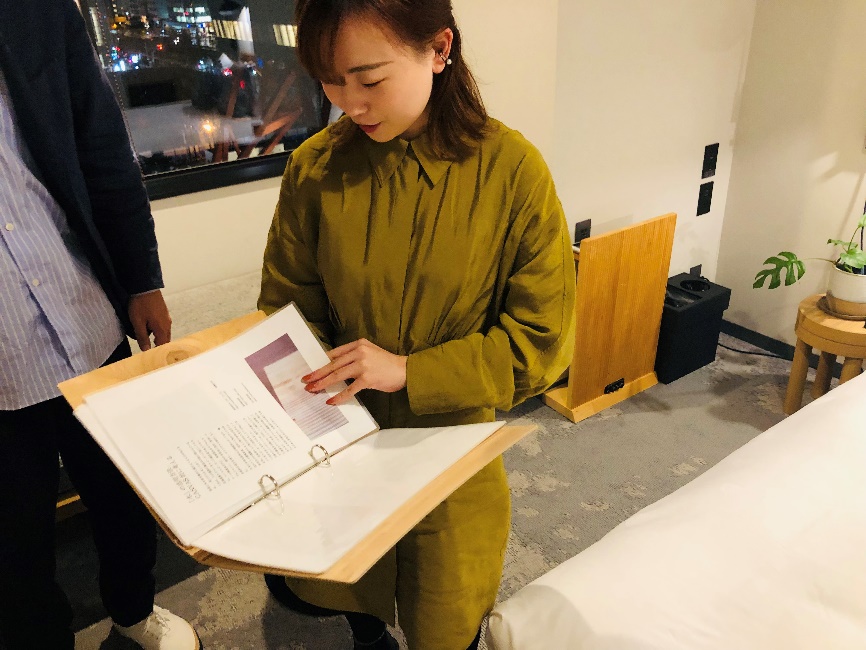
A book in which the concept and thoughts of the hotel are written
Sugimoto
We asked four photographers who are related to Hokkaido for the art. This work was selected under the theme of "The beauty of Hokkaido, which is not a tourist spot in Hokkaido, but the beauty of Hokkaido that photographers felt first-hand, a photo that takes you far away." Our team searched for photographers and approached them one by one, referring to Instagram and magazines. There was a production period of half a year, so some people took pictures. Everyone, please make wonderful works. On the gallery floor, one work is framed and displayed on the wall, and the same work is also used as a postcard.
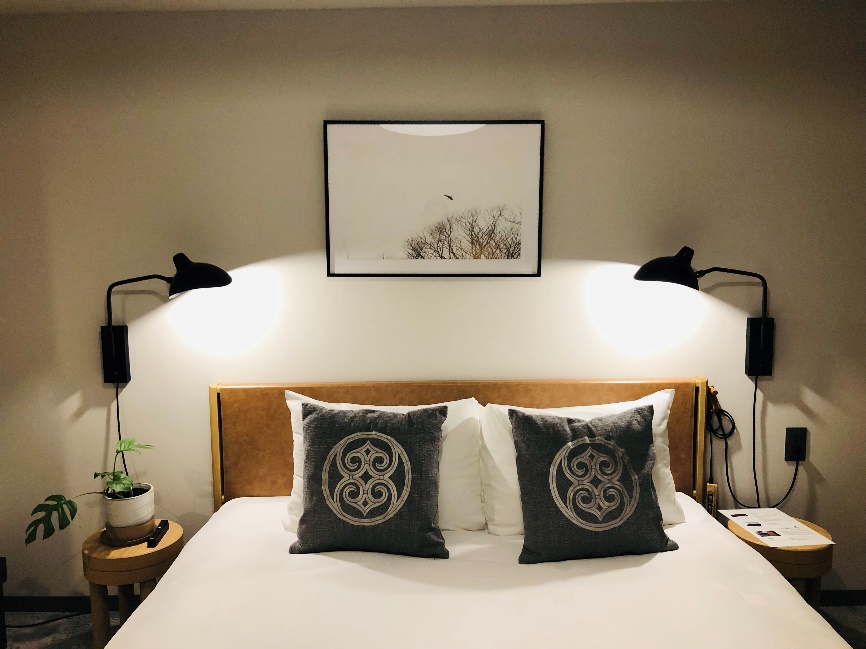
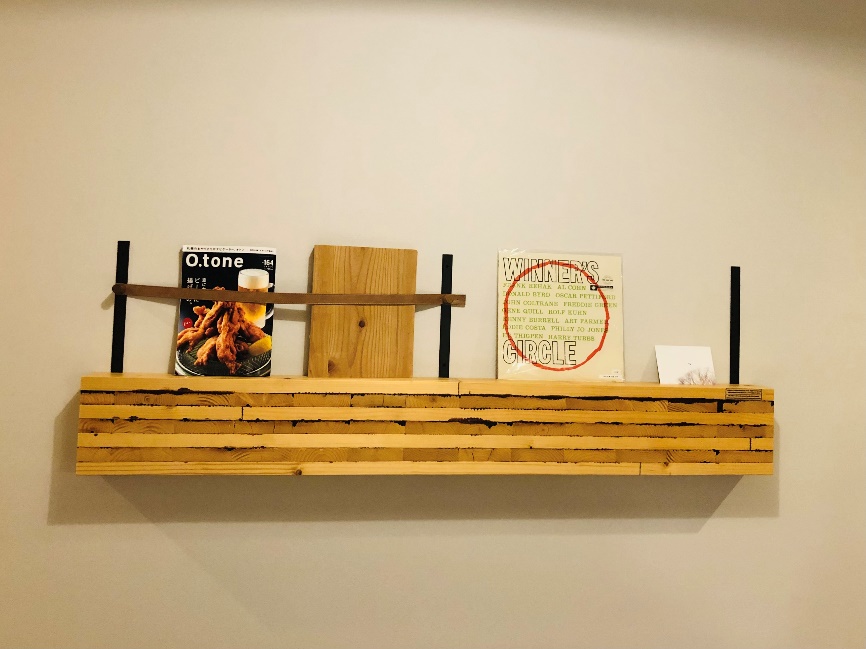
The postcard with the same art is on the right side of the bookstand.
Hatae
Mr. Sugimoto, you used to print out the actual size at the company and check it. I have the impression that the works of all the photographers have the same atmosphere. I'm really happy to be able to bring back the memories of my trip!
Sugimoto
I would be happy if it would be an opportunity to remember even after the stay is over. In the past, when staying at a hotel, I think there was a scene where I thought about writing a letter to someone. I wonder if analog communication like that can be revived.
And you can buy these arts. There is also a desire to contribute to the people involved and the small economy of the region through the space of the hotel. Also, there are many people who buy art casually overseas, and I wanted to see this kind of culture take root in Japan as well. If you like the plants and furniture in the lounge on the second floor, you can buy them all.
Hatae
By taking home a postcard, even after returning home, I will remember that I was welcomed by the hotel politely.
Sugimoto
Now, let me show you the lounge on the second floor.
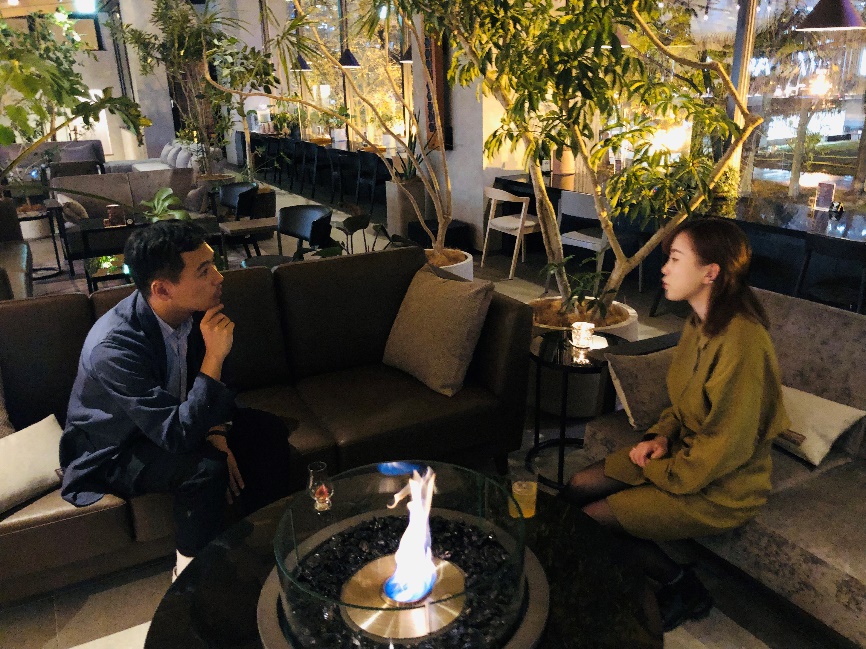
In terms of design, it is characterized by a space where you can feel as if you are under one big roof with the image of everyone gathering under the shade of a tree.
Hatae
It's like being connected to Odori Park in front of you, just like being in a park!
Sugimoto
Incorporating the external environment is also a major point of design. By using a reflective material for the table on the open side, the green scenery of the park is reflected into the room like a mirror. In the large-scale space, large plants and fireplaces express Hokkaido-ness. The lighting of the tree branches was originally created by the designer with the image of water droplets on the top.
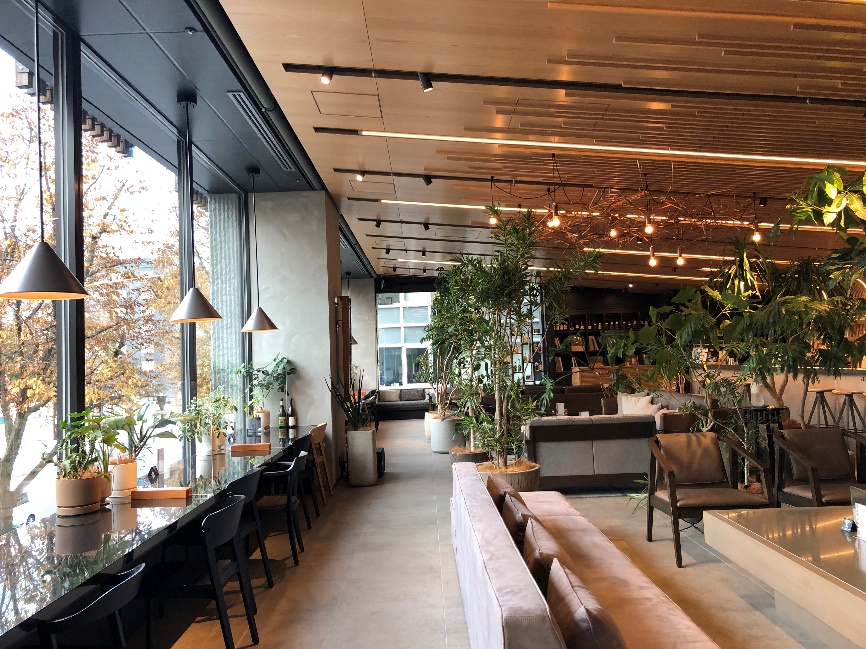
Hanging in the center of the ceiling is the original tree branch lighting.
The counter in the lounge is a space where you can work freely. The atmosphere is welcoming even if you drop by casually, so I'd be happy if local people could use it.
Hatae
If there is such a space in the common area, it is safe for people who travel for work.
Lastly, please tell us about the “hospitality” that Mr. Sugimoto thinks about through this hotel.
Sugimoto
At that moment, I think it's a moment of concern for people. In terms of the scope of our work, it would be "concern for space". While digging deep into the comfort of the guest through his own experience, he will interweave and build the uniqueness of the area. Space can also be viewed as something that wraps around people. I believe that hospitality in space design is about what kind of care you take to wrap your guests around.
This hotel places great importance on local production for local consumption, but I think it would be nice if there were standards for choosing a hotel that aren't just cool or cheap. It would be nice if the hotel became a “gateway” for both guests and the community, where they can connect with the community, rather than just sleeping.
Photo gallery
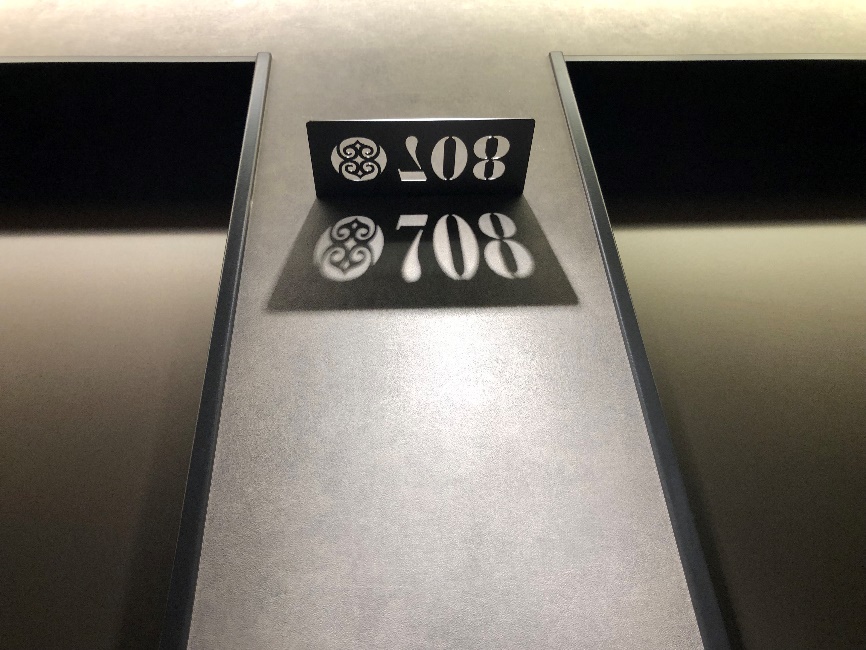
A room number symbolizing the hotel's concept of "trees and shadows"
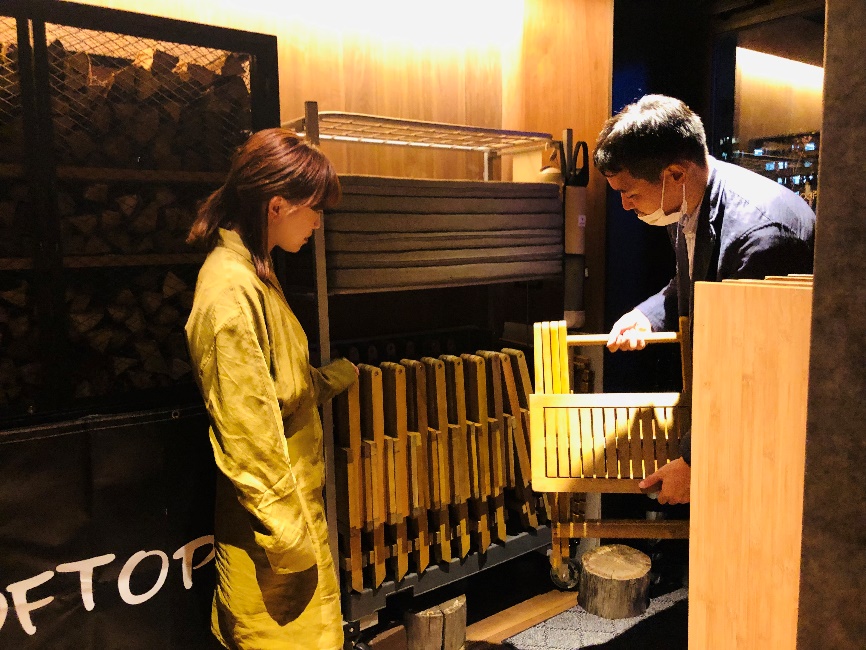
On the rooftop, there is a system where you can bring out as many tables and chairs as you need. Various events are held in the summer.
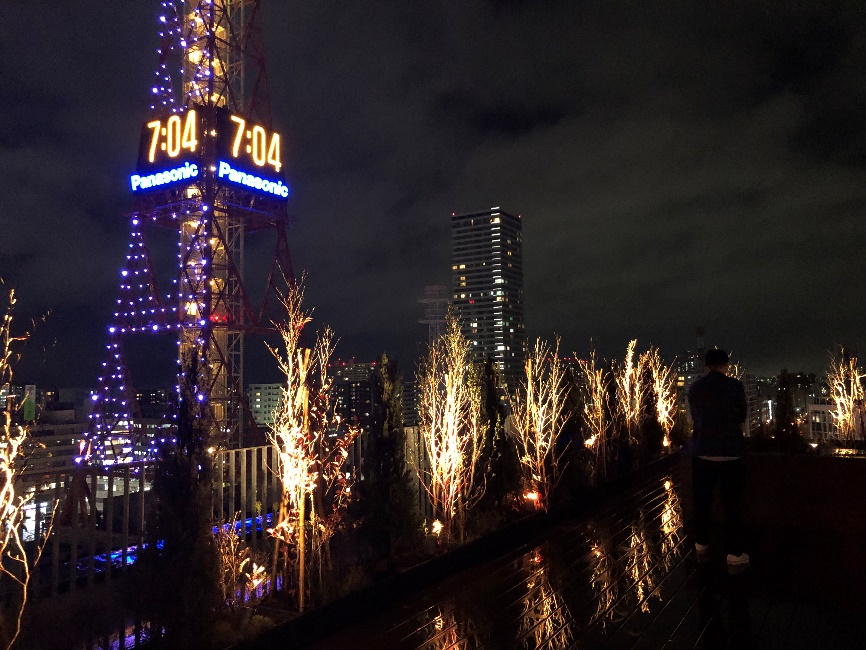
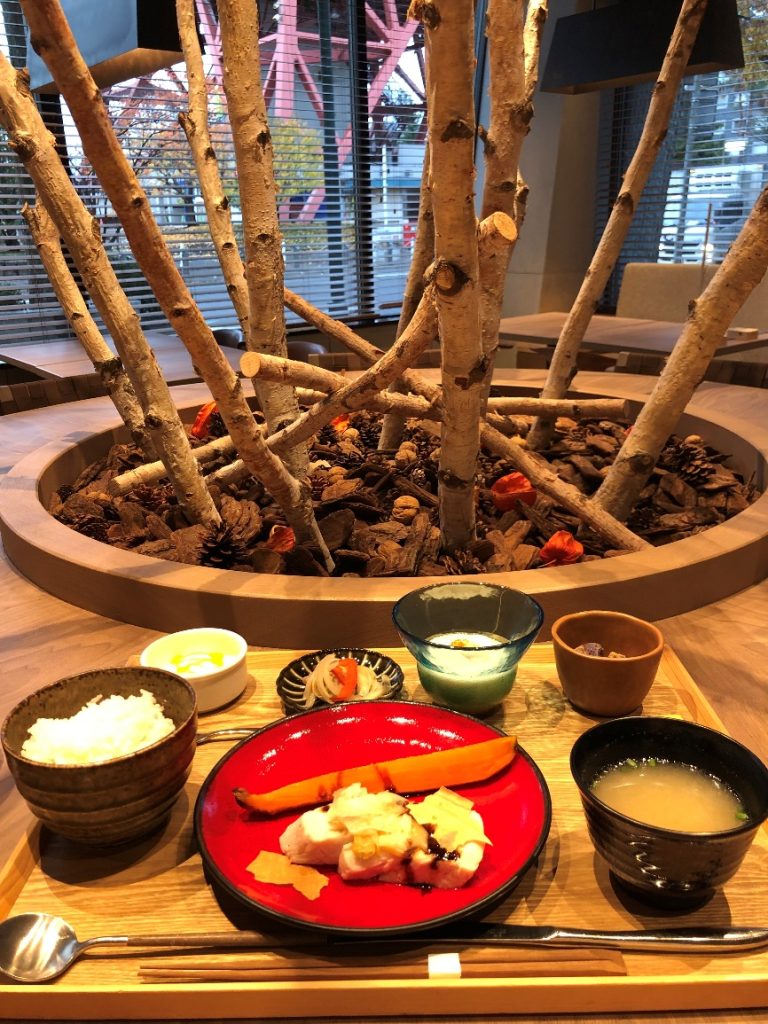
1st floor restaurant. Enjoy a luxurious breakfast of Hokkaido ingredients in front of the scenery of Odori Park and the white birch trees. (Interview: November 2022)
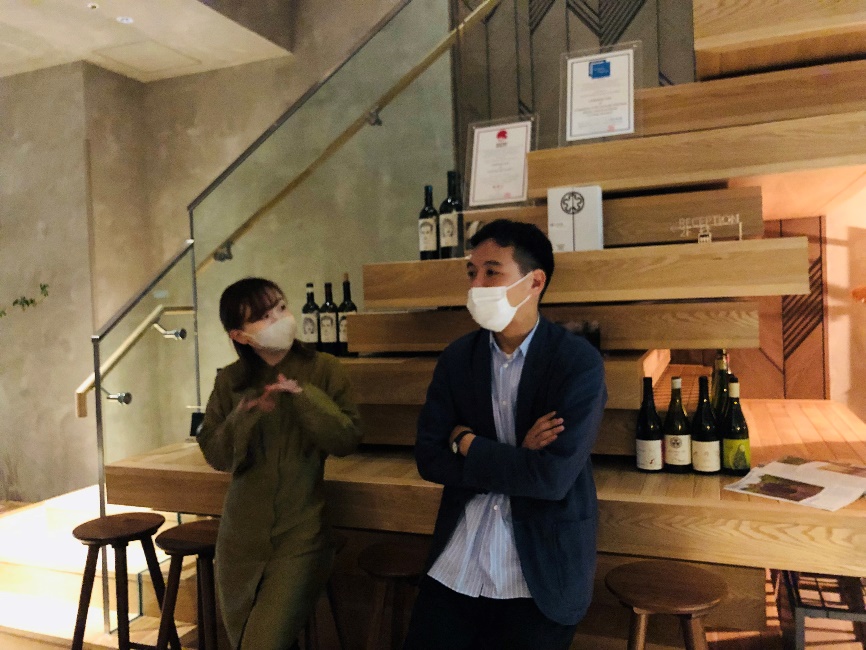
The staircase leading from the entrance hall on the 1st floor to the lounge on the 2nd floor was designed with the aim of creating a staircase that everyone would want to climb.
Taku Sugimoto
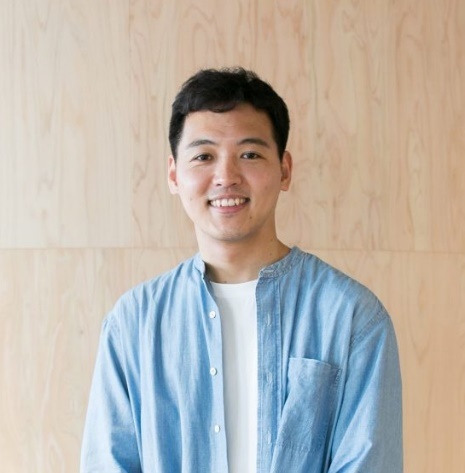
After joining the company in 2018, he has been involved in the planning of local community facilities, community development projects such as ARTBAYTOKYO, lifestyle hotels, etc., and basic concept work for large-scale redevelopment. In the future, I am looking to get involved in regional development projects in Asian countries.
nomlog article|Grand design for urban development through art
Hikaru Hatae
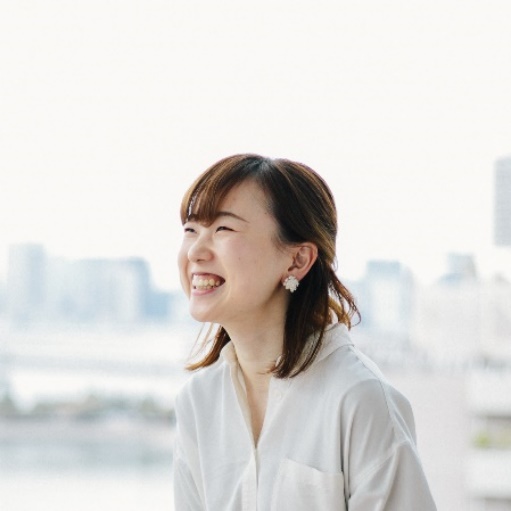
Joined in 2018. First-class architect.
At university and graduate school, he majored in architectural design, and as a hobby, experienced designing, designing, and producing theater stage art. After joining the company, he was involved in planning work centered on hotels, specialty stores, and libraries. We aim to create a space that continues to spin the thoughts of both parties down to the smallest detail, while carefully considering not only the one-sided thoughts of the creator, but also the thoughts of the user.
nomlog article|Theater and its space|Regional revitalization through “theater”
[Planning and editing: nomlog Editorial Department Satoko Yokota]
Like this article?

