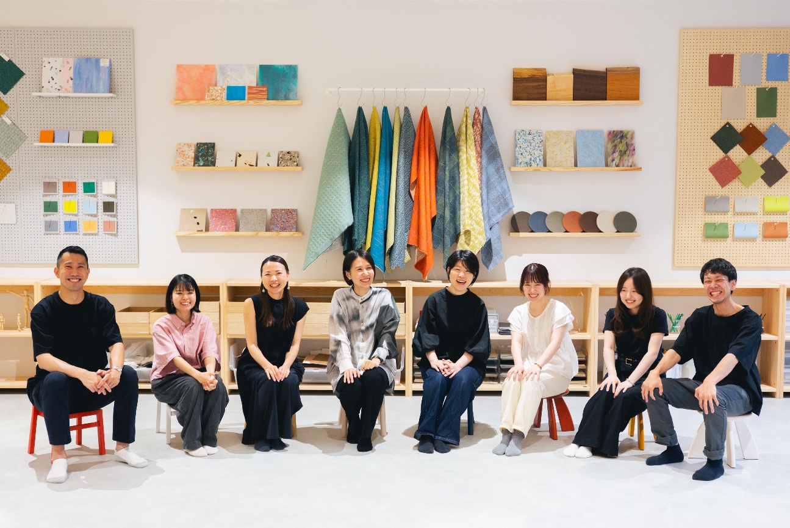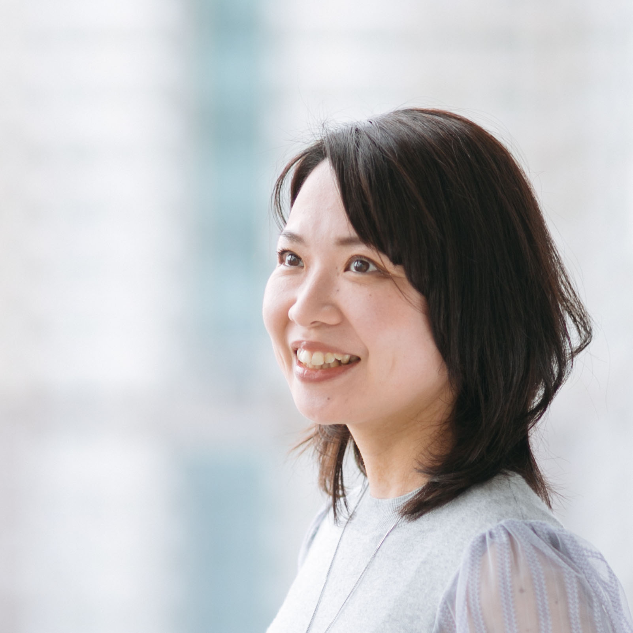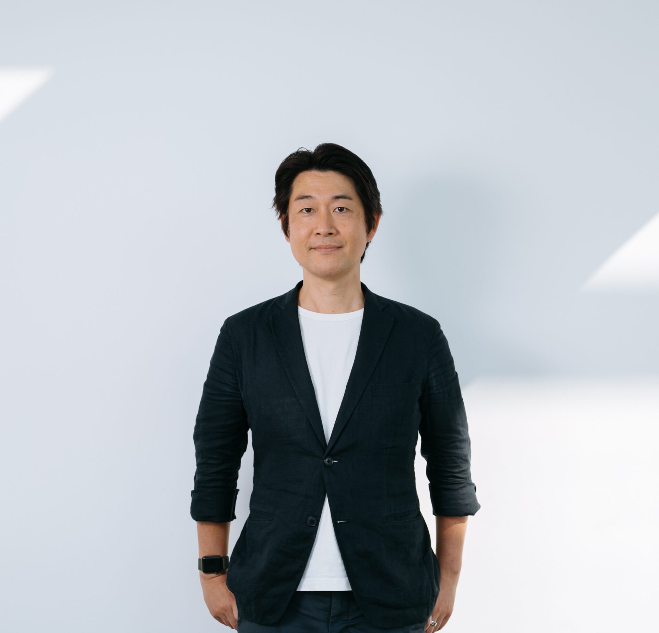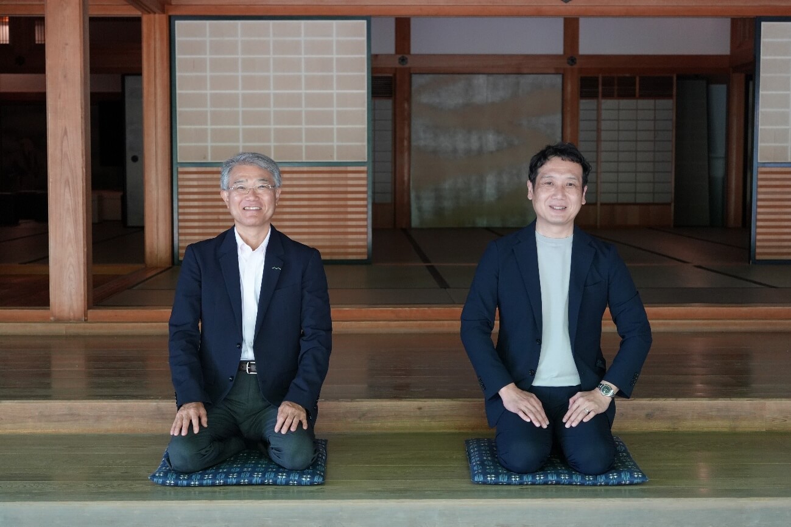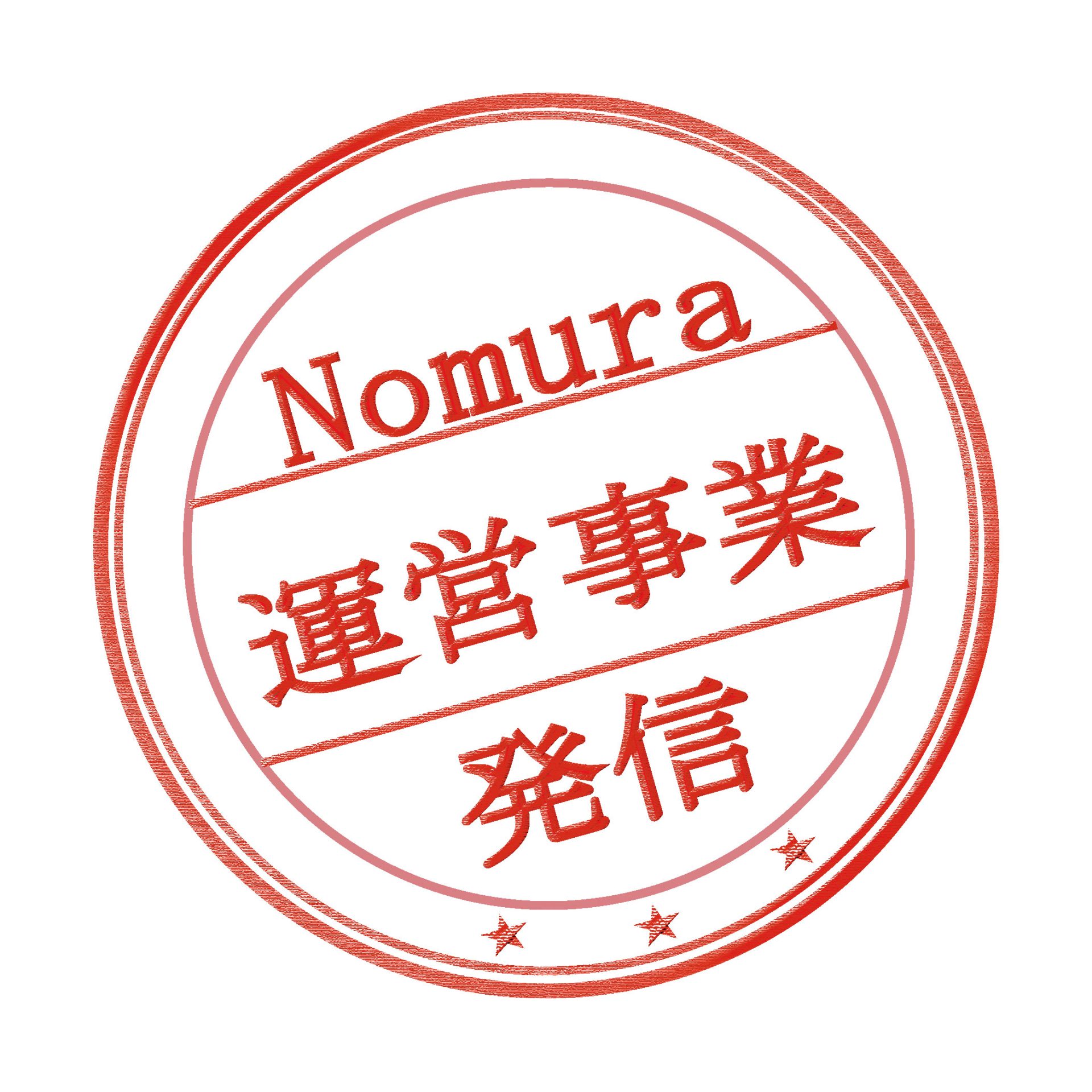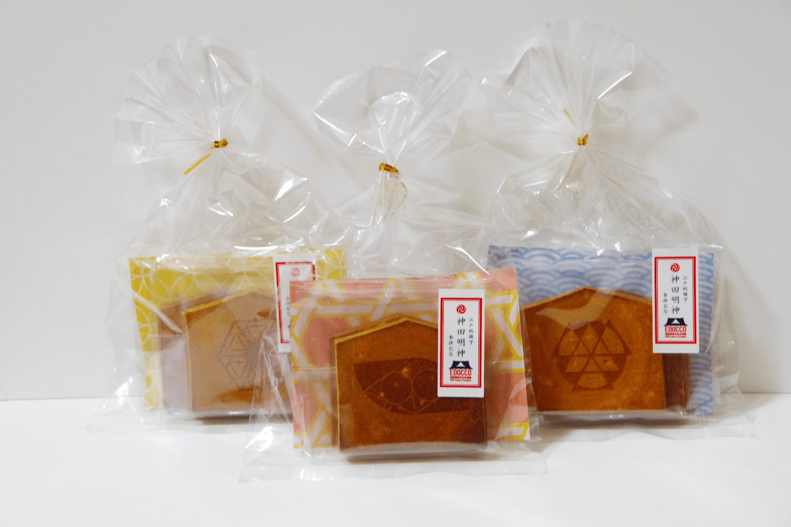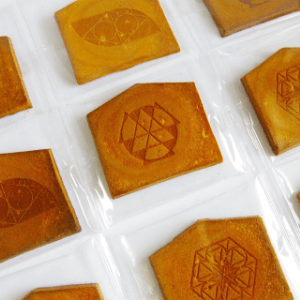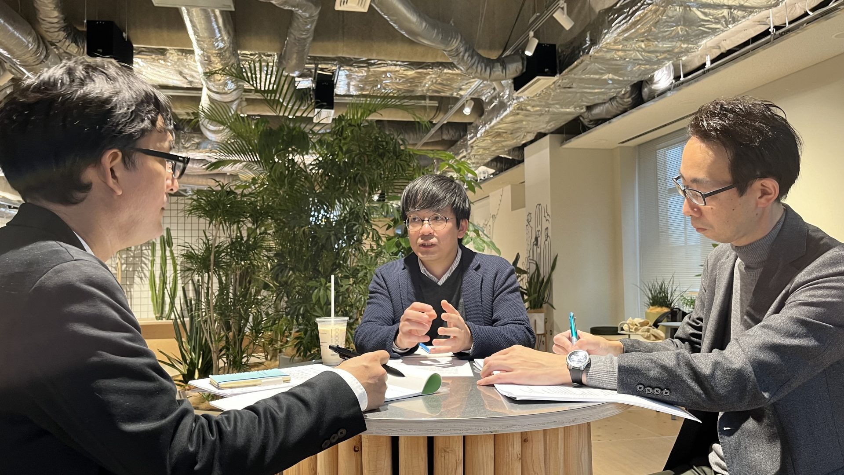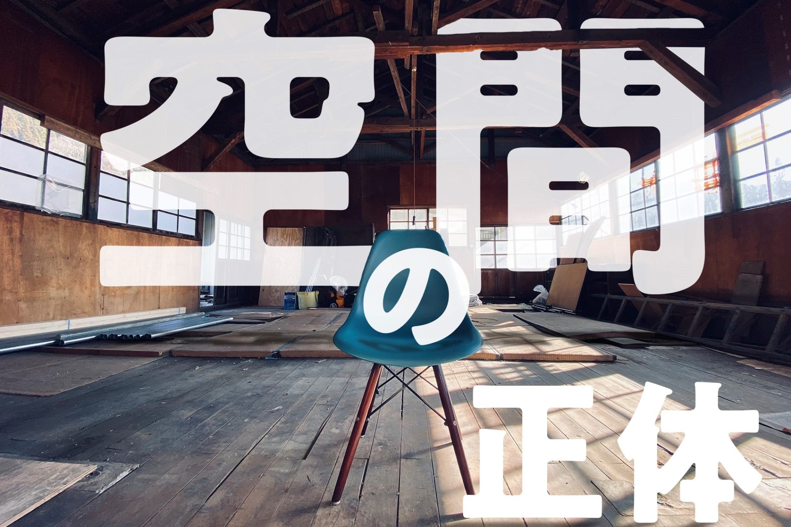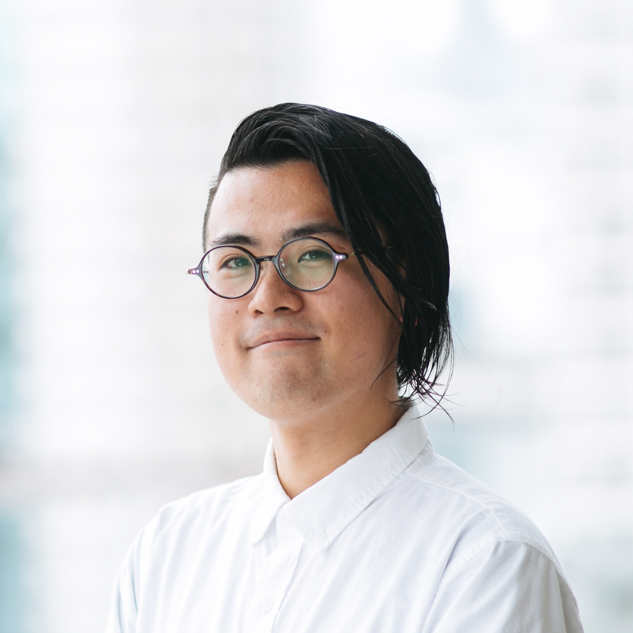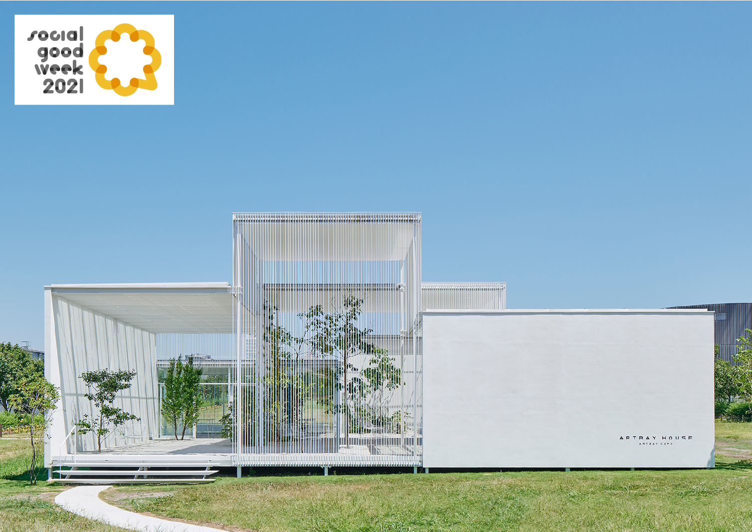
Grand design for urban development through art
2021/11/02- text and edit by
- nomlog editorial department
The coastal subcenter, collectively called “Odaiba,” is a city with various functions such as commercial facilities, companies, exhibition halls, and parks. The ARTBAY TOKYO project aims to connect this vast “town” of over 440ha with art and create new attractions. In this session, we invited architect Kisuke Mandai, who planned and designed the art pavilion "ARTBAY HOUSE", which will be the base of the project, and together with NOMURA Co., Ltd. planner Sugimoto, who was in charge of the grand design, we will discuss the possibilities of urban development through art. We talked about sex.

This article is a report article of the event "Social Good Week 2021" that introduces the "Social Good" projects of NOMURA GROUP.
* Click here for details on “Social Good”
NOMURA GROUP 's Social Good (Part 1 / Part 2)
* Click here for a list of report articles on “Social Good Week 2021”
Rinkai Fukutoshin ARTBAY TOKYO

Mr. Kisuke Bandai Architect
Born in Kanagawa Prefecture in 1980. Graduated from the Department of Architecture, Faculty of Engineering, the University of Tokyo in 2003. Completed the master's program in Architecture, Graduate School of Engineering, the University of Tokyo in 2005. Since 2005, he has worked at Junya Ishigami Architects. In 2012, he became independent and established Mandai Kisuke Architects. From 2012 to 2015, Y-GSA design assistant at Yokohama National Graduate School. Major awards include the DSA Spatial Design Grand Prize and the JCD Design Award Gold Prize.

Taku SugimotoPlanning Division, Nomura NOMURA Co., Ltd.
Born in Kyoto in 1988. Graduated from Tokyo Institute of Technology, Department of Architecture, and studied abroad at the Swiss Federal Institute of Technology Zurich. Joined NOMURA Co., Ltd. after working at international organizations. After joining the company, he was mainly involved in large-scale urban development projects and community development projects. The main awards include the Good Design Award Best 100.
Enhancing the charm of the waterfront subcenter with art

Sugimoto
First, let me explain about the ARTBAY TOKYO project. It is a project to divide the 440ha waterfront subcenter into five areas and connect each area with art to make it a more attractive city. NOMURA GROUP was in charge of the so-called grand design, investigating the characteristics of the five areas and how art should be suited to each area, and working out the overall concept.

During the survey, we were able to identify some issues in the waterfront subcenter. The first is the long scale roads and buildings. Since it is a new town, the roads are wide and the buildings are large. Second, there are various facilities such as entertainment facilities and commercial facilities, but there are few things that can only be enjoyed here, and we should increase the contents that make use of the charm of this town. And the third is the slowdown in the number of visitors. Even now, more than 50 million people visit the city every year, but in the city center, urban development is being carried out in various areas such as Shibuya, Ikebukuro, Roppongi, and Toranomon, and the crowd is dispersed. In order to increase the attractiveness of the waterfront subcenter, it is necessary to have people visit it continuously. I realized that how to attract people who had never visited before was a big issue.
Based on these issues, we set the following three guidelines for the grand design. The first is “Creating a place to stay on a human scale”. I thought that it was important for this town to create a place where people can spend time comfortably in contrast to wide roads and large buildings. The second is an “experimental program that is unique to the Rinkai Fukutoshin”. Compared to the city center, this town has a shorter history, and it has the soil that makes it easier to do experimental things. The third is the necessity of “contents with the power to attract customers and transmit”. The same is true for experimental programs, but at the same time, I thought it was important to have content that would attract many people to come and that would have the power to reach out to the world.

Based on this guideline, we planned an art pavilion as the first project. The reason why we decided to create an art pavilion is that we needed a place where people could gather and spend time comfortably, and at the same time, it would serve as a base for projects and where various art activities could be carried out. In the waterfront subcenter, it is difficult for people to have contact with each other, so the first axis was to create a place where people could casually visit.
As for the second axis, which is also connected to social significance, rather than appointing world-famous artists, we will appoint young artists who will spread their wings around the world in the future, and give it an incubation position as a place where they can spread their word. I thought.
Thirdly, among the various genres of art, I chose the genre of architecture, which has the ability to communicate and attract customers. As you can see from the fact that the number of Japanese winners of the Pritzker Prize, which is called the Nobel Prize of the architecture world, is one of the largest in the world, architecture is one of the fields in which Japan leads the world.

Then, it became a very important point to decide who would design this pavilion. I want to appeal to society with cutting-edge and experimental designs and question the nature of space. This time, we asked the architect Kisuke Mandai, who is already active around the world, to create a space that anyone can intuitively enjoy through the five senses.
Now, I would like Mr. Bandai to talk about what he was thinking about when creating this art pavilion.
The art pavilion that serves as the base of ARTBAY TOKYO

Bandai
First, I would like to briefly introduce the space I created, and then explain why I created it that way and how I used it.



 ARTBAY HOUSE which consists of one space with eight boxes
ARTBAY HOUSE which consists of one space with eight boxes
This art pavilion is called ARTBAY HOUSE. When I was thinking about this architecture, I didn't really think about it from the perspective of urban development, but simply thought about what kind of architecture would be good for this place. When I got off at Odaiba, the first thing I felt was the sea breeze that I didn't feel in the city center. Odaiba is a place where there is no historical context for architecture, but when viewed from the perspective of nature, it is very rich, and I thought about how to incorporate the nature of this place into the architecture. .
As for the overall composition, it consists of 8 boxes, and each of the 8 boxes is not a closed box, but a box that is opened little by little. It is designed so that wind and light penetrate into the building through the open gaps. In addition to the basic function of exhibiting art, the building also has several different functions such as workshops and cafes. The inside of the building can be used in two ways: it can be used as a half park, or as an art space at the same time. Usually, when exhibiting art, it is necessary to have a space that securely guarantees the exhibits, but the idea is to deliberately dismantle that space and let nature enter into it.
Most of the inside of the building is in a semi-outdoor state, and there are parts without a roof. When it rains, the rain falls down through the louvers on the walls and the water grows the plants. The floor is also made of gravel, and the building and people are incorporated into a part of the natural circulation. As a whole, it is one room, but we have eight different spaces, so we hope that you can choose the most comfortable environment according to the season and activity.




The interior is open and allows light, wind, and sometimes even rain to come in.
Incorporating potential natural vegetation into space
Bandai
In this place called Odaiba, there is a large amusement park, there is a statue of Gundam, and there is a fictional part that is different from the place that has accumulated history. Wondering how this place and the architecture I create would be connected, I decided to explore the history of this place.
The waterfront subcenter is reclaimed land, so 50 years ago the place where ARTBAY HOUSE was built was not yet land. Going back another 10 years, it is completely in the sea. In 1963, before the war, there was no landfill in the surrounding area, and there was only a battery and a breakwater, which is the origin of the name Odaiba. This battery and breakwater were built by the shogunate in preparation for the invasion of foreign ships, triggered by the arrival of Perry in the Edo period.


(Left) Current location of ARTBAY HOUSE (Right) 50 years ago in 1971


(Left) 60 years ago in 1961 (Right) 1936 before World War II
In fact, traces of this breakwater still remain today. Have you ever taken a monorail and noticed that there is a huge linear forest in Ariake? This is the remnant of the breakwater. This breakwater became useless because landfill was built around it, and now it is a forest like this. I found this very beautiful. Nature overhangs man-made objects, creating a mysterious landscape with gigantic buildings on the other side. I wondered if ARTBAY HOUSE could express this new layer of nature on top of this human activity.
The trees in this forest were not planted by humans, but latent natural vegetation* that grew naturally. The plants of ARTBAY HOUSE are the same as the vegetation of this forest. Eight boxes are arranged by selecting trees that are easy to grow.
*Potential natural vegetation
A group of plants such as trees and grasses that grow naturally according to the local climate and natural features without human intervention.


The linear forest in Ariake is the remains of a breakwater from the Edo period
ARTBAY HOUSE has a small takeout cafe that anyone can use. It's a public space, so I try to keep the commercial part as low as possible and make the space large enough for anyone to use. In addition, entrances are provided on all four elevations so that visitors can enter from anywhere.
The entire building is white, and images can be projected onto the exterior walls, making the building usable for art exhibitions both inside and outside. Because the light and wind enter inside, you can feel nature even when you are inside the building. On sunny days, the light that shines through is beautiful, and on rainy days, the rainwater and the sound of rain running down the walls are interesting, so I hope you will visit and experience them for yourself.


A space where architecture and nature fuse creates a sense of comfort
Possibilities of small public spaces
Sugimoto
thank you. This building has a very simple shape, but when you enter it, you will find a mysterious space, where the wind blows through and you can see the cut sky, and you will notice the richness of nature.
Well, this ARTBAY HOUSE opened in August 2020, but I would like to talk about what kind of reaction was there after opening and what I felt through this project.
As for the reaction of the media, in addition to being featured on the cover of an authoritative architectural media called GA Japan, various media related to design and architecture have taken up the project, attracting people who had never been to the Rinkai Fukutoshin before. , a lot of visitors came through the media.
Another interesting thing was the spread on SNS. At the time of its opening, we weren't able to do a large-scale promotion due to the coronavirus pandemic, but young people who happened to visit ARTBAY HOUSE posted about the place on Instagram and Tik Tok. A lot of young teenage girls came to visit us. Mr. Bandai, did you imagine the spread through SNS among the younger generation?
Bandai
I had no idea. Since it is basically a space for art, I used the white walls to let the light in so that the works could be seen clearly. They found it interesting that they could replace themselves with the work when they looked pretty.

Sugimoto
In this project, I had the intention of valuing intuitive things, and the young people responded intuitively.
In the space of ARTBAY HOUSE, not only people but also various natures as a broad concept coexist, and I think that this coexistence will be an important perspective when considering the future space. I think the possibility of a space that incorporates nature is one of the themes that Mr. Bandai has pursued. What do you think?
Bandai
I felt that the Rinkai Fukutoshin is a town of a vast scale, born out of nothing, and divided into 1s and 0s. I thought about creating a place that is neither 1 nor 0, and is a little more ambiguous. The building also has semi-outdoor parts, and up to a certain part, people walking in the park with their dogs can enter. I think it is important for nature to enter in the same way. It's been about a year since ARTBAY HOUSE was built, but the plants inside are growing well. I wanted to create a space that is constantly changing with the passage of time, and that you cannot know what it looks like now unless you go there.


The plants inside the building have grown so much in one year
Sugimoto
I thought that nature has one big possibility in space creation. Another thing I would like to ask is that creating a human-scale place for a large-scale city is exactly one of the axes of the Social Good of NOMURA GROUP. Mr. Bandai, you have been working on many small public buildings, but what do you think about the possibilities of small things?
Bandai
Recently, there is a scheme called Park-PFI that allows private businesses to build public facilities such as parks, but I think that public spaces may be encroached on by the private sector with Park-PFI. ARTBAY HOUSE is a public-oriented business, so we put only one set of tables and chairs in the eight boxes. Considering the profitability of the private sector, I would like to increase the number of seats, but I don't think that's a luxury at all. I think that's it. I have never worked on a large public building myself, but I feel that there is potential in small public spaces.
This is an example of Park-PFI, which is a restaurant in a park. Care was taken to ensure that the park was not occupied by commercial facilities, and that the general public who came to the park could also relax under the roof. This may lead to social good, but I would like to find the best solution in design so that public places are not too commercial.

This is a small pavilion built on the embankment along the damaged river in Ishinomaki City. Ishinomaki is a town that developed along the river, but during the Great East Japan Earthquake, the tsunami rushed in from the river and caused great damage. Therefore, we are constructing a large embankment on the river. Since the town has a deep connection with the river, building embankments would separate humans from nature.
At this time as well, I researched the river and the town over a total length of 8 km, and thought of "architecture crystallized from research" to build this kind of pavilion in this place. For example, there is a market near the place in the photo, so by occupying the table of the pavilion and eating what you bought at the market, you can feel the presence of the pavilion and even the embankment as your own. I don't think so. It's a small space, but I'd like to become part of the big landscape and be able to incorporate myself into it.

Sugimoto
ARTBAY HOUSE is a very small place in the vast waterfront subcenter, but through this facility, you can feel the potential of the nature of this town, such as the wind and the sky. I think it's a very meaningful facility. Also, I think it was a big point that we were able to gather a lot of people there. Thank you for your time today.
The great significance of the ARTBAY TOKYO project is the process of creating a "small space" in the large area of the waterfront subcenter, changing the landscape of the town, making it a familiar place for users, and spreading it widely through SNS. The point is that the possibility of the effect brought about by the space of the human scale was discovered through this. I think it will be a great hint for our company's goal of creating a socially good space. (nomlog editorial department)
Text: Sho Iwasaki/Photo: Yui Yasuda (during the event)
Like this article?

