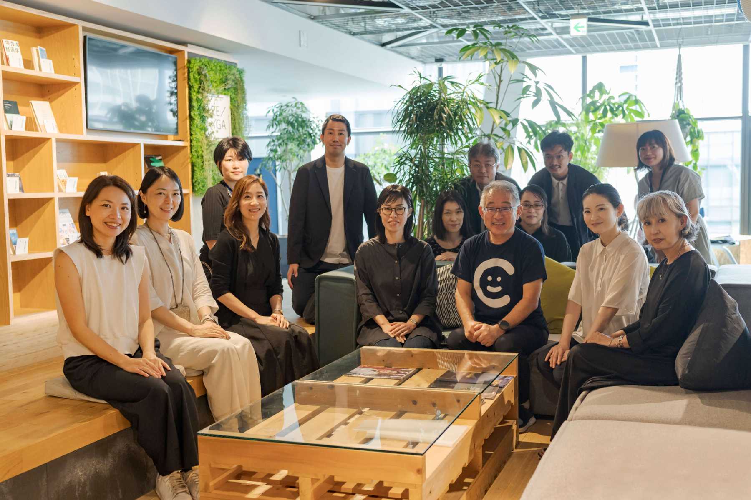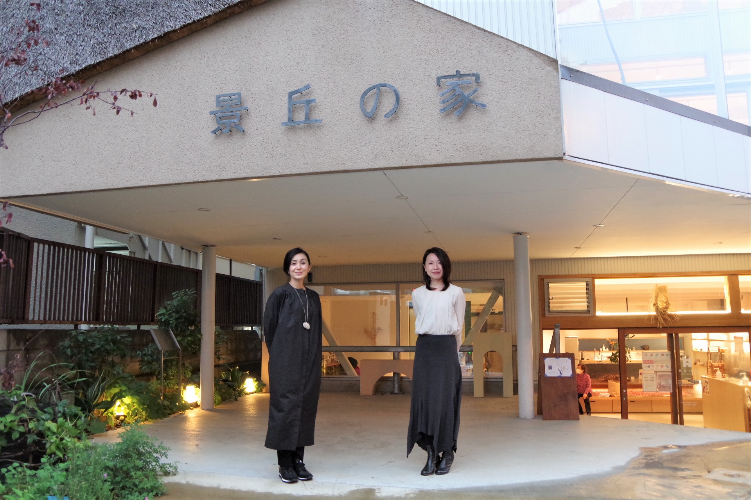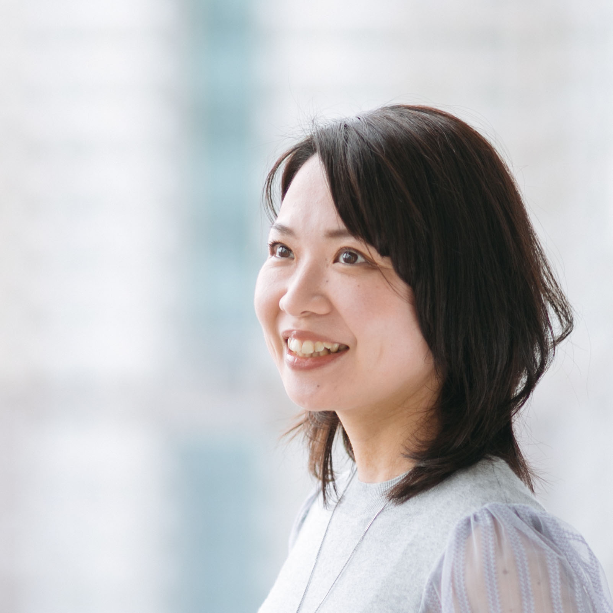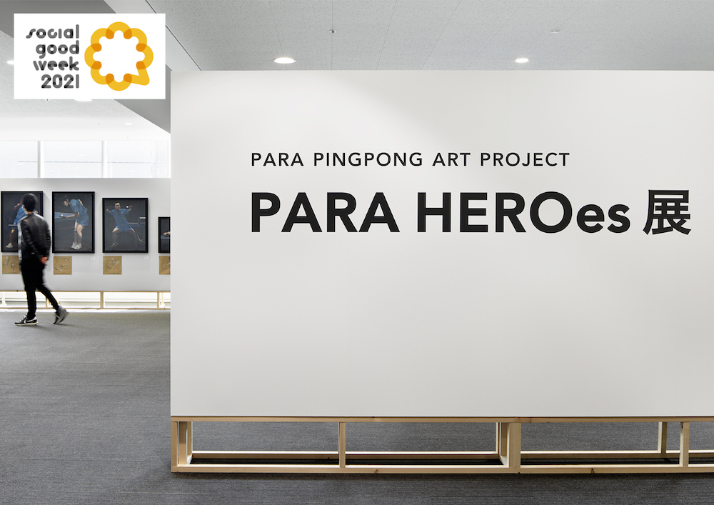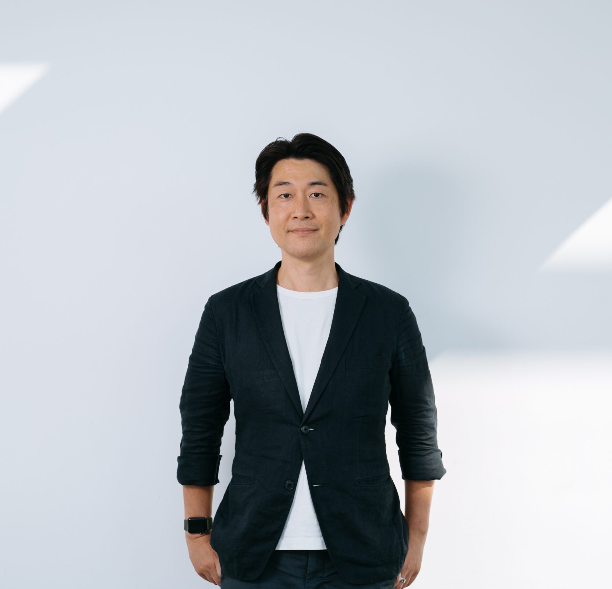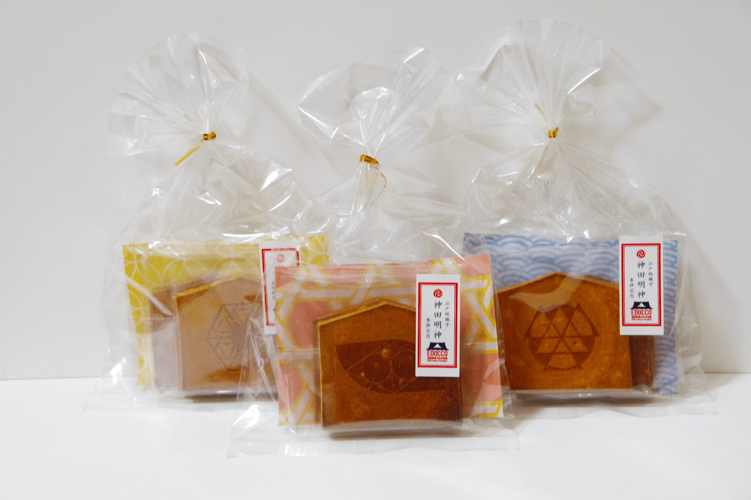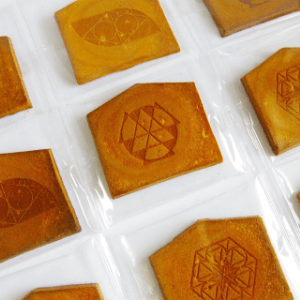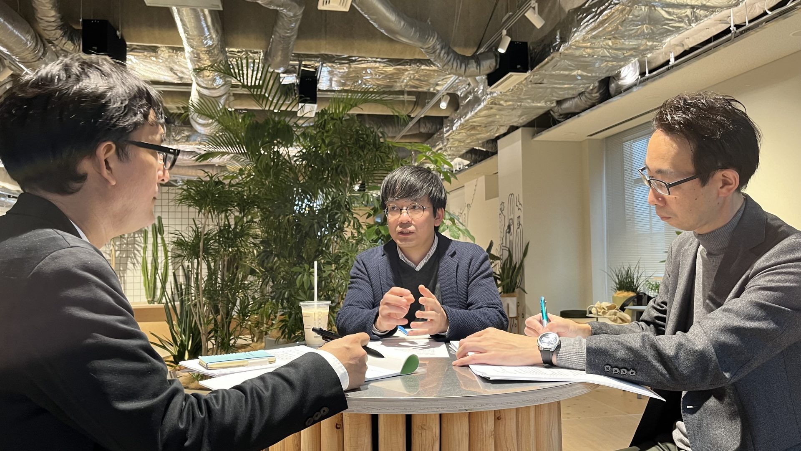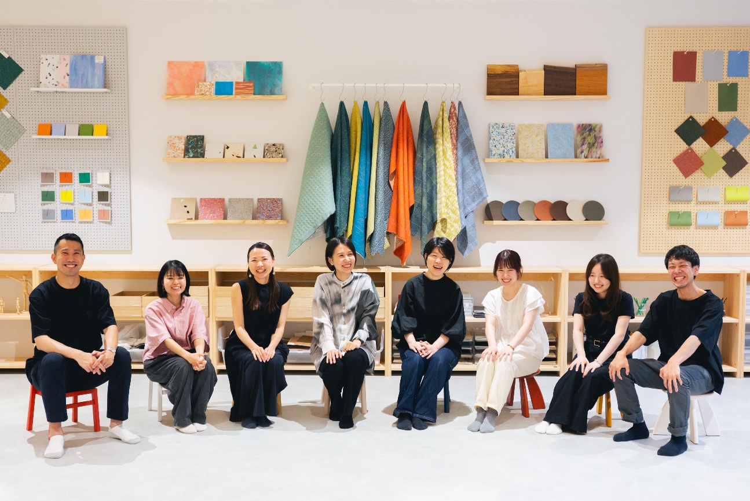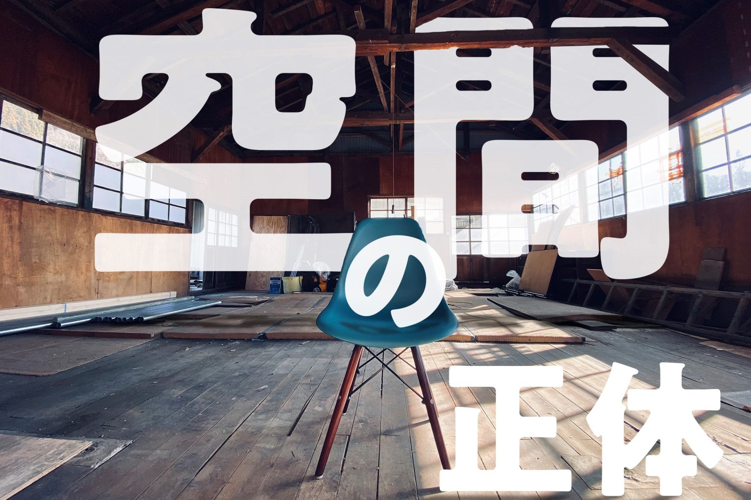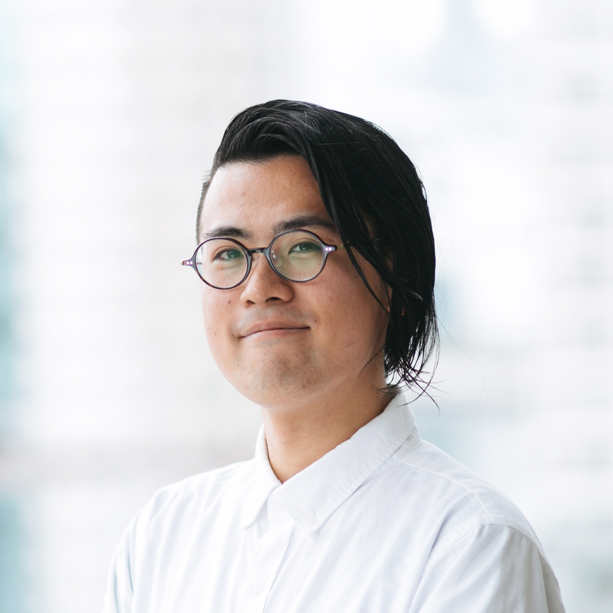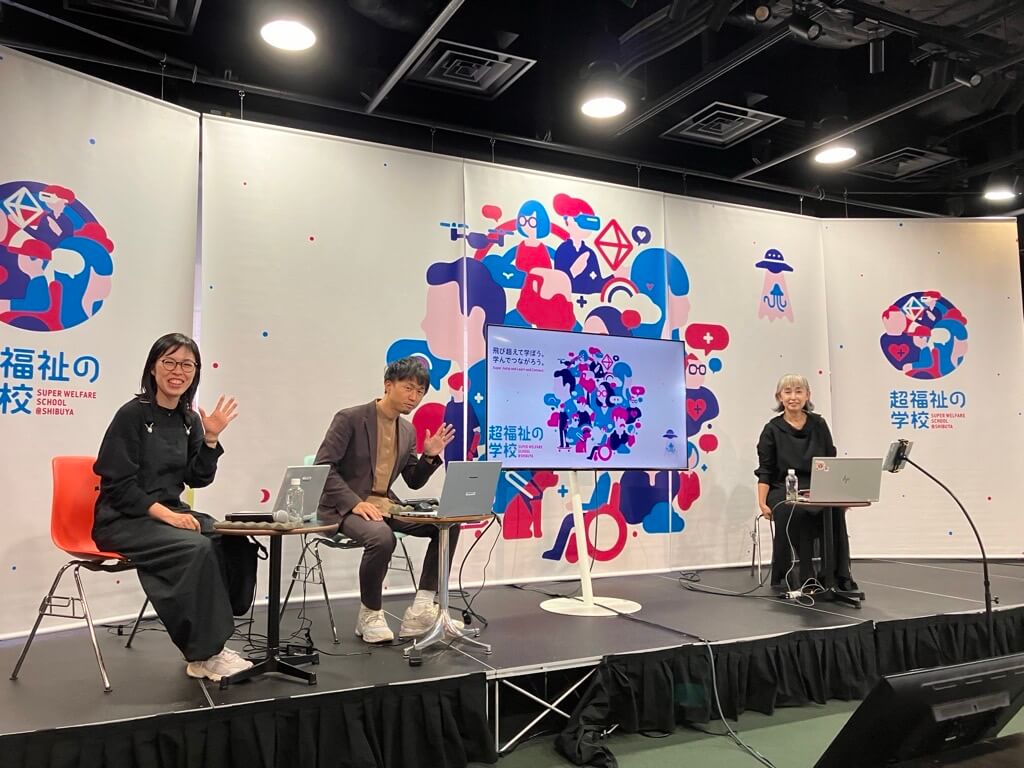
Realizing a cohesive society through welfare and art -NOMURA Co., Ltd. 's challenge "Inclusion & Art"
2023/12/22- text and edit by
- nomlog editorial department
NOMURA GROUP promotes social good activities and engages in R&D consisting of four units. One of those units is "Inclusion & Art." We are working on community design by creating comfortable spaces for various people and programs through art.
At the NPO People Design Institute's symposium held in Shibuya on October 28th, "Inclusion & Art" members and designers Mari Matsumoto, project manager Ryosuke Takasugi, and planner Naomi Kajimura took to the stage. We will report on the content of the presentations on "Inclusion & Art" that each of them worked on.
NOMURA Co., Ltd. Co., Ltd.
Creative Headquarters 1st Design Center Design Department 4
Concurrently) Business Production Headquarters Future Creation Research Institute
designer
Mari Matsumoto
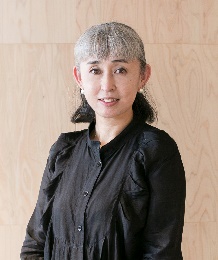
Focusing on creating spaces for children and adults, we work with users and other parties involved to design places where everyone can spend a comfortable time. A diverse group of people will work on designing spaces and experience programs based on the theme of ``connecting with society and the world and encountering new values through cultural and artistic experiences.''
Related article: Working together with local residents from planning to creating a station building that everyone can enjoy comfortably
Creative Headquarters Planning Center Planning Department 1
planner
Naomi Kajimura
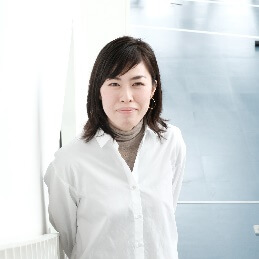
Starting with communication design that embodies business messages, we conduct planning in multiple fields such as showrooms, commercial complexes, and hotels. His personal theme is to create operational systems through co-creation with a variety of people, with the aim of ensuring the sustainability of spaces.
Previous article: Break out of the showroom! KeiyoGAS Community Terrace (nickname: Terrace) is a corporate facility that grows with the community.
What possibilities are hidden in real space? (first part)
Sales Promotion Headquarters Hokkaido Branch Sales Department
Project manager
Ryosuke Takasugi
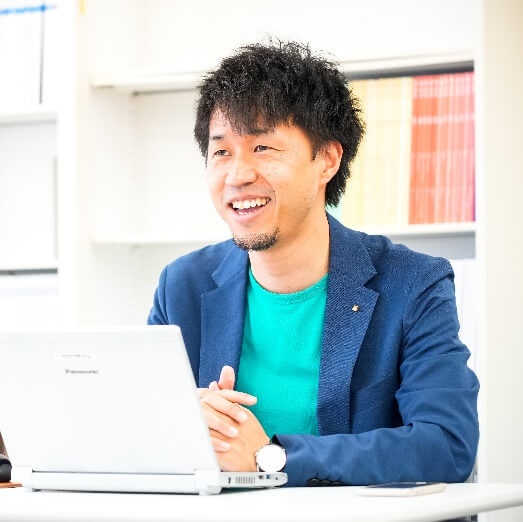
Based in Hokkaido, he directs the creation of various spaces such as large commercial facilities, event exhibitions, and art museums. Having majored in art studies during his student days, he has a deep knowledge of art. (Curator/Second Class Architect)
Case study 1 “Super Welfare Fashion Expo”
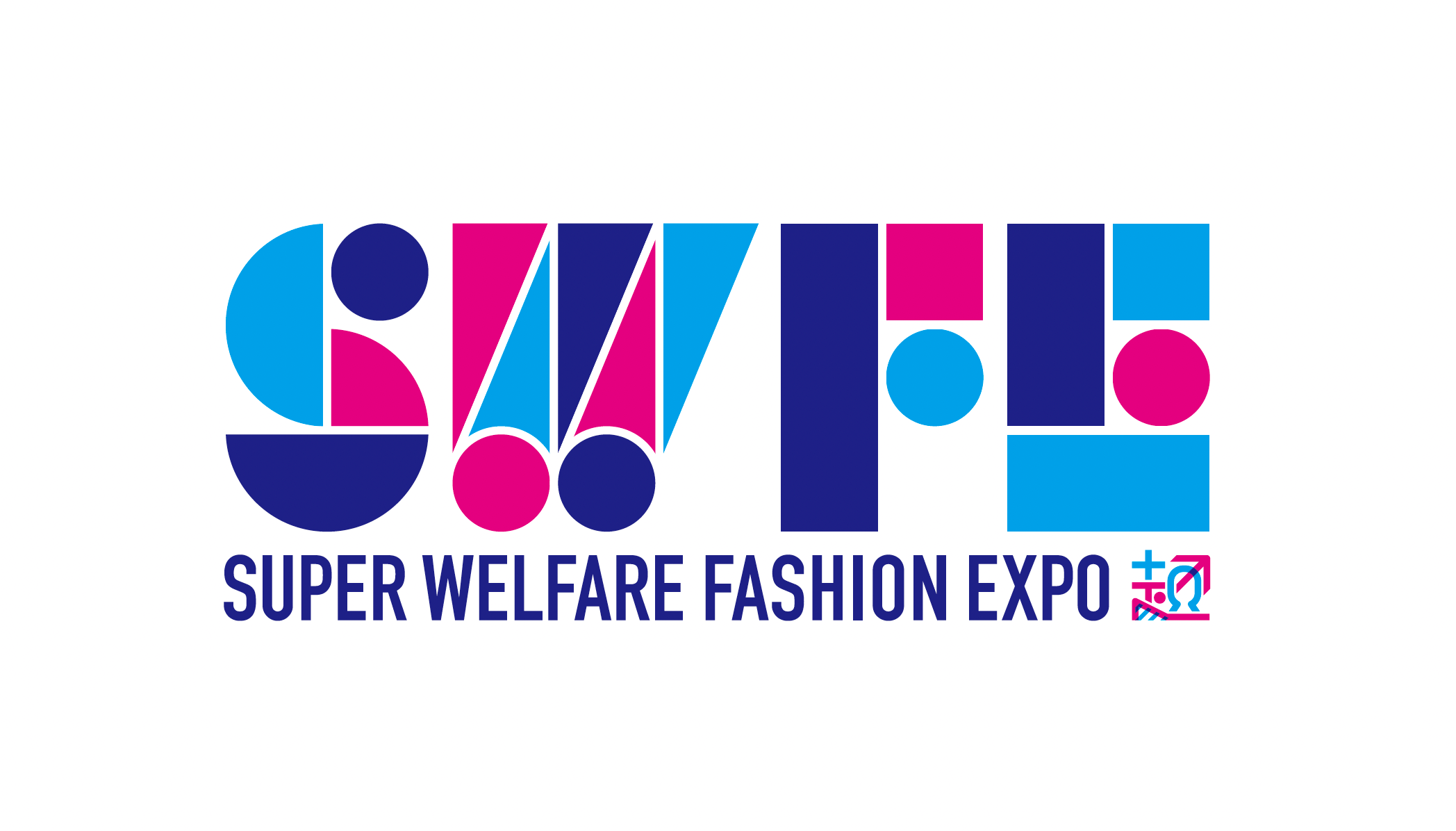
The ``Super Welfare Exhibition'' was held in Shibuya, Tokyo from 2014 to 2020 with the aim of removing ``mental barriers'' against minorities, including people with disabilities, and welfare itself. In September of this year, a spin-off event will be held in Hokkaido where private companies, government offices, educational institutions, etc. will collaborate to create a place for people who want to create the next society and future through creative ideas and technology. It was held in Sapporo as the "Super Welfare Fashion Expo (hereinafter abbreviated as SWFE)" together with the organization "NoMaps". "SWFE" is an event that aims to "ensure that everyone can enjoy fashion as a matter of course, regardless of whether or not they have a disability or disability." Takasugi, who was involved in this project as a project manager from NOMURA Co., Ltd., gave a presentation.
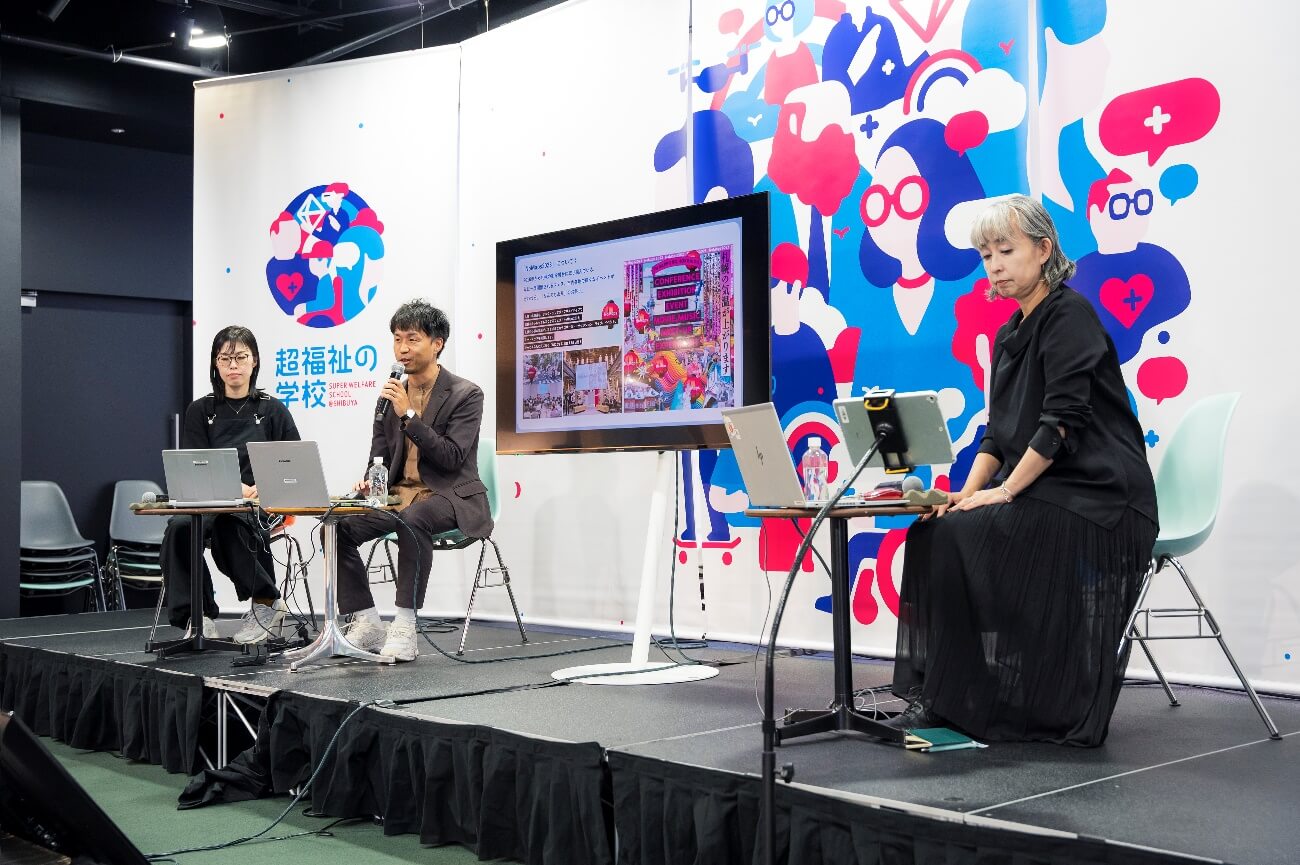
Takasugi
The items exhibited at SWFE come in a variety of sizes and shapes, including dresses that can be easily worn in a wheelchair and necklaces that make use of the color of each person's breast milk. And it's a very unique item. I felt that one of the key concepts was "pick it up and touch it."
Fixtures that are easy to pick up by people of all conditions and that align with the concept of the product. In addition, it is essential to have an eye-catching element that will not let today's discerning consumers pass by. He said he wanted to incorporate elements of SDGs and social good into the design.
He interacts with students with the hope that the younger generation will also be interested in welfare activities.
Takasugi
I want the younger generation to take an interest in welfare activities. I hope it will be an opportunity to think about a cohesive society. With this in mind, we decided to enlist the help of students from the Department of Architecture at the Faculty of Engineering at Hokkaido University of Science. When we held an orientation at the university, three second-year female students and two fourth-year male students raised their hands.
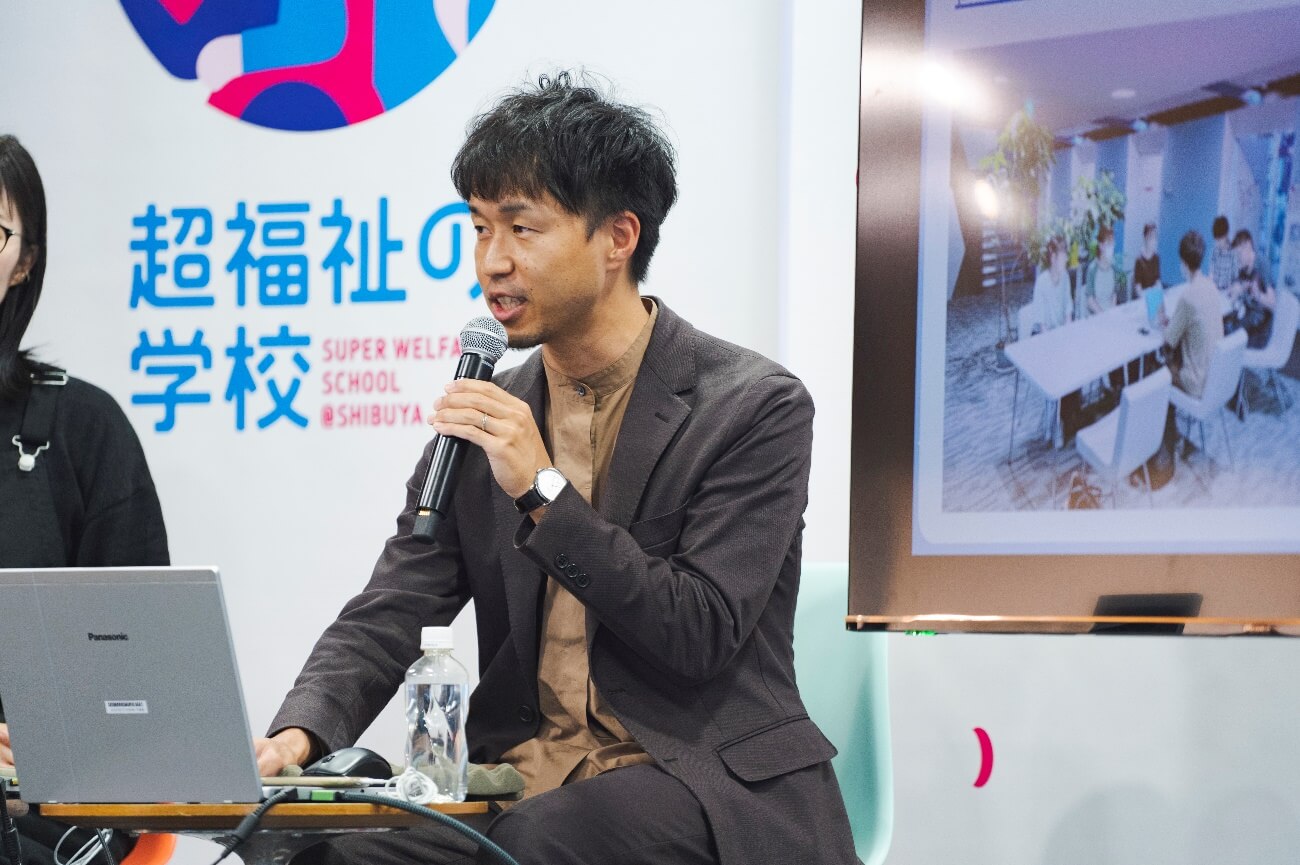
Takasugi smiled and said he was relieved to see students raising their hands. Let's look back on the situation at that time.
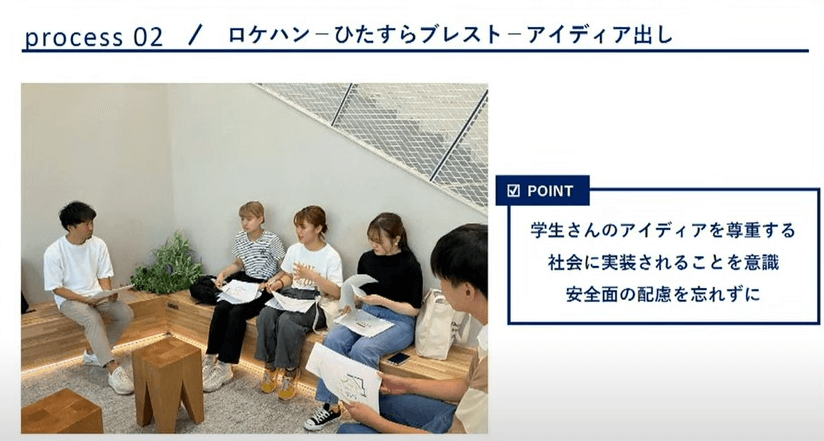
Takasugi
I told the students, ``I want you to be proactive about this work while enjoying it in a positive way.I'm sure your thoughts will be reflected in your ideas and fixtures.'' Especially in the beginning, we respected the students' wishes and opinions and tried not to interfere as much as possible.
Here, sketches drawn by the students, as well as photographs of models and drawings, were displayed on a monitor set up in the center of the venue.
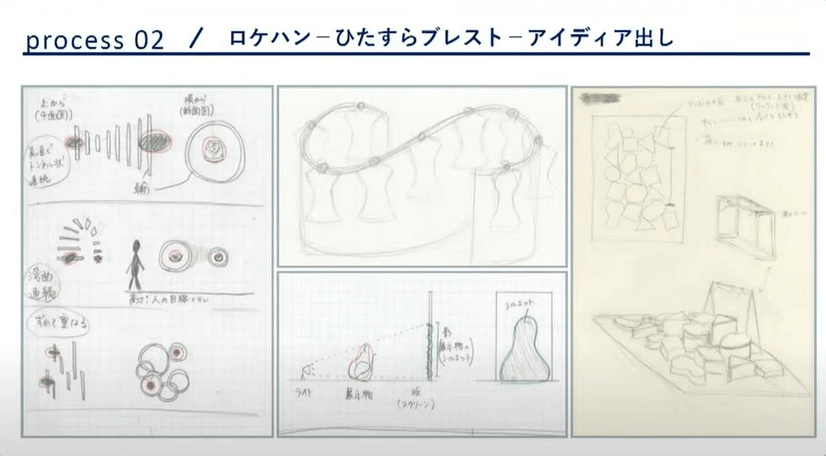
Once the idea is solidified, the next step is to create models and drawings. Discuss questions such as, ``Is the aisle width wide enough for a wheelchair user to pass through?'' and ``Is the height of the fixtures accessible for a wheelchair user?'' Listen to the voices of actual wheelchair users and check. Also, since the ceiling of the venue was extremely high, we thought that a hanger rack that would take advantage of that would be an eye-catcher that would appeal to customers passing by. We created the drawings from that perspective, and after the project was completed, we went to a hardware store with the students to procure materials. Since this is a business, we also talked about what money means at work. We brought the materials to the factory of our partner company and started production the night after the factory was finished operating. The students spent three days making the fixtures by hand, rather than using machines as much as possible.
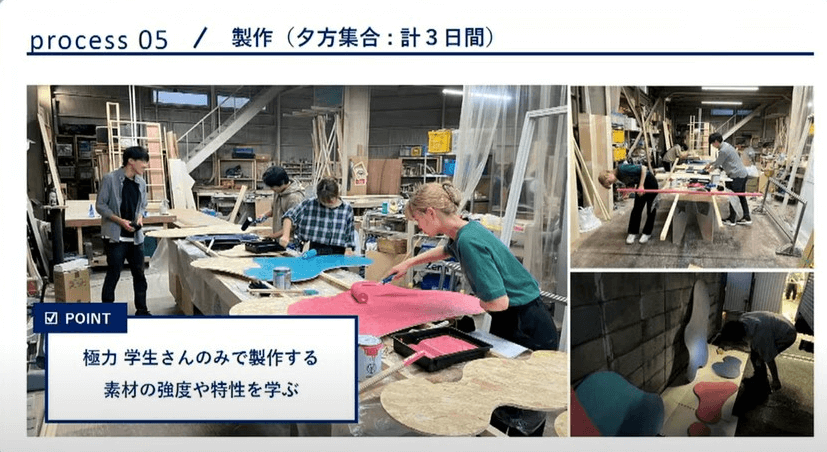
R for the fixtures. Add a drastic height difference to the hanger rack.
Photos of the actual hanger rack and amoeba fixtures will be displayed on the monitor.
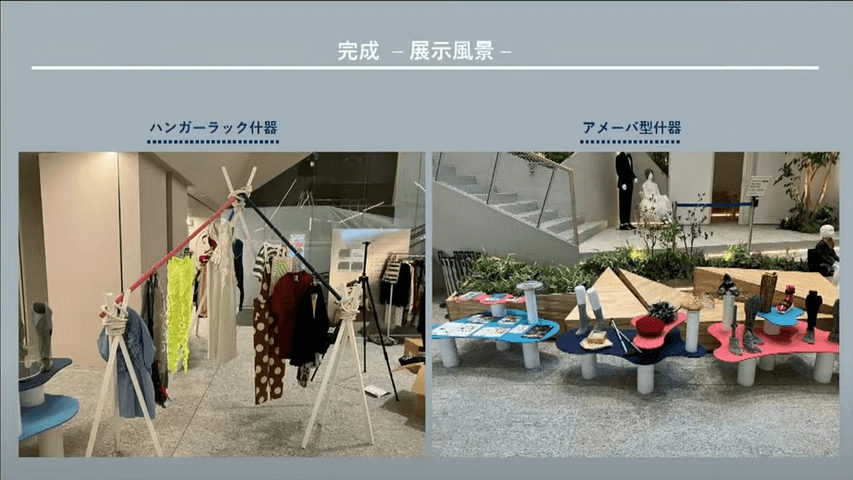
Takasugi
The hanger rack also serves as an eye catcher, so we created it in a diagonal shape, keeping in mind the difference in height. Incorporating the colors of the SWFE logo. The Ameba fixtures are also purposefully set at various heights and the tops are rounded to make it easier to reach items in the back. From the perspective of SDGs, the fixtures were made of wood. I believe that creating things with students from Hokkaido University of Science has led to the development of human resources, and I believe that it has also created an awareness and opportunity for ultra-welfare and a cohesive society.
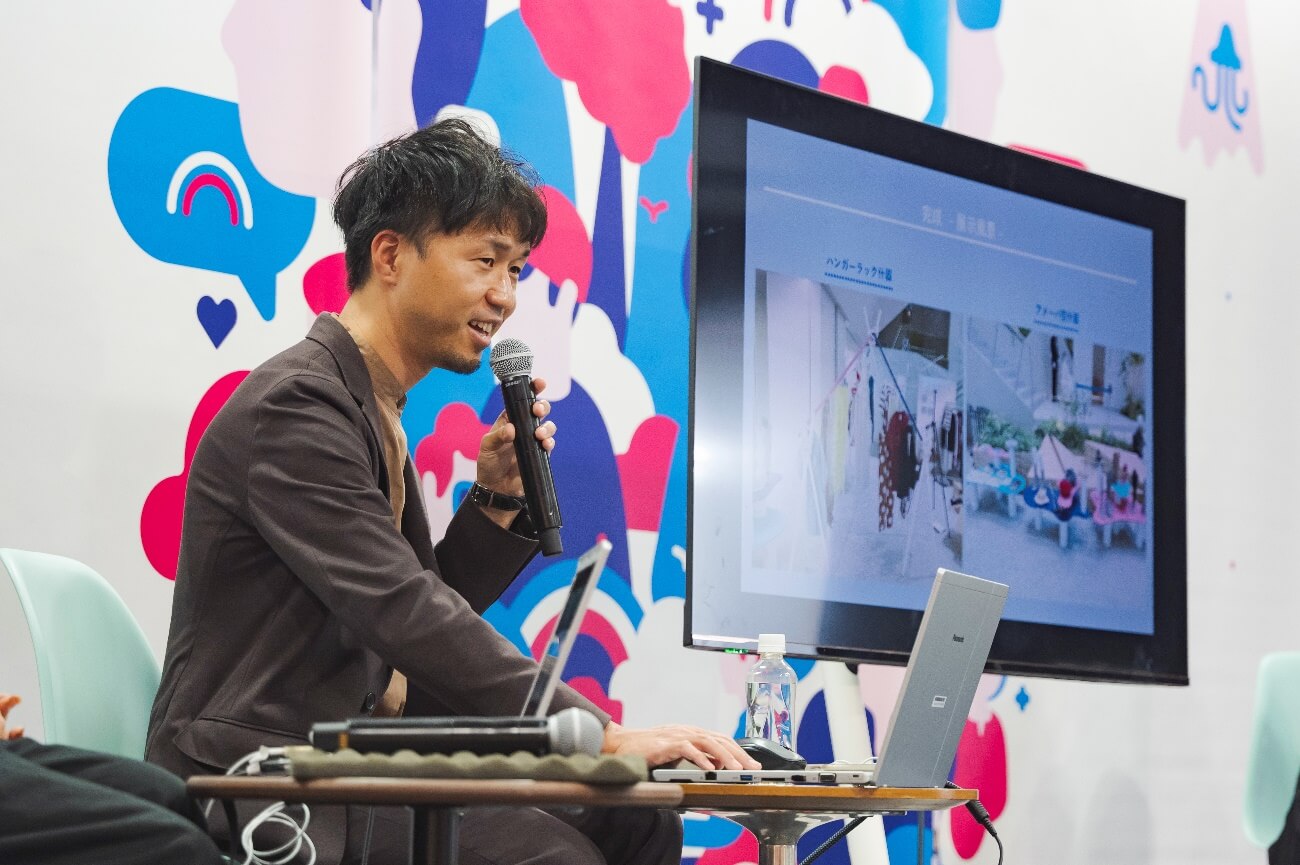
He concluded with the words, ``Nomura is still trying to figure out what to do to realize a cohesive society, but there are things we can learn by implementing them in society.With that in mind, we have undertaken this project.''
Case study 2 “Fukunuma Umino Plaza”
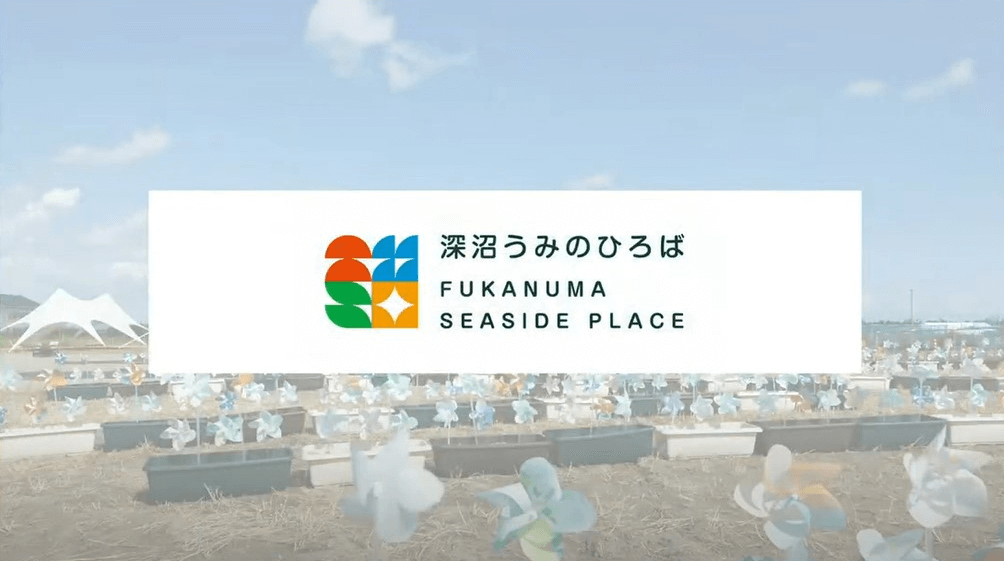
Next is a presentation from planner Kajimura. The ``Fukunuma Umino Hiroba'' we will be introducing is a place that just opened on October 14th. This is a seaside inclusive park located in the Fukunuma district on the eastern coast of Sendai City. Approximately 750 households lived in the Fukunuma area, and right in front of it was a beach that was famous in the Tohoku region. However, after the Great East Japan Earthquake, the situation became uninhabitable and forced a collective relocation.
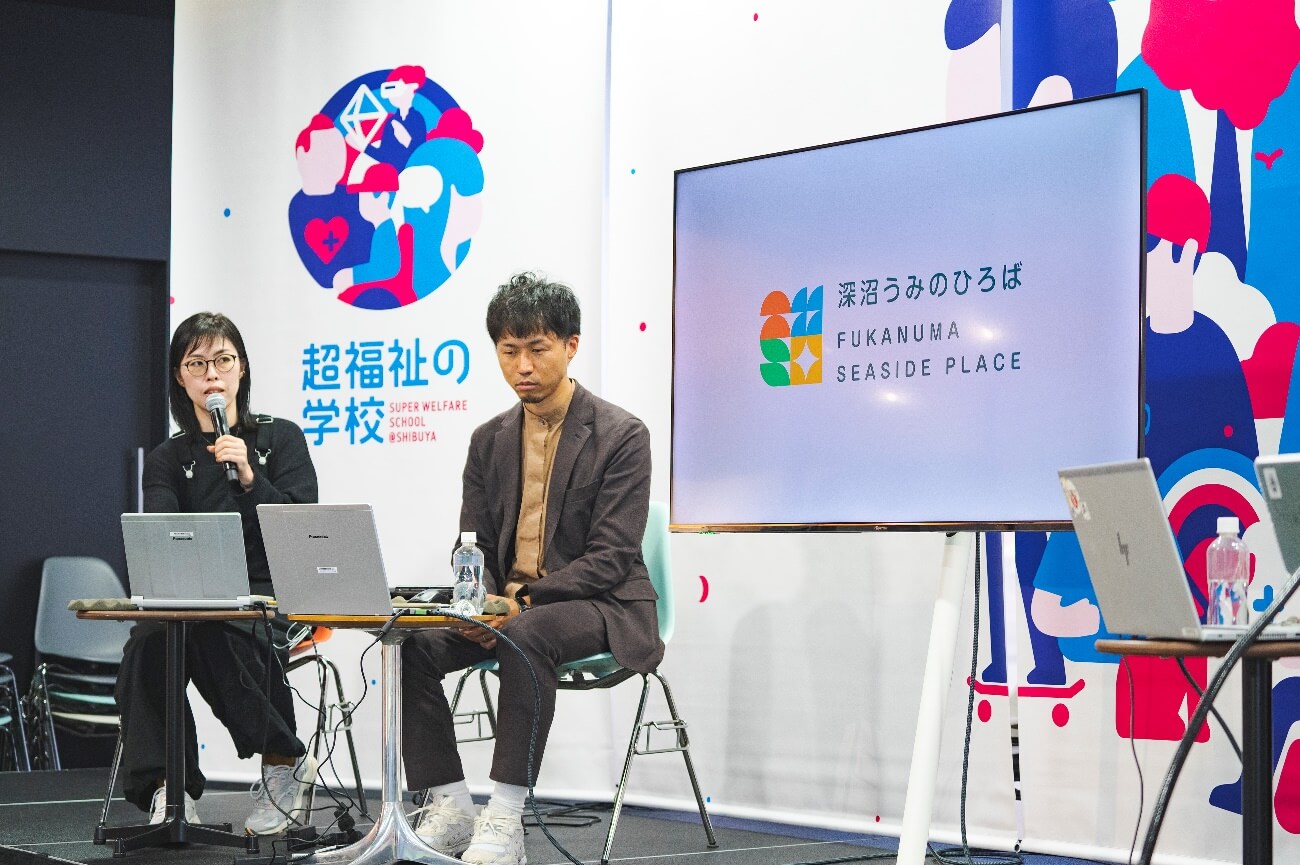
Kajimura
It seems that Fukunuma has had a custom of ``yoikko'' since ancient times. It means that helping each other and living together is the norm. The idea was to create an inclusive park with the keyword "good kids," and NOMURA Co., Ltd. participated from the beginning to materialize the idea. We wanted to proceed with development in a way that brought together the ideas of many different people, so we created the concept of ``A plaza for everyone, created by everyone.''
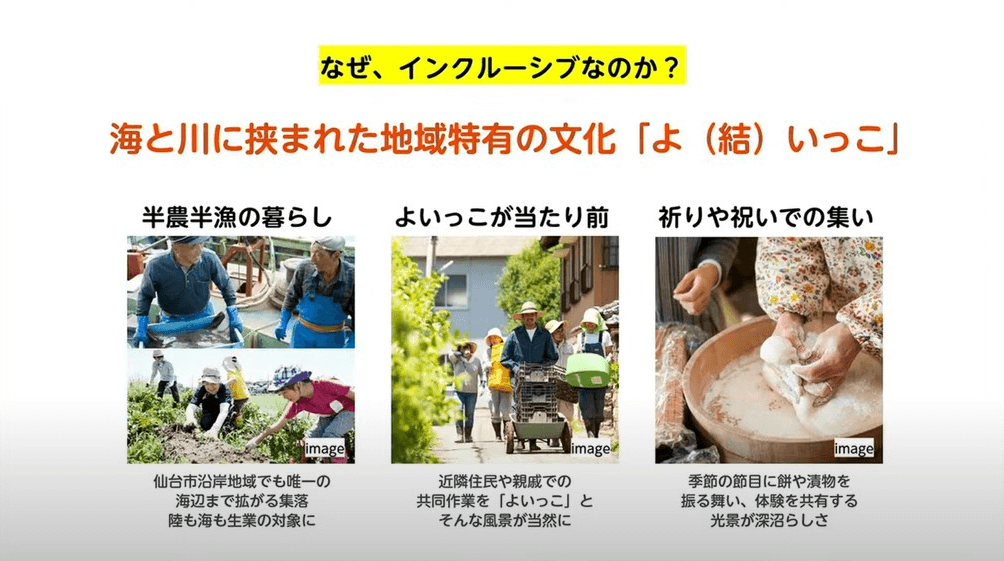
In line with that concept, we wondered if we could work together with people in the neighborhood and the city to bring back the vibrancy, and we decided to work together to create various things.
Fukunuma is an area with very strong winds. We wanted something waving in the wind to be the symbol of the park. The concept of the hands-on activity was "playing with soil, water, and wind," and the event was planned for participation by a variety of people, with the theme being "color and sound." For ``color,'' everyone created a windmill and a large piece of cloth that fluttered in the wind. ``Sound'' became the theme song.
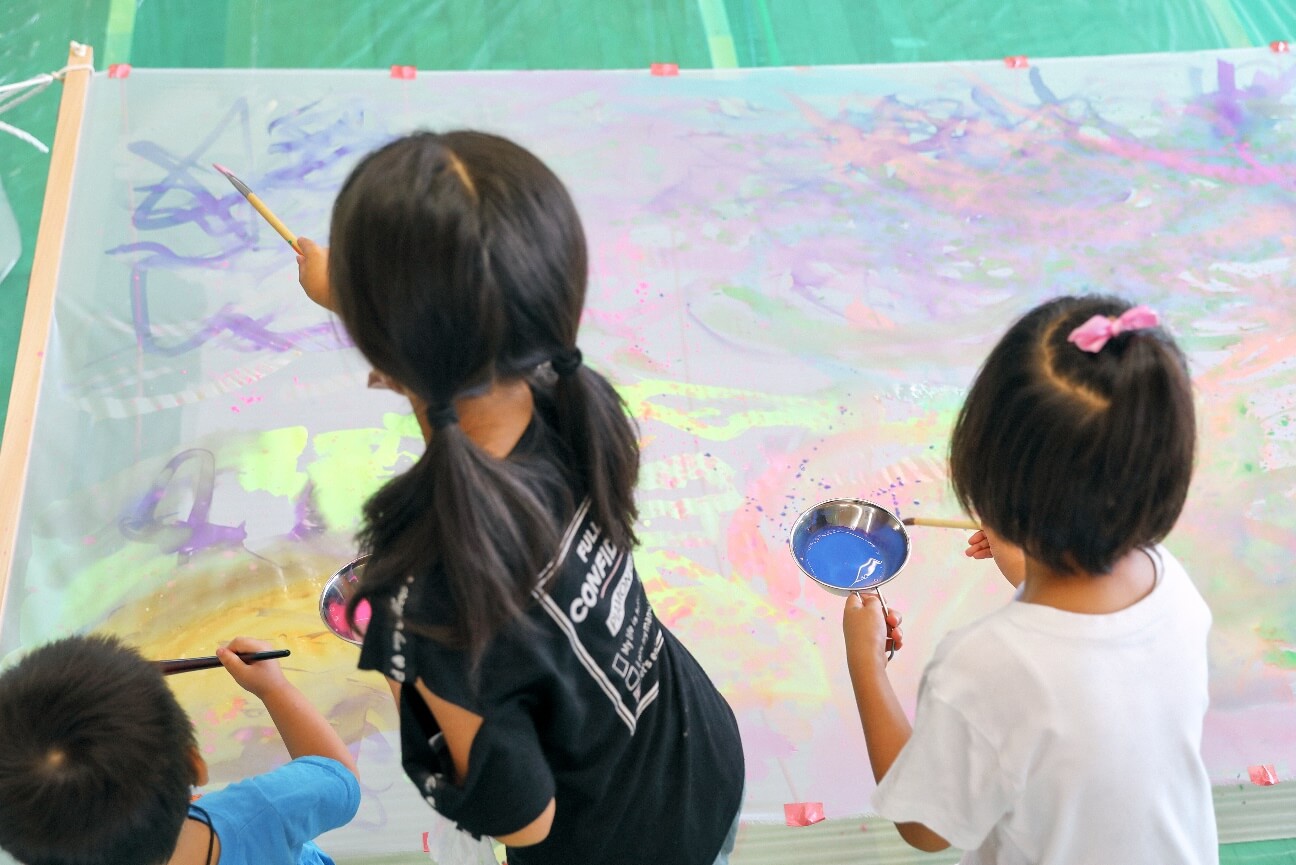
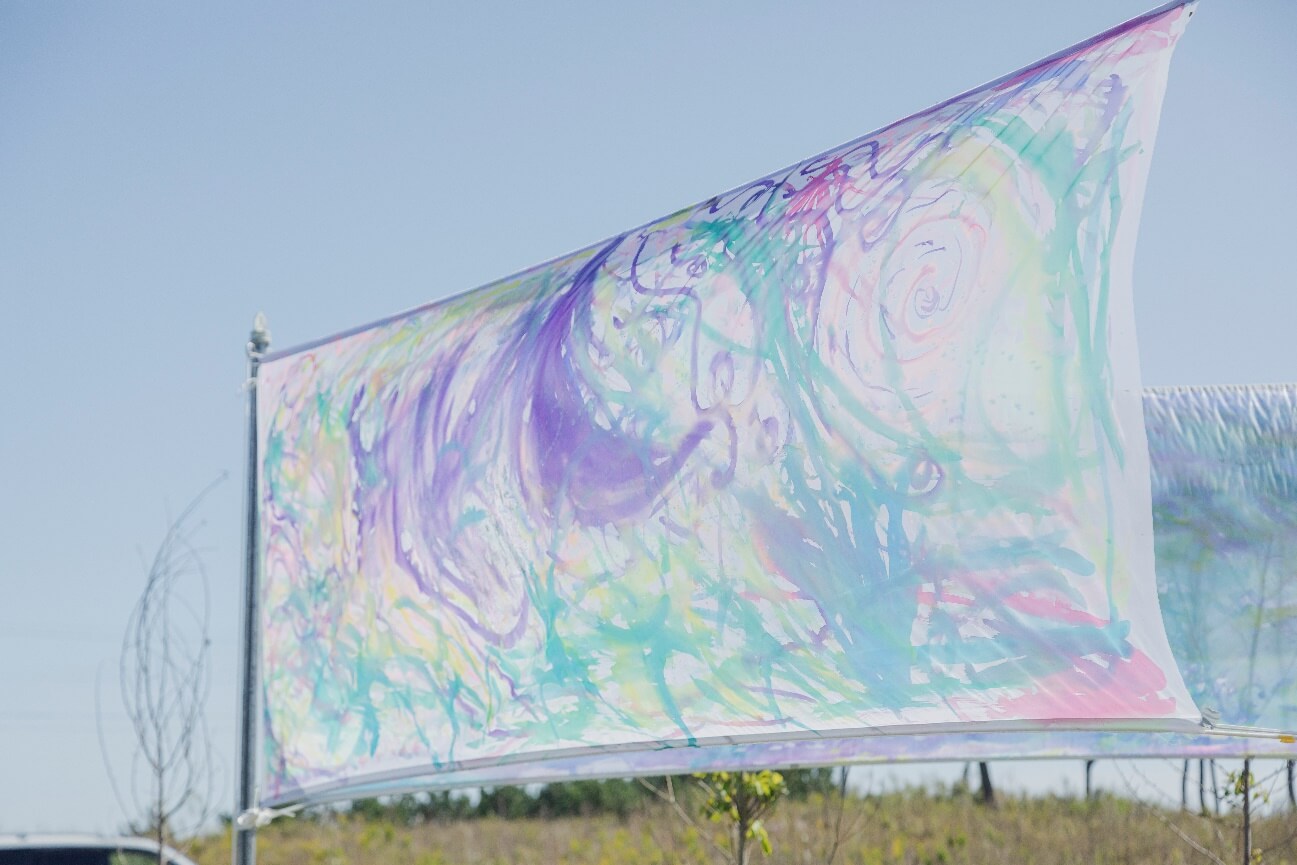
Together, we created a windmill, a large piece of cloth, and a theme song.
Kajimura
People living in Sendai City gathered together to create a windmill. Artists with disabilities were also invited to participate, and a collaboration with Sendai's ``Challenged Japan'' was realized.
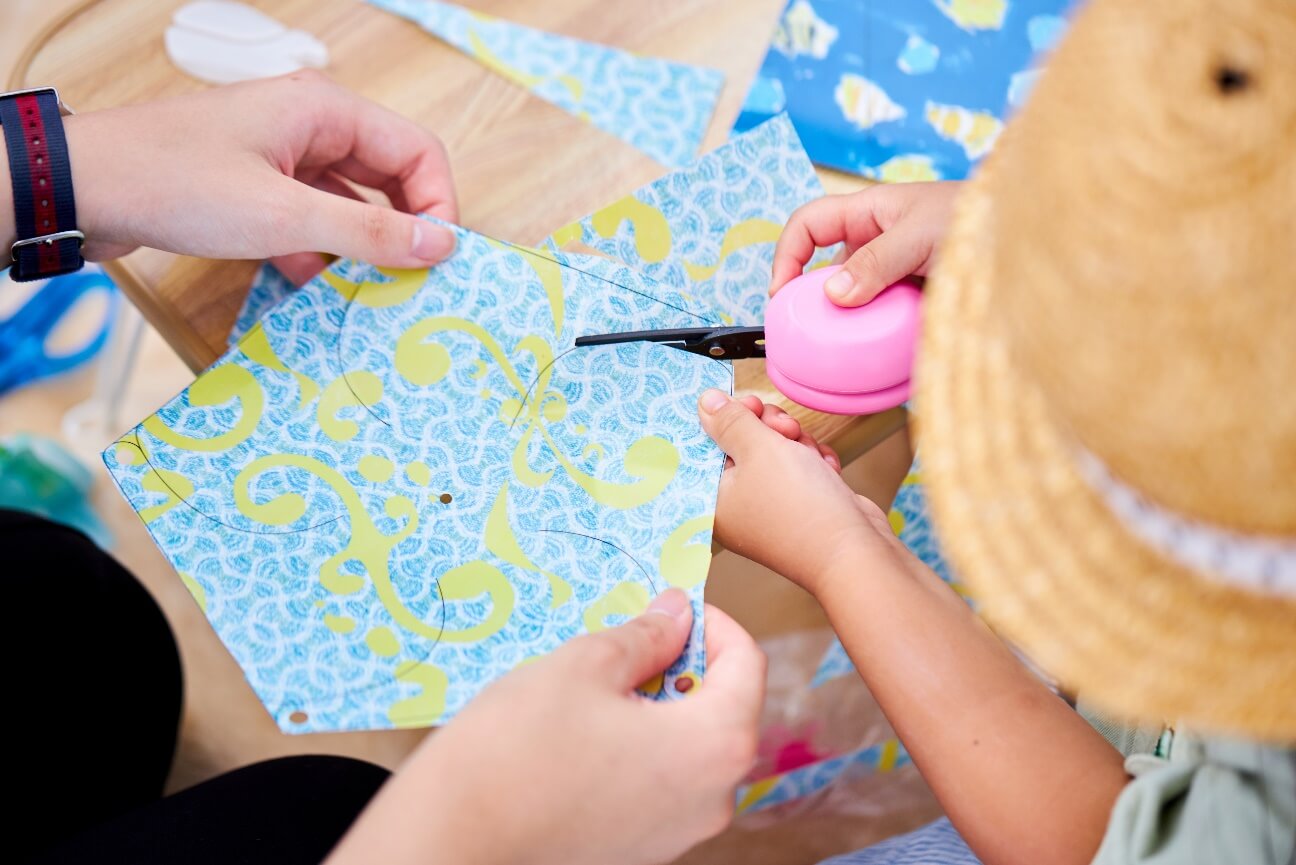
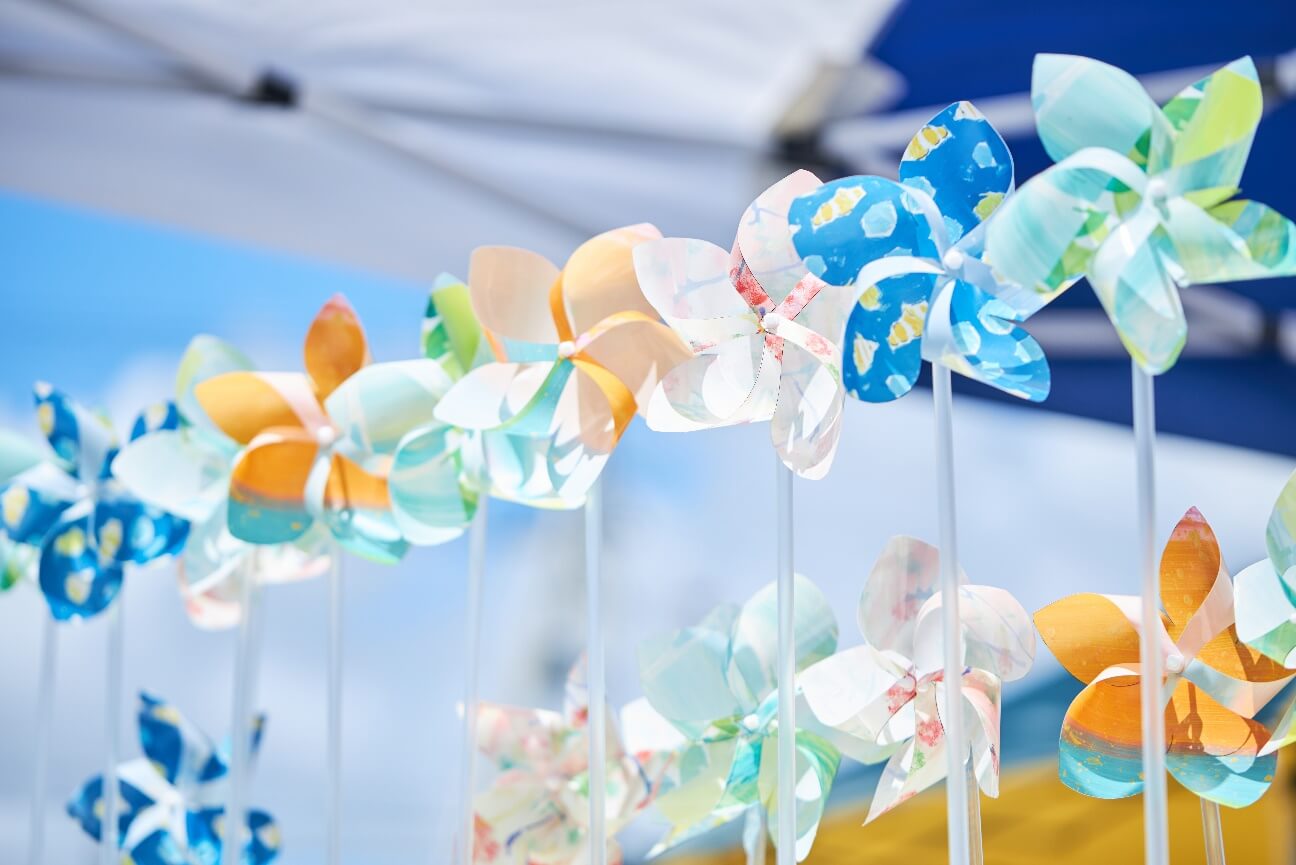
When we made a windmill with children in Sendai City, we introduced them to the existence of artists with disabilities and the illustrations we used. I believe that we were able to provide an opportunity for the children to think about welfare.
In the cloth-making program, 17 groups, mainly parents and children from Sendai City who have no connection to Fukunuma, participated. Together with Ruri Kobayashi, an artist from Sendai, the participants were asked to freely draw on pure white cloth what they felt after coming to Fukunuma.
Kajimura
A wide range of people from all generations are free to draw as they feel. It was wonderful to see people who met each other for the first time communicate naturally. Fukunuma has this kind of charm. I think this was an opportunity for people to feel that way.
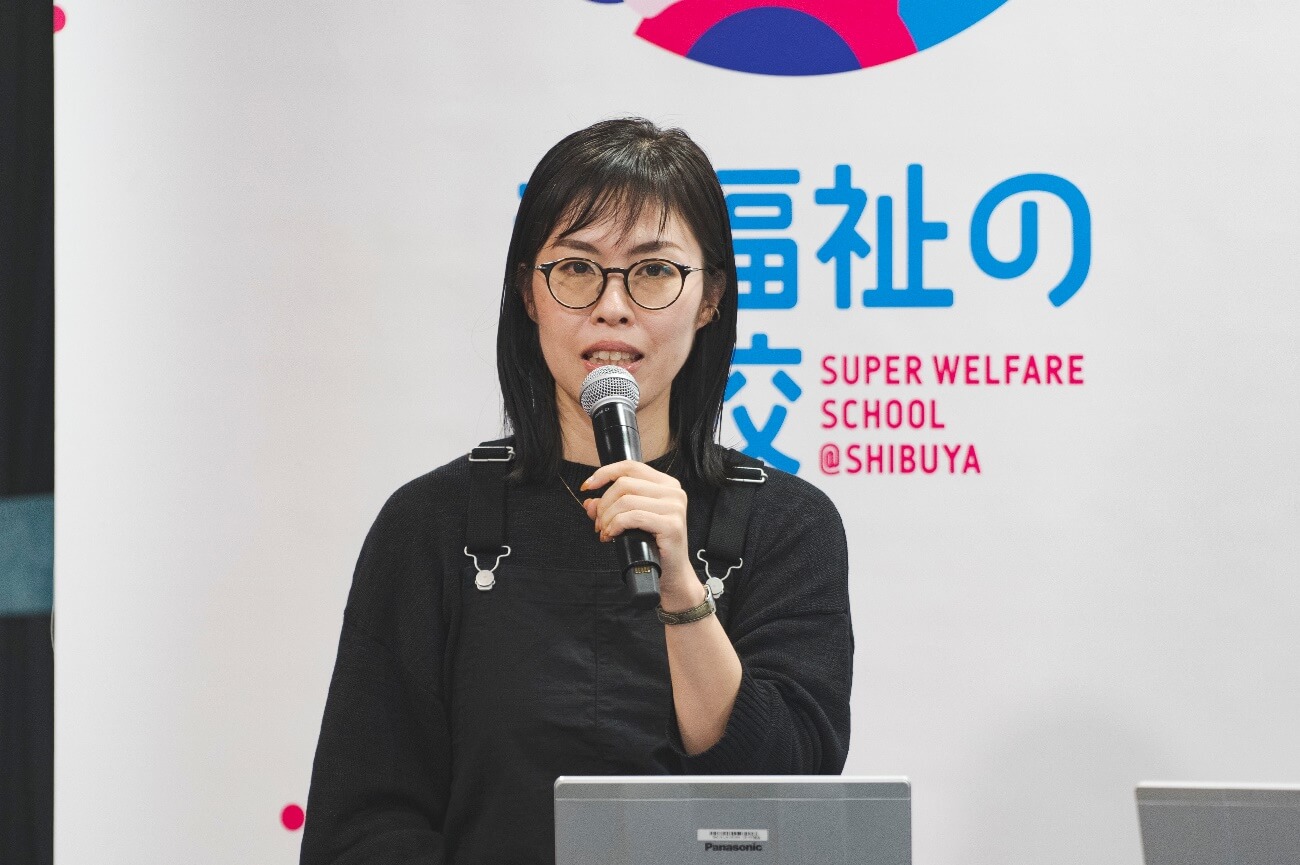
On the other hand, for ``Theme Song Singing with the Wind,'' we decided to work with an organization called ``Totoki no Ongakusai,'' which is a music activity in Sendai with the theme of welfare. Everyone gathered, mainly parents and children from Sendai city, and created a theme song using sounds and words. A video of the event will be displayed on the venue screen.
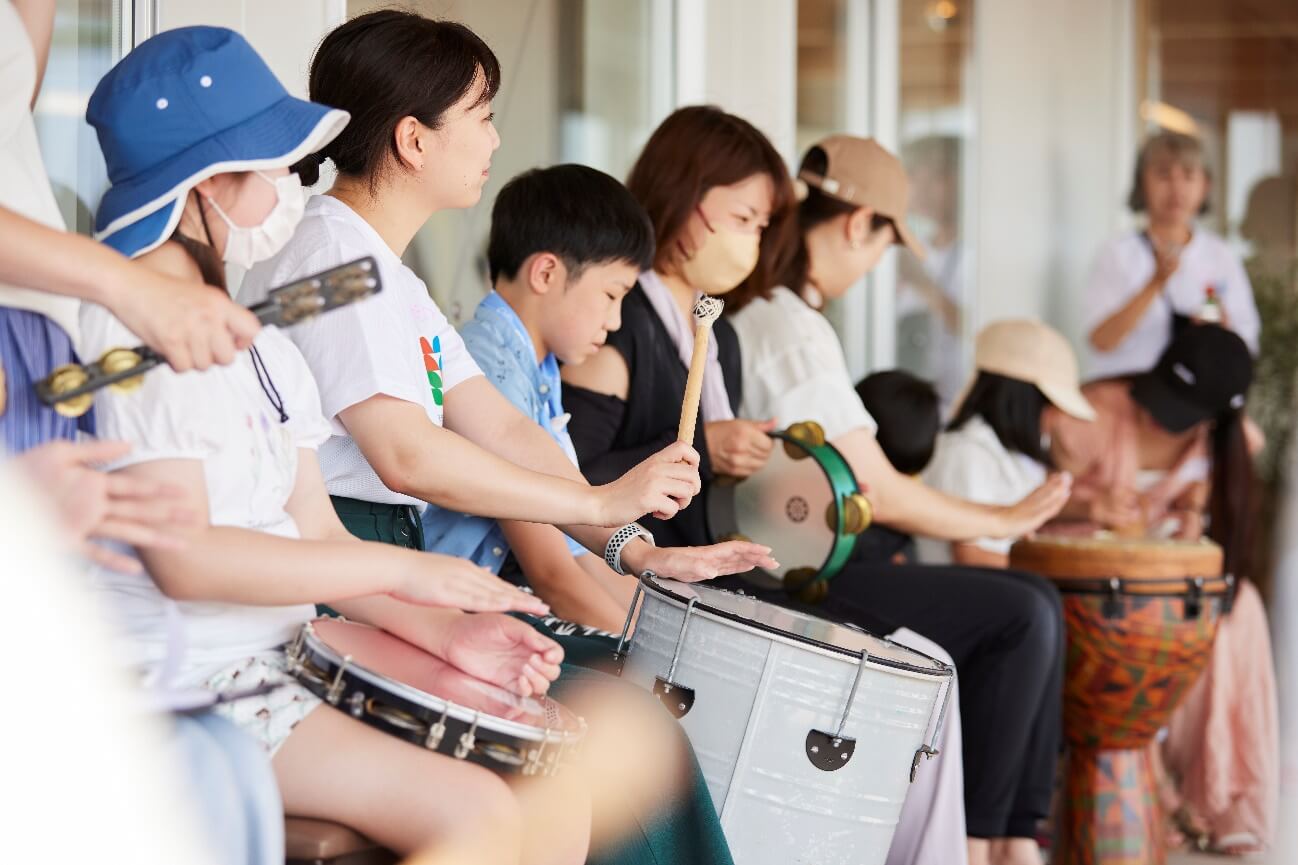
Kajimura
By collecting and combining the words and sounds that we imagined through our fieldwork in Fukunuma, it becomes closer to a song... A drum circle, where all participants played the drums, was also practiced. The aim is to experience a symbiotic society. Each drum has a different shape and size, so the sounds they play are also different. Different sounds overlap and become one piece of music. It seems that the participants also felt the joy of making music together while experiencing that excitement.
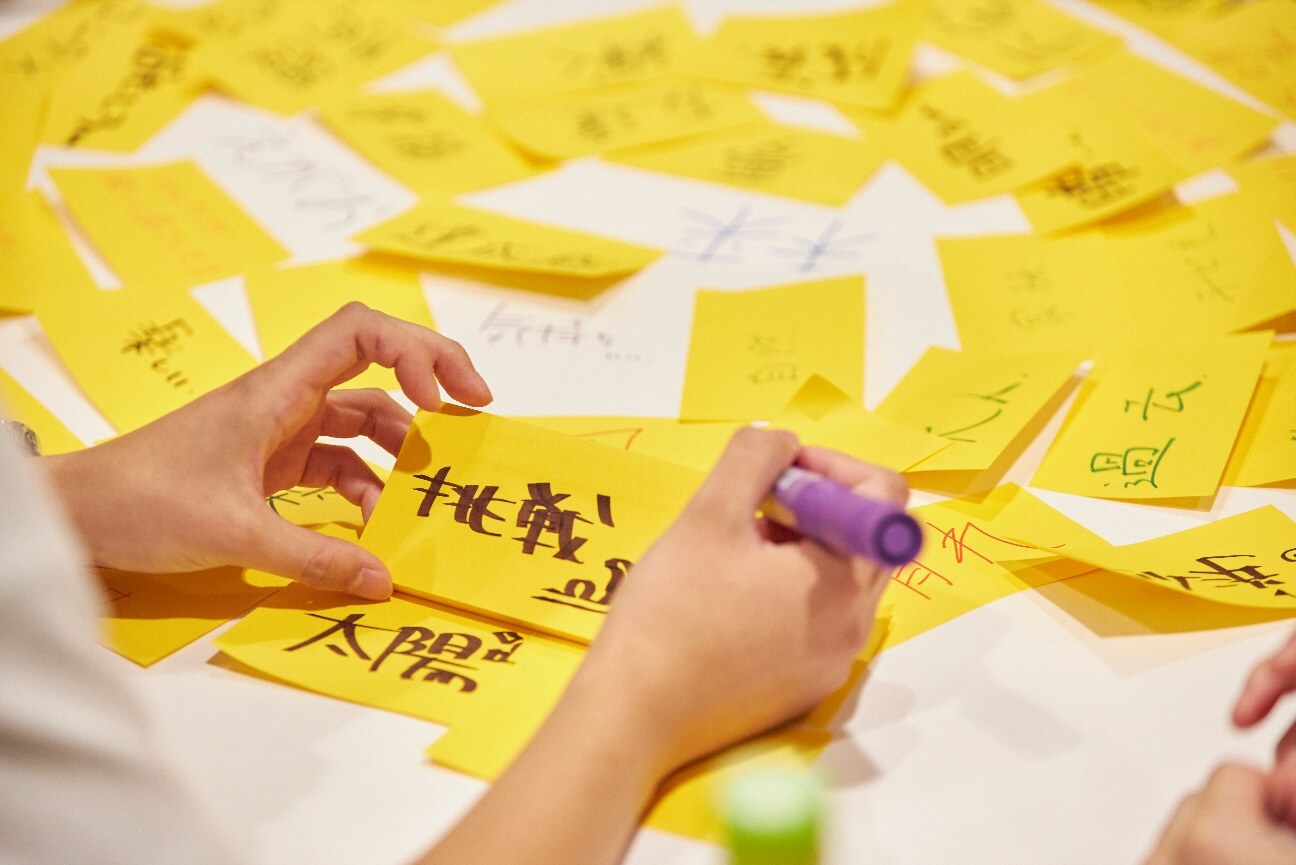
After summarizing the opinions expressed here, the final theme song was created in a samba style, keeping in mind that the ocean is right in front of us. The theme song played from the computer echoed throughout the venue.
Kajimura
We have received comments such as, ``Even though it has been more than 10 years since the earthquake, I have not been able to visit the affected areas.However, this incident has made me want to come to Fukunuma again.'' I felt that this participatory art program could be an opportunity to overcome various mental barriers. In addition, some people seem to have grown attached to the facility by expressing and creating together.
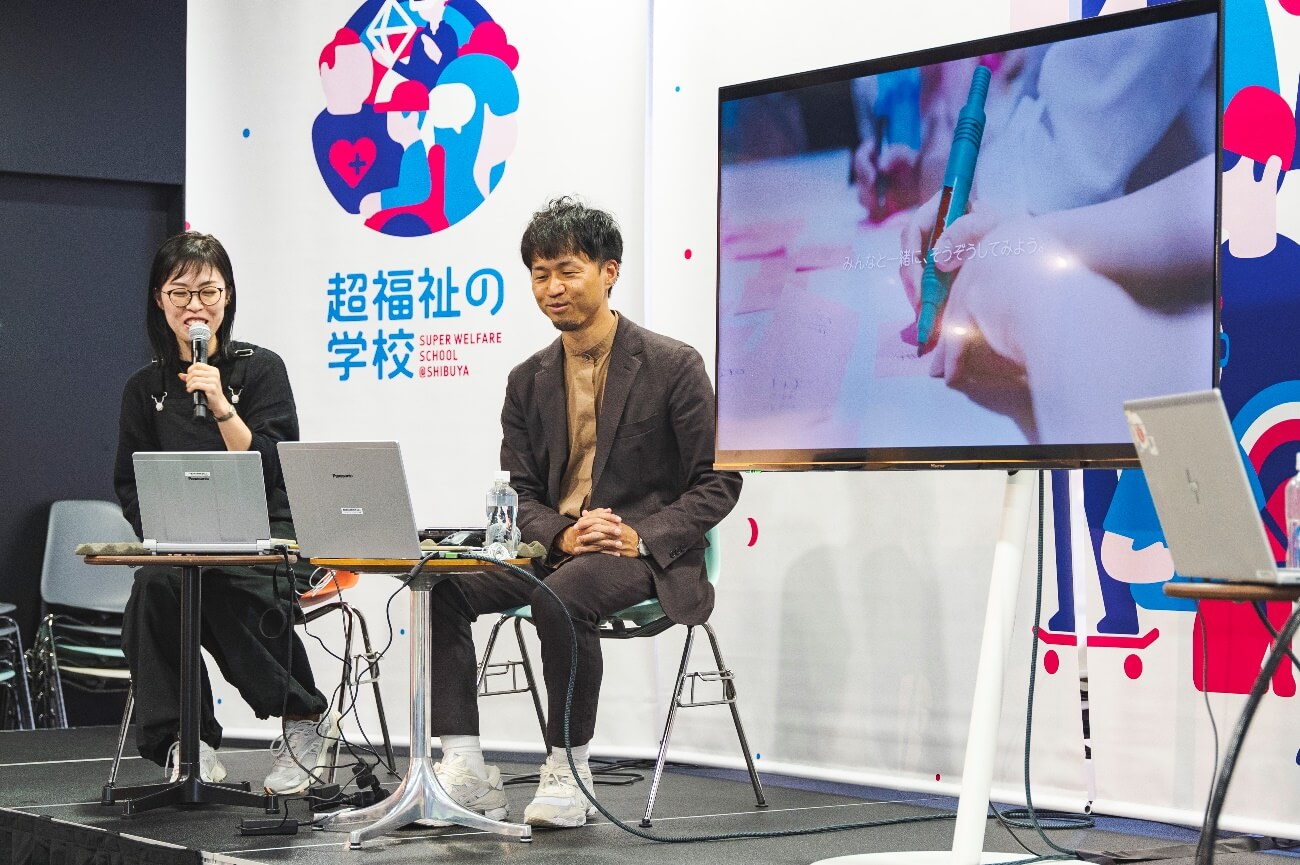
It is my hope that this circle will continue to expand in the future--I ended my presentation with these words.
Case Study 3 Accessibility Program
The final presentation was by Matsumoto, who also designs commercial and cultural facilities, focusing on creating spaces for children and adults, as well as R&D inclusion art.
Matsumoto
The theme of the accessibility program is ``Anyone can experience and interact anywhere. Creating new points of contact through culture and the arts.'' The challenge is how to deliver spaces and experiences to people who find it difficult to go out or experience them. Last year, we practiced it at the art festival “ARTBAY TOKYO Art Festival 2022” in Odaiba, Tokyo. Since it is an outdoor event with many three-dimensional works and maze-like works, we felt that there were many issues in terms of accessibility, so we planned and operated four programs.
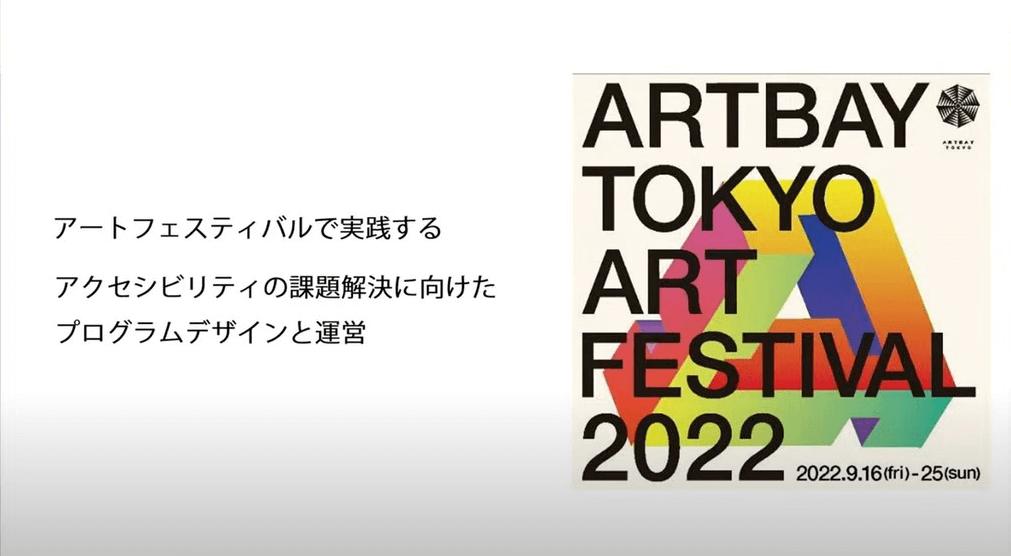
The outline of the program presented by Matsumoto is below.
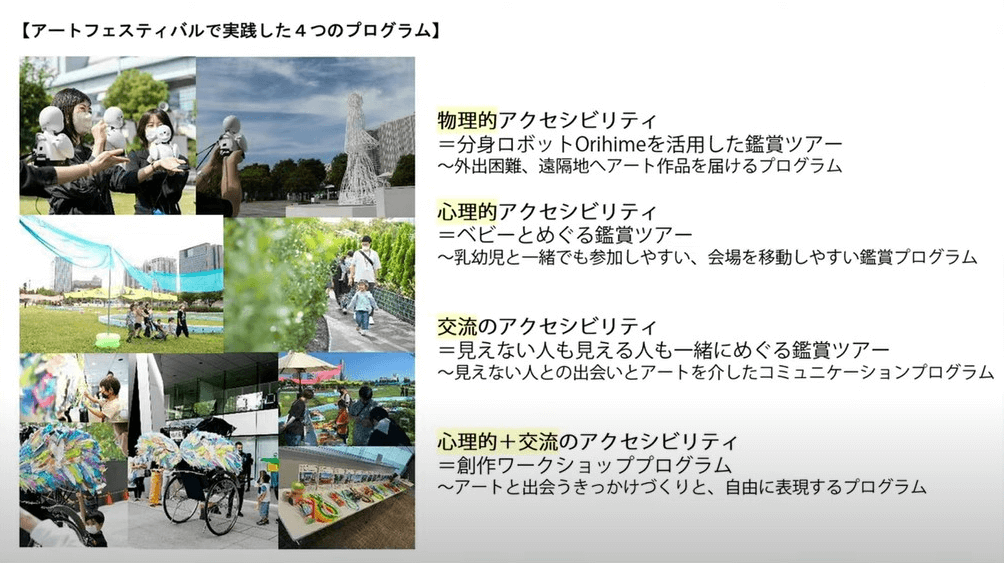
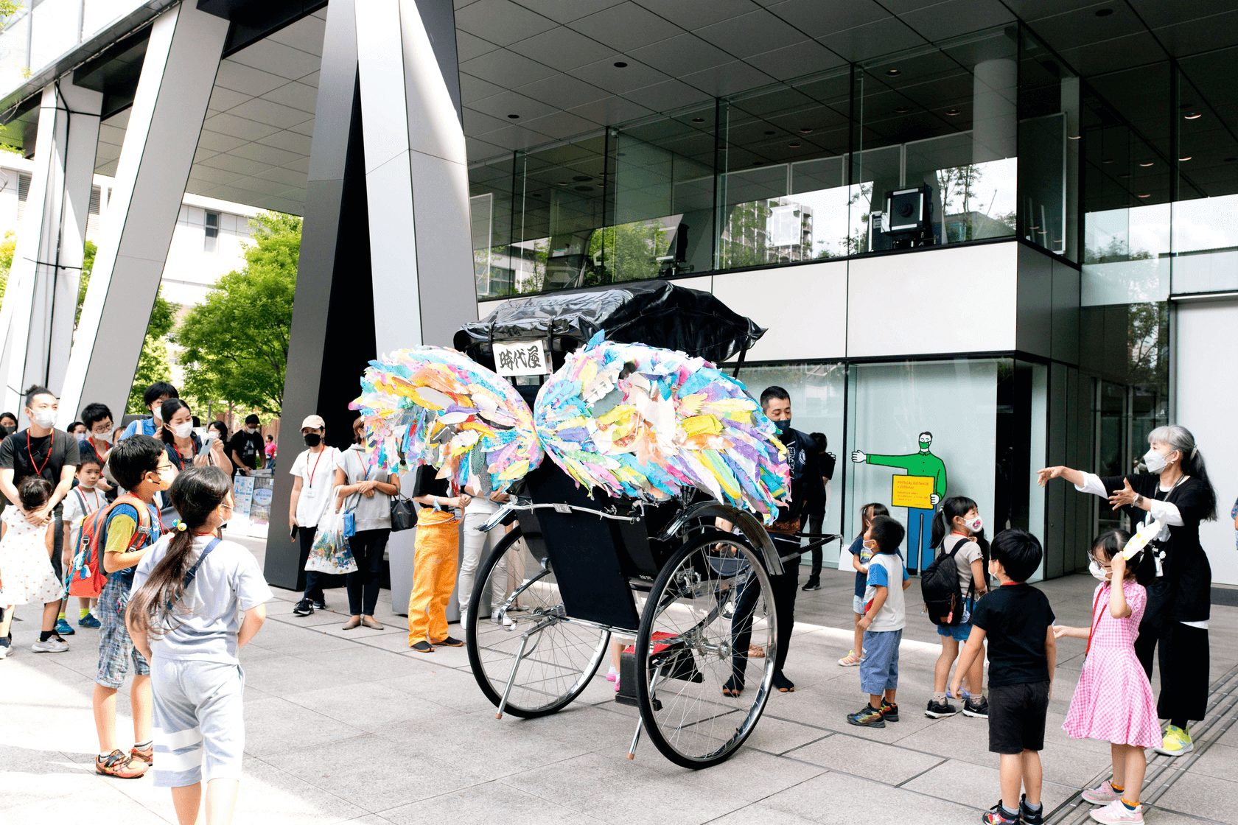
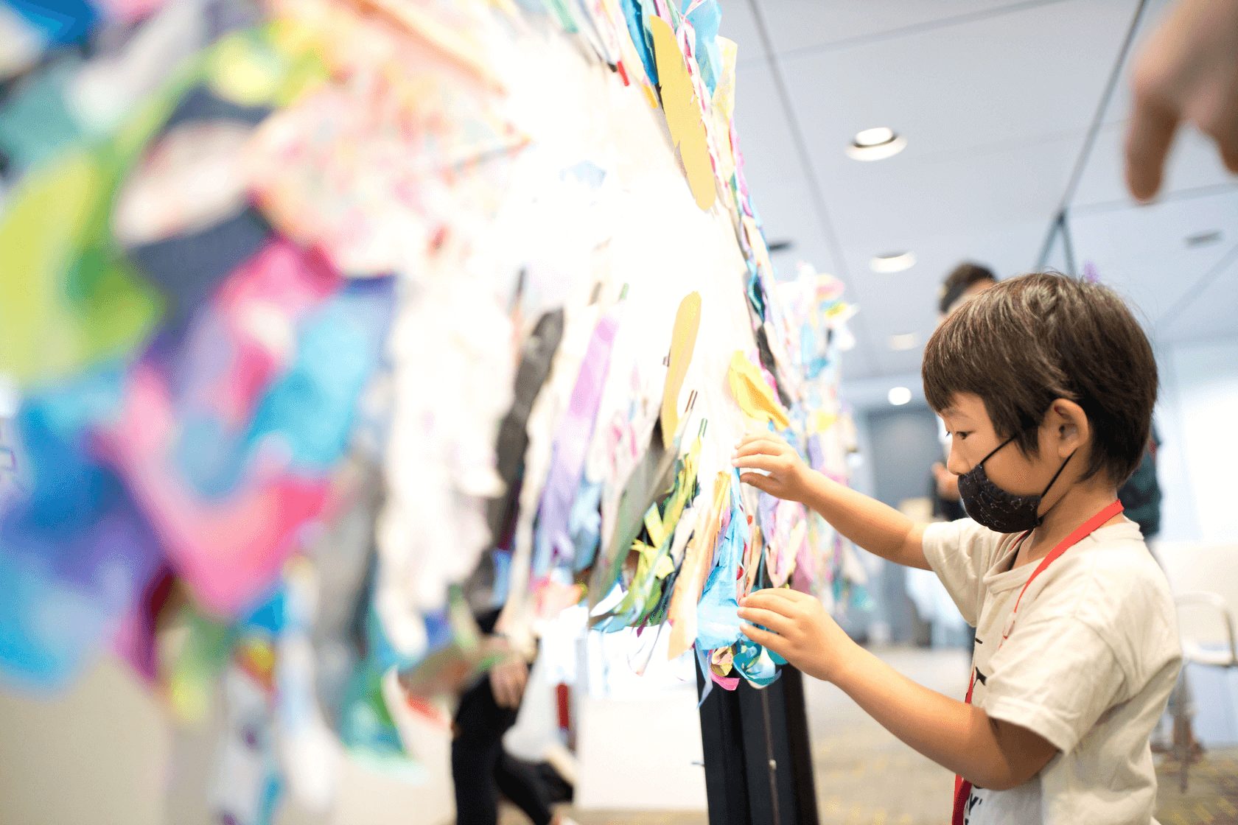
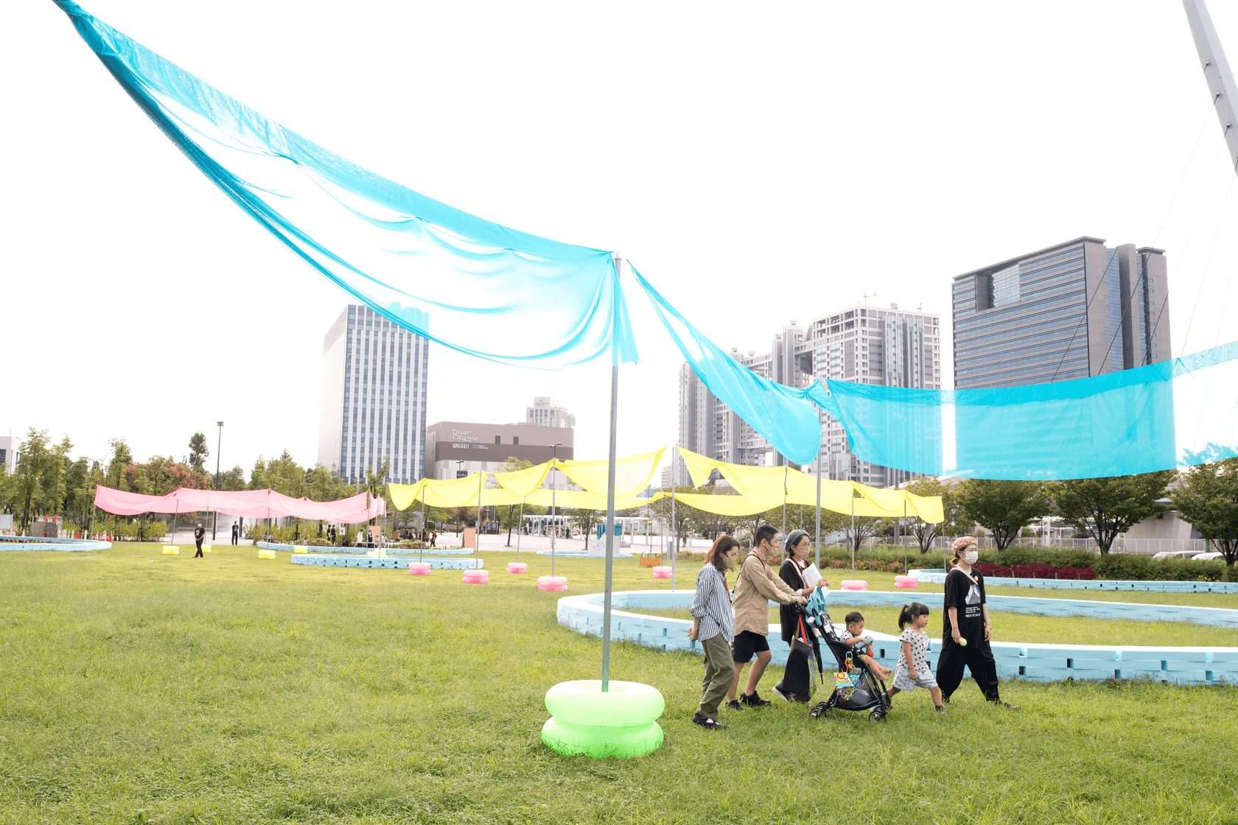
©︎2022 ARTBAY TOKYO
1. Physical accessibility
We asked people living far away or who had difficulty going out to become pilots for the communication robot OriHime, and we conducted a remote viewing tour of the venue.
2. Psychological accessibility
We created a program for families with babies to smoothly tour the venues together, and we also operated buses that shuttle between venues.
3. Accessibility of interaction
We planned a tour for people who can see and people who can't to see together, but unfortunately it was not possible due to bad weather.
4. Accessibility of psychological exchange
We are planning a workshop where everyone can discover art, enjoy creation, and share success experiences by creating a piece together. Specifically, we made large wings, attached them to rickshaws, and made them available for test rides inside the venue. This is a case study aimed at communicating with strangers through art.
We also worked on a program called ``Museum with Babies'' in collaboration with medical workers and art museums.
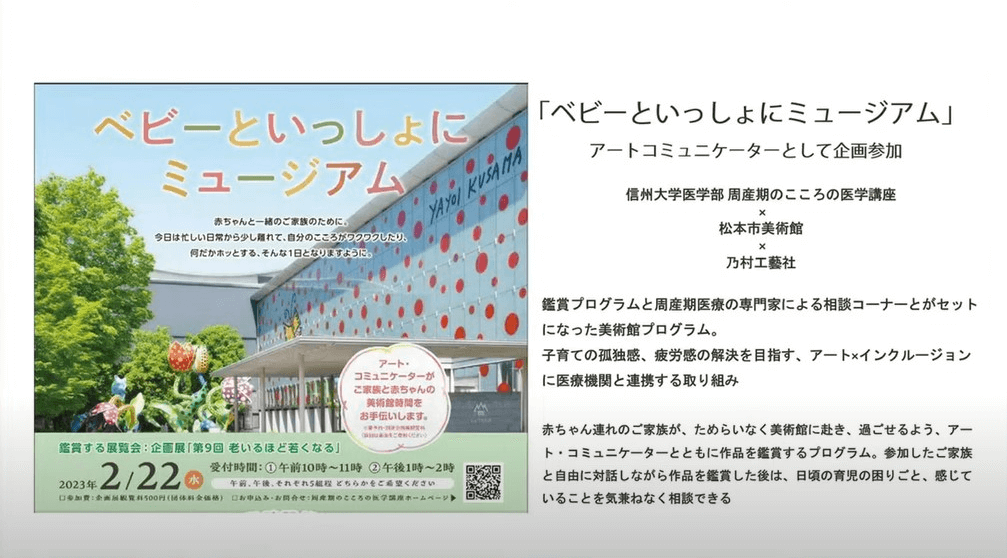
Matsumoto
This is a joint program run by Dr. Hiroshi Murakami of the Shinshu University School of Medicine, who specializes in perinatal mental care, the Matsumoto City Museum of Art, and the NPO Art Communication Common Organization, to see if art museums could provide postpartum mental care for mothers. It's an attempt. Many mothers become depressed after giving birth, so we thought it would be possible to provide a medical care facility at the museum to provide a safety net for mothers. Families with babies and art communicators enjoy art viewing while chatting. Afterwards, it is an all-in-one program where you can consult and talk with a doctor or midwife, and it is a system that also incorporates mental care through art.
There was also a report on a program for junior high school students in Odaiba, Tokyo, with the theme of ``Creating a place for dialogue through art appreciation and reconsidering the charm of the region.''
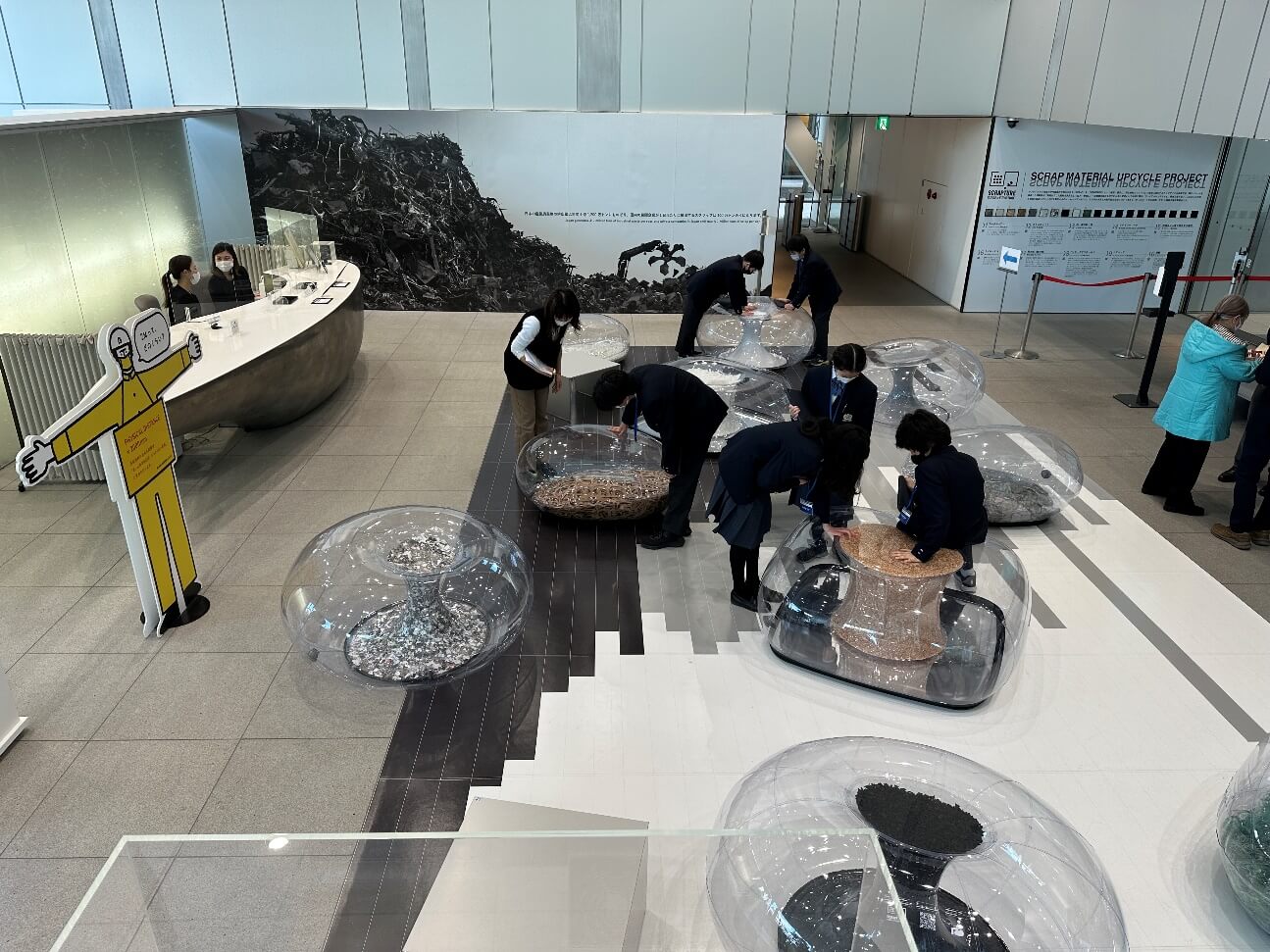
Case Study 4 Sensory Friend Project
There are places I like or want to go, but I can't go even if I want to. Giving up going out and experiencing things because of your own characteristics. This project was implemented based on this realization, and the theme is ``Building an environment for a cohesive society in which everyone can participate.''
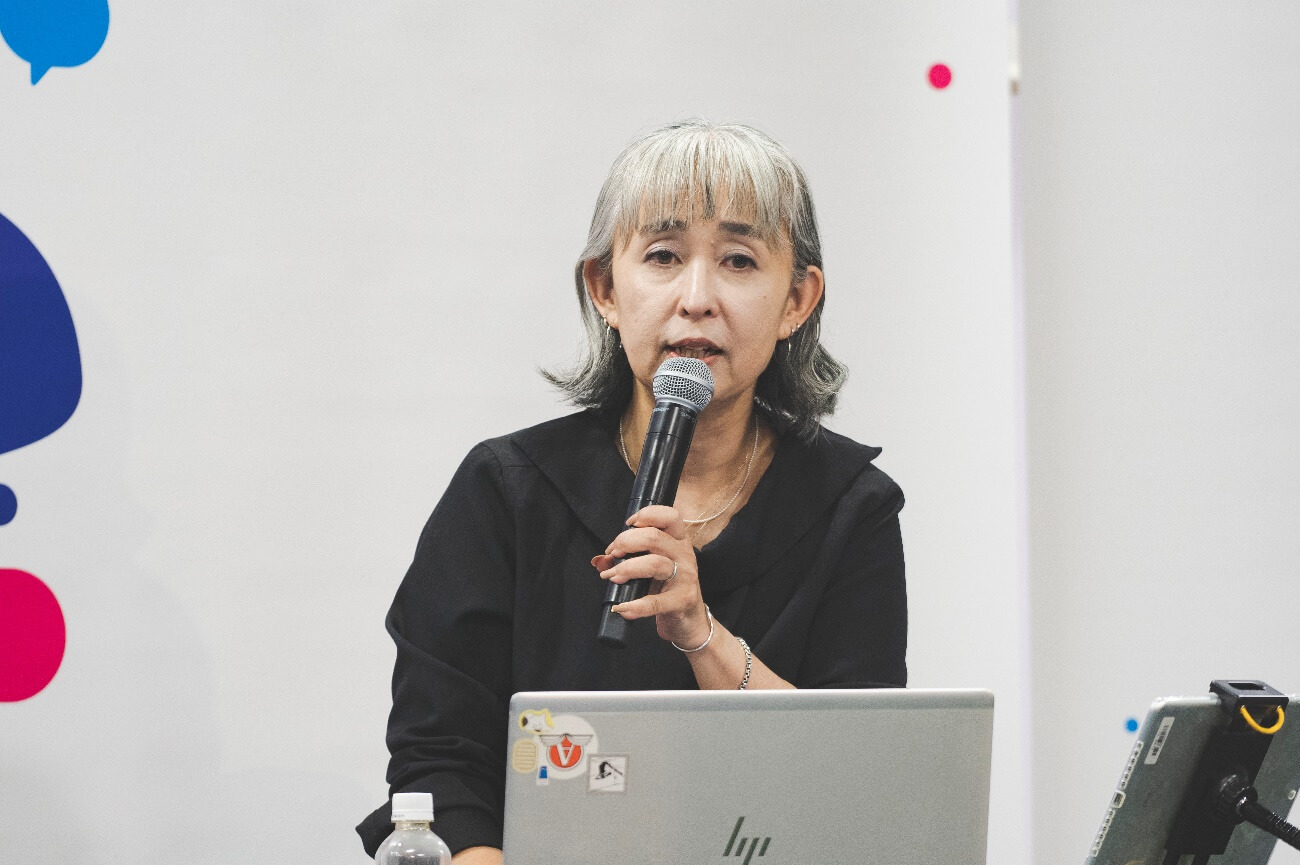
Matsumoto
We focus on creating spaces that are difficult to visualize, such as sound, light, tactile sensations, and feelings at that moment. This is also a program that considers the ideal form of hospitality, where we can solve problems that we had previously given up on by creating spaces.
Matsumoto first became aware of this issue after meeting a person with sensory sensitivities. Some people have extremely sensitive senses of sight, hearing, touch, and taste, which makes it difficult for them to function in daily life, even without a medical diagnosis. We launched this project because we thought it was necessary to manage and consider a space that can be customized while being sensitive to the feelings of those involved.
Matsumoto
There are already spaces being created in the world with names such as sensory rooms, snooze lane rooms, and calm down spaces. However, we believe that the current situation is that there is no clear definition, and that each facility and person in charge operates based on their own ideas. Therefore, we examined the functions of each space based on age and facility. The horizontal axis is infants, children, adolescents, and adults. The vertical axis is commercial facilities, stadiums, entertainment facilities, schools, offices, etc. For example, in the infant area there is a baby rest room where parents and children can spend time together. There is a high need for sensory and calm down in commercial facilities. I think this type of space could also be applied to medical facilities and schools.
We are proceeding with this initiative in partnership with experts.
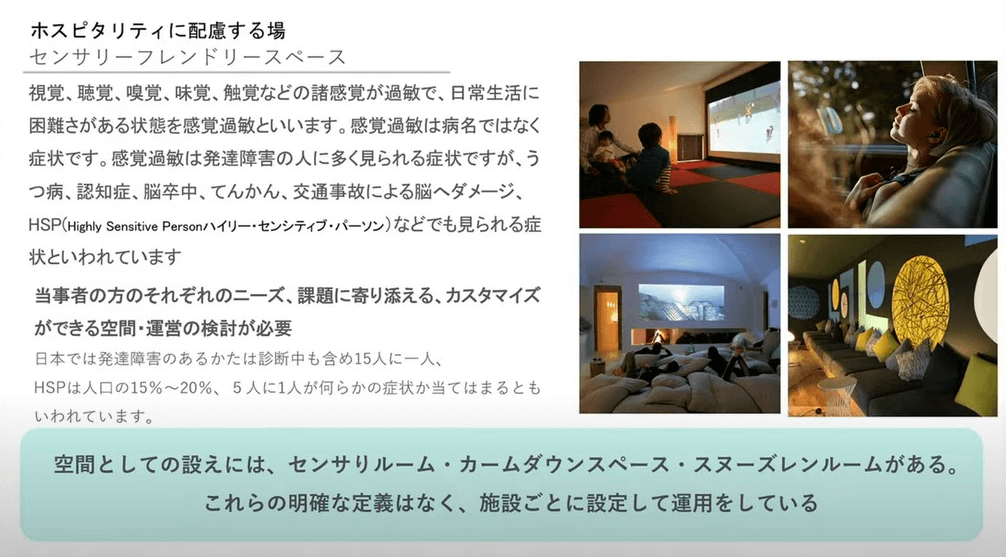
Matsumoto
As part of joint research, Dr. Ginga Sasaki, associate professor of human studies at the University of Tsukuba. Atsuko Hashimoto, representative director of Snoezelen Lab, serves as a creative partner. The advisor is Rie Kato, director of the Sensory Hypersensitivity Research Institute. Mr. Kato is a high school student who started his own business to raise awareness about sensory sensitivities. We also have Dr. Hiroshi Murakami of the Shinshu University School of Medicine, who specializes in postpartum physical and mental care, which I mentioned earlier, serving as an advisor.
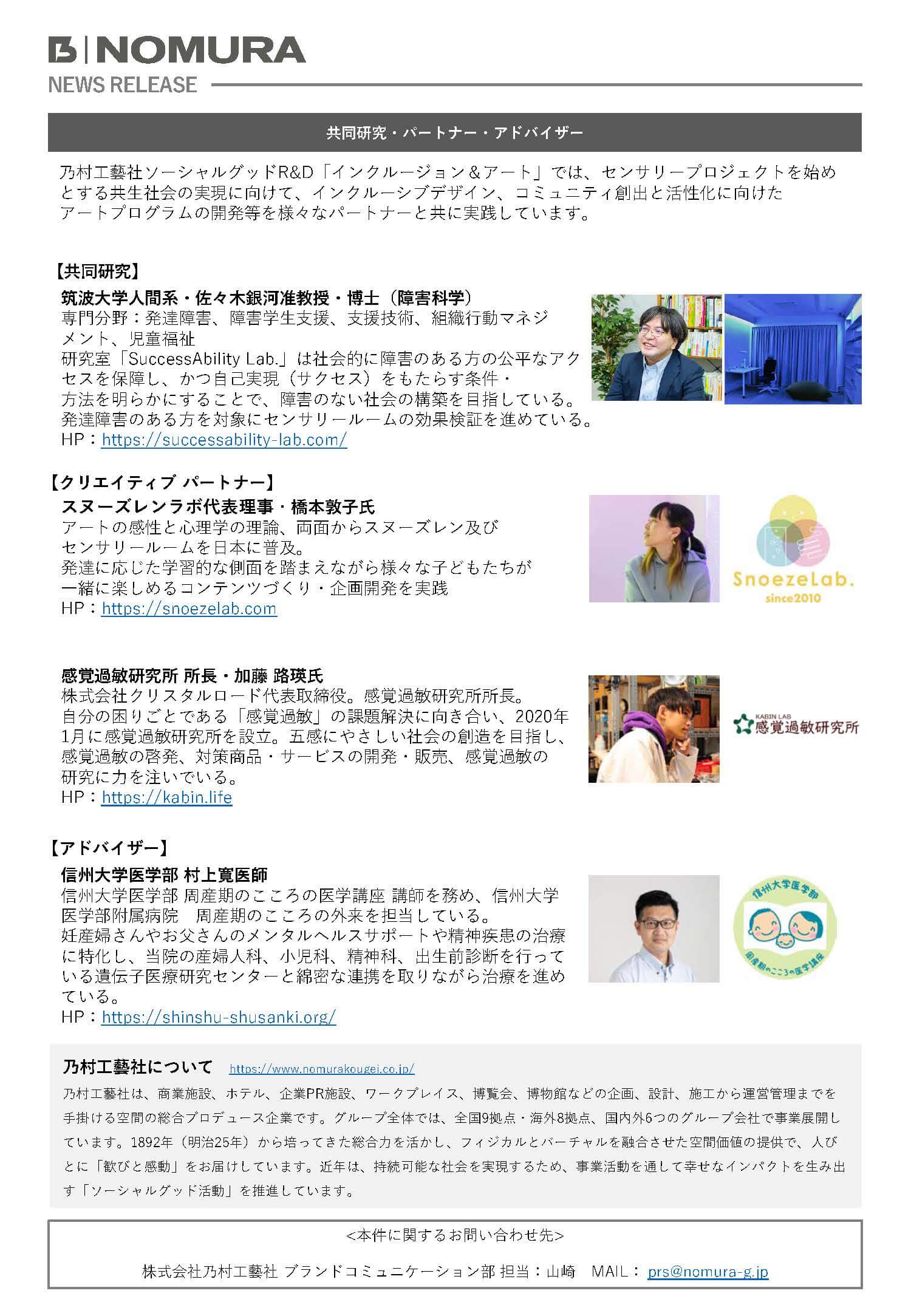
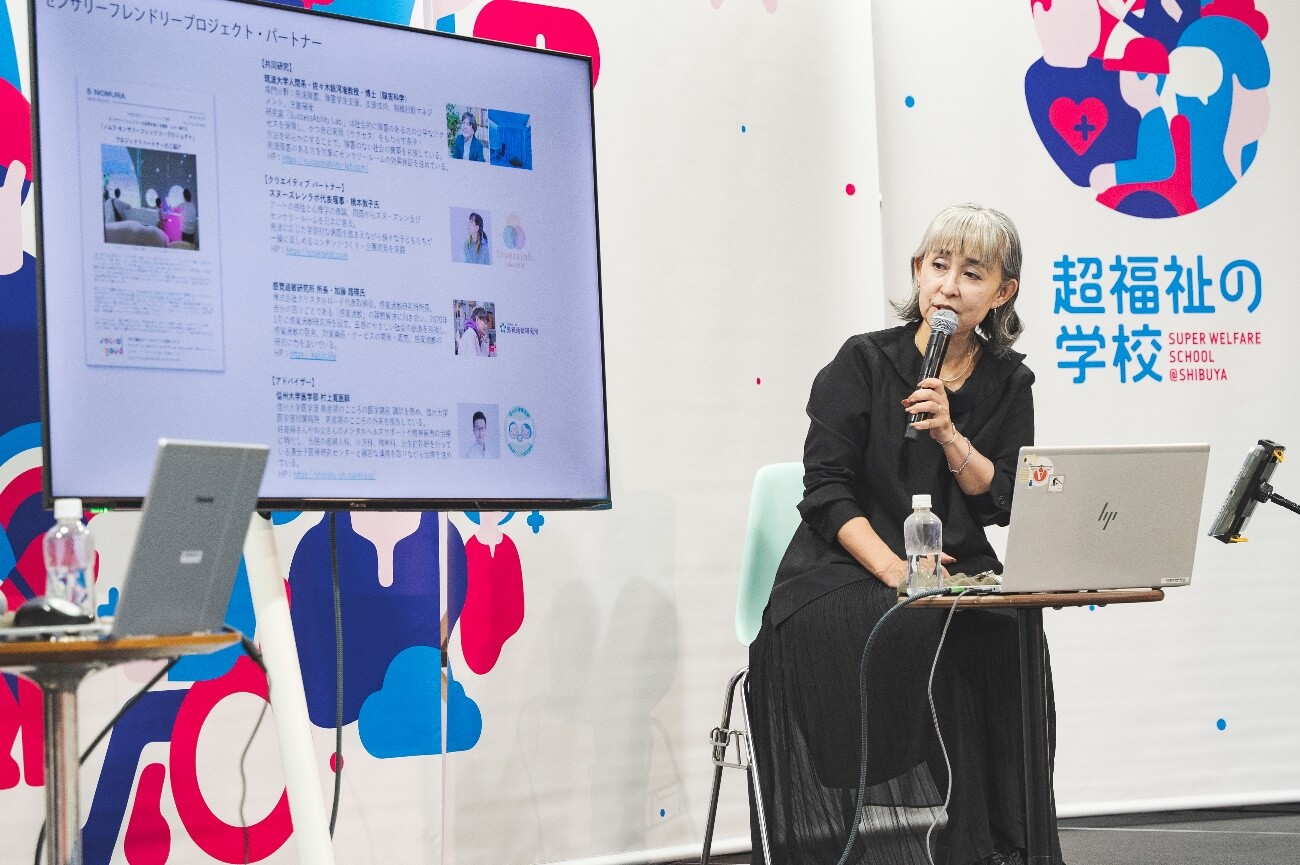
First, there must be a place for inclusion in sports viewing facilities. Wouldn't that lead to the realization of a cohesive society? and started the trial. This is a demonstration experiment to explore the effectiveness and usefulness while listening to the voices of those involved.
Pattern 1: Utilization of the room
A trial utilizing the VIP room in the dome stadium. We asked three families to participate, and we interviewed them about how comfortable they were in the family-only room.
Pattern 2: Use of Matsumoto Yamaga FC's broadcasting room
I would like to set up a sensory room, but I haven't been able to make it happen. There was such a story, and we used Matsumoto Yamaga's broadcasting room as a sensory room. In this case, half of the windows were blocked off and a round window was opened so that people could see the match.
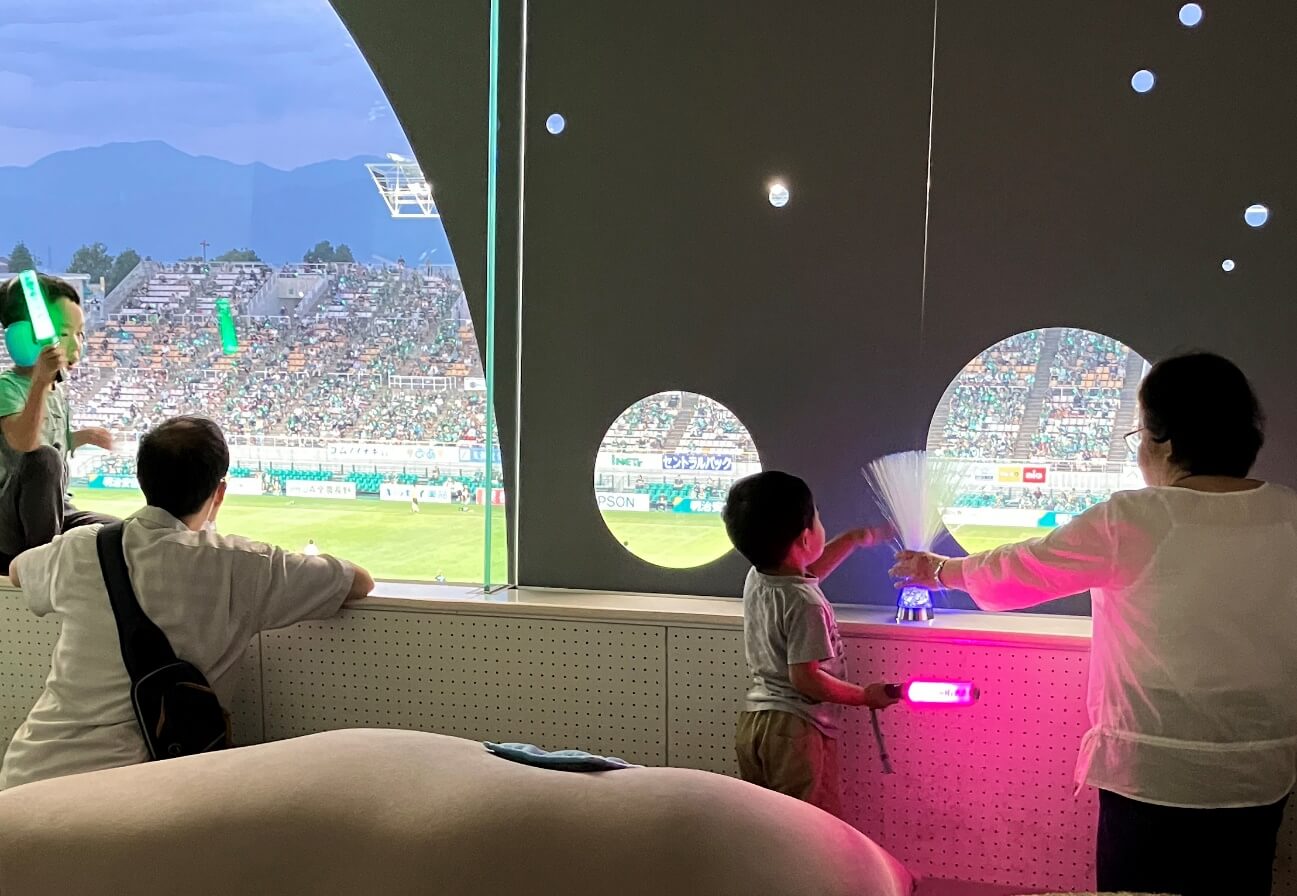
Pattern 3: Soccer stadium
Verification of sensory room packaging. In addition to creating the space, we are conducting user behavioral surveys and interviews. Additionally, a large multipurpose room was utilized at a certain soccer stadium. We made an effort to have several families whose children had similar concerns and characteristics watch the games together.
We are also conducting tests to explore the possibility of a mobile sensory room that can be towed by car and a rest room for parents and children.
Sensory-friendly spaces will be needed by many people in the future.
Matsumoto
Isn't there a need for sensory-friendly spaces other than those with sensory sensitivities? I feel that. For example, people who are raising babies or small children, or seniors who have changes in their senses or body. Adults who have experienced changes in their mind and body. We feel that there is a need for a place where such people can temporarily stay safe and secure. As I was involved in this project, I remembered how the pochette that we all use today was developed. The pochette was originally created with the idea of making it easier for people who lost an arm in war to use it. It came to be widely used because it was considered ``convenient.'' The same may be true for sensory friendly rooms. Although it was created for people with issues, anyone can heal their mind and body by having it there, and in times of need, they can rest a little. We are continuing this activity with the aim of creating a space where people can go out without hesitation because there is a place to do so, and with the hope that it will increase in all kinds of places.
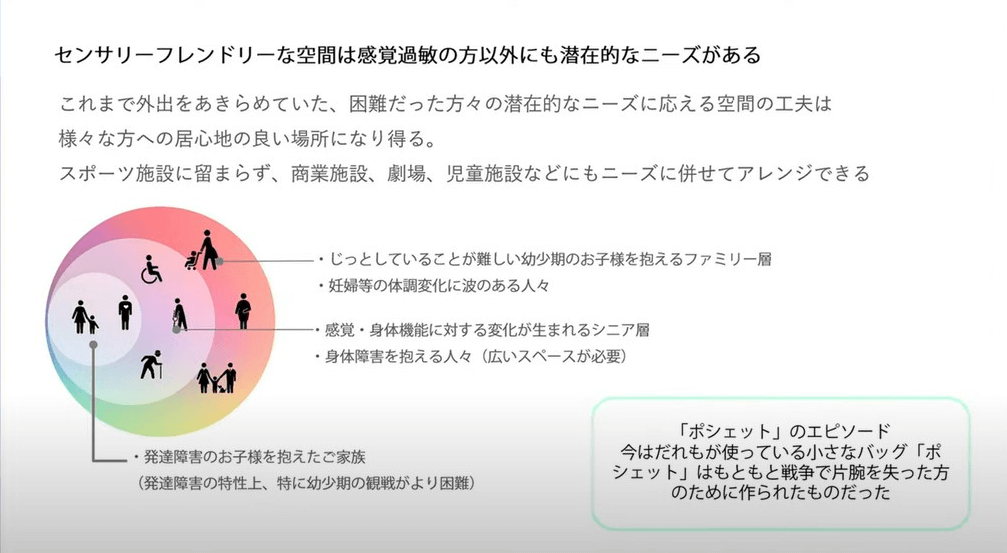
The theme of ``Inclusion & Art'' is ``Realizing a cohesive society through space creation and cultural and artistic experiences.'' This unit will continue to carry out activities based on this theme.
Text: Shoko Minamoto
Photo: Tomo Kawakami
Like this article?

