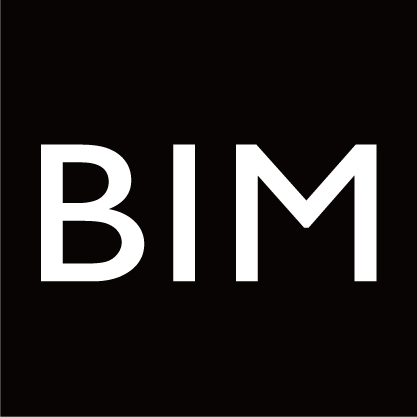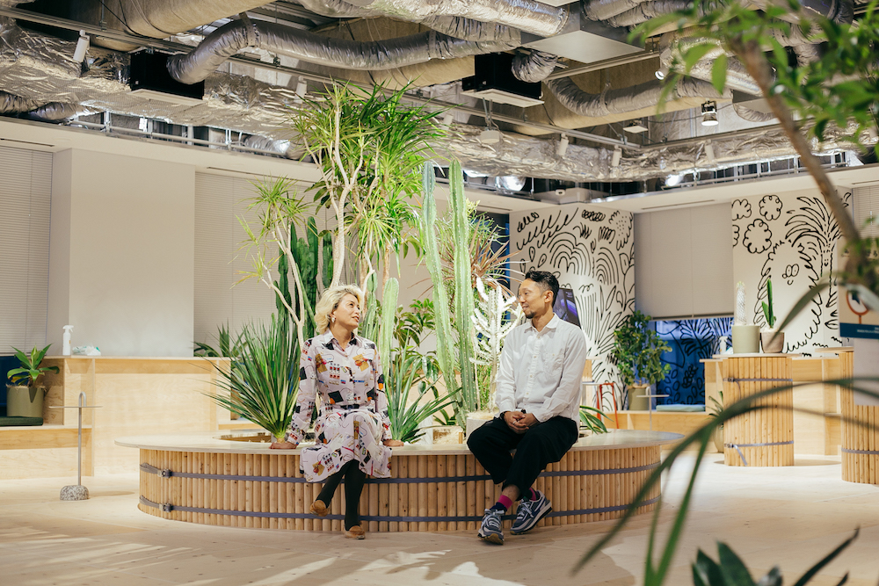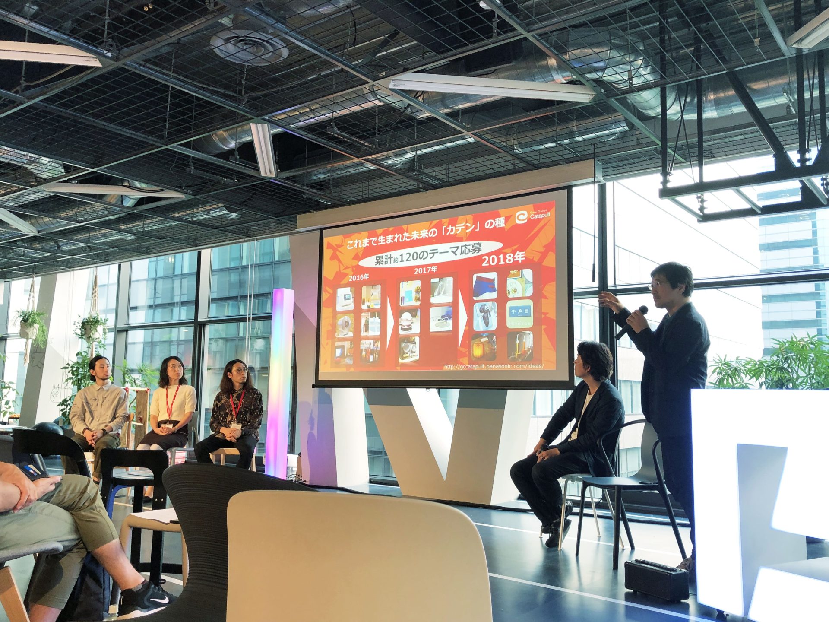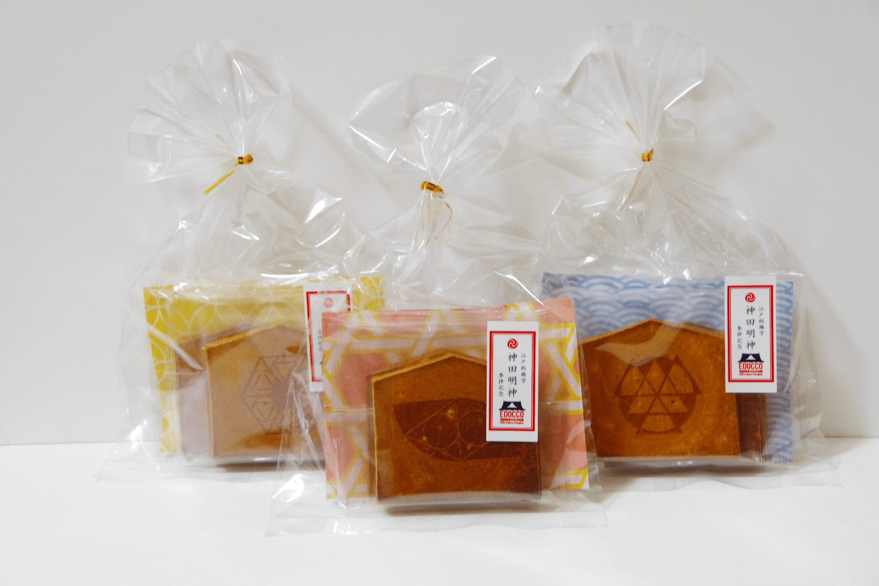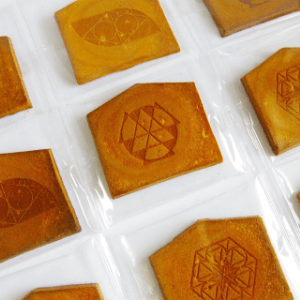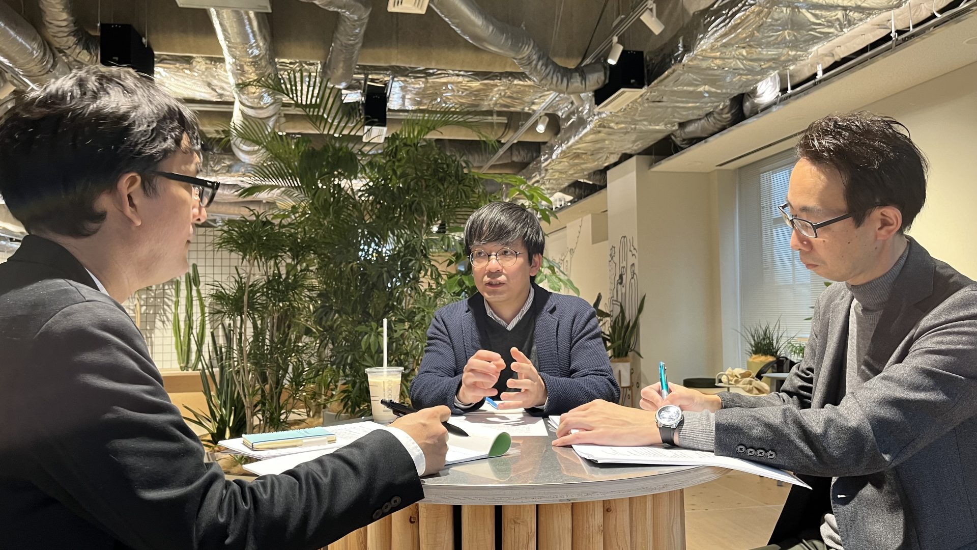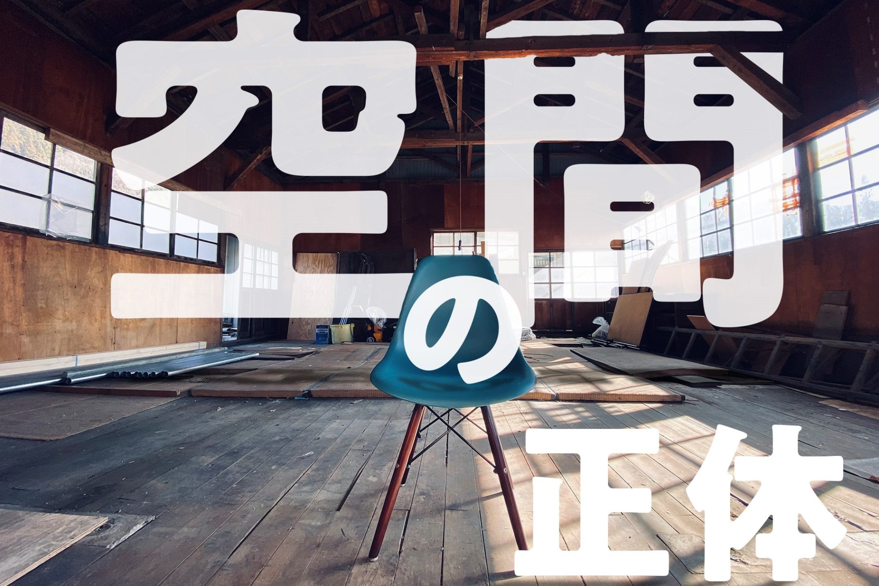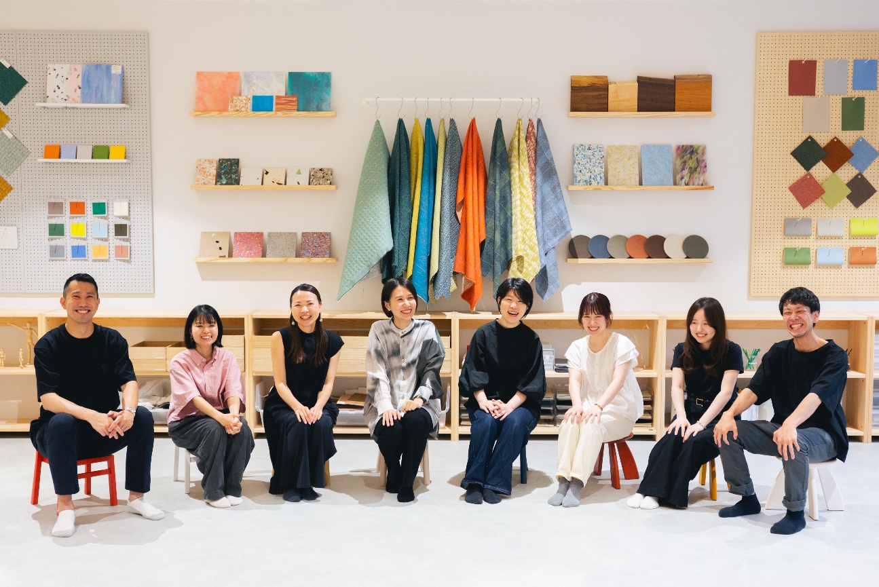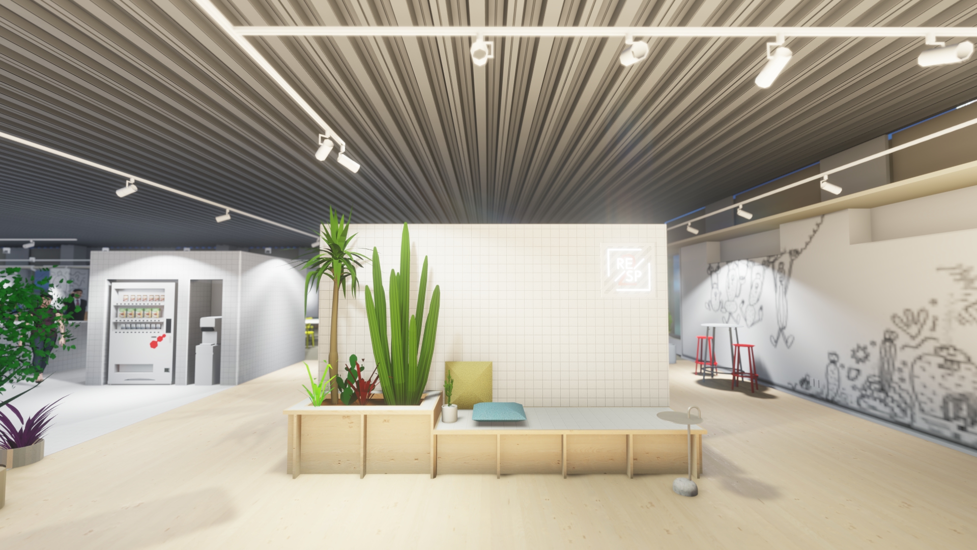
BIM WORKSHOP - Let's create an internal communication space
2021/10/15- text and edit by
- BIM room
In this paper, NOMURA GROUP (hereinafter referred to as Nomura) is working on BIM (Building Information Modeling, BIM)* with the aim of "reforming business processes" through the effects of "improving operational efficiency" and "front loading." This is a series of articles about. This time, as part of the activity, we will report on how the workshop was held!
*BIM is an abbreviation for “Building Information Modeling”, and in addition to 3D shape information created on a computer, it is possible to create building attribute information such as names and areas of rooms, etc., specifications and performance of materials and members, and finishing. It is to build a building information model that has both. (Quoted from the website of the Ministry of Land, Infrastructure, Transport and Tourism)
[Related articles on BIM room]
(1) About BIM efforts "The world of space production opened up by BIM"
Motivation for BIM Workshop
From 2017 to now, we have conducted Revit courses for 152 people in the BIM room (all Nomura as of September 2021), but graduates have forgotten how to use Revit without an opportunity to use it. There was reality. Therefore, we planned [BIM WORKSHOP – Let's make RESP2]* on the theme of the in-house communication space "RESET SPACE2" that opened this year. Since the actual design, design, and construction have been completed, it will be a follow-up BIM, but since it is our own property, we thought it would be suitable as a subject to challenge.
Regarding the selection of participants for the workshop, we wanted them to participate positively, so we adopted a “hands-up system” recruitment format. My heart was pounding, wondering if there would be anyone who would like to participate in the midst of my busy work schedule.

 * For details about "RESET SPACE2",here
* For details about "RESET SPACE2",here
Overview of BIM Workshop
Overview: Create BIM data for RESP2
Purpose: "Improvement of knowledge and skills by Revit users" and "Understanding NOMURA BIM GUIDELINE"
Period: June 1, 2021 to mid-September
Participation target: Revit course graduates or those who used Revit in their previous job or student days
Recruitment course:
Course A: System family (3 people)
Course B: Component Family (13 people)
Course C: Leica BLK360 point cloud scanning (5 people)
Course D: Photogrammetry (3 people)
Course E: Construction BIM (3 people)
F course: CG (12 people with options for A to E courses)
*In this workshop, each course will be assigned to create data, which will be integrated as needed to complete one project data.
BIM Workshop Management
We used both online and on-site communication methods.
We used “Teams Video Conference” for lectures, and “Teams Chat” for business communications and simple questions. At first, even those who were reluctant to give lectures on the Teams video conference gradually got used to it, and they were able to communicate effectively by sharing screens and having them operate the mouse by handing them over. rice field. Also, when I was giving a lecture on how to operate it, I held a hands-on meeting in the "BIM training room" in the Daiba company building. Each course has a BIM room member as a mentor, and by meeting face to face many times and carefully giving lectures, we became friends and I think we were able to build a good relationship that is easy to consult in the future. (← This relationship building was also the theme behind the workshop.)
As a general meeting, we held a "briefing session" at the kickoff and a "completion presentation" at the end. The presentation was a meeting to show the outcome data of each course and the events in the creation process. I think that we were able to accumulate Nomura's knowledge, such as points that we were particular about in data, points that we struggled with, and tricks. Also, I would like to reflect the issues I felt and further challenges in the next action plan.

 Workshop hands-on session
Workshop hands-on session
BIM data calibration
The final deliverable as BIM data was one Revit project data.
REVIT has a collaboration function that allows you to work at the same time. A total of 24 people worked on the LOCAL model and created the CENTER model. Along the way, there were some issues such as the model not being displayed, and I was worried about whether things would go well. rice field.
Data for ready-made products such as furniture was not imported directly into the central model, but was reflected using the link function. There are two reasons. The first is to avoid mixing other data with the company's BIM data (if parameters and data settings are mixed, there is a risk that sheeting and summary tables will not be displayed clearly). The other is to reduce the main BIM data capacity.
 Excerpt from planning materials
Excerpt from planning materials
Nomura uses a variety of applications in design, planning and construction planning. Since the apps that employees regularly use differ, in order to smoothly catch up on the data (= information) within the project, it is better to create an "application correlation diagram" or "data flow" and confirm it with the relevant parties before starting. , I think you can avoid confusion.
Introduction of each course
●A: In the system family course, we created a system family (floor, wall, ceiling, curtain wall, etc.).
We are particular about the following three points.
1. Allocation of tiles
I was particular about matching the joints of the wall with the same tile finish as the floor.


2. Alignment of graphic images
We paid particular attention to the positioning of wall and pillar-shaped graphics (image data).



3. Folding door partition
I made two different types of perdition, open and folded.

●B: In the component family course, we created component families (tables, counters, etc.).
Following the instructions, I created new data from the original family template and entered the necessary parameters. The family data was checked by the BIM room members, and those with OK were loaded into the project data. The data was created with a focus on expressions such as the roundness of the cushions and the clothiness of the noren curtains.
 seminar area
seminar area
 flexible area
flexible area
 vendor area
vendor area
 Vending machine area + entrance area
Vending machine area + entrance area
 Common equipment
Common equipment
●C: Leica BLK360 In the Leica BLK360 point cloud scanning course, the ceiling equipment was scanned with the Leica BLK360 (3D laser scanner), linked to the Revit project data, and superimposed. I had a hard time compositing the point clouds of the partitioned rooms, but I was able to synthesize them beautifully by retaking the photos and changing the order of compositing. The point cloud data obtained from the scan was immediately used in the design study of the hanging position of the projector.


Overlay of point cloud data and Revit data
●D: We created and modeled 3D models of items that were missing in the photogrammetry course. I was in charge of this as the course leader. I took a picture with my smartphone and generated 3D data with ReCap Photo. Then I modeled it in Fusion 360 and finally created a new Revit family and loaded it into the Revit project data.
There were unexpected errors in each phase, but everyone applauded and rejoiced when things went well. This time, I modeled by tracing the sketch in Fusion 360, but it is possible to use polygon data as it is for items that are difficult to trace, such as rocks and plants. At that time, how to adjust the number of polygons, how to express the texture of the surface layer, how to enter parameters when converting to BIM data? etc. are future research topics.


Taking pictures from various angles and communicating by chat
●E: In the construction BIM course, we experienced construction planning on Revit.
We created "summary table creation", "detailed view creation", "color-coded diagram using filters", etc. that are assumed in the construction plan. Since the "summary table" is directly connected to the totalization, Nomura, which has many design changes, saves the trouble of picking up and leads to efficiency. All the participants were interested in the work because the functions are similar to Microsoft Excel.
 A diagram showing the classification of cooperating companies
A diagram showing the classification of cooperating companies
●F: In the CG course, we divided the areas and created CG from Revit data. CG creation was especially popular with designers because it could be used immediately in each person's project.
The applications used are the visualization tool “Twinmotion” and the rendering tool “Lumion”.
When the CG that took rendering is shown, the voice rises "Oh!". Even if it is slightly dramatized, CG that expresses the image and concept of the space has appeal. Everyone was immersed in their work.
 CG by Lumion
CG by Lumion
 CG by Twinmotion
CG by Twinmotion
● “Ready-made items” were created by BIM room members.
I searched for BIM data and 3D CAD data for maker's chairs etc. When found, once, the polygon data was neatly arranged in AutoCAD and then CAD inserted into the Revit family. If I couldn't find it, I measured the size and the actual product listed in the catalog and created a new family.
Regarding the plants, there was no equivalent BIM data, so I searched for similar plants in the "3D Warehouse", downloaded them, cleaned them up via SketchUp and AutoCAD, and then CAD inserted them into the Revit family.


● "Sheets (drawings)" was created by BIM room members. The parameters that everyone in each course put in will be demonstrated when making a sheet.
Thanks to the original project template, the "sheet list" and "material list" etc. were automatically generated neatly. Also, it was easy to call the item tag linked with the summary table.


BIM workshop deliverable data
After 3.5 months of workshops, the data was successfully completed.
Another appeal of BIM is that it is easy to share data with anyone as long as they have a web environment.
URL: Click here for MyLumion *You can move to 10 panorama viewpoints.
summary
The purpose of this workshop was to "improve knowledge and skills by Revit users" and "understand NOMURA BIM GUIDELINE". Although it was a small action to introduce BIM, I think it was a great experience value for the participants and BIM room members.
We plan to use the BIM data created by everyone in the next “utilization phase”. We are considering spatial production using BIM data such as "virtual exhibition" and "AR utilization". I will post it again when I have some results that I can report, so please take a look!
In the next article, we will introduce the workshop experiences by the participants.
Like this article?
