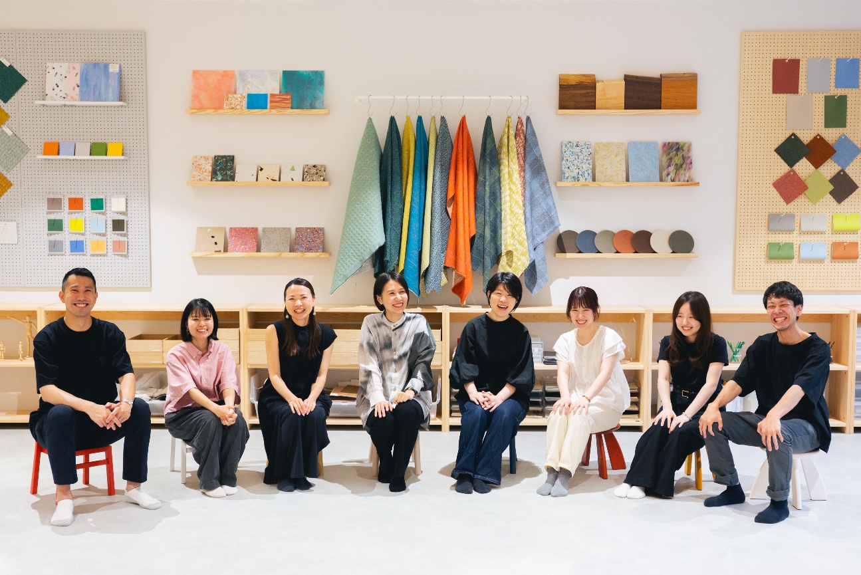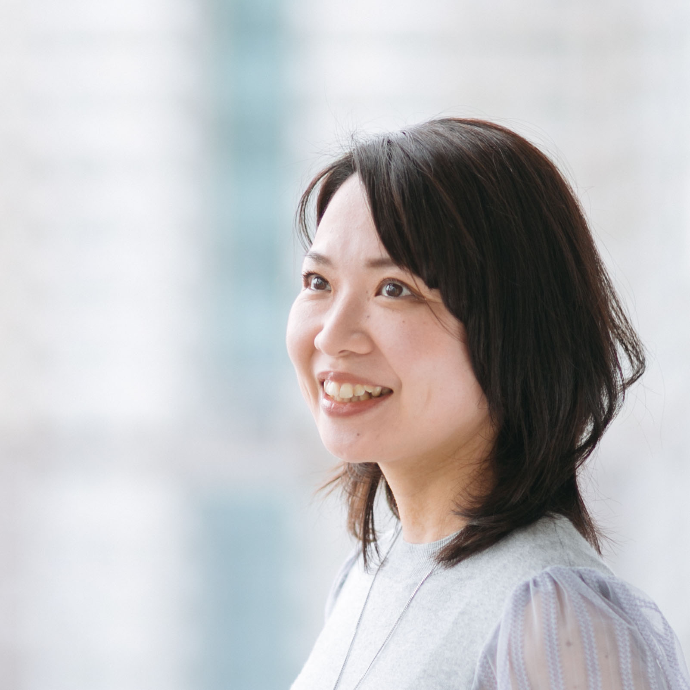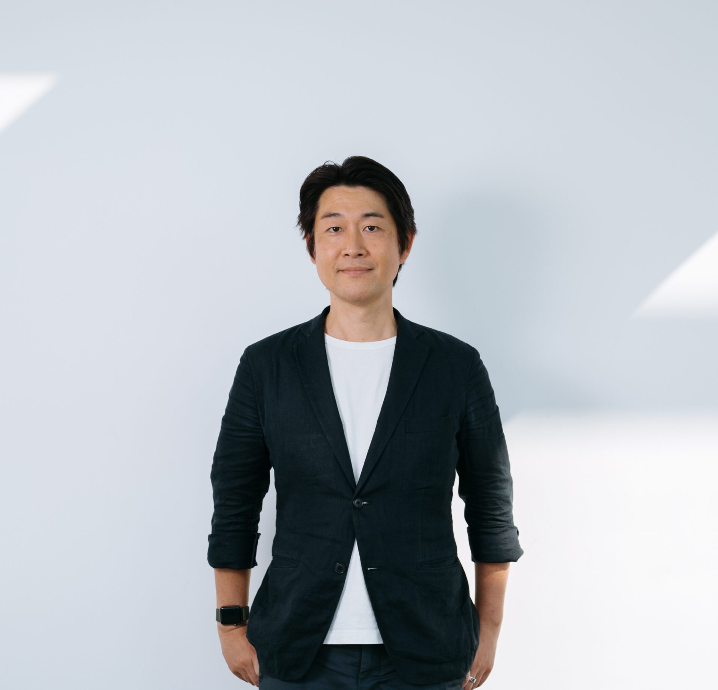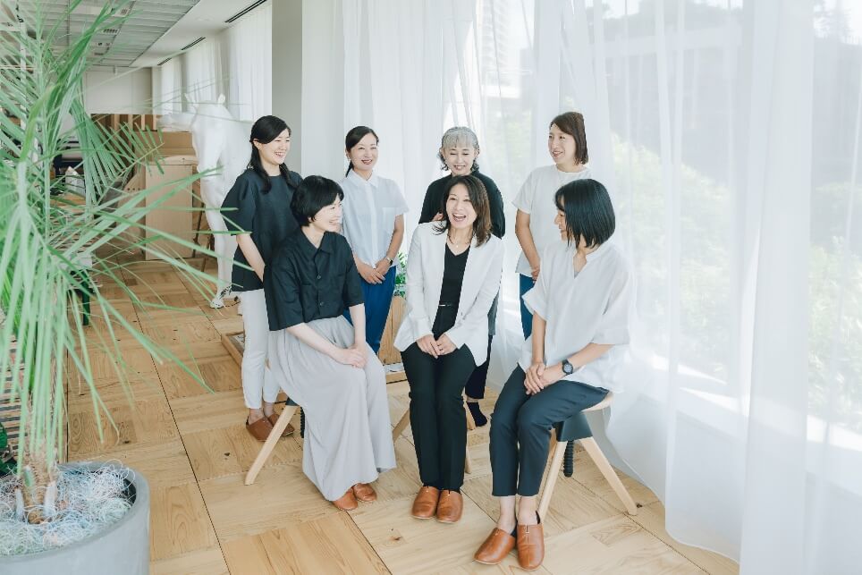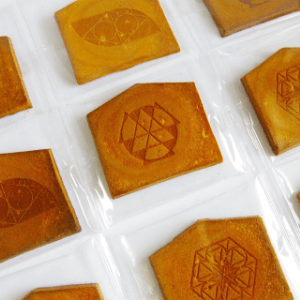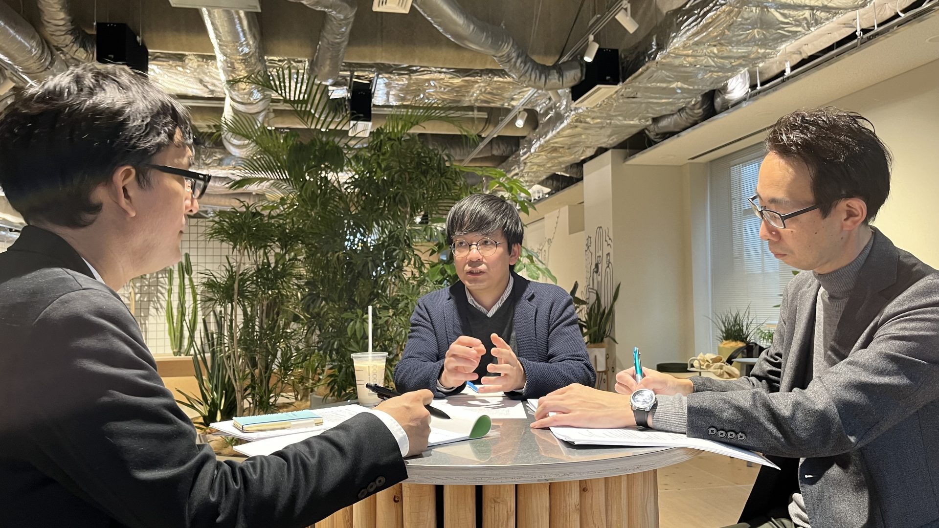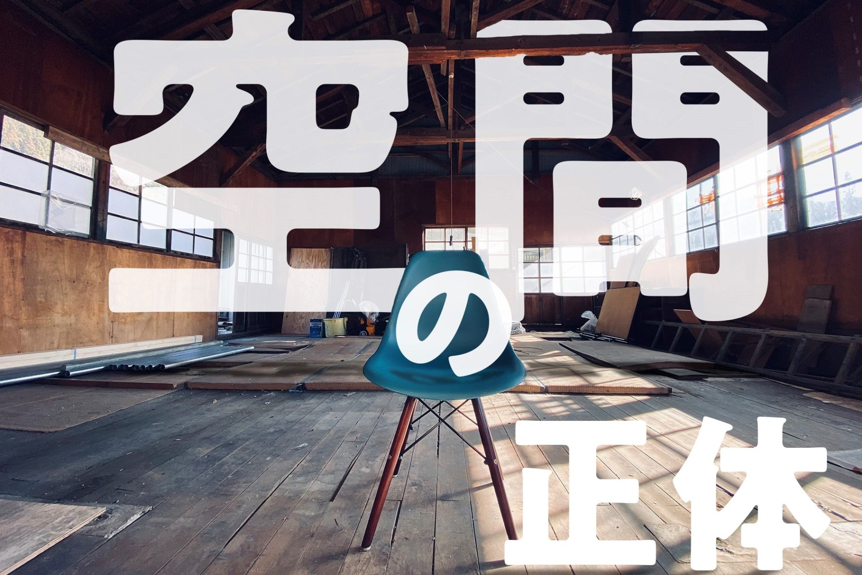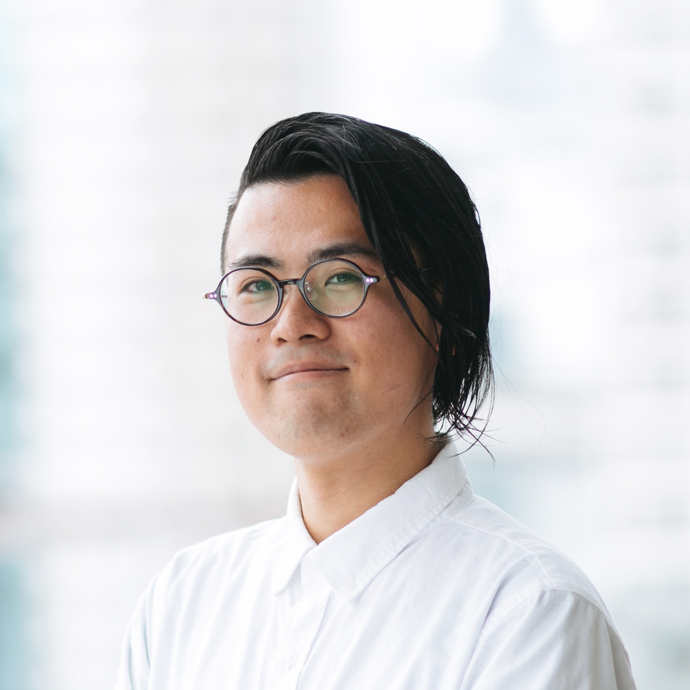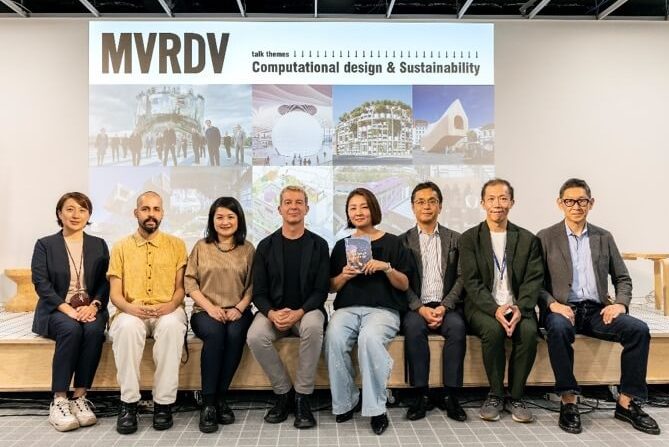
MVRDV NEXT team pioneers sustainable design and
Next-generation technology architecture
2024/12/27
- text and edit by
- Future Creation Research Institute
In Sepember 2024, Jan Knikker, a partner at MVRDV, the renowned architectural group based in Rotterdam, Netherlands, visited Japan to give a lecture at NOMURA Co., Ltd..
This two-hour lecture focused on the theme of "Sustainability and Next Technology," offering insights into future possibilities for spatial creation. This article provides a summary of the session's highlights.
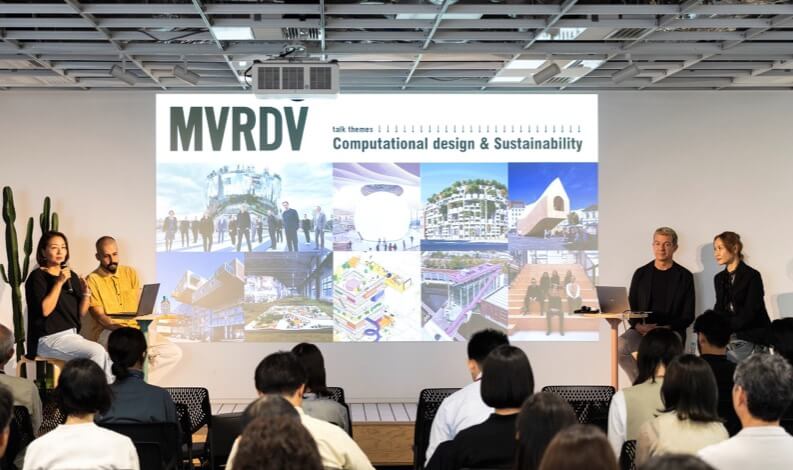 [Interviewer]
[Interviewer]
MVRDV
Jan Knikker Partner | Strategy & Development(second from the right in the photo)
Hui Hsin
NOMURA Co., Ltd.
- Facilitator -
Akane Yamaguchi, Creative Headquarters, First Design Center, Design Department 3
AlsoDirector of the Future Creation Research Institute NOMLAB(left)
Hora Lattre Creative Headquarters, Design Division, Design Department 2, Architectural Design Section (second from the left in the photo)
- interpretation -
Abe Chikako(right)
The Vision Behind the Lecture
Akane Yamaguchi reflected on the journey that led to the event
Yamaguchi
Today, JAN KNIKKER from MVRDV, an architectural group based in Rotterdam, Netherlands, active on the world stage, visited NOMURA Co., Ltd.
When I was a student, I saved up money and went to the Netherlands just to see MVRDV's architecture.
So, I am the one who is most surprised that we are able to be together in this way today.
Our relationship with MVRDV began in April 2024 when our team visited their Rotterdam office during a study tour on sustainable architecture and spatial creation. There, we connected with MVRDV NEXT, a team specializing in computational design and sustainability. This event is the realization of that connection.
MVRDV's projects span various scales, from small furniture to urban development, aligning with NOMURA’s diverse approach. I hope this lecture inspires new ideas for integrating sustainability into our own projects
Today, I would like you to learn about MVRDV's activities and global trends in sustainability, and use this time to expand your ideas about how you can apply this to your own projects.
Now, I'd like to ask JAN, partner and strategic director at MVRDV, to join us.
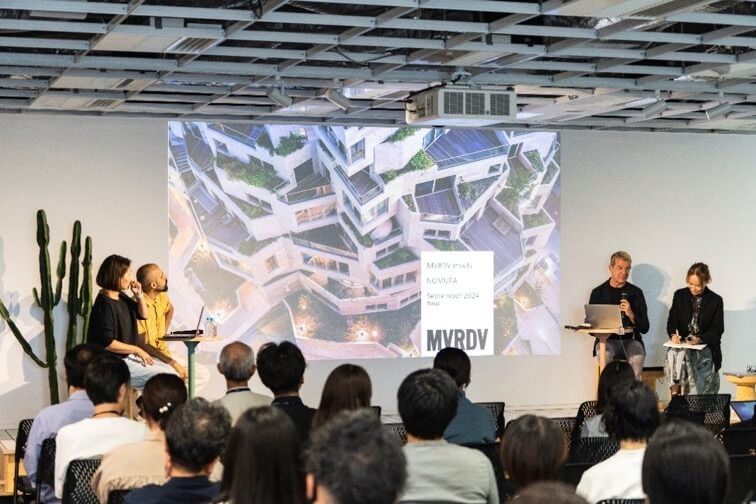
JAN
Thank you for inviting me today.
MVRDV was founded in 1993 and now operates five offices worldwide with over 350 employees.
We undertake architecture and spaces on a range of scales, from private residences and high-rise buildings to urban development.
Today, I would like to talk about the relationship between spatial business and CO2, CO2 monitoring methods, and the latest technology for implementing them.
Environmental problems are very serious, and the town I live in is 2 meters below sea level. We have never experienced flooding, but if global warming continues, there is a possibility that we will be submerged. We believe that we must stop this from happening, and we would like to propose solutions.
50 years ago, the Club of Rome* published a book warning about environmental issues, but we have been working on what we can do since the beginning of our company. First of all, we decided to start with our own activities.
*Club of Rome: A research report titled "The Limits to Growth" published in 1972 by the Club of Rome, a group of world-renowned experts. It warned that "if current trends in population growth and environmental pollution continue, the limits of global growth will be reached within 100 years."
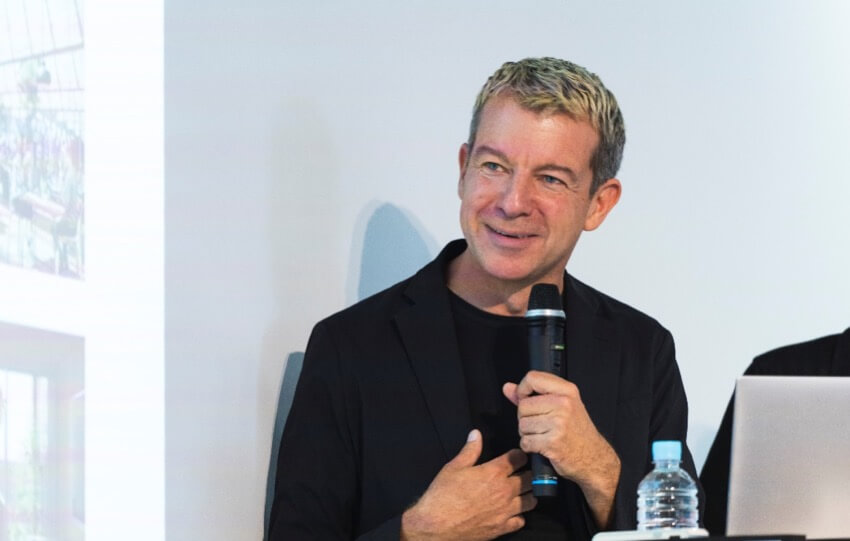
I don't eat meat at work. I'm a vegetarian. (laughs)
We are involved in many other sustainable initiatives, but at the same time, we are building buildings all over the world using concrete, which has a high environmental impact.
Forty percent of global greenhouse gas emissions come from buildings built by our industry.
That is why we use our own system to quantitatively calculate the environmental impact of the projects we undertake, and work to resolve those issues.
CARBON SCAPE WORKS
Analytical tools to predict embodied carbon at an early stage
LCA (Life Cycle Analysis/Assessment) is a method for quantitatively analyzing and evaluating the environmental impact of a building from its construction to its demolition, and the amount of CO2 emitted during construction - embodied carbon* - is said to be very large.
*Embodied Carbon: The sum of all greenhouse gas emissions associated with the construction, maintenance and end of life of a building throughout its life cycle.
The current industry situation is that these calculations are often only calculated in the later phases of design.
However, even if poor figures that require improvement turn up in the latter stages of the design process, it often turns out that "it's too late to change them now."
So we developed our own software in-house, an analytical tool that predicts embodied carbon at an early stage, which we named "CarbonScapeWorks*."
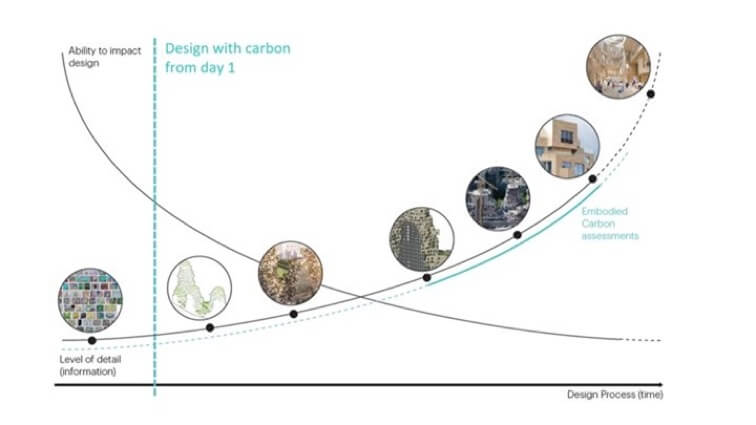 *MVRDV – CARBON SCAPE WORKS | Carbon Emissions Analysis
*MVRDV – CARBON SCAPE WORKS | Carbon Emissions Analysis
Here is an example. Two buildings in Brussels, Belgium were compared using this "Carbonscape Works". In the first step, all floors were replaced with wood, and the calculations were performed. The CO2 emissions went down, but the budget increased.
Next, we replaced the facade with wood, which increased the budget even further. However, by changing to wood, the entire building became lighter. Thanks to the lighter building, we were able to simplify the foundation work, which reduced the budget and made it possible to use materials with a lower environmental impact. This is a good example of this.
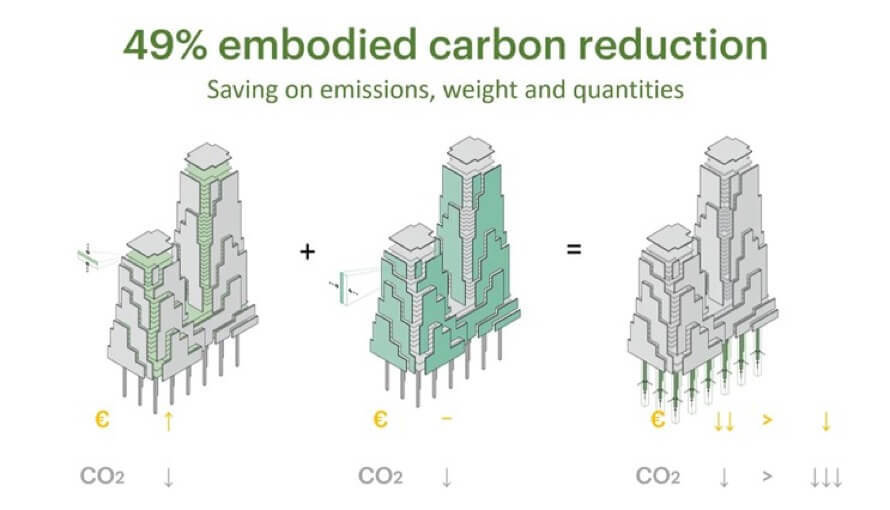 *MVRDV – CARBON SCAPE WORKS | Carbon Emissions/Cost Comparison
*MVRDV – CARBON SCAPE WORKS | Carbon Emissions/Cost Comparison
The amount of concrete required for the foundation is also less, which results in less CO2 emissions. We need to consider both the environment and business viability at the same time, because our clients are just as sensitive to their budgets as they are to the environment... (laughs)
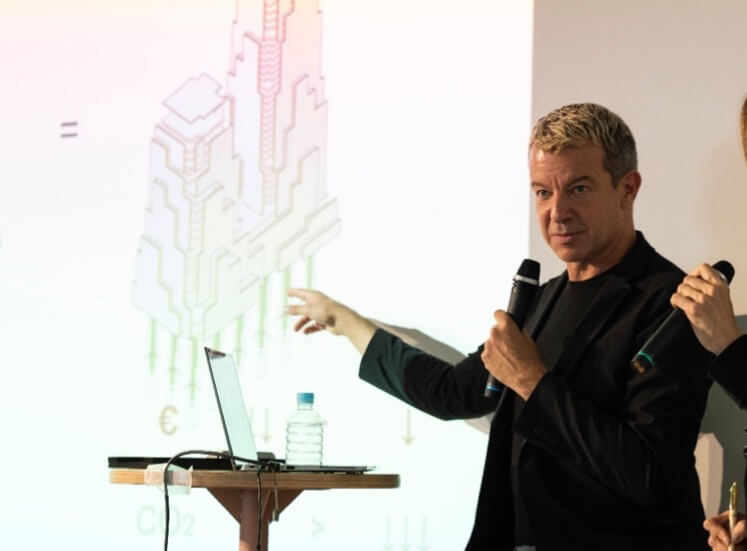
WERK12 | Munich, Germany
Sustainability and flexible space
JAN-san
From here on, I would like to introduce some of the projects we have undertaken with an environmentally conscious perspective.
"WERK12" is a highly flexible five-story building that won the Best Architecture Award in Germany. The building's unique feature is that each floor has double the ceiling height, giving it great flexibility.
When the use of a space changes due to changes in demand, from an environmental perspective it is better to renovate rather than demolish and build a new one, but in many cases demolition is unavoidable due to spatial limitations during construction.
However, with a design that doubles the ceiling height and allows the space to be freely reconfigured, WERK12 offers easy options for renovation.
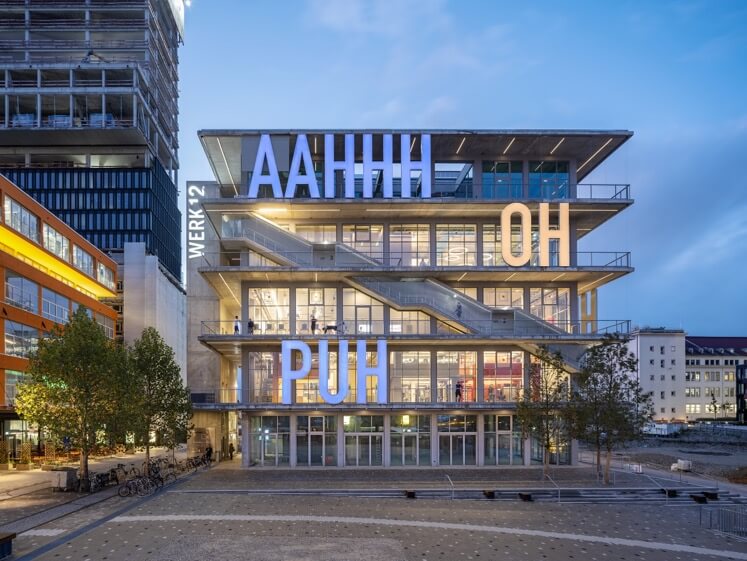
*MVRDV – WERK12 © Ossip van Duivenbode
Even as the building ages, the flexibility allows for the interior to be changed rather than demolished, so it can be renovated to keep up with the times.
On the other hand, Amsterdam's Matrix One was built with the aim of being easily dismantled.
The individual components are not secured in place with adhesive, so they can all be disassembled with just a screwdriver.
The 160,000 types of building materials used during construction have been registered on the online platform Madaster, allowing us to keep track of the amounts of steel, wood, and wire used.
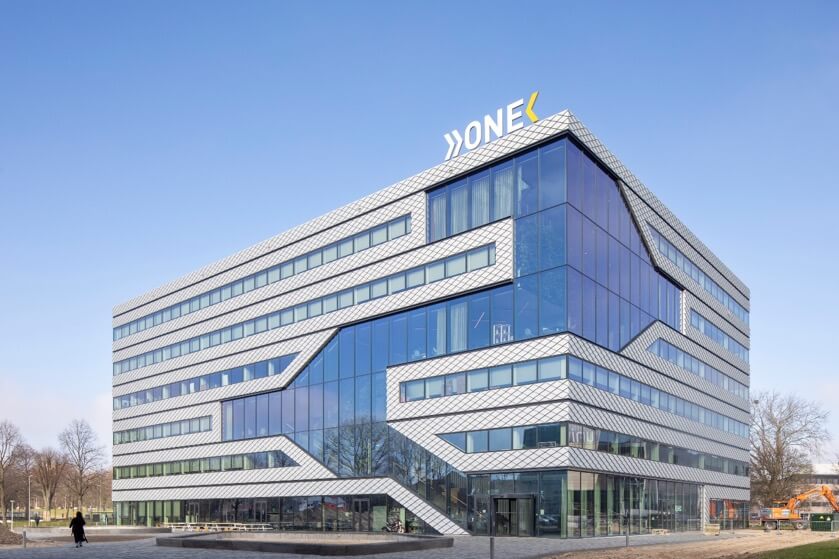 *MVRDV – MATRIX ONE © Daria Scagliola
*MVRDV – MATRIX ONE © Daria Scagliola
Yamaguchi
Why is registering with "Madastar" environmentally friendly?
JAN-san
By building a database, it becomes clear what resources are contained in the building. With this data, when the building is demolished in the future, the resources can be reused in another building. Secondary and tertiary use of materials. That is important for the environment, isn't it?
Bulgari Shanghai|Shanghai, China
Facade made of sustainable material "artificial jade"
JAN-san
We received an order from the Bulgari shop in Shanghai to create a façade out of jade. However, we knew that jade must be mined from underground and has a large environmental impact, so we decided to create artificial jade by crushing beer bottles.
A beautiful synthetic jade piece made from recycled materials has been completed and used on the façade of Bvlgari.
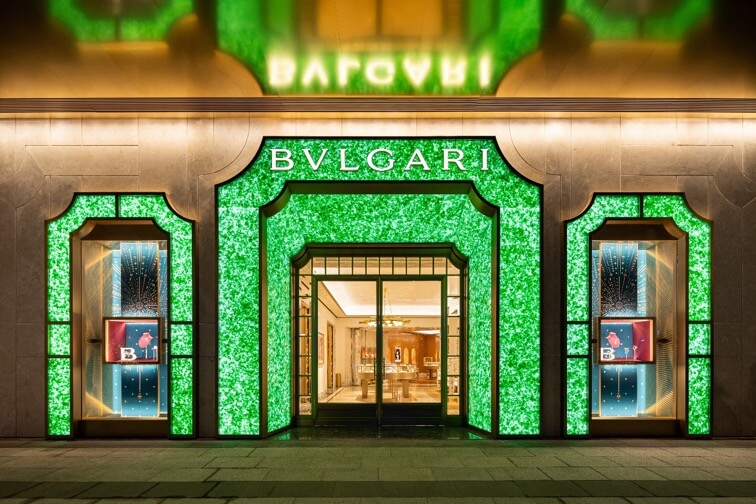
*MVRDV – Bulgari Shanghai © Bulgari & Xia Zhi
Yamaguchi
There was a request to have it made from jade, but you suggested artificial jade.
I'm curious to know the reaction of your clients. What was it like?
JAN-san
The idea of sustainability is very important to the Bulgari brand, so our proposal was accepted without any problems. The façade was beautifully finished with lighting lit up behind the artificial jade, and the client was very impressed with the finished product.
Shenzhen Women & Children's Center|Shenzhen, China
A renovation example in which 80% of the entire structurewas reused
JAN
In Europe, there is a culture of respecting the history of buildings, and there is a prevailing idea of renovating rather than building new, but this is not the case in Asia.
The next example is a building in Shenzhen, China, built in the 1990s. Initially, the client wanted to demolish the building and rebuild it. However, we suggested that we renovate it.
We explained to the client that a rebuild would take six years, but a renovation could be completed in 18 months, and they agreed. In the end, we were able to renovate the building in a way that reused 80% of it.
Compared to a new building, this is equivalent to reducing the CO2 emissions of approximately 12,000 round trip flights between Amsterdam and Shenzhen.
We can become vegetarians and be conscious of what we eat to reduce CO2 emissions, but it's clear that we as architectural designers can do much more than that (laughs).
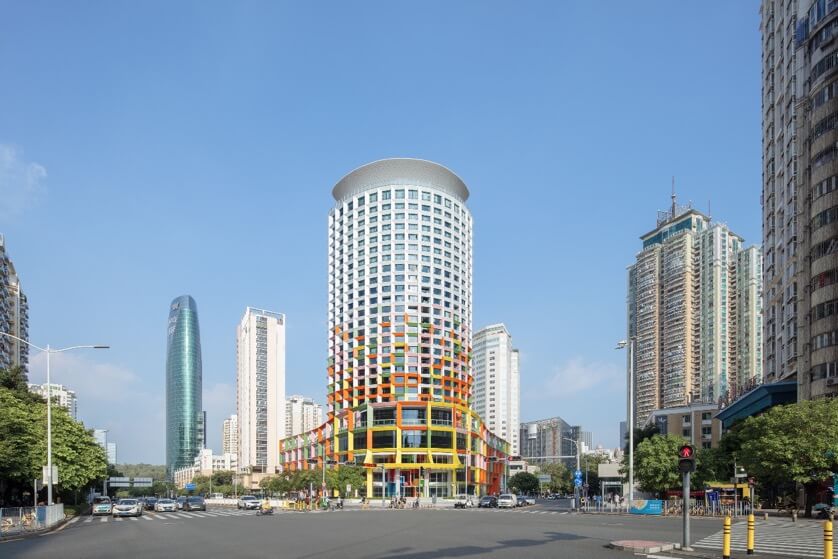 *MVRDV – Shenzhen Women & Children's Center © Xia Zh
*MVRDV – Shenzhen Women & Children's Center © Xia Zh
Rotterdam Rooftop Walk|Rotterdam, Netherlands
An installation that connects 600m of the building's rooftops- verifying the effectiveness of rooftop utilization
JAN
The next example is a slightly unusual hypothetical event.
In the city of Rotterdam in the Netherlands, there is a building where the rooftop space equivalent to 18 km2 is not being used effectively.
So we decided to hold a rooftop festival on this rooftop every year.
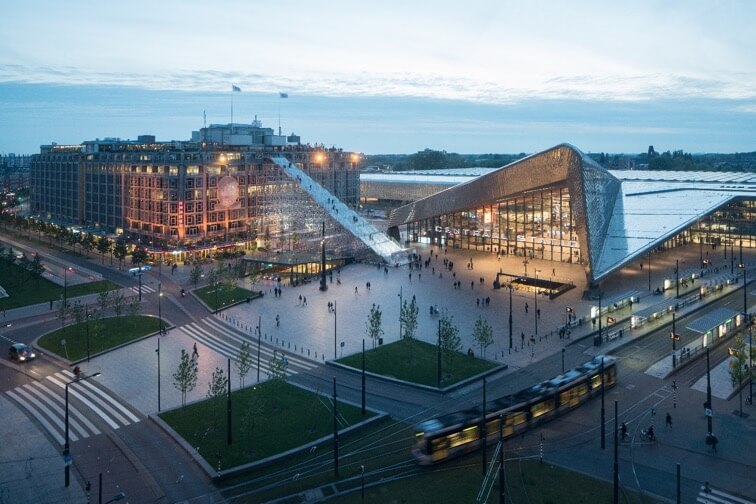 *MVRDV – Rotterdam Rooftop Walk © Ossip van Duivenbode
*MVRDV – Rotterdam Rooftop Walk © Ossip van Duivenbode
We made it possible for many customers to go up to the roof. The structure is made up of temporary scaffolding, which makes it possible to reuse it and reduce the burden on the environment.
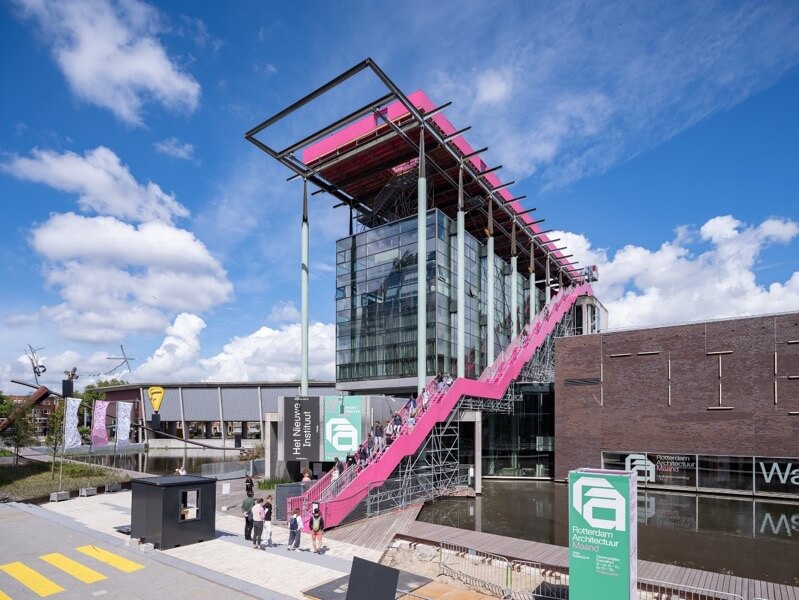 *MVRDV – Rotterdam Rooftop Walk © Ossip van Duivenbode
*MVRDV – Rotterdam Rooftop Walk © Ossip van Duivenbode
This year's venue was required by law to be made of wood, so the wood was reused in subsequent projects. This festival was full of fun, but it also had serious environmental commitments.
This event continues to explore the possible uses of roofs on limited land.
So we have published a conceptual booklet proposing urban development that uses rooftops, but the question is, is this kind of urban development even possible?
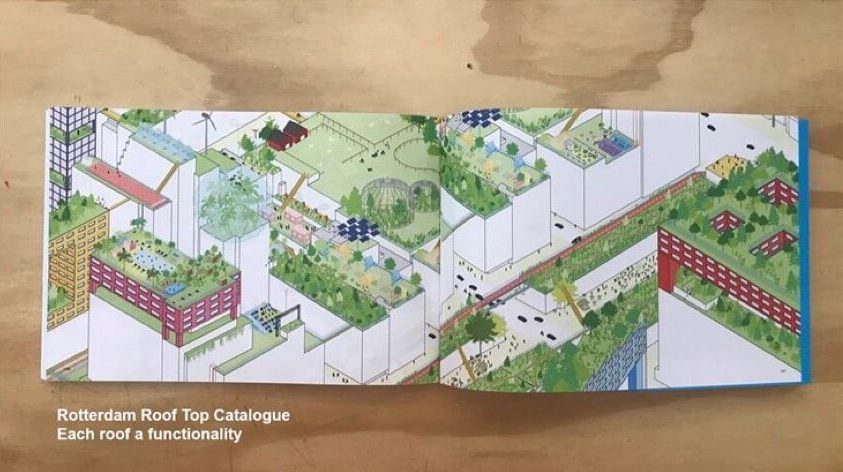 *MVRDV – Rotterdam Rooftop Catalog
*MVRDV – Rotterdam Rooftop Catalog
The areas coloured yellow (in the diagram below) are public spaces with sunlight rights, while the orange areas are areas where high rise buildings can be built.
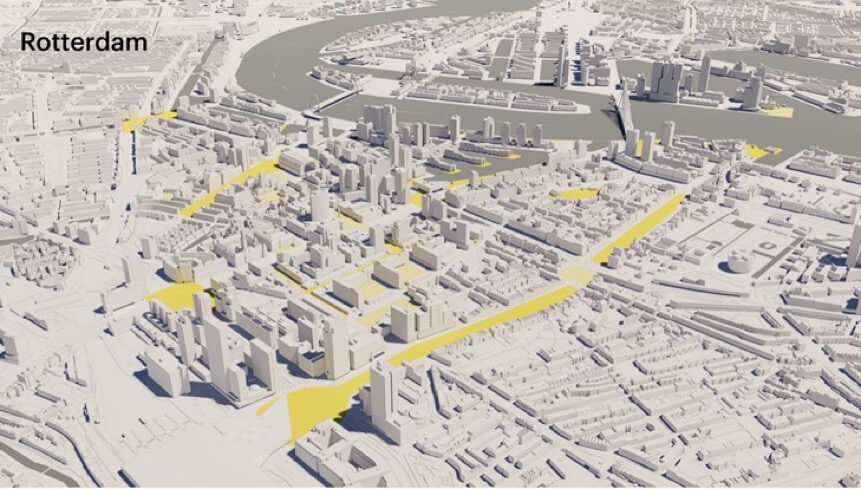 *MVRDV – Rotterdam Rooftop Catalogue | Public spaces in Rotterdam with sunlight rights (yellow)
*MVRDV – Rotterdam Rooftop Catalogue | Public spaces in Rotterdam with sunlight rights (yellow)
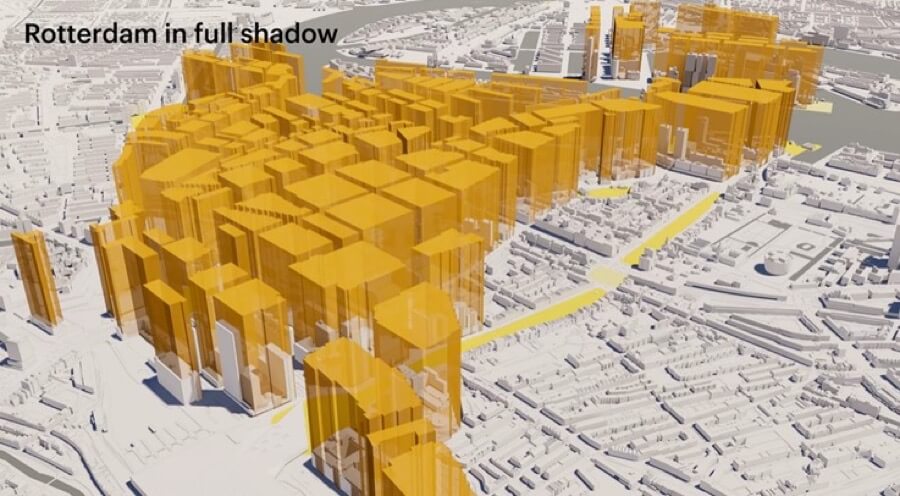 *MVRDV – Urban development area verification using SOLOARSCAPE (AI software)
*MVRDV – Urban development area verification using SOLOARSCAPE (AI software)
The nature of the city will change depending on which law takes priority.
So we developed an AI software called "SOLOARSCAPE." Taking into account two different legal regulations, it can propose the future shape of the city, including high-rise building construction, sunlight rights, and the cityscape.
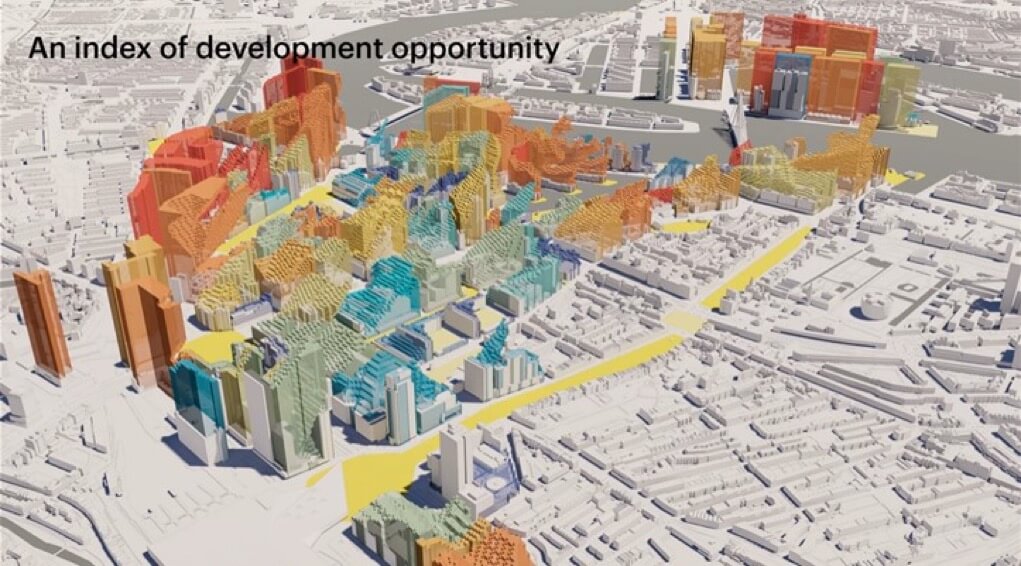 *MVRDV – Urban development area verification using SOLOARSCAPE (AI software)
*MVRDV – Urban development area verification using SOLOARSCAPE (AI software)
For developers, it will be a useful resource showing the potential for development in the city, and for the government, it will be a useful resource showing the potential for urban development while complying with regulations.
Valley | Amsterdam, Netherlands
AI Technology and Sustainabilityin Multi-use Buildings
JAN
The competition took place for the last vacant lot in the Zuid business district of Amsterdam.
The local government wanted to build a complex on this site that would combine greenery, offices, housing, retail, and a museum. There was a noise issue because of the highway right next to it, so we came up with a plan for a rock-like pixelated façade that would disperse the sound.
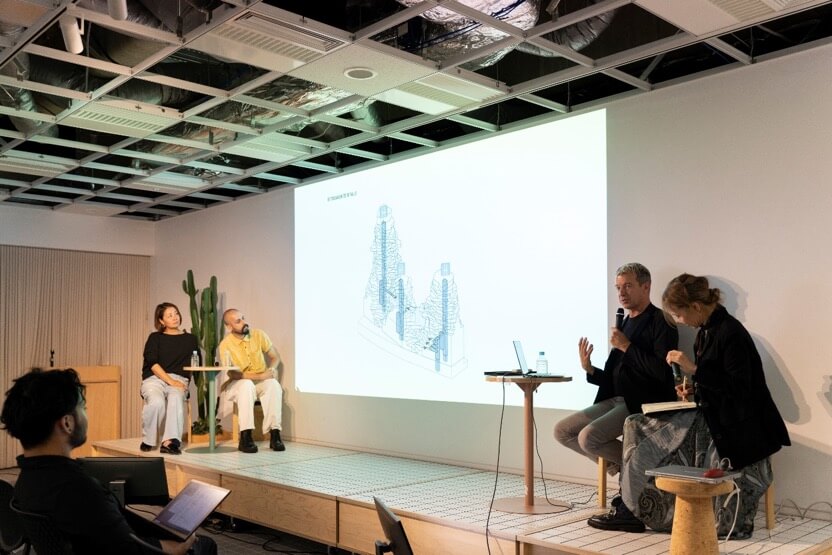
Although we won the competition, every construction company told us that the shape was too complicated and technically impossible. They also said that construction costs would be an issue.
So, using the software I had been researching at university, I attempted to optimize the design (finding a compromise that took into account economy, functionality, feasibility, and environmental friendliness). I set multiple conditions, such as the garden, the view, sunlight, noise, connections between the rooms, the façade, and the type of windows, and ran an automated design to verify 40,000 possible designs.
(In the diagram below) Green indicates positive compromises, and red indicates less favorable compromises. As a result, we were able to come up with a compromise that was acceptable to the construction company.
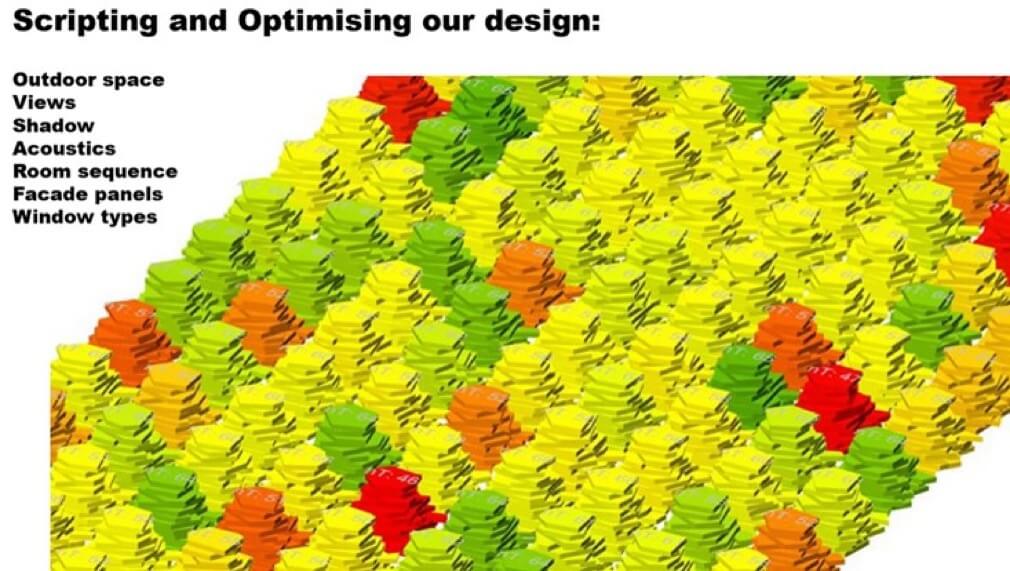 *MVRDV - Design optimization verification script using AI technology
*MVRDV - Design optimization verification script using AI technology
The next challenge was the façade.
The natural stone façade was initially constructed using the traditional method shown in the diagram on the left (see diagram below), but it became clear that this would not fit within the budget due to the number of times the stone needed to be cut and the amount of material used.
So we visited a stone quarry on the outskirts of Barcelona and came up with a design that would have a high yield and require fewer cuts, using four standard sizes of stones, as shown on the right (see diagram below).
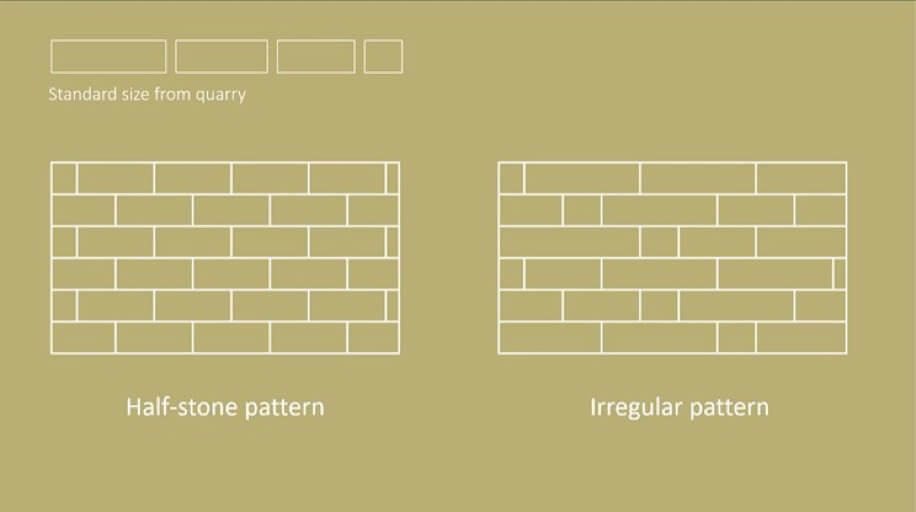 *MVRDV - Facade Design Pattern
*MVRDV - Facade Design Pattern
However, this time the construction company said to us, "We don't know where to place each stone, so you guys have to do the detailed design." So we set the conditions again for the placement of the stones on the façade and had the computer calculate them.
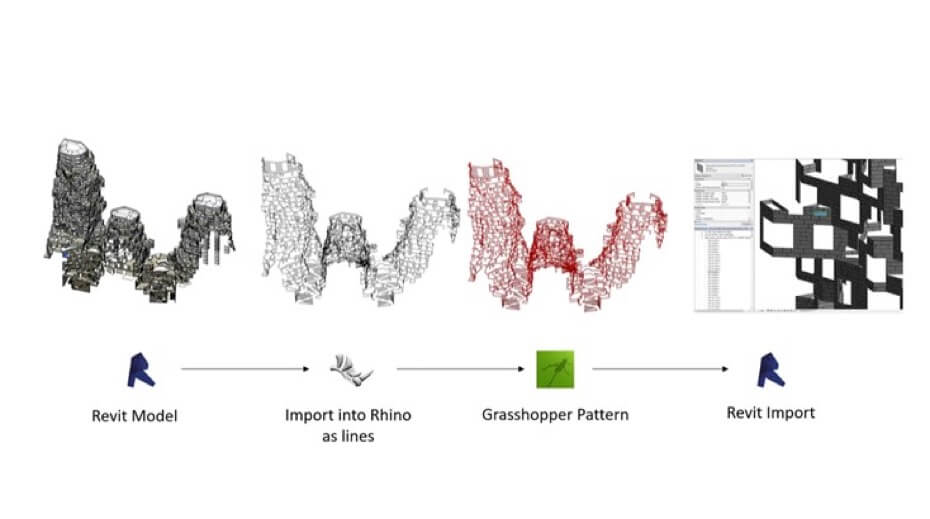 *MVRDV - Design Process
*MVRDV - Design Process
In the end, the design was checked by a human and all 50,000 stones were numbered, which made this plan possible. The computer also found places where every bit of the scraps from the dimensional lumber could be used, even though they would normally be thrown away, making it possible to create a design with no waste.
There were also some benefits to visiting the mine in person this time.
At the mine we found some beautiful material, such as the crystallized ore outcrops seen in the photo below.
When we asked, "Will using this increase costs?" the mining company replied, "This is garbage and is going to be mixed into cement production."
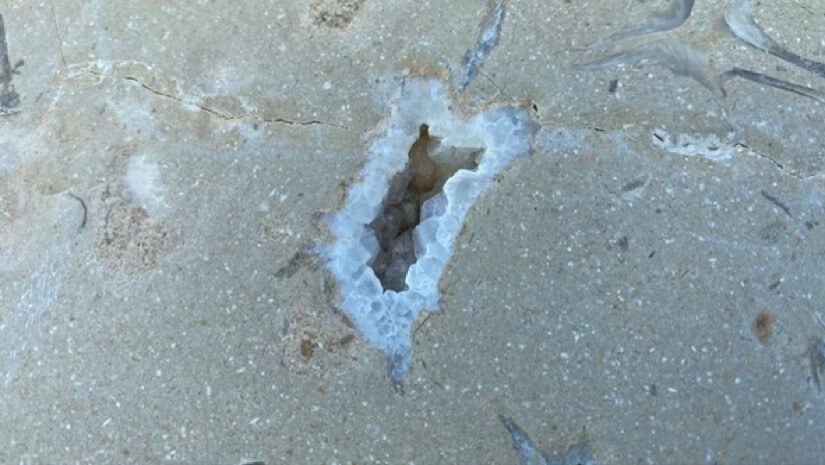
*MVRDV - Crystallized ore
We decided to purchase these stones for the price of cement and use them for the entire façade.
We ended up using materials with different characteristics, but we love those characteristics.
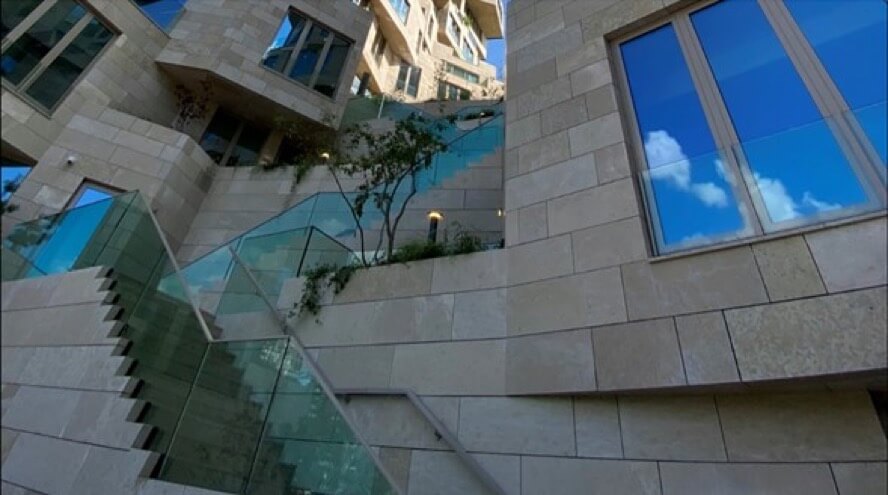 *MVRDV-Valley
*MVRDV-Valley
Once completed, each room in the living area is different in shape, and its individuality and design have led to it being sold as the most expensive apartment in Amsterdam.
In other words, they succeeded in generating large profits with low construction costs.
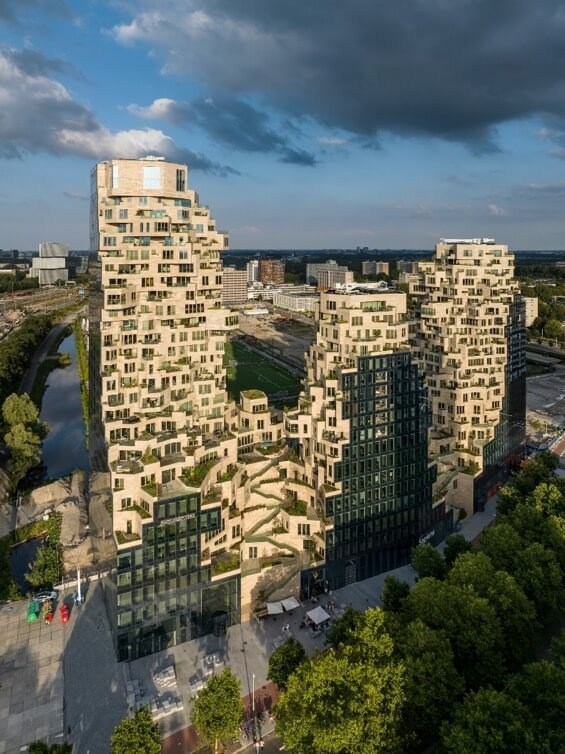
*MVRDV -Valley © Ossip van Duivenbode
In addition, the shape of the protruding balcony embodies the idea of a vertical village. It is difficult to have interactions with neighbors in an apartment building, but here, I like the fact that when I look out from the balcony, I can meet and greet three or four people face to face.
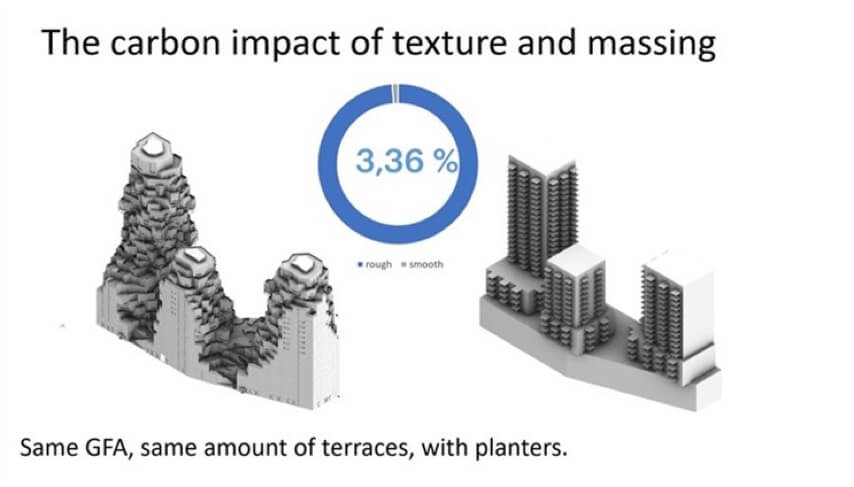 *MVRDV-Valley
*MVRDV-Valley
We thought the VALLEY project was a success, but some critics had raised the issue, saying, "VALLEY's complex shape requires a lot of materials and therefore high CO2 emissions. Wouldn't a straight, simple building be better for the environment?" When we made our own comparison, we found that the difference was only 3.36%.
This is because it is the main component of CO2 emissions, accounting for 75% of the total.
At the end
JAN
While working on one project, the founder of MVRDV asked the NEXT team a question.
"If you think only about carbon, will you be able to enjoy your work in the future? Can you create great designs if you only care about the environment?"
There are cases where the design we want to realize has a negative impact on the environment. However, by measuring in advance, we can grasp the facts and make it possible for design and environmental considerations to coexist.
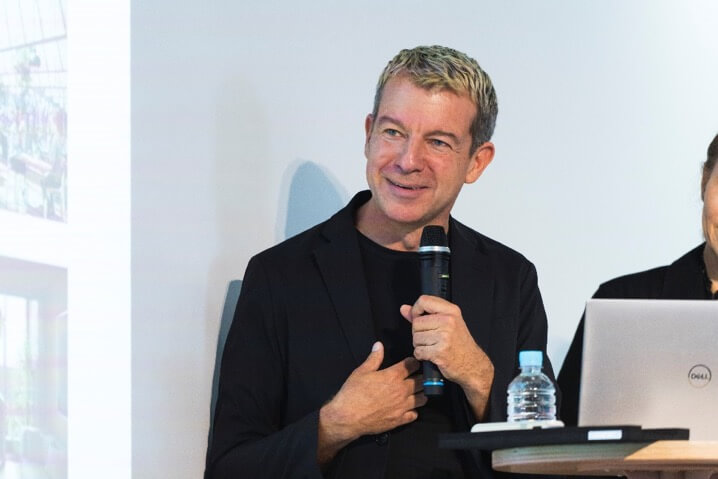
If we create wonderful architecture that is fun to design and that is conscious of sustainability, people will love it and it will likely remain there for a long time. I don't think it will be demolished easily.
Even dismantling it emits CO2.
Hola
I was worried that striving for sustainability would result in too restrictive and boring designs, but I learned a lot from this experience, knowing that it is possible to create interesting designs.
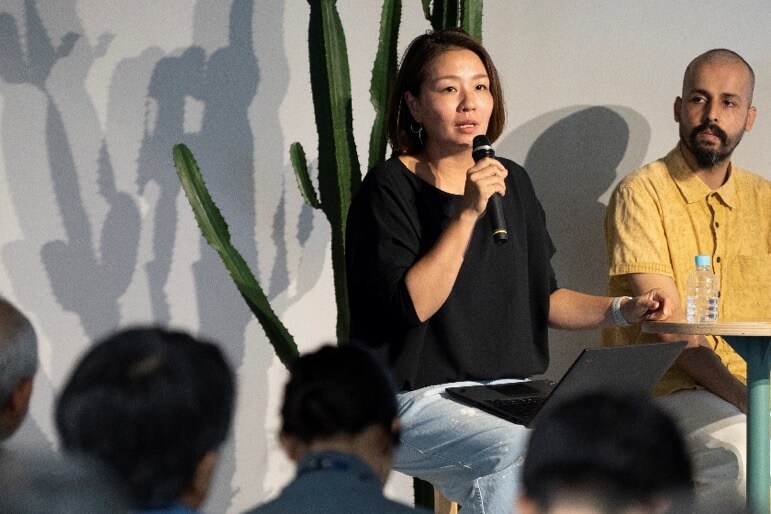
Yamaguchi
We have to design and plan while considering the environment. But doing so can make us feel like we have to give up something, and it can also lead to things becoming standardized.
As the founder said, I also have some concerns about whether designing will be fun.
However, by proactively using computing technology to demonstrate that designs can be both highly designed and have a low environmental impact, MVRDV has taken the approach of allowing us to continue enjoying design forever, which I think is wonderful, and something we would like to emulate.
For us, it's very important that people "enjoy designing." Computing technology exists to support this.
That was a very informative talk. Thank you very much.
[Planning/Person in charge]
NOMURA Co., Ltd.CR Headquarters Future Creation Research Institute Sustainable Design Lab
Yoshihisa Goto and Sayaka Miyasaka
■What is the Future Creation Institute?
This is a creative research institute that is reexamining NOMURA Co., Ltd. 's spatial business and challenging new fields. We develop and implement new theories and technologies that update the value of space. We are currently working on six themes and actively promoting activities to create the future.
About | NOMURA Co., Ltd. NOMURA Co., Ltd. Co., Ltd. (nomurakougei.co.jp)
Photography: Yuu Kawakami (Yuu)
Text by Shoko Minamoto
Like this article?
- editor
-

-
Future Creation Research Institute
Research, creativity, and the future
Creative Research Institute
